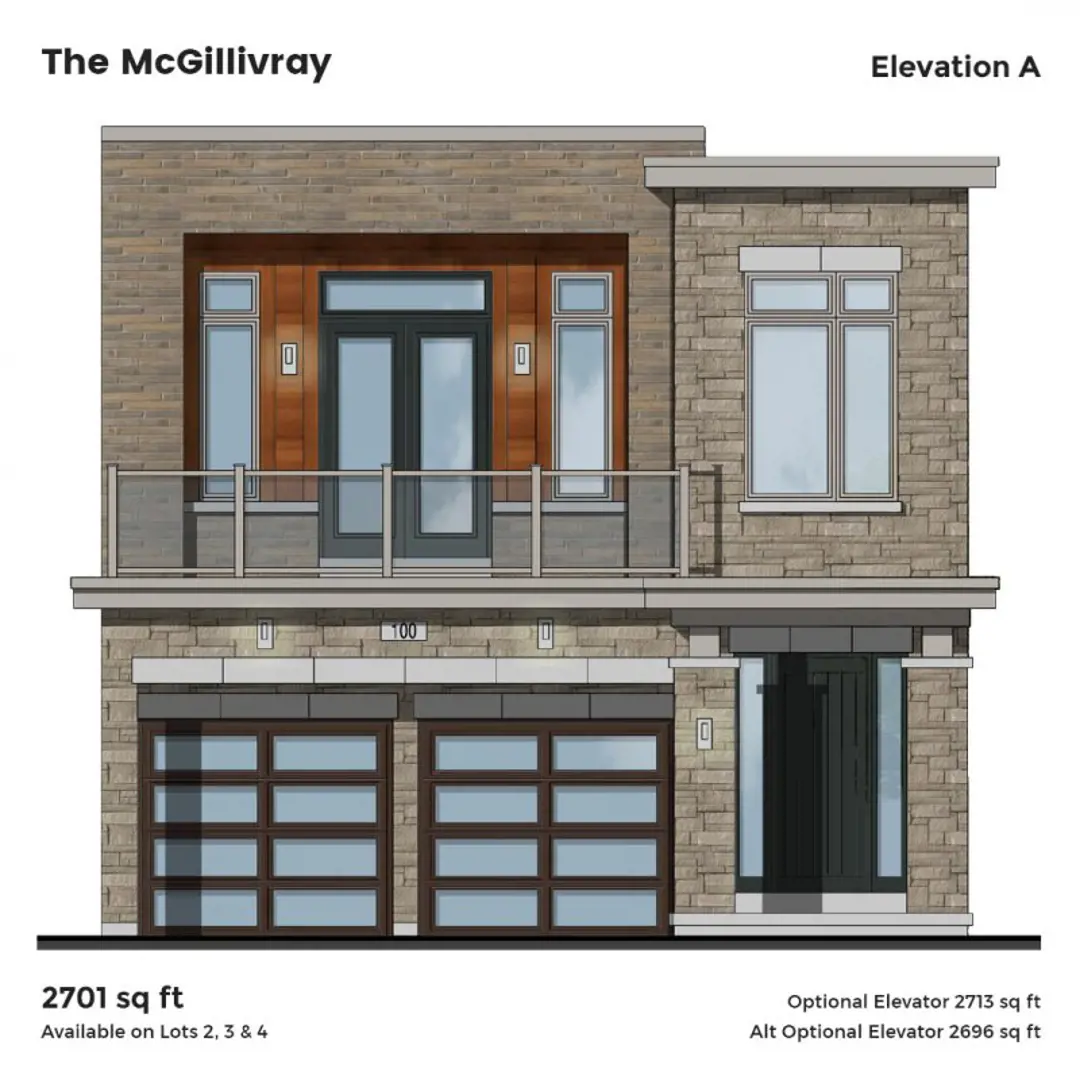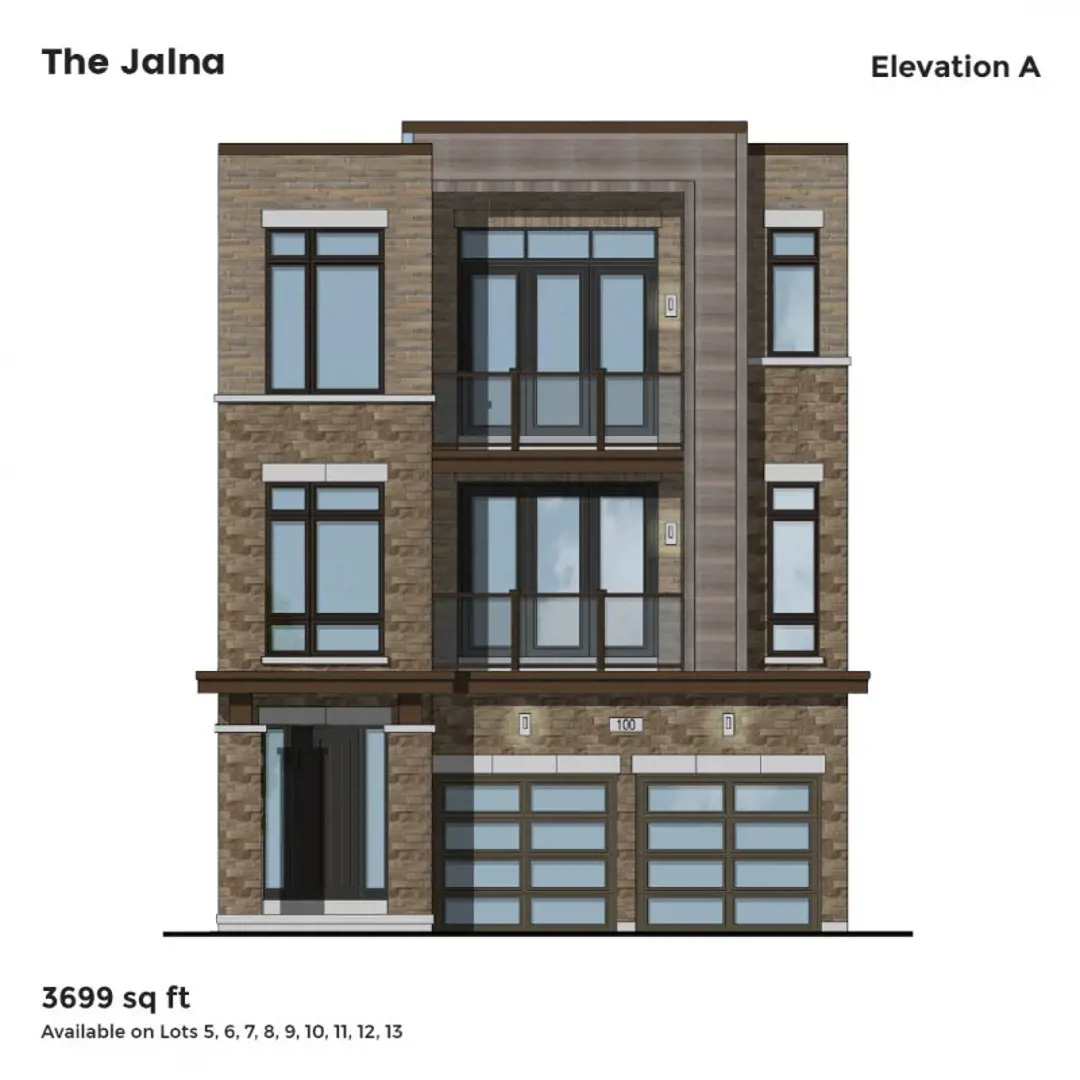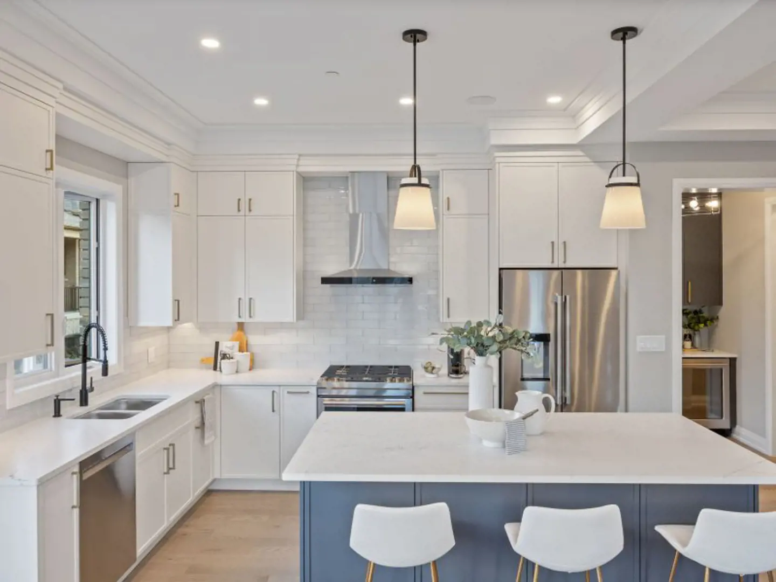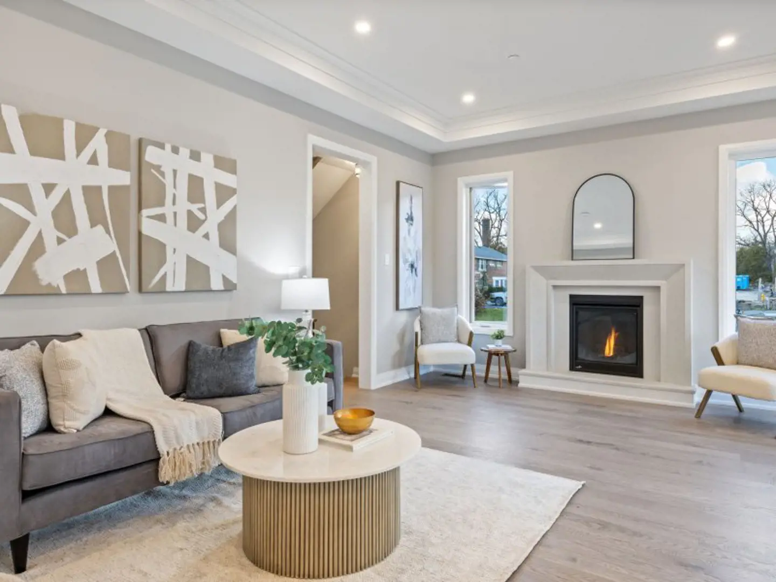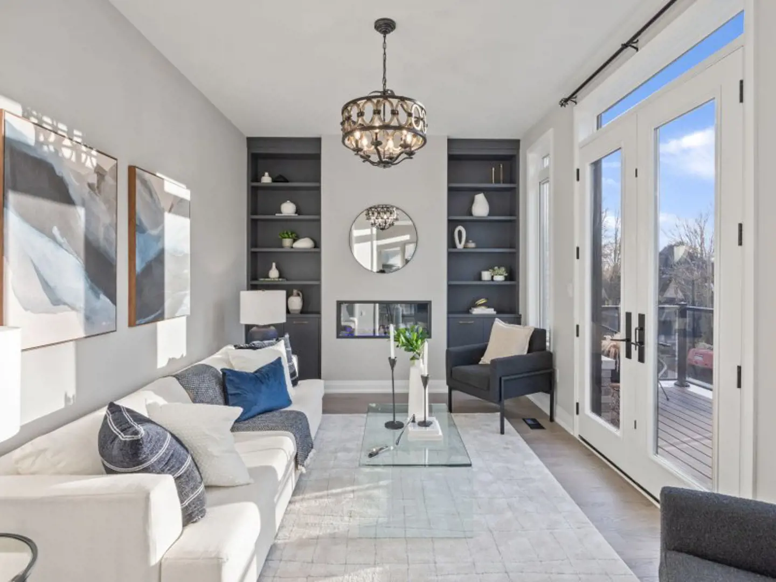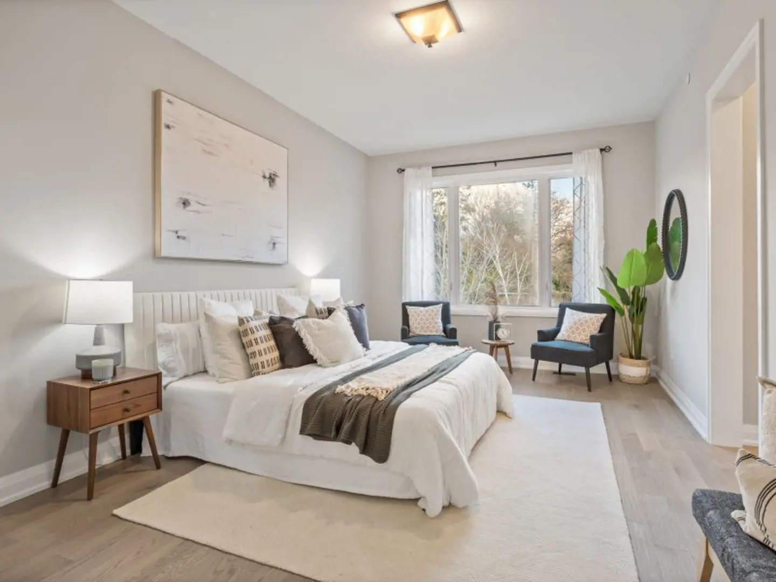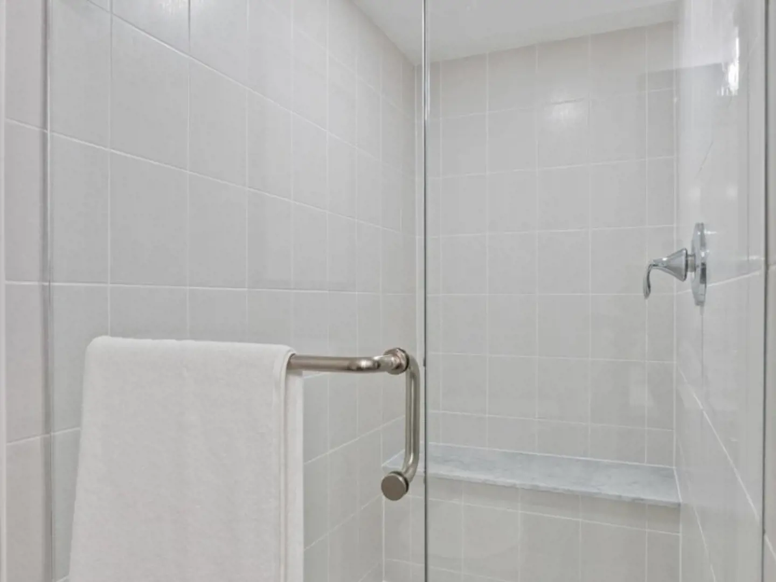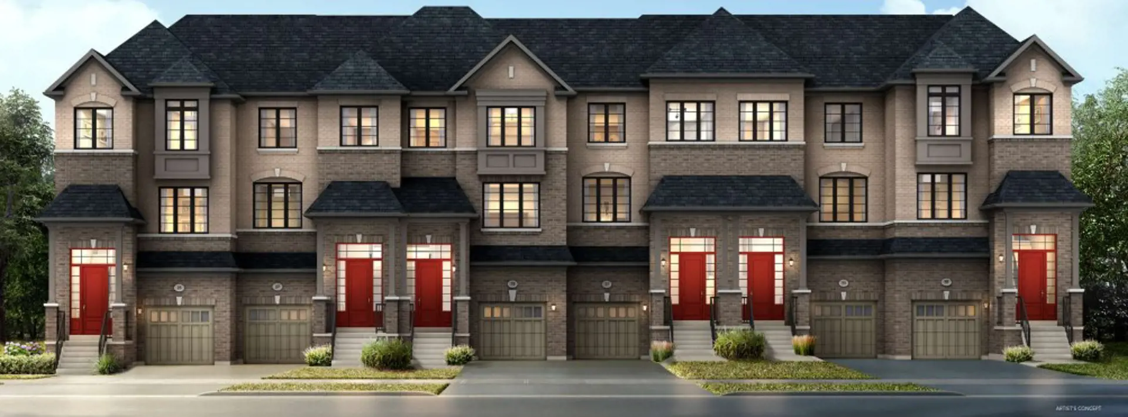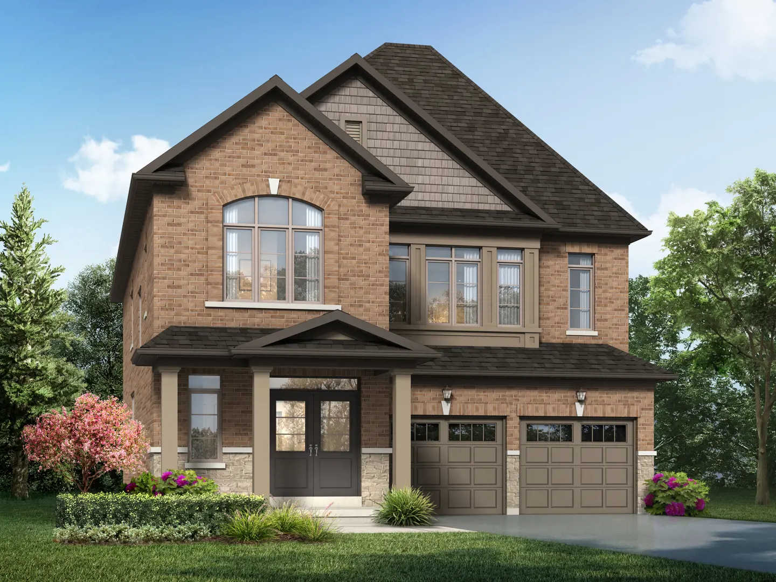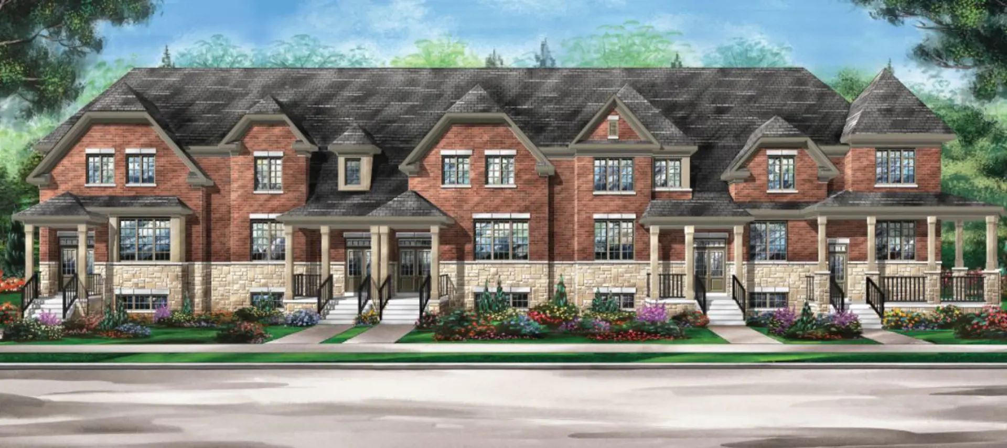- Developer:DeNoble Homes
- City:Whitby
- Address:1300 Giffard Street, Whitby, ON
- Type:Detached
- Status:Selling
- Occupancy:Construction Started Sept 2022
Inverlynn, Whitby's only gated community, is now selling exclusive fully detached homes developed by DeNoble Homes. Nestled at 1300 Giffard Street, these homes offer a serene urban setting surrounded by protected green space, parks, and trails. With only 14 lots available, each home boasts 10' ceilings, elevators, and a unique historical backdrop.
The centerpiece of Inverlynn is the heritage Inverlynn Estate residence, dating back to the mid-1800s. This Regency style home, steeped in history, has been meticulously preserved by its occupants for over a century and will remain a part of the community.
Residents of Inverlynn can enjoy the tranquility of almost six acres of natural woodland, frequented by a variety of wildlife, including songbirds, Blue Herons, deer, and more. The surrounding woodlands and bubbling creek provide an idyllic backdrop for daily walks and outdoor adventures.
Each home at Inverlynn offers discerning buyers a range of modern designs, with floor layouts that can be customized to suit individual preferences. With sizes ranging from 2,701 to 4,637 square feet, these homes feature upscale finishes, gourmet kitchens, and 10' ceilings throughout.
Conveniently located within walking distance of Whitby's vibrant downtown core, residents have easy access to restaurants, shops, medical facilities, and recreational amenities. Plus, with nearby highways and transit options, commuting is hassle-free.
Just a short drive away, residents can explore the Lake Ontario waterfront, marinas, sports centers, entertainment venues, universities, and more. Developed and built by Whitby's own Steve DeNoble, Inverlynn promises to be a sanctuary for years to come, blending history with modern luxury living.
Amenities
- Green Space
- Easy access to the major highways
- Nearby Parks
- Schools
- Restaurants
- Shopping and many more
Features and finishes
OUTSTANDING EXTERIOR FINISHES
• Architecturally coordinated colour packages for exterior of home
• All plans completed in 24" Arriscraft brick, stone and steel siding (as per plan)
• Foundation wrapped in a drainage membrane for protection against water penetration
• High quality vinyl casement windows with multi-point locks
• Steel roll-up garage door with architectural window features
• Fully sodded and graded lot as per municipal requirements.
• Elegant insulated steel front door with window inserts, side lights and transoms (as per plan)
• Building envelope including all doors and windows to be fully caulked
• Crushed stone driveway
• Basement windows to have vinyl sliders
REMARKABLE INTERIOR FINISHES
• 10 foot ceilings - all areas above grade
• Includes 500 sq. ft. of quality 4 3/4" solid sawn hardwood installed in location of your choice
• Fireplace - Included (as per plan)
• Natural finish oak stairs in finished areas
• Natural finish oak railing with metal spindles in finished areas (as per plan)
• 50 oz. carpeting in designated areas
• 8 foot interior Colonial or Classic Series passage doors throughout, including closet doors
• Choice of hardware from Builders standard Collection
• Traditional or modern 5 1/2” baseboard throughout
• Upgraded window and door casing throughout
• Premium eggshell paint with 2 (two) colour choices from Builder’s samples
• Smooth Ceilings in all finished areas
• Elevator (as per plan)
SENSATIONAL KITCHENS
• Extended height kitchen cabinets with crown moulding on upper cabinets
• Upgraded porcelain tile flooring (as per plan)
• Moen faucets
• Double undermount Stainless Steel sink in kitchen
• Quartz countertops
LUXURIOUS BATHS
• Glass shower enclosures (as per plan)
• Mirrors in all bathrooms
• Upgraded porcelain tile flooring (as per plan)
• Privacy locks on all bathroom doors
• 3 piece rough-in, basement level
• Undermount sinks in bathrooms
• Moen Faucets
• Quartz countertops
• Master Ensuites have dual sinks (as per plan)
• Master Ensuites have freestanding tub (as per plan)
LAUNDRY ROOM
• Stainless Steel laundry tub in cabinet (as per plan)
• Moen faucet
PLUMBING, HEATING & ELECTRICAL
• Two (2) exterior hose bibs – one at rear of house and one either in garage or side of house
• Smoke & CO detectors as per applicable Building Code
• Two (2) weatherproof exterior electrical outlets - one at rear of house and one either in garage or at front porch
• Outlet in garage ceiling for future garage door opener
• Central vacuum rough-in
• Gas-fired hot water heater on a rental basis
• Bell chime at front door
• Roughed in plumbing and electrical for future dishwasher
• Standard pot light in Ensuite showers
• Seasonal switch plug
• 200 AMP electrical service
• Fire suppression sprinkler system
• High Efficiency Forced Air Gas Furnace
• High Efficiency HRV
• Tankless Hot Water System on rental basis
SMART HOME WIRING
• Smart wire
• Prewired for Cable, telephone, internet (Cat 6) in each bedroom, kitchen and great room
*EXTRAORDINARY LUXURY FEATURES*
• Gated Community Living
• Elevators (as per plan)
• 10 foot ceilings - all areas above grade
• Fire suppression sprinkler system
• All plans completed in 24" Arriscraft brick, stone and steel siding (as per plan)
• All kitchens and baths have quartz countertops with undermount sinks
• Glass shower enclosures (as per plan)
• Upgraded trim throughout
PREMIUM QUALITY WARRANTIES
• 7 YEARS MAJOR STRUCTURAL DEFECTS
• 2 YEARS PLUMBING HEATING AND ELECTRICAL SYSTEMS & BUILDING ENVELOPE
• 1 YEAR ON ALL OTHER ITEMS
Floor Plans
| Unit Type | Description | Floor Plans |
|---|---|---|
| 1 Bedroom + Den Units | With home office space | |
| 2 Bedroom Units | Perfect for families | |
| 2 Bedroom + Den Units | Extra flex space | |
| 3 Bedroom Units | Spacious layout |
Project Location
Note: The exact location of the project may vary from the address shown here
Walk Score

Priority List
Be the first one to know
By registering, you will be added to our database and may be contacted by a licensed real estate agent.

Why wait in Line?
Get Inverlynn Latest Info
Inverlynn is one of the detached homes in Whitby by DeNoble Homes
Browse our curated guides for buyers
Similar New Construction Homes in Whitby
Notify Me of New Projects
Send me information about new projects that are launching or selling
Join Condomonk community of 500,000+ Buyers & Investors today!


