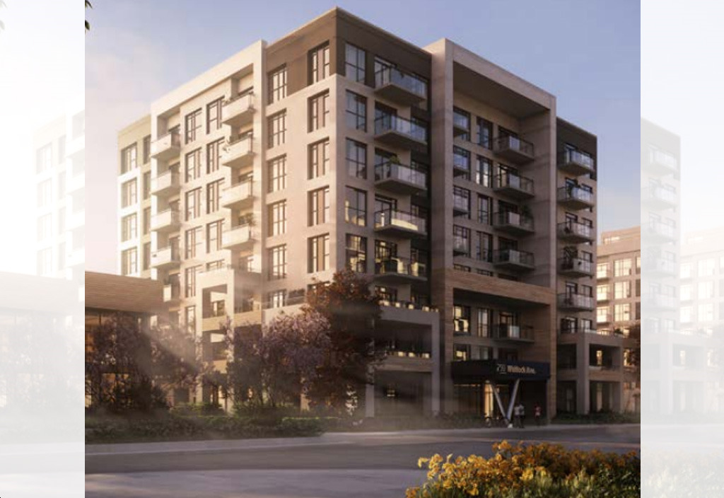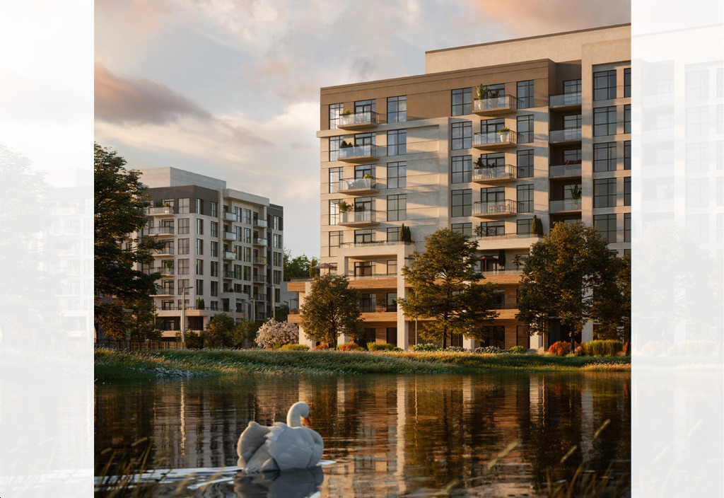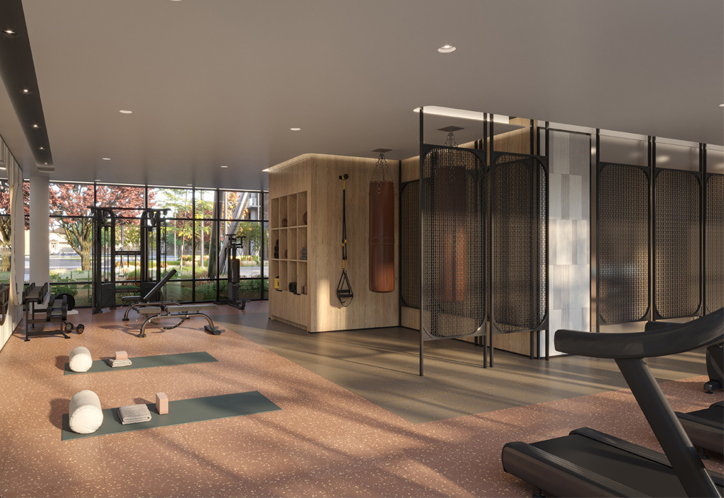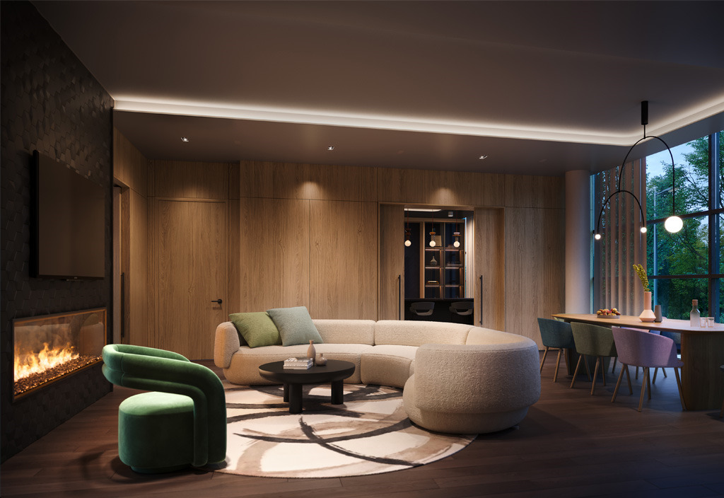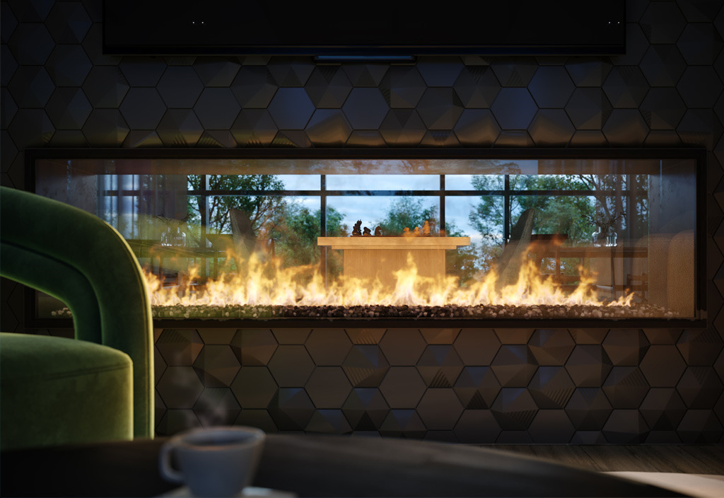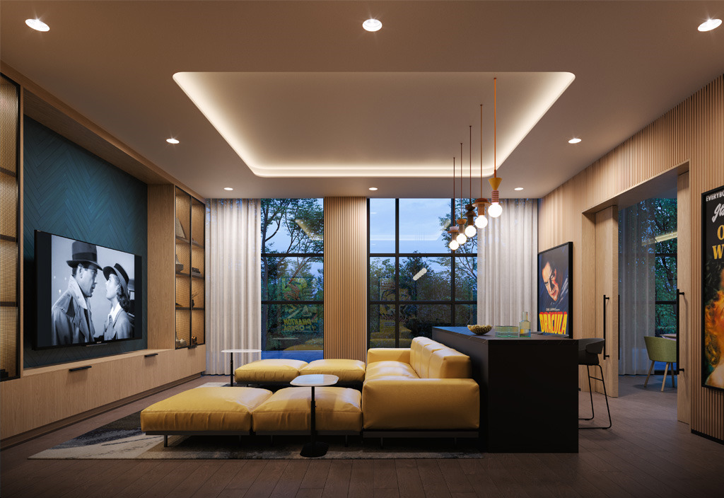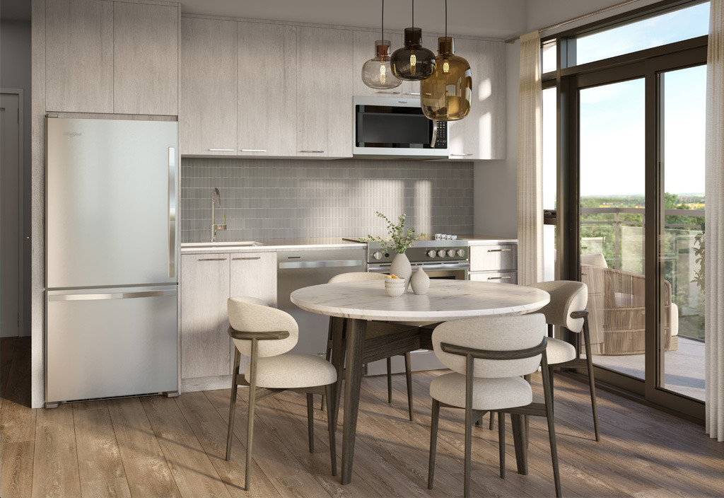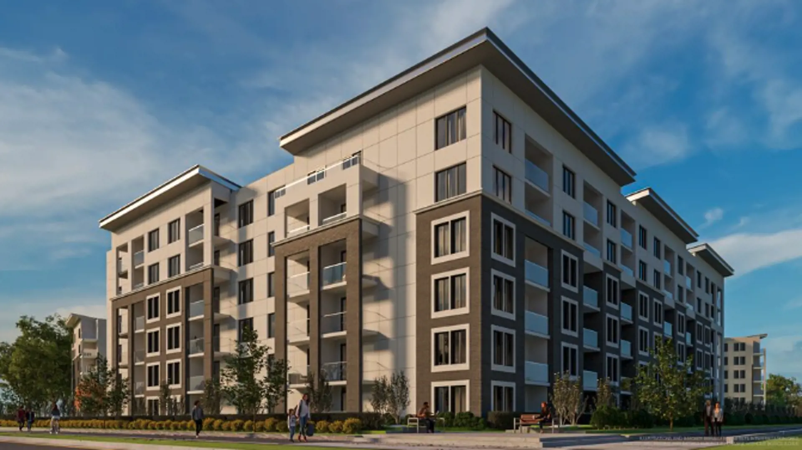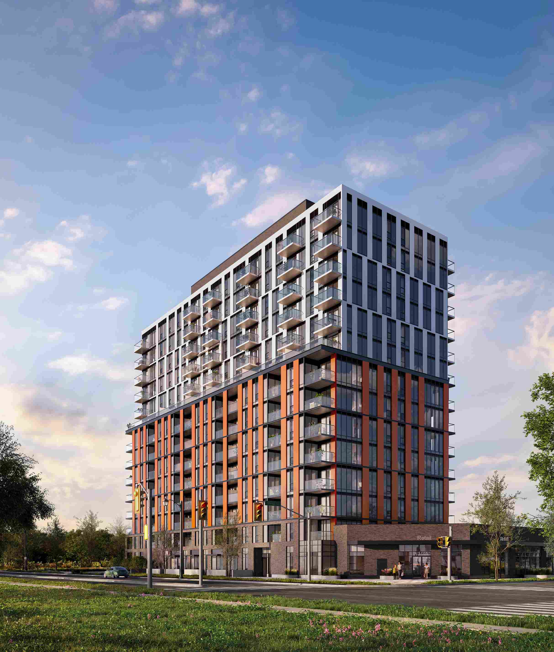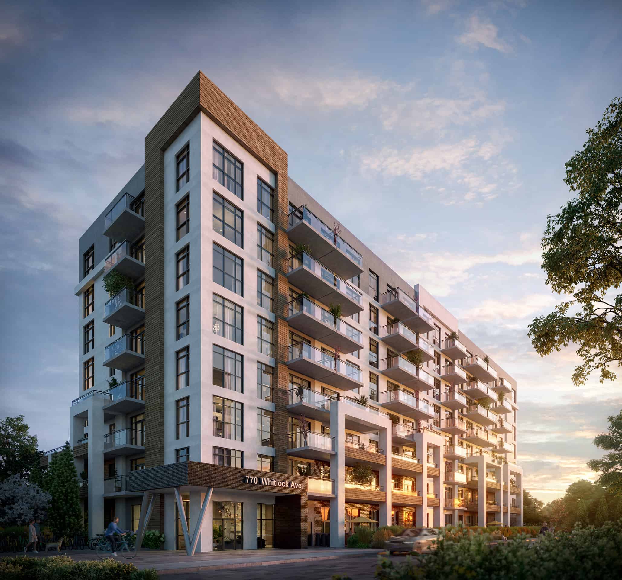- Developer:Mattamy Homes
- City:Milton
- Address:760 Whitlock Ave, Milton
- Type:Condo
- Status:Upcoming
- Occupancy:Fall 2025
THE WEDGEWOOD ON YONGE: A HARMONIOUS BLEND OF URBAN AND OASIS LIVING
Embark on a visual journey through life on Yonge Street, where dynamic and ever-changing scenes paint a vibrant picture of urban energy. Imagine the hustle and bustle of Katsuya and the Sariwon patio, the laughter that fills the air. A southern journey from Finch station immerses you in the heart of Toronto’s core. Yonge Street stands as the city’s bustling artery, flowing ceaselessly day and night, encapsulating a microcosm of culture, transit, and electric vitality.
Now, envision a life that unfolds at a more serene pace, where tranquility fosters a profound sense of community. Picture leisurely walks in Newtonbrook Park, offering moments of recharging at the beginning and end of each day. Feel the allure of northern escapes along the 400 series highways calling out to you.
Enter a realm that seamlessly marries the best of both worlds.
A place where excitement effortlessly intersects with efficiency.
A space where history gracefully embraces legacy.
Sorbara and Noik have transformed imagination into reality, introducing The Wedgewood on Yonge, a residence that captures the essence of this harmonious blend. It's not just a home; it's an invitation to experience the finest facets of urban and oasis living.
EXCEPTIONAL STANDARD SUITE FINISHES FOR A LUXURIOUS LIFESTYLE
Outdoor Living
- Balconies/terraces* designed for your outdoor enjoyment.
- Sliding doors with screens* or swing doors* to outside balcony or terrace* for a seamless transition.
Windows and Ventilation
- High efficiency windows with screens on operable windows for optimal ventilation.
- Individually controlled in-suite HVAC system to personalize your comfort.
Entrance and Interior Design
- Custom designed solid core suite entry door with contemporary hardware for a grand entrance.
- 6’ 8” interior swing doors with contemporary hardware, adding a touch of elegance.
- Ceiling height of approximately 9’ on floors 2-7, 12’ on ground level suites, and approximately 10’ on the 8th floor (excluding bulkheads, as per plan) for a spacious feel.
- Smooth painted ceilings throughout the suite, creating a sleek and modern look.
- White paint throughout entire suite for a clean and fresh ambiance.
- Contemporary 4” baseboards with coordinating door casing for a polished finish.
- Closets include plastic coated wire shelving for organized storage.
- White Decora style receptacles and switches for a modern aesthetic.
- In-suite fire sprinkler system* for added safety.
- Choose from one of three Vendor selected standard colour packages as shown in the Design Studio at the time of the Design appointment.
Laundry Facilities
- In-suite laundry facilities include stacked washer and dryer for convenience.
- Vendor’s pre-selected white floor tile in the finished laundry area for a cohesive look.
Electrical Features
- Individual 100-amp service panel within the suite for efficient power distribution.
- Pre-wired for one Ethernet outlet for connectivity needs.
- Ceiling light fixtures strategically placed in the foyer, hallway(s), kitchen, bedroom(s), den, and walk-in closets* for well-lit spaces.
- All balconies or terraces include electrical outlet(s)* for outdoor convenience.
- All appliances connected and ready to use for immediate functionality.
Bathroom Spaces (Primary and/or Ensuite)
- Custom designed cabinetry and quartz countertop with square edge for a touch of luxury.
- Decorative lighting in all bathrooms for a stylish ambiance.
- Bevelled mirrors approx. 36” high in all bathrooms, adding a decorative element.
- 12”x24” porcelain/ceramic floor tile for a sleek and modern look.
- 5’ bathtub* complete with full height wall tile for a spa-like experience.
- Chrome bathroom fixtures for a polished finish.
- Exterior vented exhaust fan in all bathrooms for ventilation.
- Privacy lock on all bathroom doors for personal space.
- Water efficient toilets, showerheads, and faucets for sustainability.
Kitchen Excellence
- Custom designed kitchen cabinetry and quartz countertop with square edge for a sophisticated kitchen.
- Single stainless steel under-mounted sink for functionality and style.
- Polished chrome, single lever, pull-out kitchen faucet for ease of use.
- Ceramic tile kitchen backsplash for a decorative touch.
- LED track light fixture with adjustable light heads for a well-lit workspace.
- “30” stainless steel appliance packages, including refrigerator, slide-in range, and microwave/hood fan with 24” dishwasher, as per plan, for a fully equipped kitchen.
Bedroom Retreat
- Bedroom entry door(s) feature contemporary styled interior swing door(s) with lever handles* or sliding door(s)* and bedroom closet swing door(s) or sliders* for a seamless look.
- Ceiling light in the bedroom area(s) and walk-in closet(s)* for well-lit and functional spaces.
Additional Features
- ONE (1) Smart thermostat will be provided per suite on the main fan coil or equivalent model, and ONE (1) Smart thermostat for the secondary fan coil unit or equivalent model* for personalized temperature control.
- Individual hydro and water suite consumption metering for accurate billing.
- Protected under Tarion Warranty Corporation (formerly The Ontario New Home Warranty Program) for peace of mind.
- Smart home technology with Resident App for enhanced connectivity and control.
These features represent the standard offerings for a premium living experience. Consultation at the Design Studio allows purchasers to choose from a selection of colour packages, ensuring a personalized touch to their new home.
Deposit Notes
- $5,000 on Signing
- Balance to 5% in 30 days
- 2.5% in 120 days
- 2.5% in 240 days
- 5% on Occupancy
Amenities
- Concierge
- Fitness Centre
- Co-Working Lounge
- Dining & Entertainment Lounge
- Media Room
- Automated Parcel Storage
- Pet Spa
- Terrace Entertainment Area with BBQs
Floor Plans
| Unit Type | Description | Floor Plans |
|---|---|---|
| 1 Bedroom + Den Units | With home office space | |
| 2 Bedroom Units | Perfect for families | |
| 2 Bedroom + Den Units | Extra flex space | |
| 3 Bedroom Units | Spacious layout |
Project Location
Note: The exact location of the project may vary from the address shown here
Walk Score

Priority List
Be the first one to know
By registering, you will be added to our database and may be contacted by a licensed real estate agent.

Why wait in Line?
Get Mile and Creek Condos 3 Latest Info
Mile and Creek Condos 3 is one of the condo homes in Milton by Mattamy Homes
Browse our curated guides for buyers
Similar New Construction Homes in Milton
Notify Me of New Projects
Send me information about new projects that are launching or selling
Join Condomonk community of 500,000+ Buyers & Investors today!


