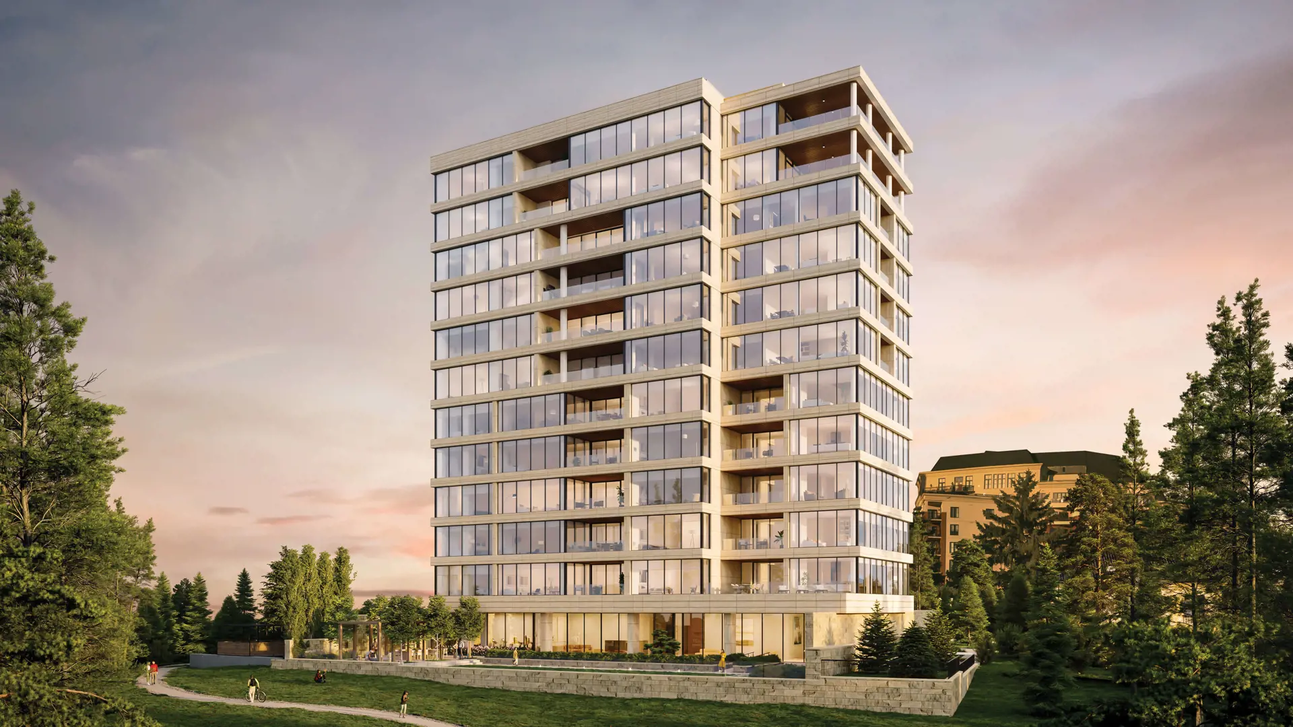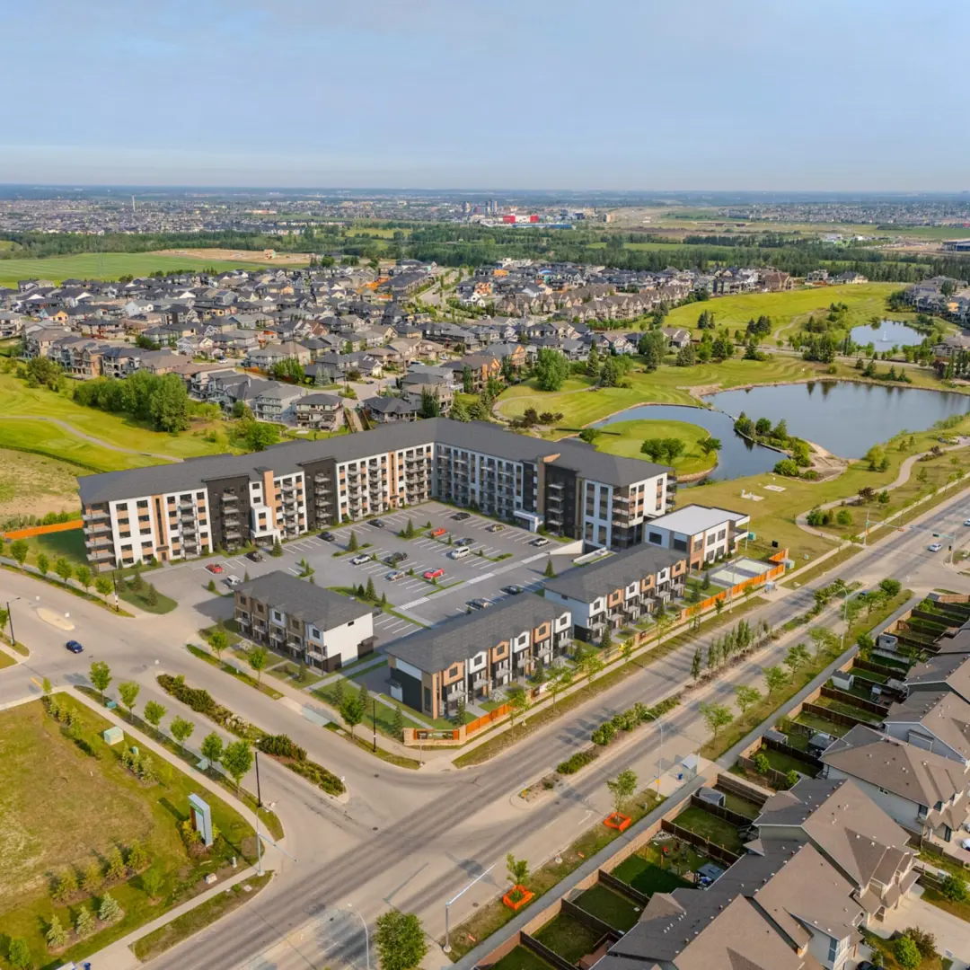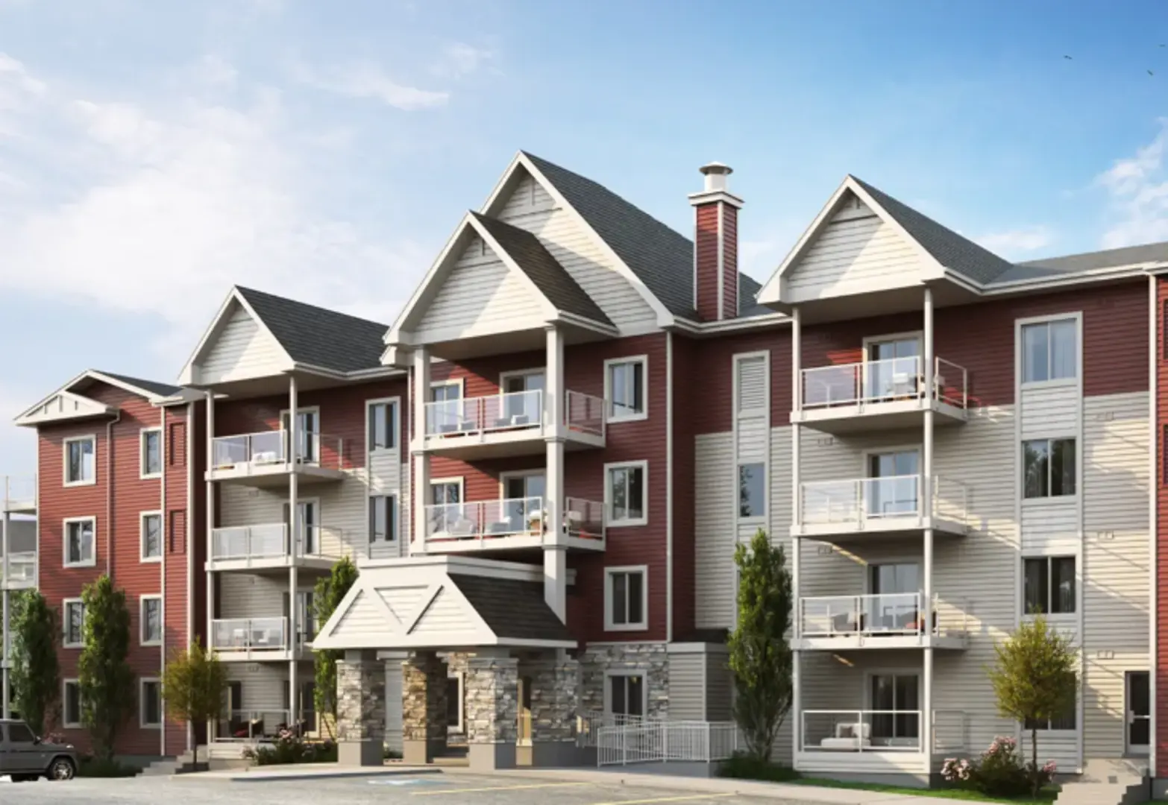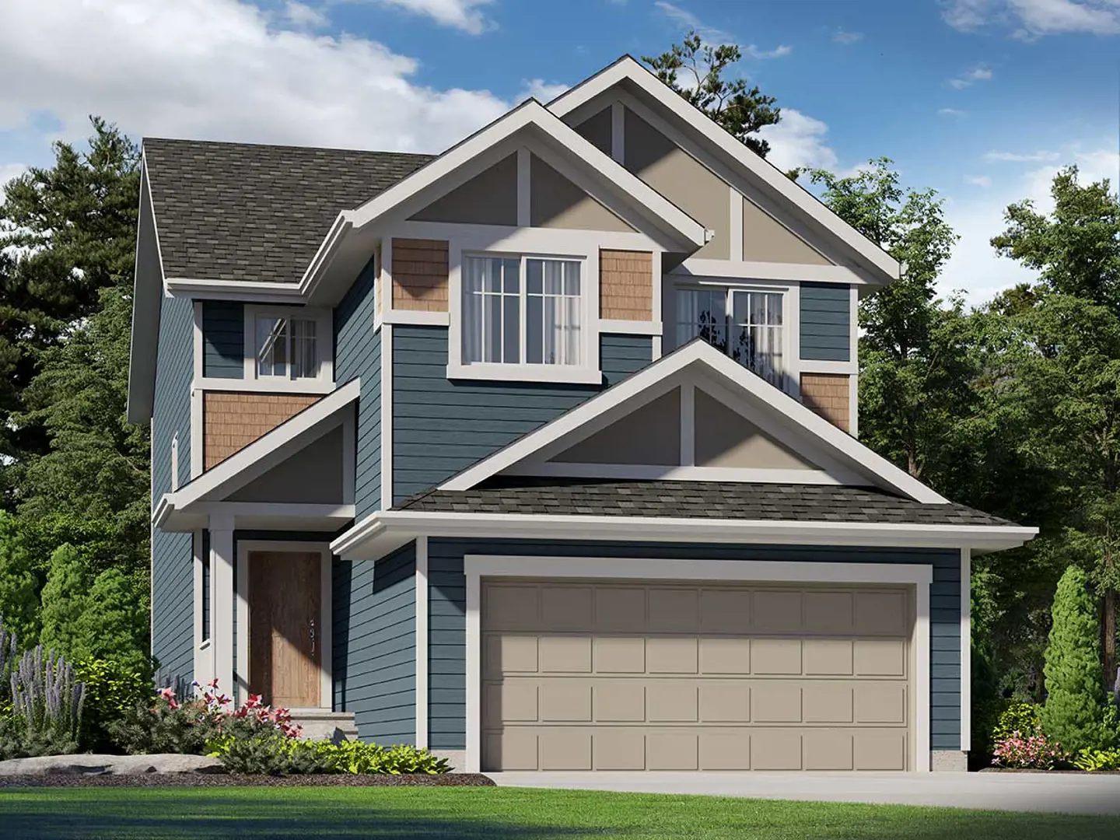- Developer:Edgar Development
- City:Edmonton
- Address:10143 Clifton Place Northwest, Edmonton, AB T5N 3H9
- Type:Condo
- Status:Selling
- Occupancy:TBD
The Clifton – Project Details
- Developer: Edgar Development
- Location: 10143 Clifton Place Northwest, Edmonton, AB T5N 3H9
- Neighborhood: Westmount
- Project Status: Preconstruction
- Estimated Move-In: April 2026
- Sales Started: January 17, 2023
- Construction Start: June 2024
- Building Type: Condo
- Number of Stories: 12
- Total Units: 20
- Unit Sizes: From 1,728 to 4,476 SqFt
- Bedrooms: 2 - 3
- Bathrooms: 3 - 5
- Ceiling Heights: From 9'6"
Pricing and Fees
- Unit Price Range: From $2,700,900 to over $8,899,900
- Average Price per SqFt: $1,583
- Monthly Maintenance Fee: Not available
- Parking Cost: Not available
- Storage Cost: Not available
Deposit Structure
- First Deposit: 10%
- Second Deposit: 10%
Team
- Architect: McKinley Studios
- Interior Designer: McKinley Studios
- Marketing & Sales: rennie
Looking for Pre-Construction Homes in Edmonton
For those seeking long-term investments and modern finishes, explore the latest pre-construction homes in Edmonton. From stylish condo developments to new detached and townhome communities, there's plenty coming up in 2025 and beyond.
Floor Plans
| Unit Type | Description | Floor Plans |
|---|---|---|
| 1 Bedroom + Den Units | With home office space | |
| 2 Bedroom Units | Perfect for families | |
| 2 Bedroom + Den Units | Extra flex space | |
| 3 Bedroom Units | Spacious layout |
* Floor plans and availability may vary. Contact us for detailed information.
Project Location
Map loading...
Note: The exact location of the project may vary from the address shown here
Walk Score

Priority List
Be the first one to know
By registering, you will be added to our database and may be contacted by a licensed real estate agent.

Why wait in Line?
Get The Clifton Latest Info
The Clifton is one of the condo homes in Edmonton by Edgar Development
Browse our curated guides for buyers
Similar New Construction Homes in Edmonton
Notify Me of New Projects
Send me information about new projects that are launching or selling
Join Condomonk community of 500,000+ Buyers & Investors today!
No spam, everUnsubscribe anytime






