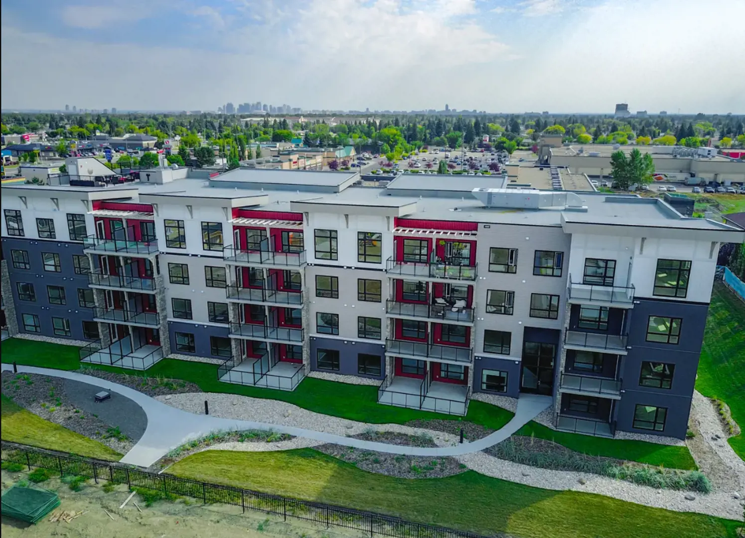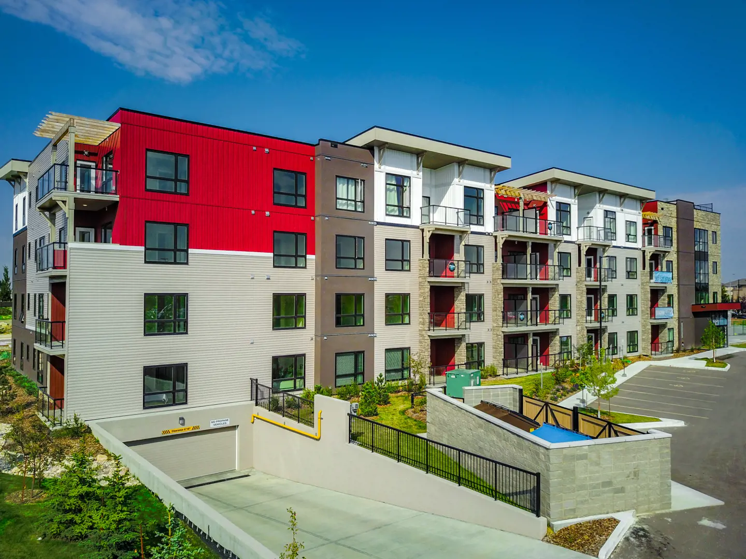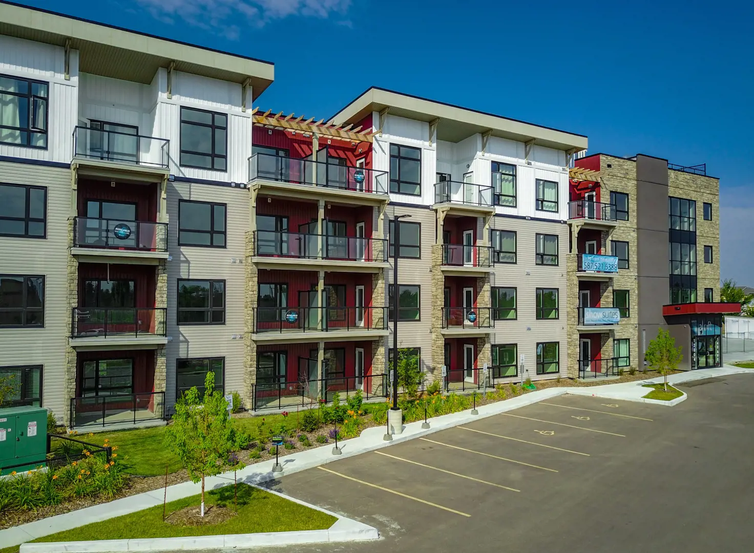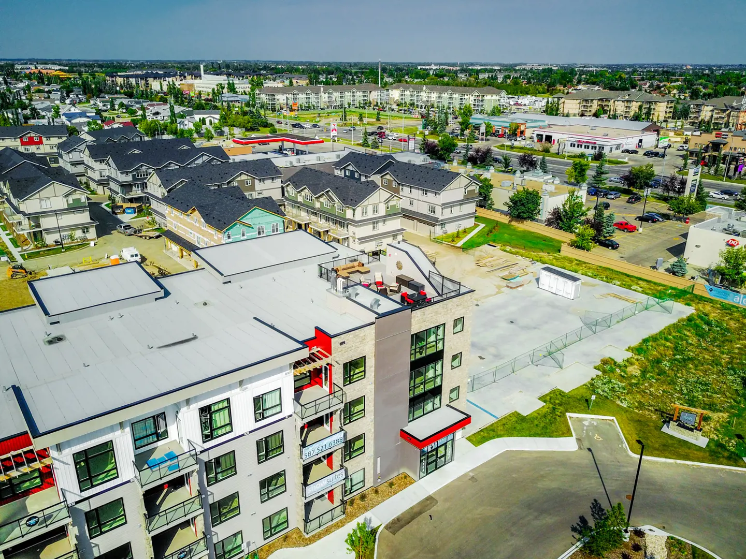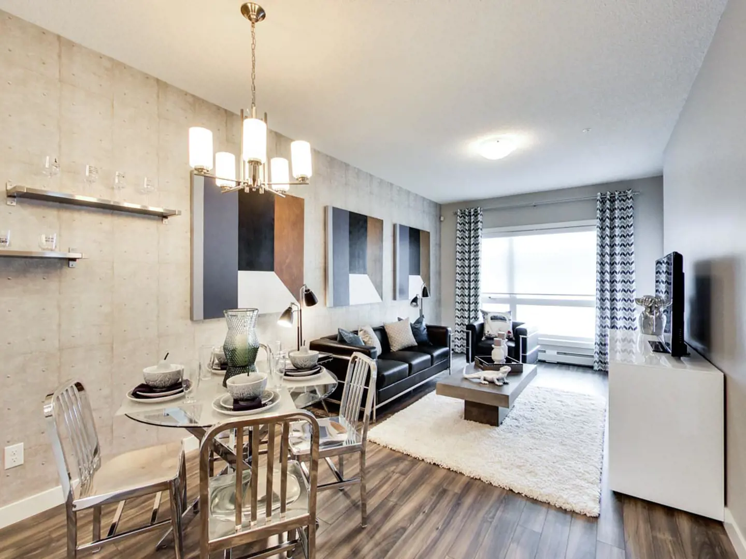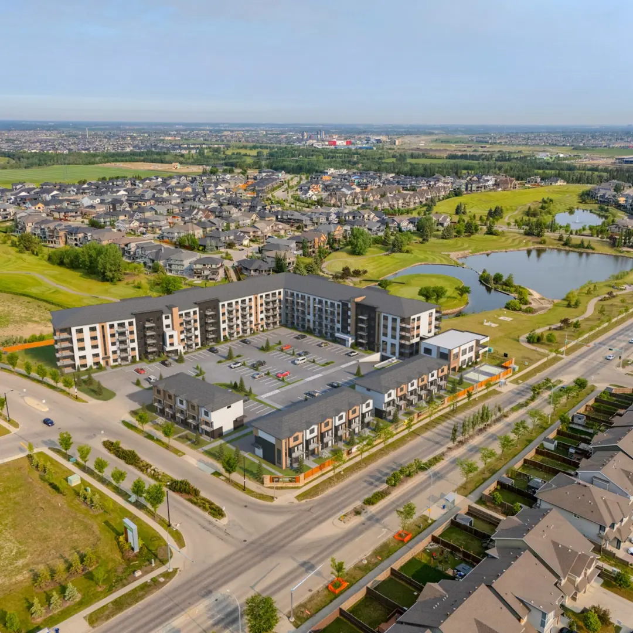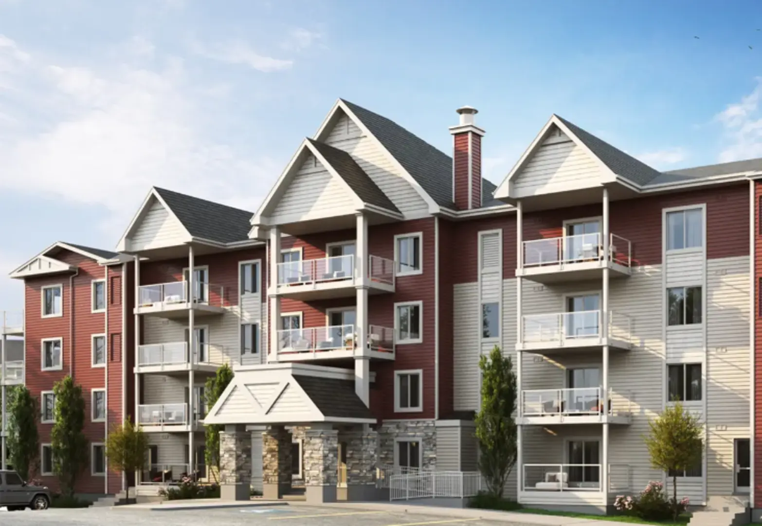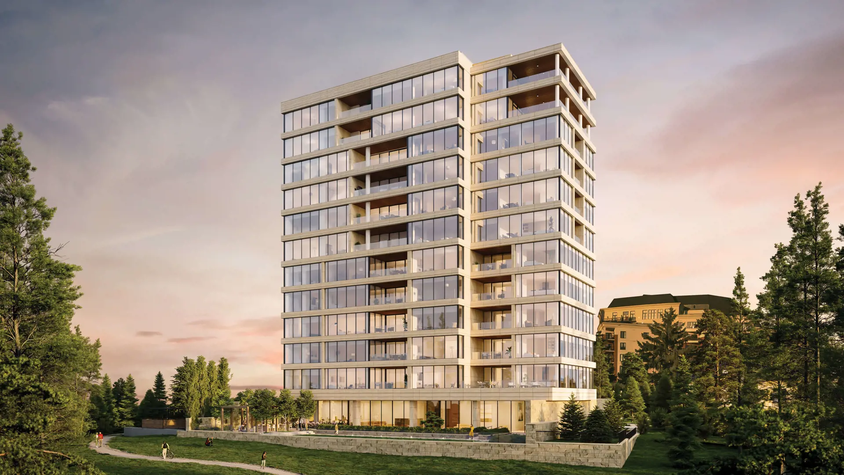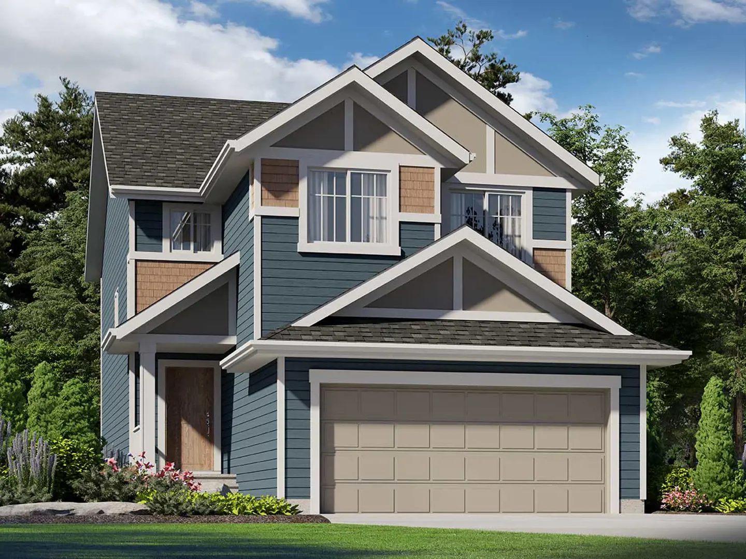- Developer:StreetSide Developments (Edmonton)
- City:Edmonton
- Address:12804 140 Avenue Northwest, Edmonton, AB
- Type:Condo
- Status:Selling
- Occupancy:Est. Compl. 2024
Introducing Aloft Skyview by StreetSide Developments (Edmonton), an award-winning condo community located at 12804 140 Avenue Northwest in Edmonton. Completed in 2023, Aloft Skyview offers a range of available units with prices ranging from $189,998 to over $309,998 and unit sizes from 580 to 1111 square feet.
Phase 2 of this grand condo development is coming soon, promising even more innovative features and modern living spaces. Explore the breathtaking rooftop terrace, offering stunning views of the downtown skyline to the South and the vast prairies to the North.
With a variety of 1 and 2 bedroom floor plans, Aloft Skyview boasts expansive windows, innovative floor plans, and modern finishes including vinyl plank flooring and quartz counters. Stainless steel kitchen appliances add to the contemporary feel of these homes.
Don't miss your chance to be a part of this vibrant community. Experience the best of Edmonton living at Aloft Skyview, where comfort, convenience, and stunning views come together to create an exceptional living experience.
Features and finishes
STATEMENT INTERIORS - Durable quartz counter tops - Luxury vinyl plank flooring - Thermofoil cabinetry - Expansive windows throughout - Subway tile kitchen backsplash - Stainless steel kitchen appliances CUSTOM OPTIONS DESIGNED FOR YOU - Designer selected interior finishes - Instagram worthy feature walls - Spa-inspired ensuites - Private balconies - Heated underground parking - Cabinet pantry (where applicable)
Check out more pre construction homes in Edmonton here.
Floor Plans
| Unit Type | Description | Floor Plans |
|---|---|---|
| 1 Bedroom + Den Units | With home office space | |
| 2 Bedroom Units | Perfect for families | |
| 2 Bedroom + Den Units | Extra flex space | |
| 3 Bedroom Units | Spacious layout |
Project Location
Note: The exact location of the project may vary from the address shown here
Walk Score

Priority List
Be the first one to know
By registering, you will be added to our database and may be contacted by a licensed real estate agent.

Why wait in Line?
Get Aloft Skyview Latest Info
Aloft Skyview is one of the condo homes in Edmonton by StreetSide Developments (Edmonton)
Browse our curated guides for buyers
Similar New Construction Homes in Edmonton
Notify Me of New Projects
Send me information about new projects that are launching or selling
Join Condomonk community of 500,000+ Buyers & Investors today!


