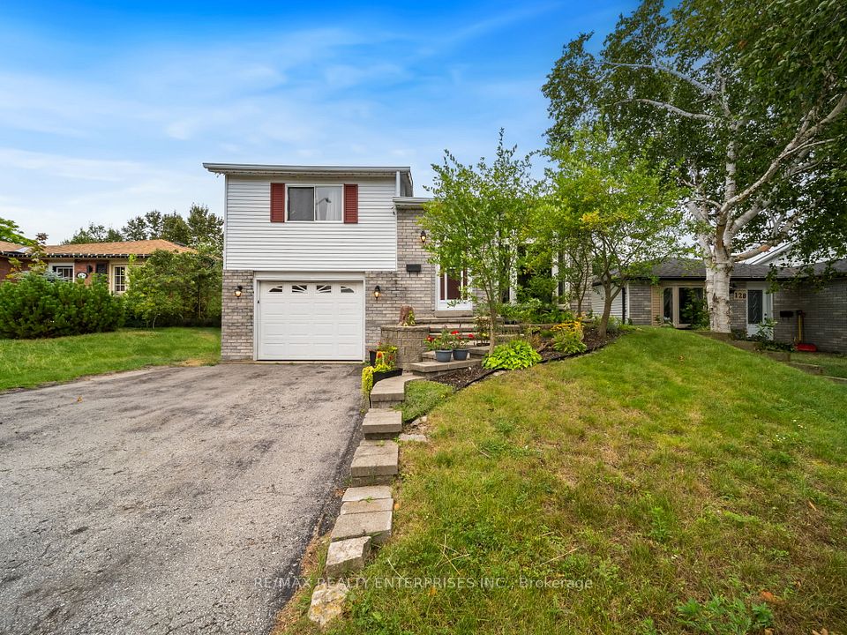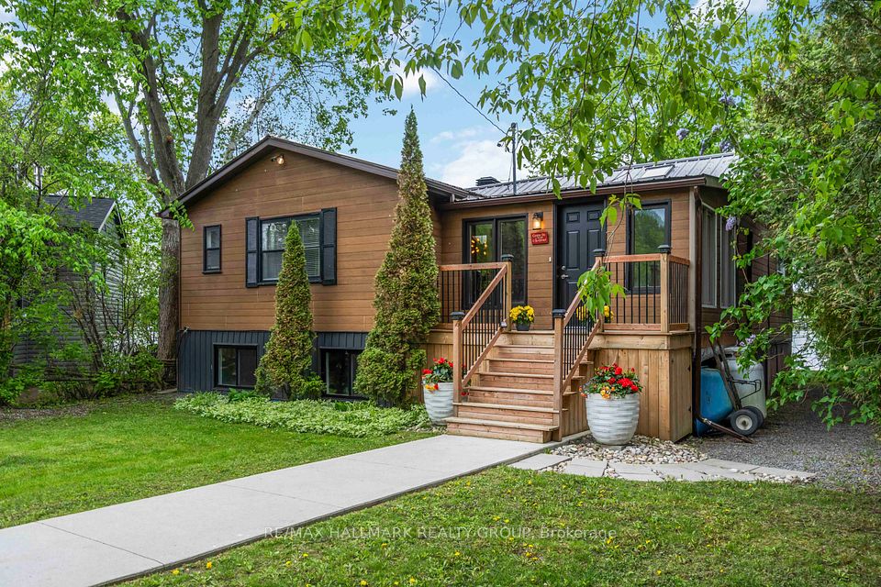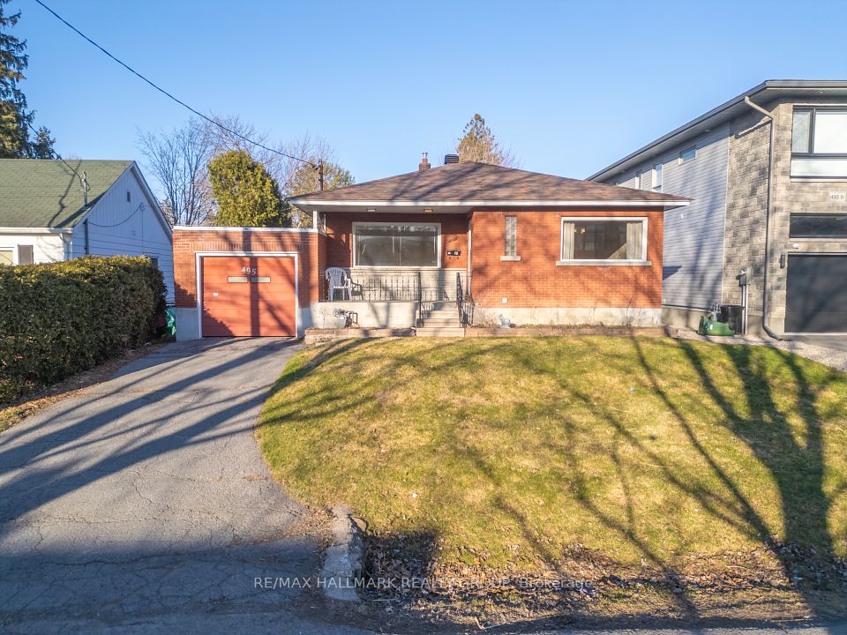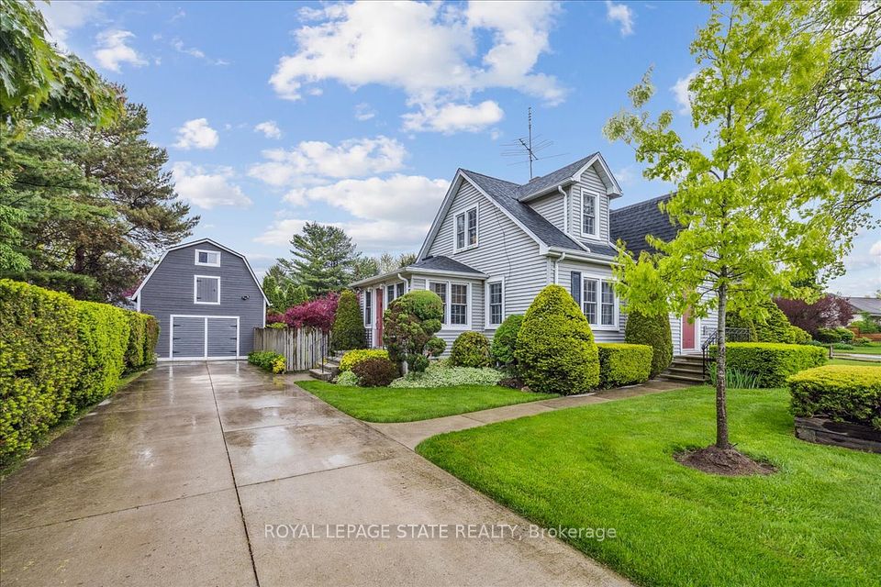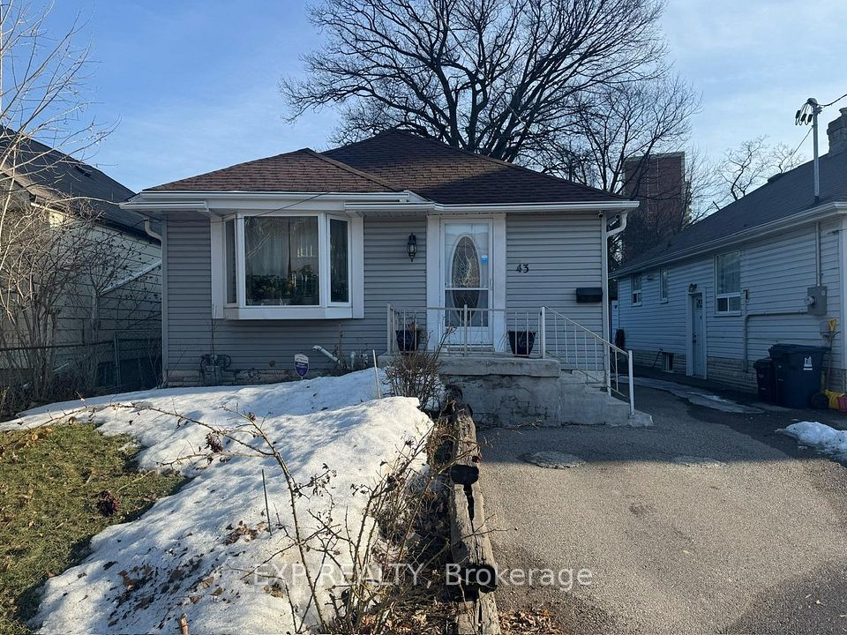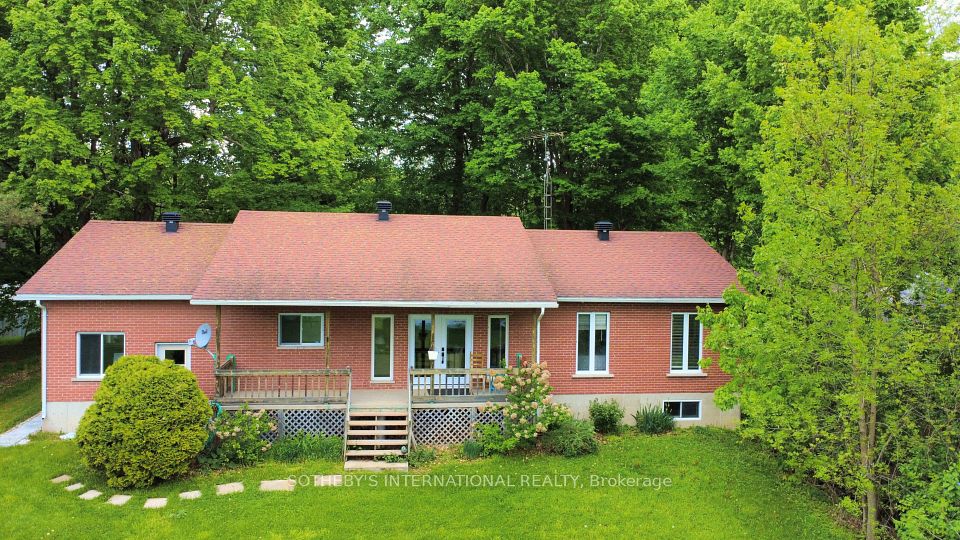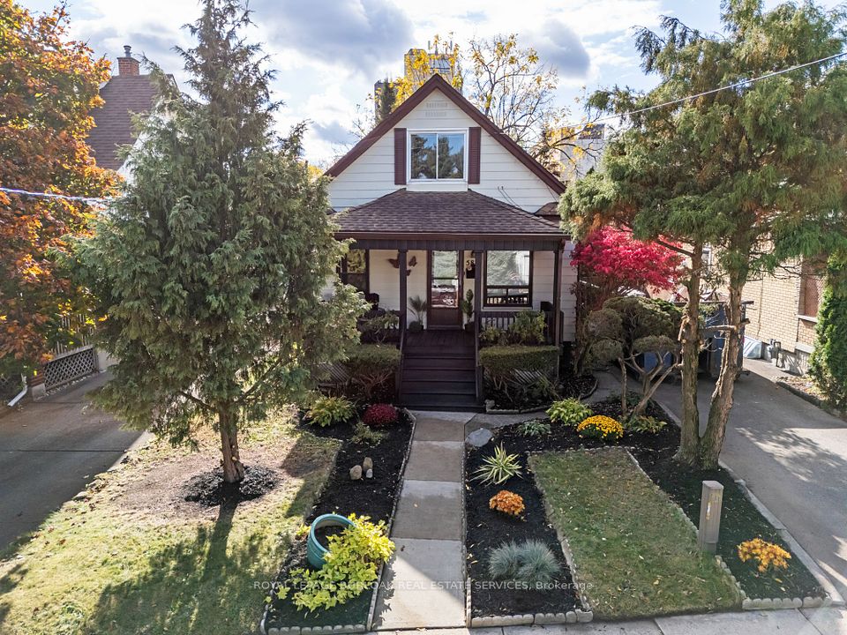
$895,800
Lot 6 - 131 Dempsey Drive, Stratford, ON N5A 0K5
Price Comparison
Property Description
Property type
Detached
Lot size
N/A
Style
2-Storey
Approx. Area
N/A
Room Information
| Room Type | Dimension (length x width) | Features | Level |
|---|---|---|---|
| Kitchen | 3.5 x 5.4 m | N/A | Main |
| Dining Room | 3.8 x 2.7 m | N/A | Main |
| Living Room | 3.8 x 3.4 m | N/A | Main |
| Bathroom | 0.94 x 2.3 m | 2 Pc Bath | Main |
About Lot 6 - 131 Dempsey Drive
The Scarlett (Elevation A) is a spacious 3-bedroom, 2.5-bathroom home featuring an open-concept living, dining, and kitchen area, plus a main floor powder room. Upstairs, enjoy a primary bedroom with an ensuite and walk-in closet, along with two additional bedrooms and second-floor laundry. The unfinished basement includes a 3-piece bathroom rough-in, offering future potential. Customize this floor plan or choose from other options by Ridgeview Homes Inc. Located just 30 minutes from Kitchener/Waterloo and close to local amenities, this home offers both convenience and comfort. Make it yours today! *Floor plan available on other lots.
Home Overview
Last updated
Apr 23
Virtual tour
None
Basement information
Unfinished
Building size
--
Status
In-Active
Property sub type
Detached
Maintenance fee
$N/A
Year built
--
Additional Details
MORTGAGE INFO
ESTIMATED PAYMENT
Location
Some information about this property - Dempsey Drive

Book a Showing
Find your dream home ✨
I agree to receive marketing and customer service calls and text messages from homepapa. Consent is not a condition of purchase. Msg/data rates may apply. Msg frequency varies. Reply STOP to unsubscribe. Privacy Policy & Terms of Service.

