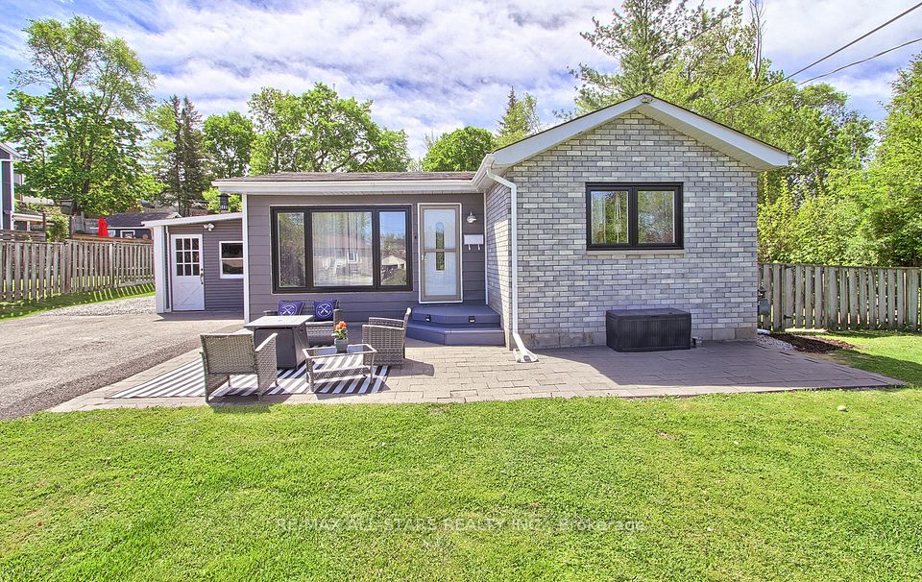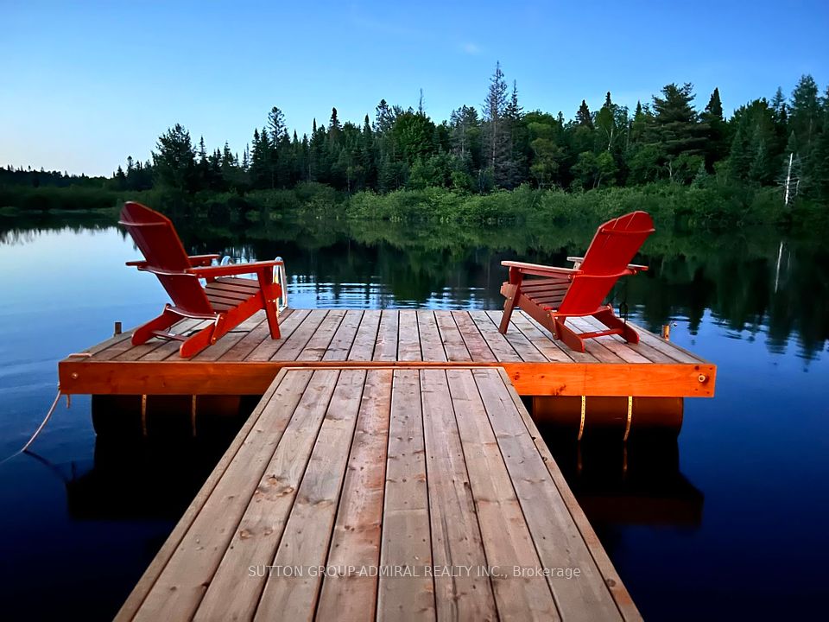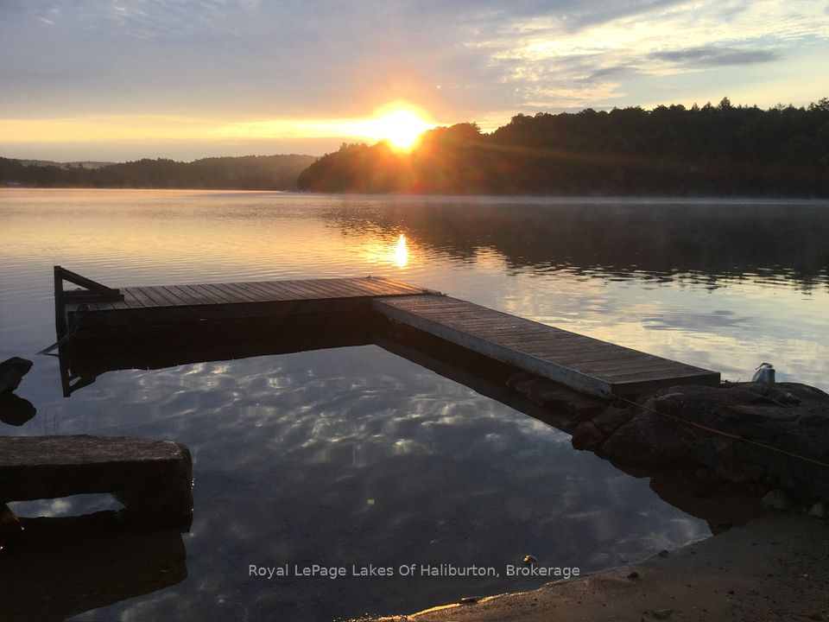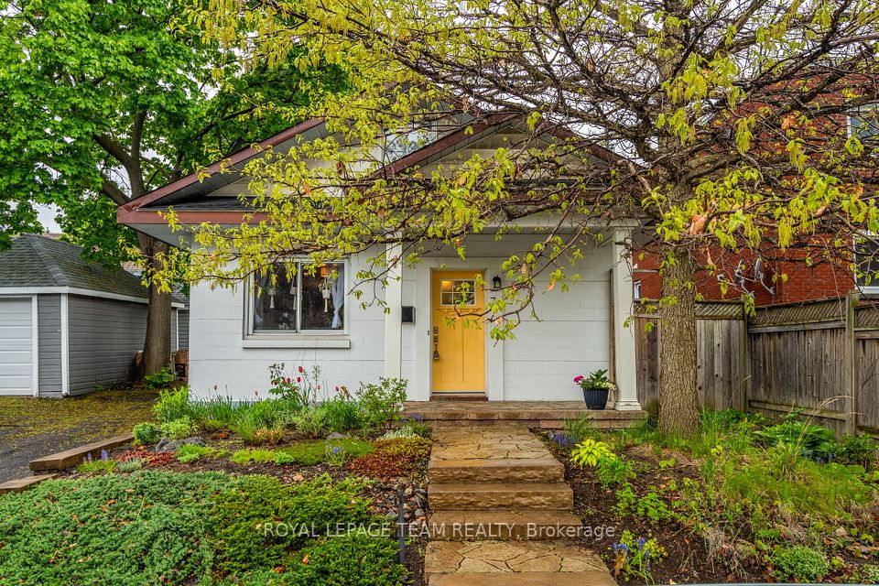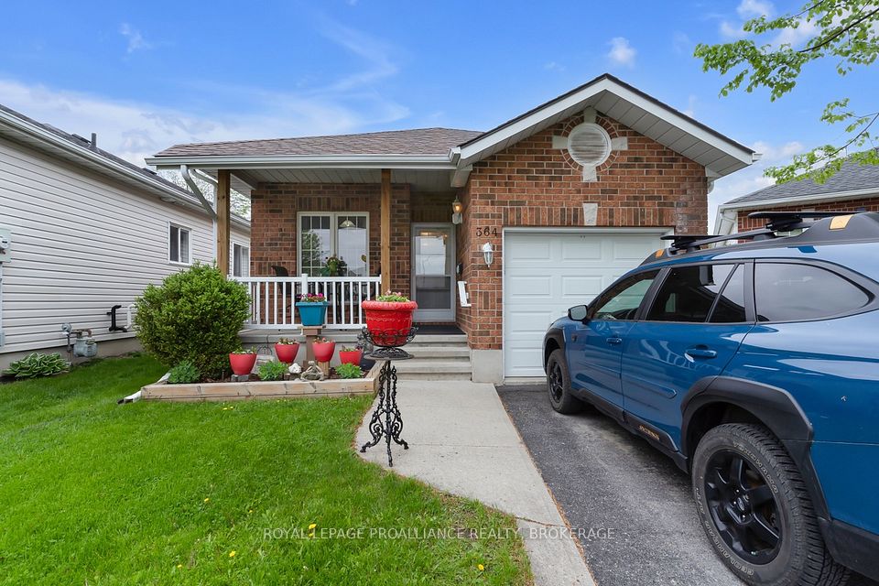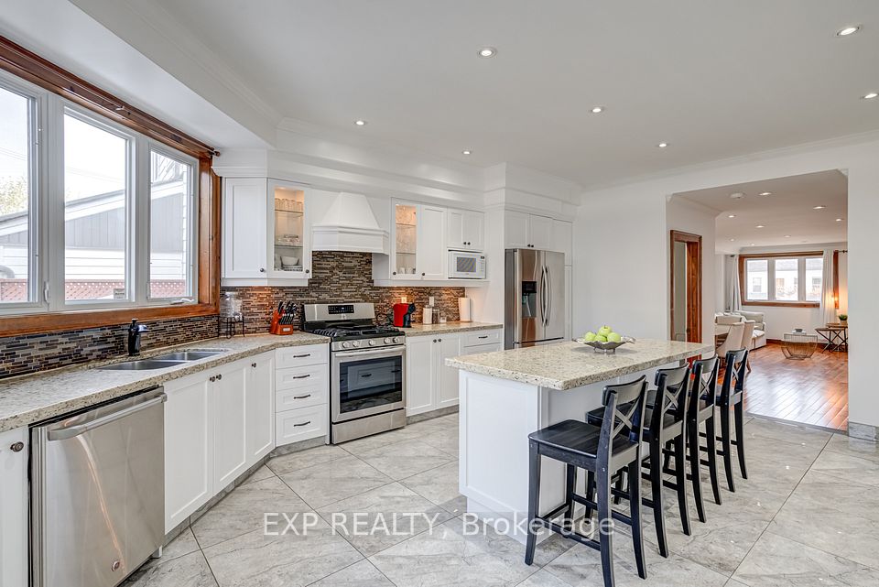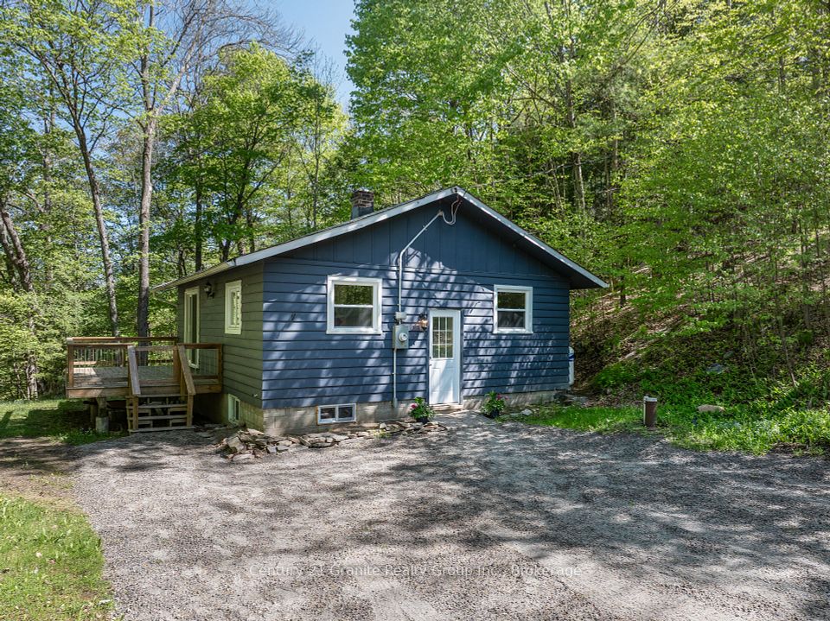
$888,800
Lot 33-132 Dempsey Drive, Stratford, ON N5A 0K5
Price Comparison
Property Description
Property type
Detached
Lot size
N/A
Style
Bungalow
Approx. Area
N/A
Room Information
| Room Type | Dimension (length x width) | Features | Level |
|---|---|---|---|
| Kitchen | 3.8 x 3.6 m | N/A | Main |
| Dining Room | 3.8 x 3.7 m | N/A | Main |
| Living Room | 5.4 x 4.8 m | N/A | Main |
| Primary Bedroom | 3.6 x 3.7 m | N/A | Main |
About Lot 33-132 Dempsey Drive
Discover The Wallace. This 2 bedroom, 2 full bathroom floor plan offers 1,450 sqft of thoughtfully designed living space. The open-concept living room, dining room, and kitchen are perfect for entertaining and family gatherings. The primary bedroom boasts a large walk-in closet and a private ensuite bathroom for ultimate convenience and relaxation. Additional highlights include a double garage, covered porch, and an unfinished basement with a 3-piece bathroom rough-in, providing the perfect opportunity to customize the space to your needs. Located just on the edge of Stratford, Ontario, you'll enjoy the peaceful atmosphere of the area while still being close to local amenities, shops, and restaurants. Plus, with only a 30-minute drive to Kitchener/Waterloo, this home offers the best of both worlds. Call or visit the sales centre for more information! *Floor plan available on other lots.
Home Overview
Last updated
Apr 25
Virtual tour
None
Basement information
Unfinished
Building size
--
Status
In-Active
Property sub type
Detached
Maintenance fee
$N/A
Year built
--
Additional Details
MORTGAGE INFO
ESTIMATED PAYMENT
Location
Some information about this property - Dempsey Drive

Book a Showing
Find your dream home ✨
I agree to receive marketing and customer service calls and text messages from homepapa. Consent is not a condition of purchase. Msg/data rates may apply. Msg frequency varies. Reply STOP to unsubscribe. Privacy Policy & Terms of Service.


