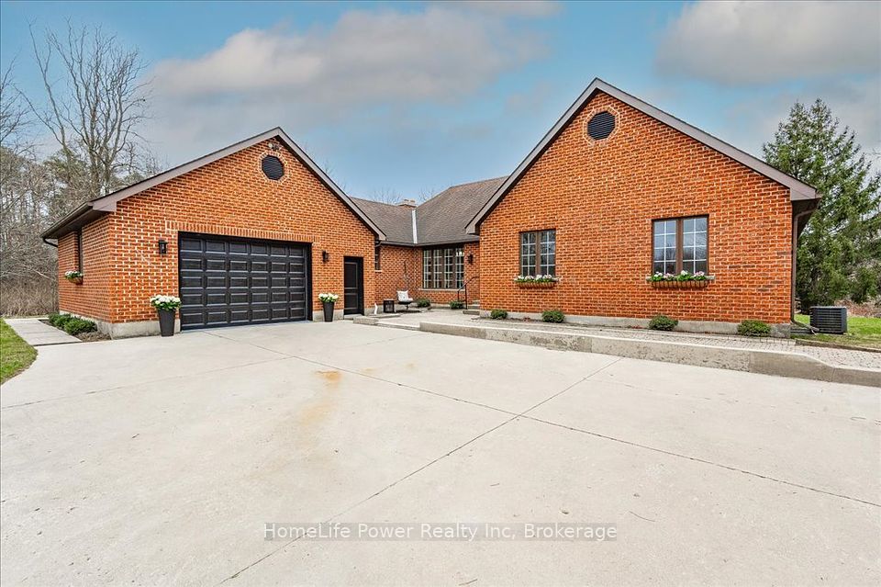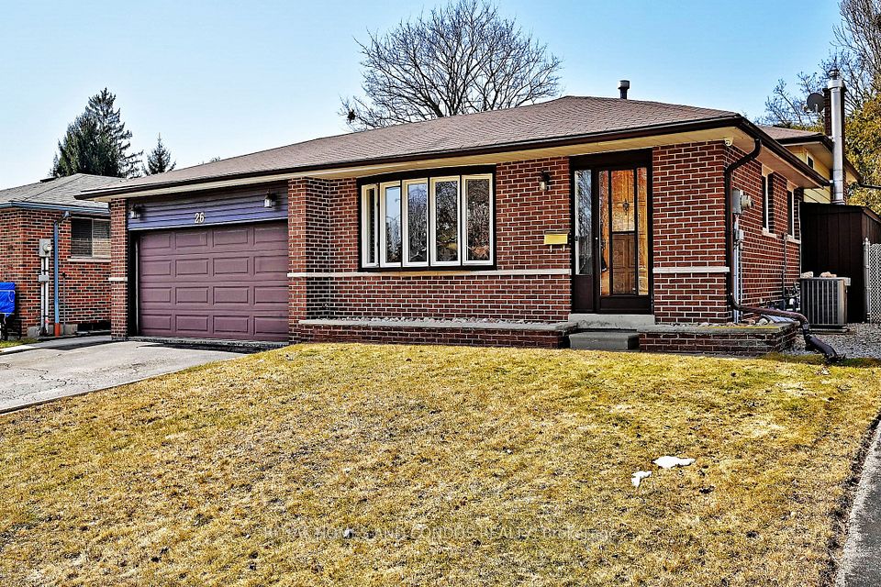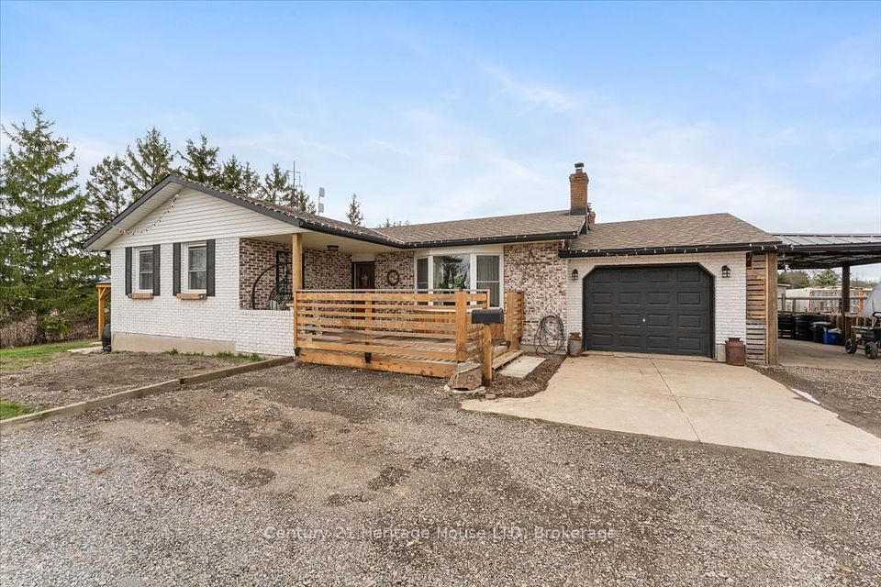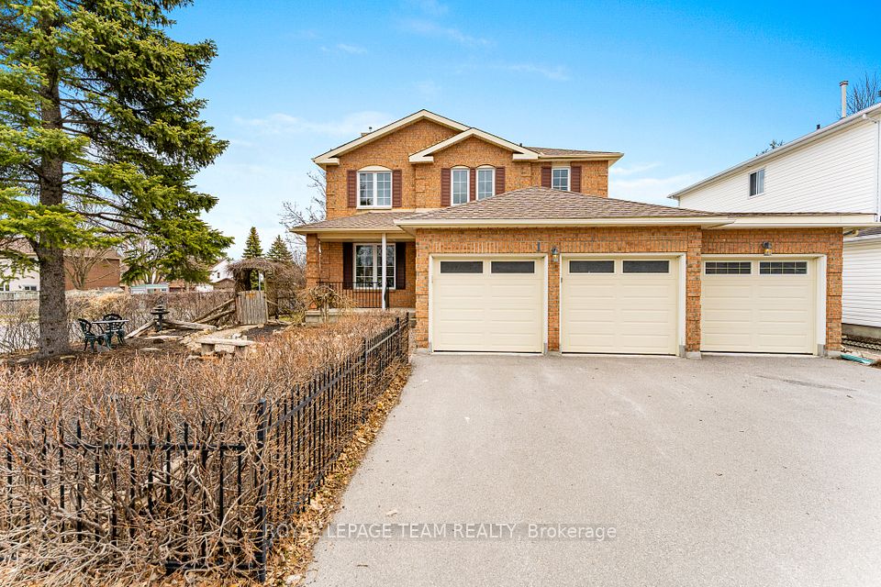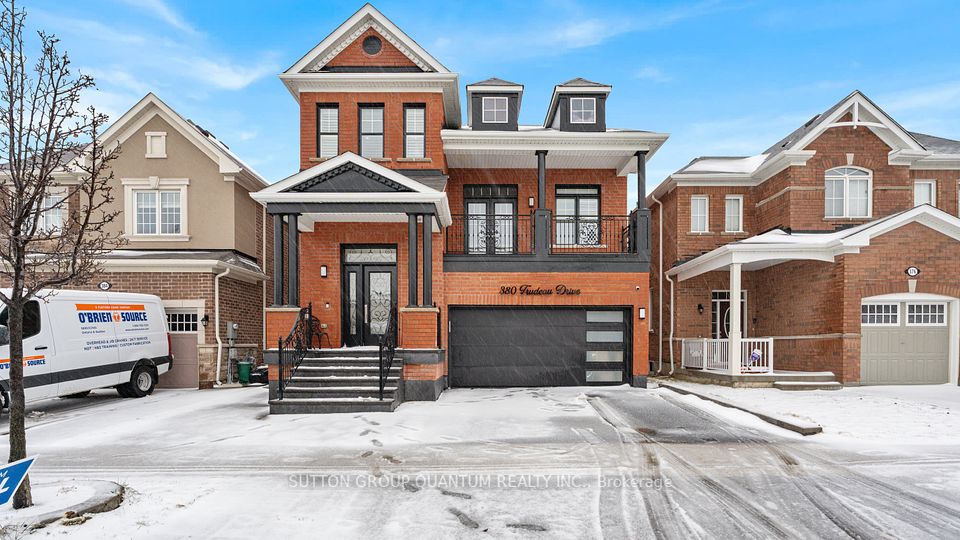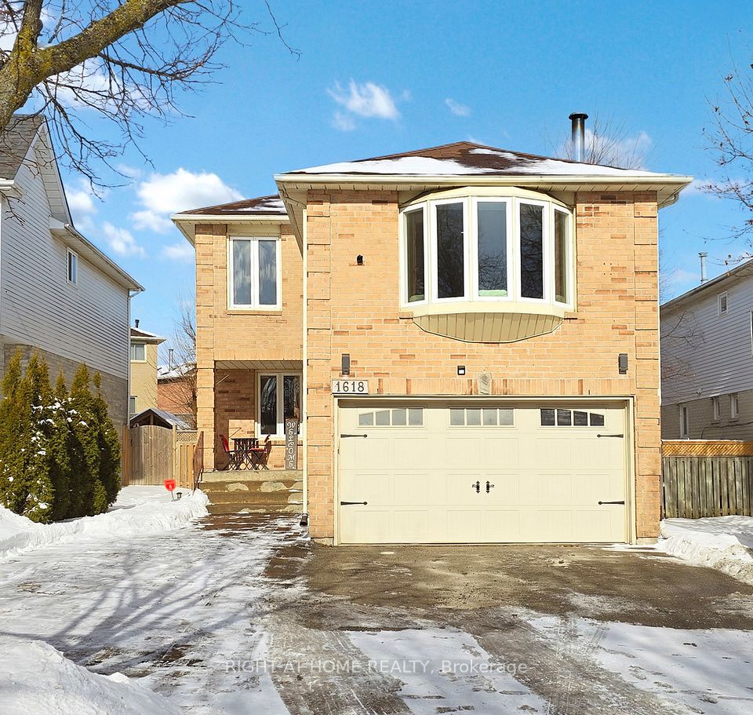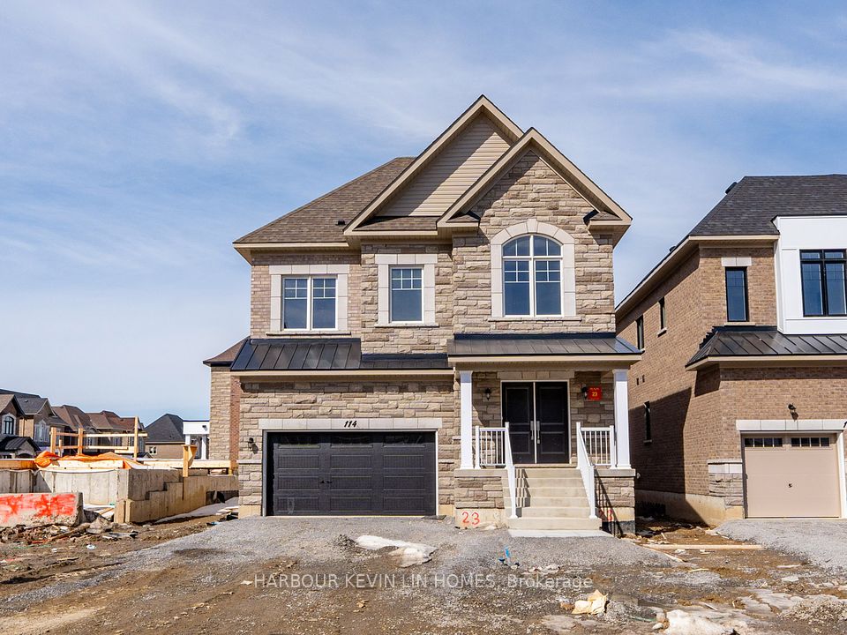$1,299,900
Last price change Jan 29
998 Loft Court, London, ON N6G 0J9
Virtual Tours
Price Comparison
Property Description
Property type
Detached
Lot size
N/A
Style
2-Storey
Approx. Area
N/A
Room Information
| Room Type | Dimension (length x width) | Features | Level |
|---|---|---|---|
| Family Room | 6.32 x 5.54 m | Fireplace, Hardwood Floor, Coffered Ceiling(s) | Main |
| Dining Room | 3.96 x 3.35 m | Hardwood Floor, Bay Window, Combined w/Family | Main |
| Kitchen | 4.7 x 3.81 m | Coffered Ceiling(s), Double Doors, Centre Island | Main |
| Office | 3.05 x 2.87 m | Bay Window, Hardwood Floor | Main |
About 998 Loft Court
Look no further!! Welcome to SUNNINGDALE CROSSINGS. This 2 story double garage detached home on a court & in the prime location of North West London. This beauty has total of around 3200 Sq ft plus above grade and 1200 Sq ft Finished Basement with plus 1 bedroom. Located on a Ravine lot with no home behind and backing onto a wooded area. Hardwood flooring though out main & second floor. Office on main floor. 9 foot coffered ceilings with pot lights. Chef Style kitchen with quartz counter top, metal back splash, extended Island and Stainless Steel Appliances adds to the charm. Big size covered deck at the fenced backyard, All bedrooms are spacious. Big size Master Bed with 5 Pc Ensuite & Spacious W/I Closet, Professionally finished & spacious basement having one bedroom with attached washroom. New driveway and concrete walkway surrounding house 2024. This house is a MUST see to appreciate the size and flow and charm of this spectacular family home.
Home Overview
Last updated
Feb 27
Virtual tour
None
Basement information
Finished
Building size
--
Status
In-Active
Property sub type
Detached
Maintenance fee
$N/A
Year built
2024
Additional Details
MORTGAGE INFO
ESTIMATED PAYMENT
Location
Some information about this property - Loft Court

Book a Showing
Find your dream home ✨
I agree to receive marketing and customer service calls and text messages from homepapa. Consent is not a condition of purchase. Msg/data rates may apply. Msg frequency varies. Reply STOP to unsubscribe. Privacy Policy & Terms of Service.







