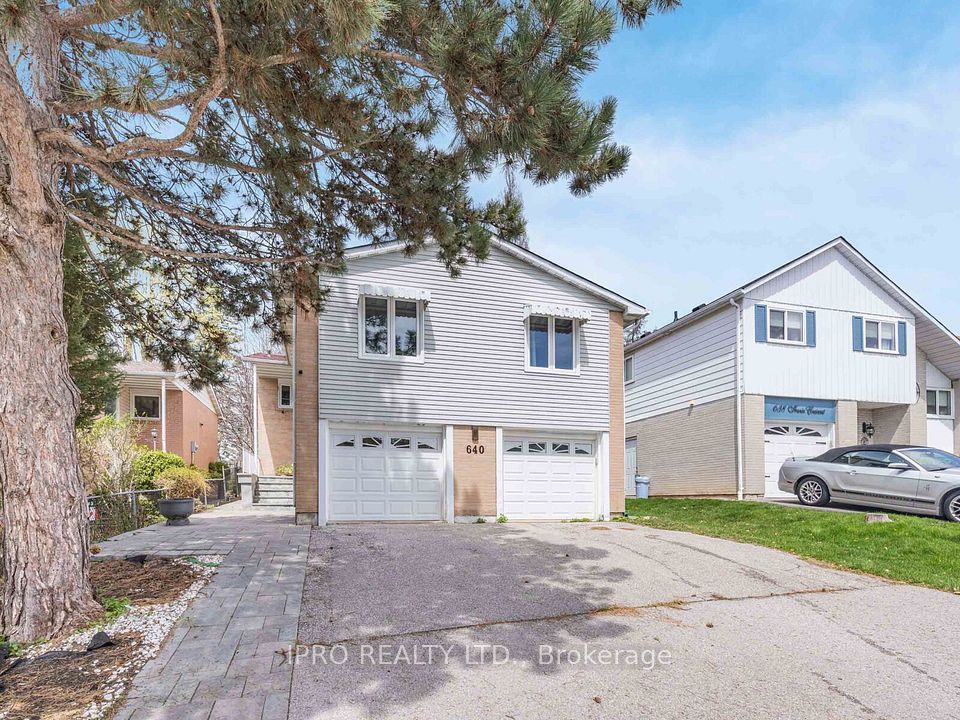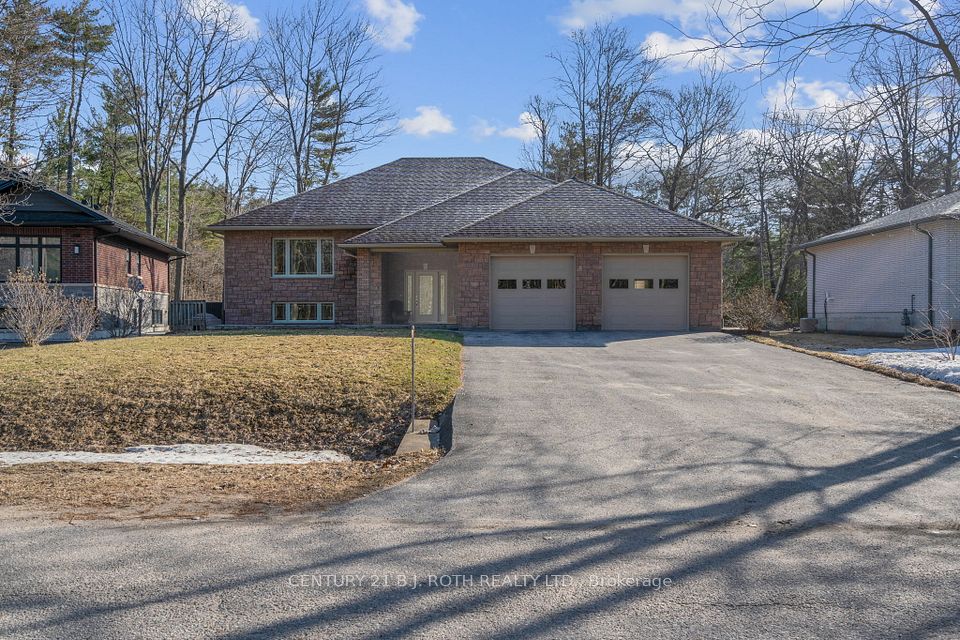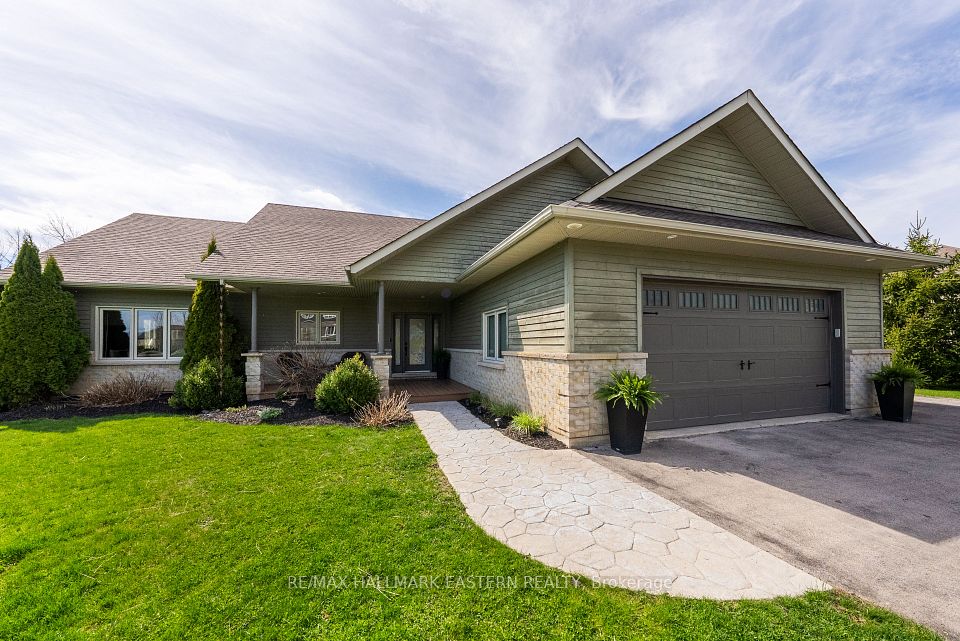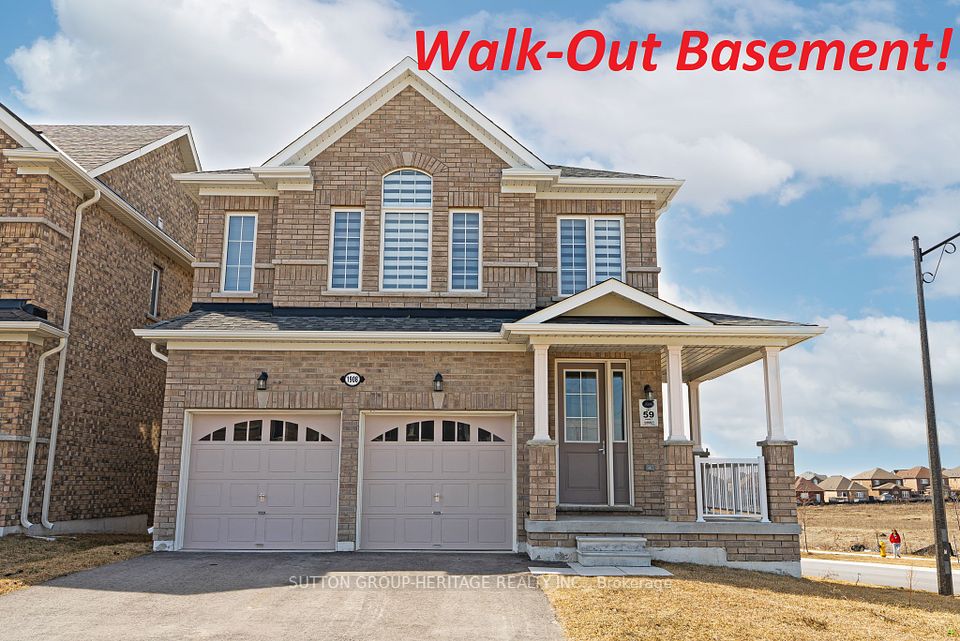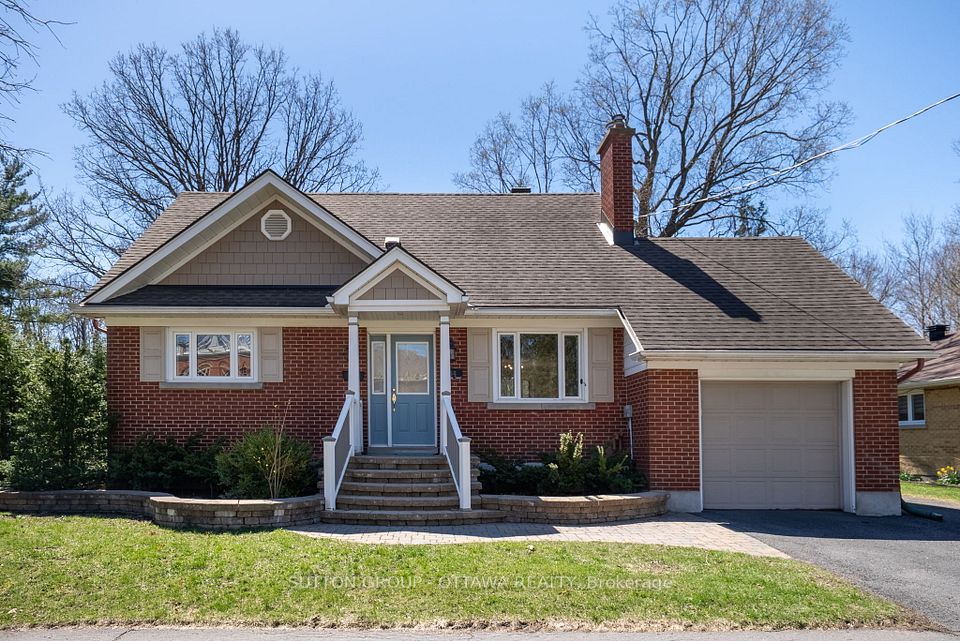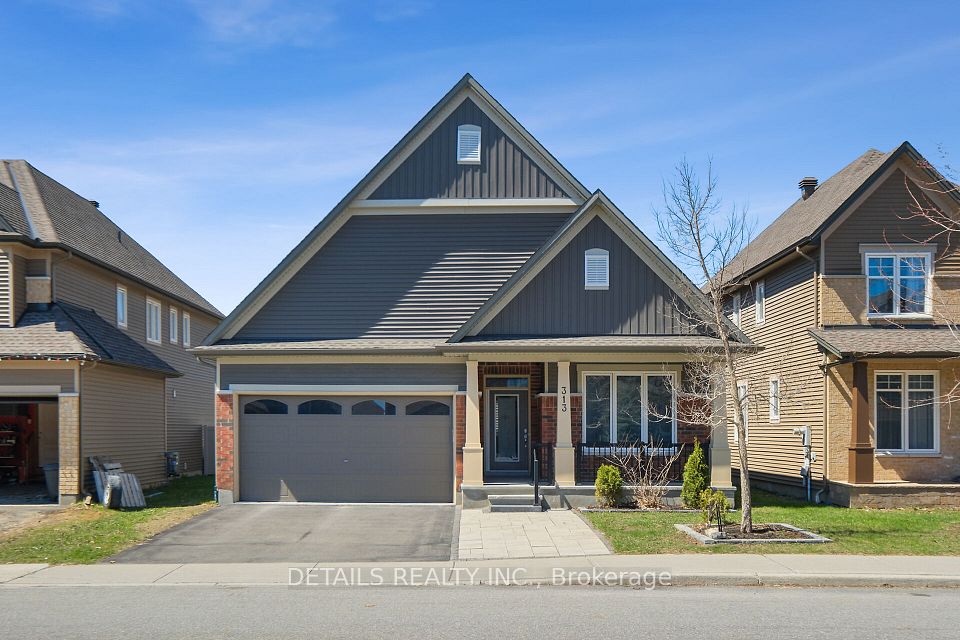$1,290,000
994 Streamway Crescent, Mississauga, ON L4Y 2P4
Price Comparison
Property Description
Property type
Detached
Lot size
N/A
Style
Bungalow-Raised
Approx. Area
N/A
Room Information
| Room Type | Dimension (length x width) | Features | Level |
|---|---|---|---|
| Foyer | 1.27 x 2.06 m | Cathedral Ceiling(s) | In Between |
| Living Room | 6.6 x 3.96 m | Broadloom, Large Window | Main |
| Dining Room | 3.48 x 3.28 m | Broadloom, L-Shaped Room, Open Concept | Main |
| Kitchen | 3.23 x 2.92 m | Corian Counter, Ceramic Backsplash, Eat-in Kitchen | Main |
About 994 Streamway Crescent
Welcome to Applewood Hills! Nestled in a sought-after, family-friendly neighbourhood close to all amenities, this impressive 3+1 Bedroom, 2 Kitchen, Raised Bungalow sitting on a generous sized lot with an exceptionally long driveway offering ample parking and Double Car Garage - Step through the double-door entry into a bright foyer with soaring cathedral ceilings. The expansive living room features a large picture window that floods the space with natural light, while the adjoining dining room overlooks the backyard perfect for entertaining.The family-sized eat-in kitchen boasts Corian countertops, ceramic backsplash and a walk-out to the yard. Enjoy 3 spacious bedrooms on the main level, including a primary suite with a private ensuite bath, hardwood under broadloom, double closet. ** The finished basement offers incredible versatility, featuring ** 2nd kitchen ** three separate walk-outs, a 4th bedroom, a large family room with a cozy fireplace, and abundant closet and storage space throughout, Laundry Room. Love your backyard with two walk-outs to Covered Patio, interlocking deck and deep wide Pie Shaped lot.
Home Overview
Last updated
10 hours ago
Virtual tour
None
Basement information
Finished with Walk-Out
Building size
--
Status
In-Active
Property sub type
Detached
Maintenance fee
$N/A
Year built
--
Additional Details
MORTGAGE INFO
ESTIMATED PAYMENT
Location
Some information about this property - Streamway Crescent

Book a Showing
Find your dream home ✨
I agree to receive marketing and customer service calls and text messages from homepapa. Consent is not a condition of purchase. Msg/data rates may apply. Msg frequency varies. Reply STOP to unsubscribe. Privacy Policy & Terms of Service.








