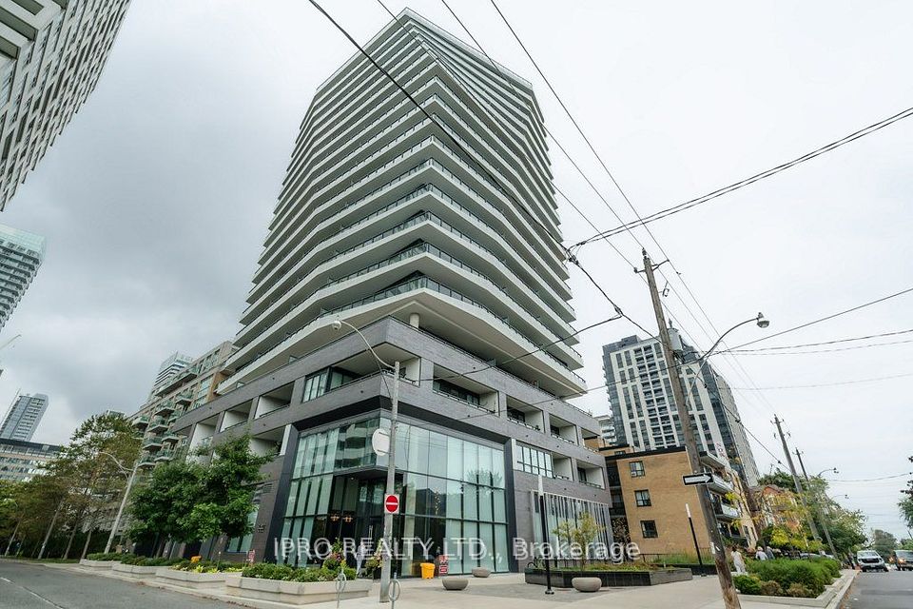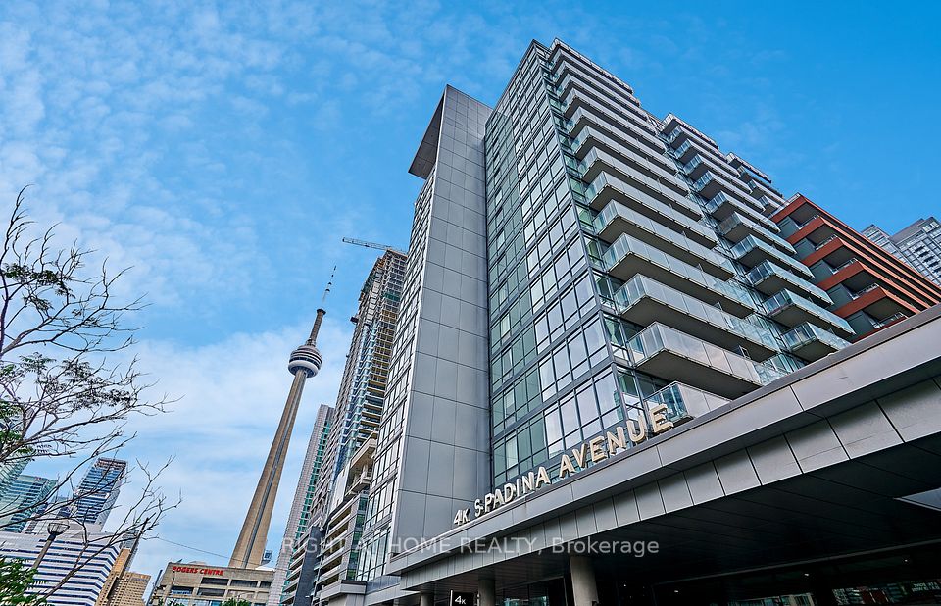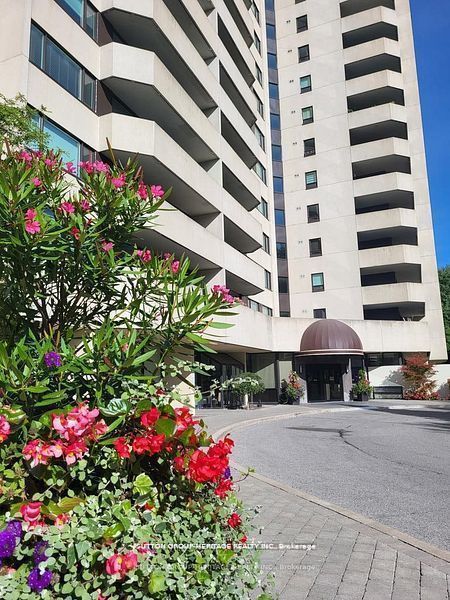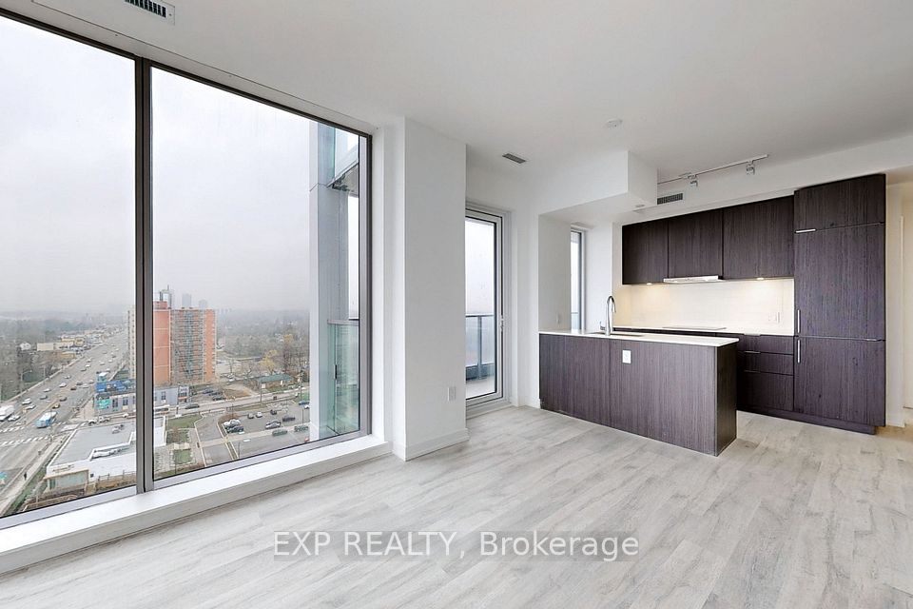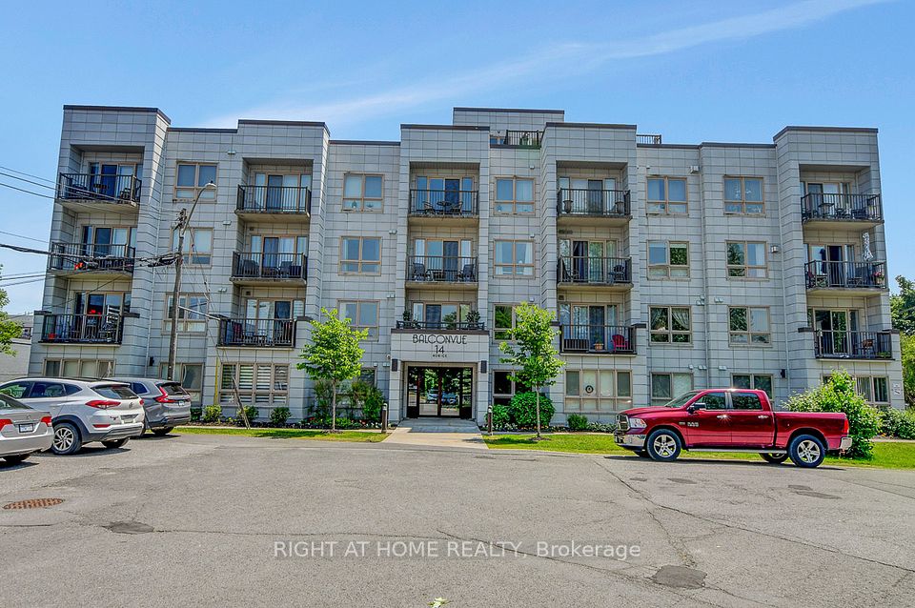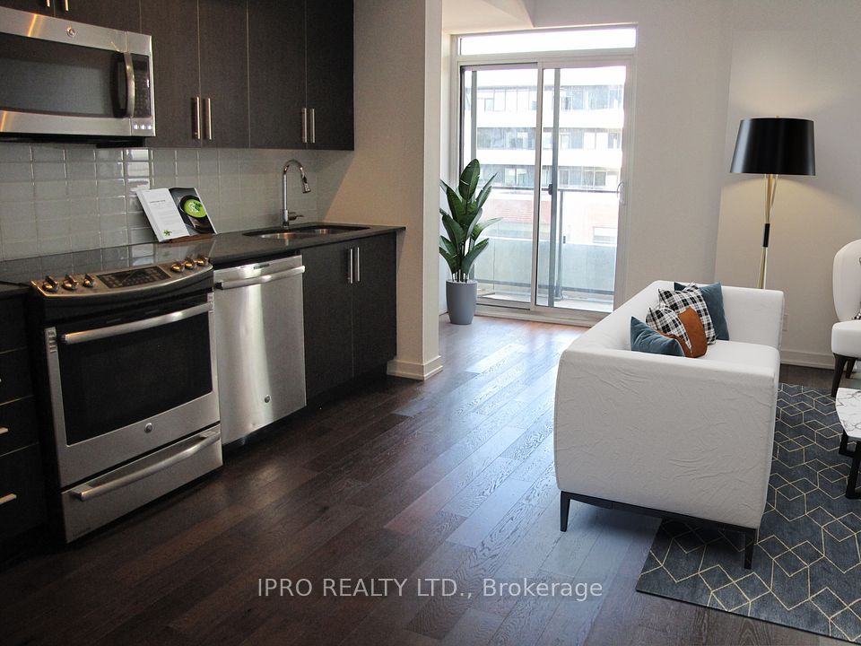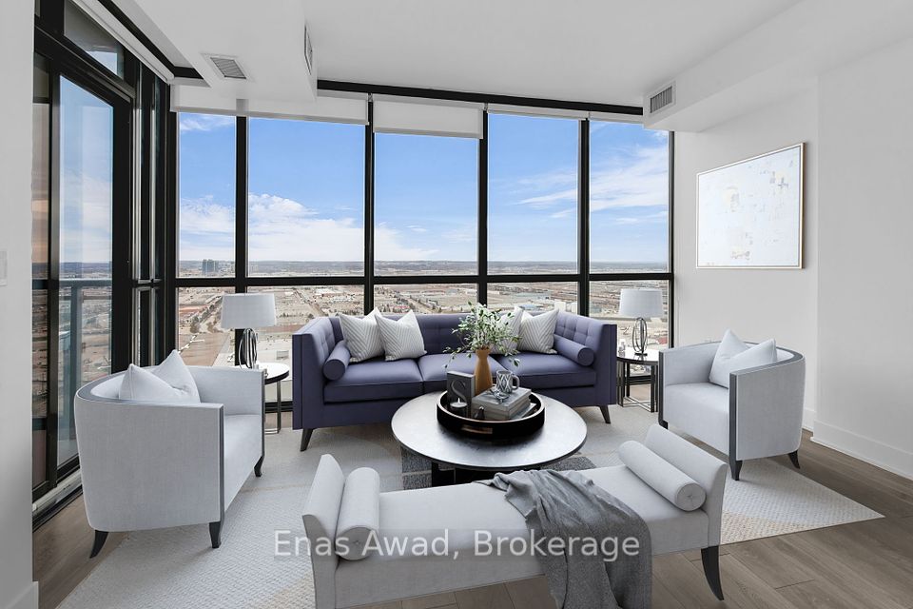
$639,000
Last price change 19 hours ago
9901 Keele Street, Vaughan, ON L6A 3Y5
Virtual Tours
Price Comparison
Property Description
Property type
Condo Apartment
Lot size
N/A
Style
Apartment
Approx. Area
N/A
Room Information
| Room Type | Dimension (length x width) | Features | Level |
|---|---|---|---|
| Living Room | 7.13 x 3.55 m | Laminate, Combined w/Dining, W/O To Balcony | Flat |
| Dining Room | 7.13 x 3.55 m | Laminate, Combined w/Living, Open Concept | Flat |
| Kitchen | 2.71 x 2.48 m | Ceramic Floor, Granite Counters, Ceramic Backsplash | Flat |
| Primary Bedroom | 4.01 x 3.35 m | Laminate, Walk-In Closet(s), 3 Pc Ensuite | Flat |
About 9901 Keele Street
Welcome To This Beautiful, Well Maintained Spacious 1025 Square Foot Bright South Facing 1+1 Bedroom Suite Located In The Heart Of Maple. Walk Into Your Spacious Foyer, Which Leads To Your Open Concept Living Area. The Kitchen Includes A Granite Countertop, Ceramic Backsplash, And Breakfast Bar. The Kitchen Overlooks The Living Room And Dining Room With A Gorgeous Bright True South Facing View. Walk Out From Your Living Room To Your Own Private Balcony. Your Master Bedroom Has An Ensuite Bathroom And A Walk-In Closet. The Den Has Been Conveniently Converted To A Second Bedroom With A Double Closet. There Is Second Bathroom And A Laundry Room With A Sink And Built-In Shelves Off The Foyer. This Beautiful Boutique Building Also Offers An Exercise Room, Party Room, Library Room And Visitors Parking. It Also Comes With One Parking Spot, A Locker And A Designated Garden Plot. Minutes To Shopping, Restaurants, Vaughan Mills Mall, Cortellucci Hospital, Canadas Wonderland, Go Train, YRT And Highway 400. Don't Miss This Unique Opportunity.
Home Overview
Last updated
19 hours ago
Virtual tour
None
Basement information
None
Building size
--
Status
In-Active
Property sub type
Condo Apartment
Maintenance fee
$813.66
Year built
--
Additional Details
MORTGAGE INFO
ESTIMATED PAYMENT
Location
Some information about this property - Keele Street

Book a Showing
Find your dream home ✨
I agree to receive marketing and customer service calls and text messages from homepapa. Consent is not a condition of purchase. Msg/data rates may apply. Msg frequency varies. Reply STOP to unsubscribe. Privacy Policy & Terms of Service.






