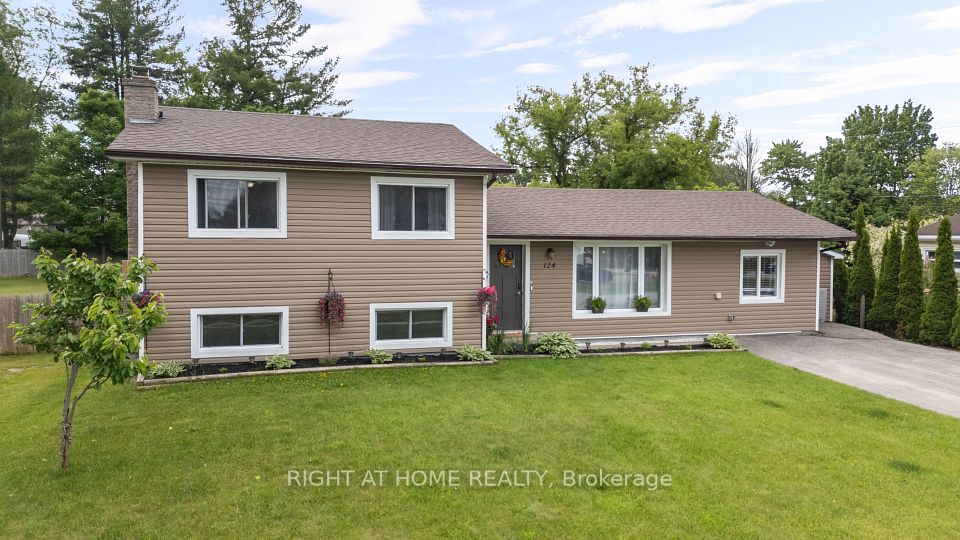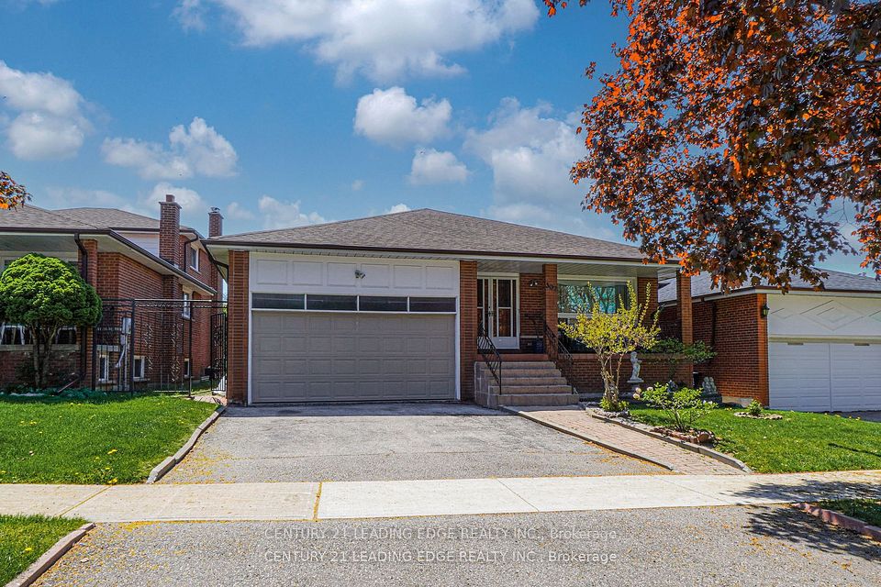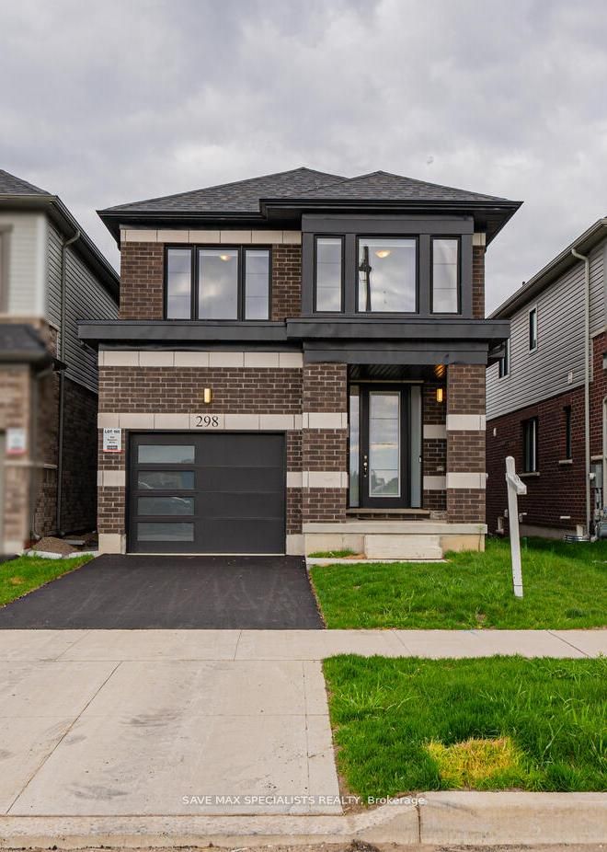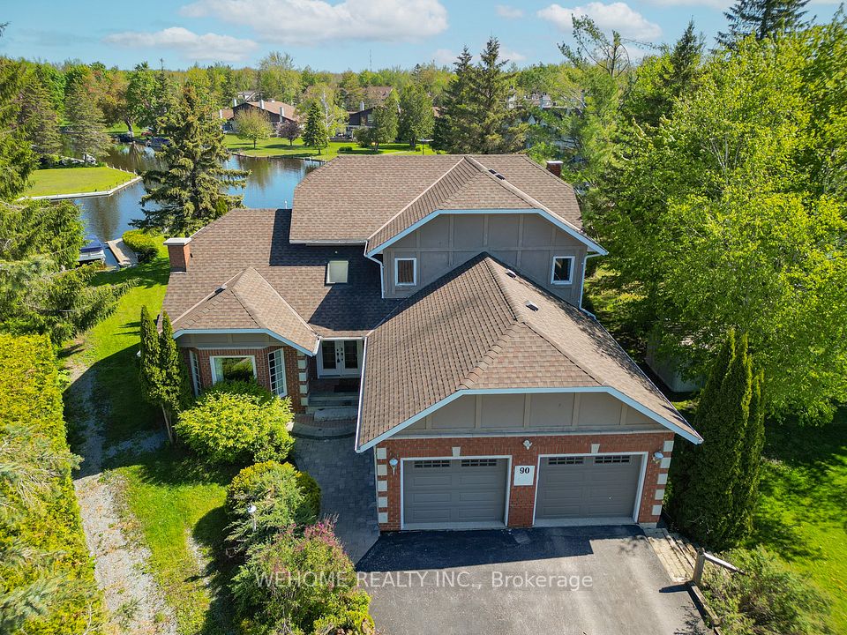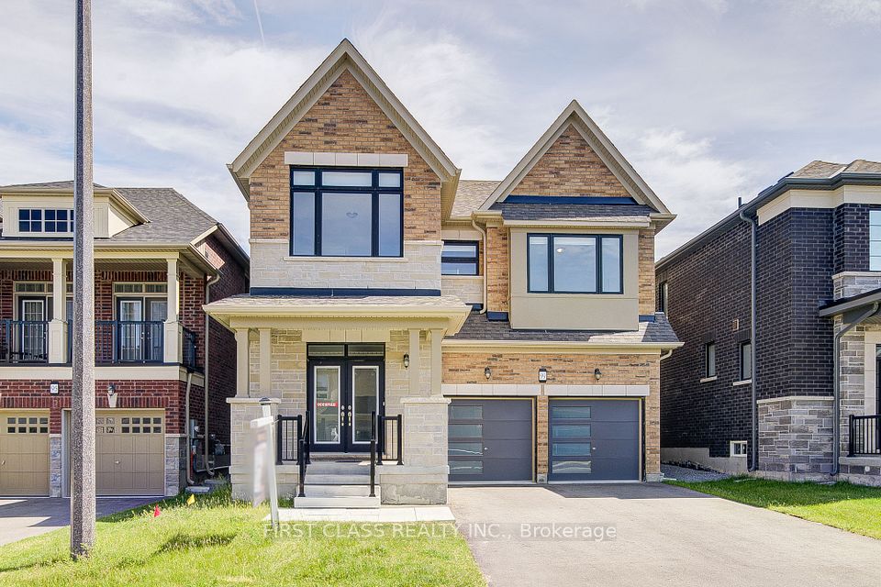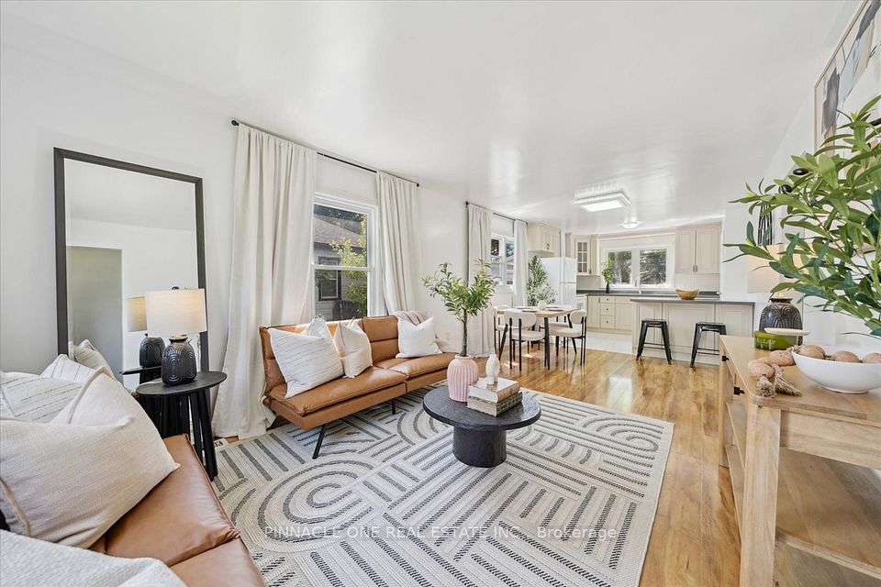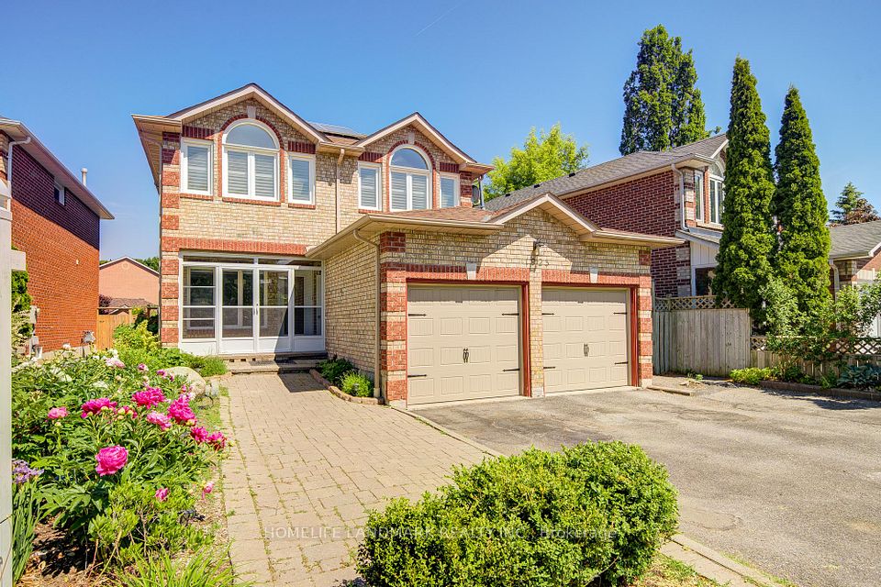
$699,888
Last price change Apr 24
99 Winchester Boulevard, Hamilton, ON L8T 2M9
Price Comparison
Property Description
Property type
Detached
Lot size
< .50 acres
Style
Bungalow
Approx. Area
N/A
Room Information
| Room Type | Dimension (length x width) | Features | Level |
|---|---|---|---|
| Dining Room | 2.9 x 2.69 m | Hardwood Floor, Window, Open Concept | Main |
| Bedroom 3 | 3.15 x 3.05 m | Hardwood Floor, Closet, Window | Main |
| Living Room | 4.9 x 3.07 m | Hardwood Floor, Combined w/Dining, Window | Main |
| Kitchen | 2.74 x 3.43 m | Ceramic Floor, Open Concept, Window | Main |
About 99 Winchester Boulevard
Ideal for downsizers, first-time homebuyers, and investors, this solid 3+1 bedroom, 2-bathroom bungalow is nestled in the heart of Hampton Heights on a unique 45.08 x 194.63 x 72.54 x 150.21ft. The main floor features an open-concept L-shaped living and dining area with hardwood floors, three spacious bedrooms, and a 4-piece bathroom. A separate side entrance leads to the lower level, offering an additional bedroom, a workshop, and a versatile extra room. This home has been thoughtfully updated with over $100K in home improvements, with mostly new windows, new retaining wall and front steps/landing, upgraded R60 attic insulation and upgraded electrical with grounded wiring. Enjoy modern conveniences with pot lights and new light fixtures throughout, as well as smart switches and lighting. Situated within walking distance to Huntington Park Rec, parks, trails, Mountain Brow, schools, and transit, this home also provides easy access to the Linc, Red Hill, 403, QEW, and nearby shops, making it the perfect blend of comfort, convenience, and location.
Home Overview
Last updated
5 days ago
Virtual tour
None
Basement information
Full, Partially Finished
Building size
--
Status
In-Active
Property sub type
Detached
Maintenance fee
$N/A
Year built
--
Additional Details
MORTGAGE INFO
ESTIMATED PAYMENT
Location
Some information about this property - Winchester Boulevard

Book a Showing
Find your dream home ✨
I agree to receive marketing and customer service calls and text messages from homepapa. Consent is not a condition of purchase. Msg/data rates may apply. Msg frequency varies. Reply STOP to unsubscribe. Privacy Policy & Terms of Service.






