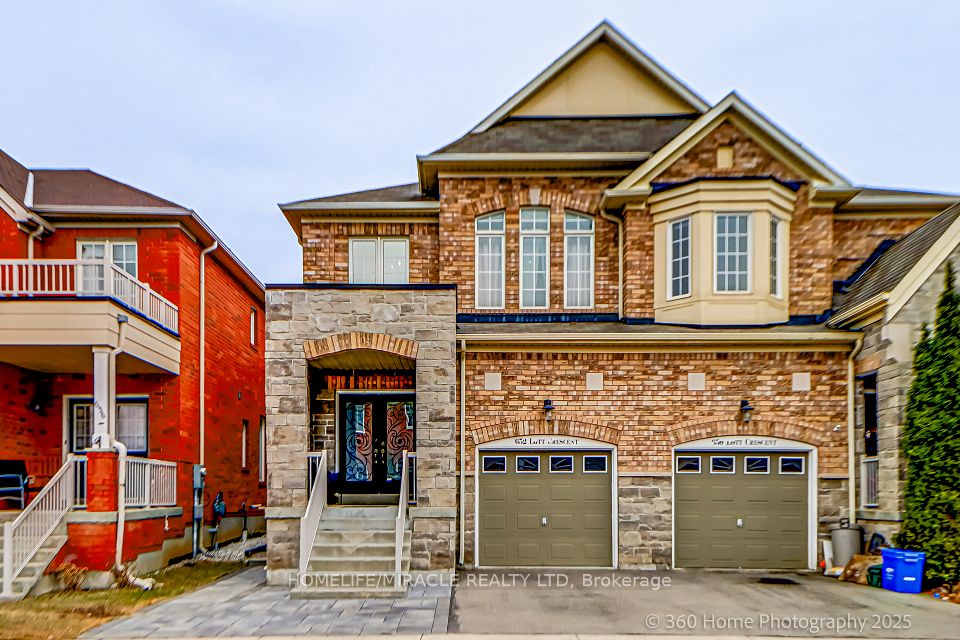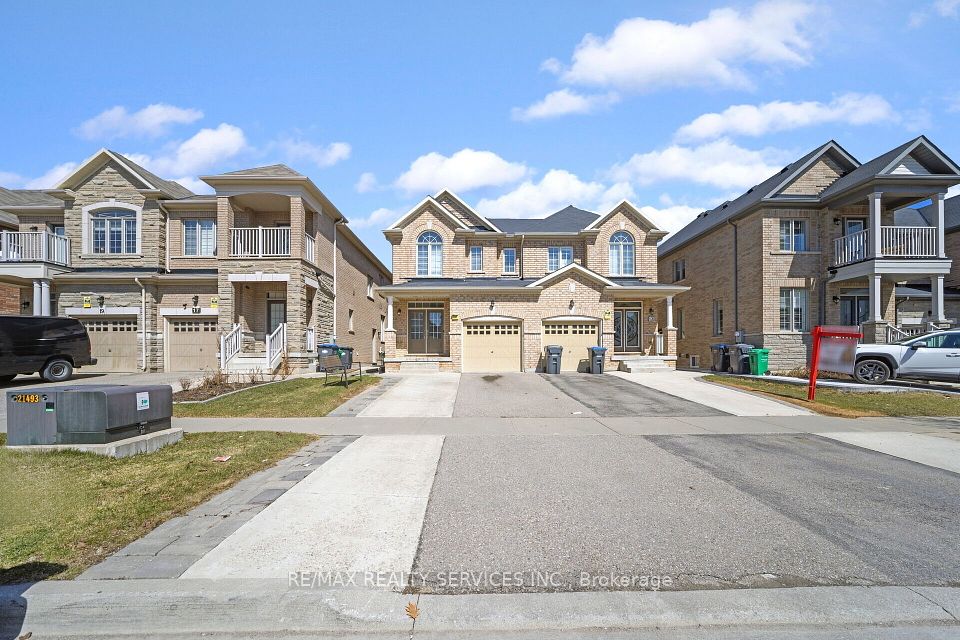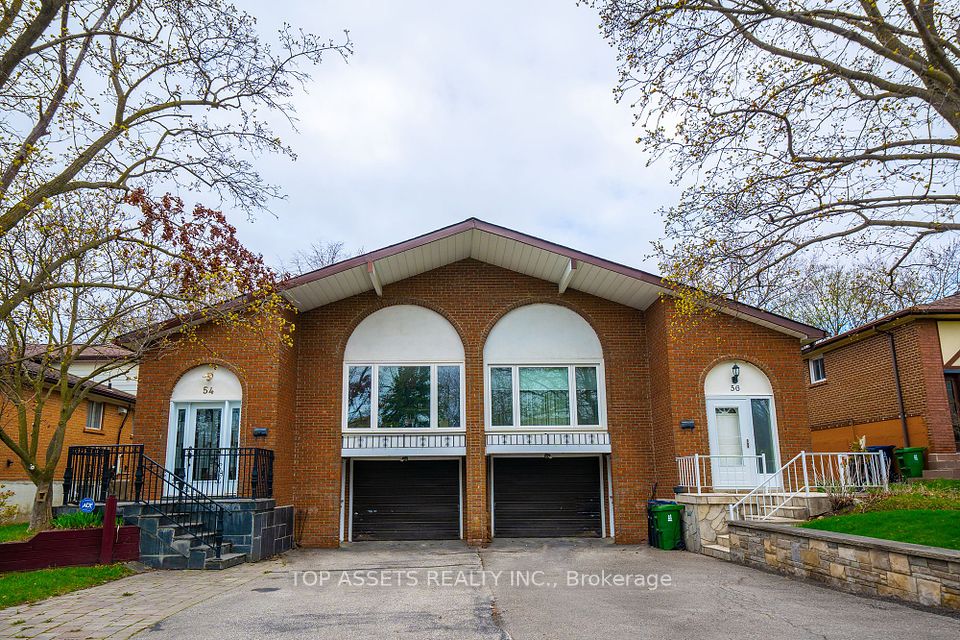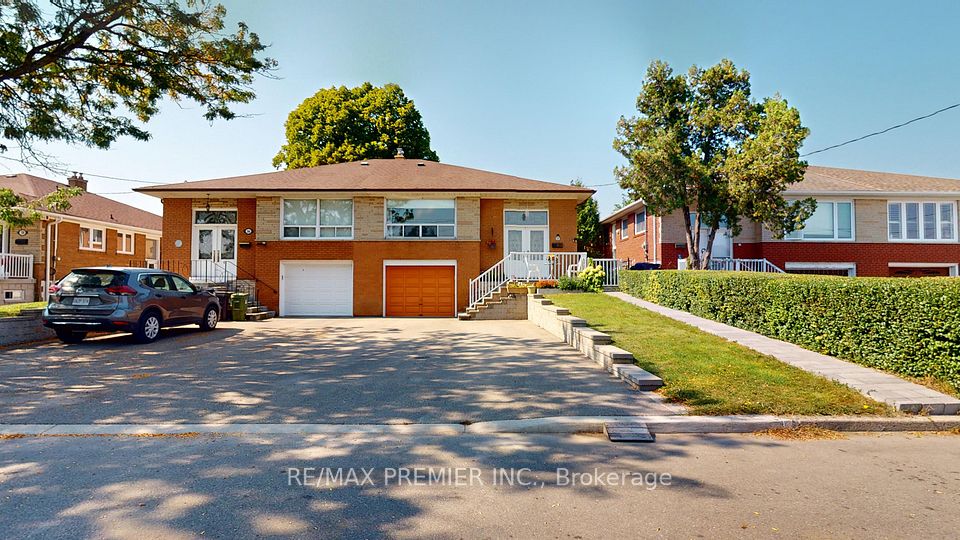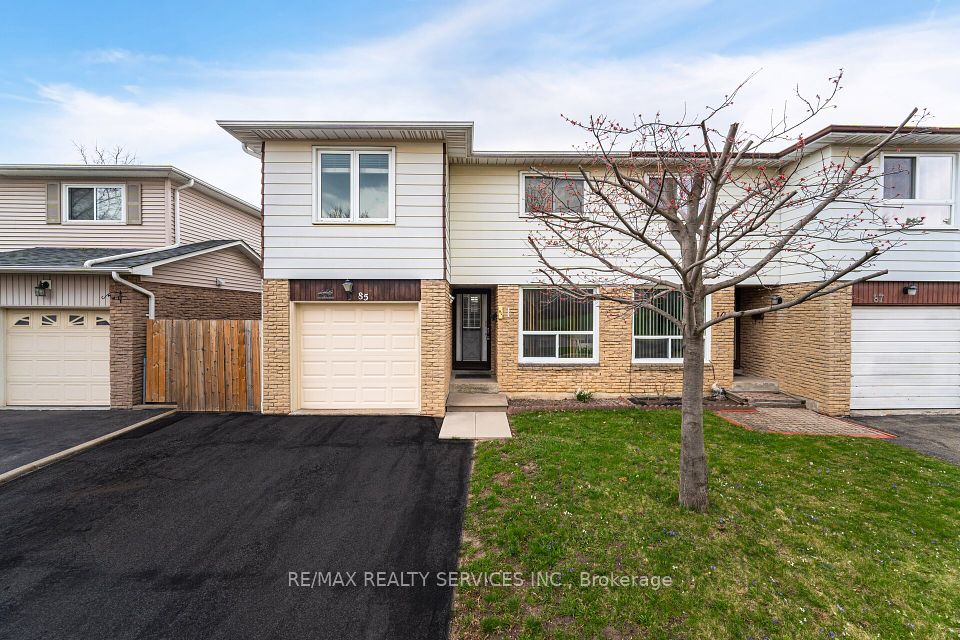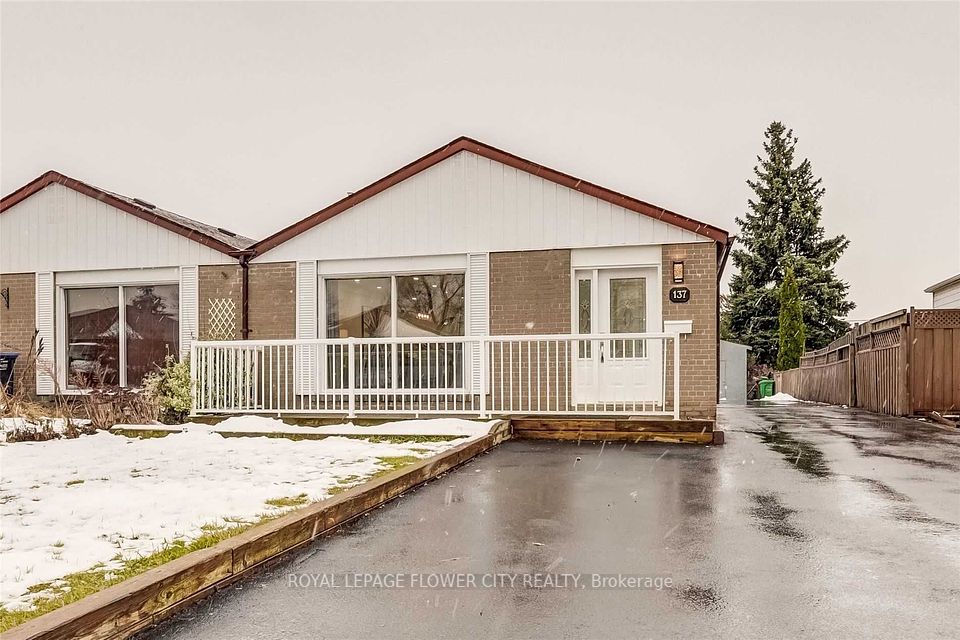$1,077,000
99 Widdifield Avenue, Newmarket, ON L3X 1Z3
Price Comparison
Property Description
Property type
Semi-Detached
Lot size
N/A
Style
2-Storey
Approx. Area
N/A
Room Information
| Room Type | Dimension (length x width) | Features | Level |
|---|---|---|---|
| Kitchen | 5.2 x 3.6 m | Ceramic Floor, W/O To Patio, Family Size Kitchen | Ground |
| Living Room | 4 x 3.05 m | Hardwood Floor, Window, Combined w/Dining | Ground |
| Dining Room | 3.4 x 3.1 m | Hardwood Floor, Window, Combined w/Living | Ground |
| Laundry | N/A | Ceramic Floor, B/I Shelves | Ground |
About 99 Widdifield Avenue
Welcome to this move-in ready gem in one of Newmarket's most sought-after neighborhoods! Nestled on a quiet, family-friendly street, this beautifully maintained 4-bedroom semi offers incredible value, space, and lots of potential. The sun-filled main floor features hardwood throughout, a modern kitchen with granite countertops, stainless steel appliances, and a bright breakfast area that walks out to a private, fenced backyard perfect for entertaining or relaxing. Enjoy direct garage access and a practical layout ideal for growing families or work-from-home professionals. Upstairs boasts four generously sized bedrooms, including a spacious primary suite and a flexible bonus room great as a home office, playroom, or media lounge. The separate entrance basement is fully finished with its own kitchen, 3-piece bathroom, and endless possibilities perfect for extended family or in law. Just minutes to Yonge St, transit, GO Station, top-rated schools, parks, Upper Canada Mall, and Hwy's 400 & 404. This is the location, layout, and lifestyle you've been waiting for. Don't wait! Homes like this don' t last. Book your private tour today!
Home Overview
Last updated
6 days ago
Virtual tour
None
Basement information
Finished
Building size
--
Status
In-Active
Property sub type
Semi-Detached
Maintenance fee
$N/A
Year built
--
Additional Details
MORTGAGE INFO
ESTIMATED PAYMENT
Location
Some information about this property - Widdifield Avenue

Book a Showing
Find your dream home ✨
I agree to receive marketing and customer service calls and text messages from homepapa. Consent is not a condition of purchase. Msg/data rates may apply. Msg frequency varies. Reply STOP to unsubscribe. Privacy Policy & Terms of Service.







