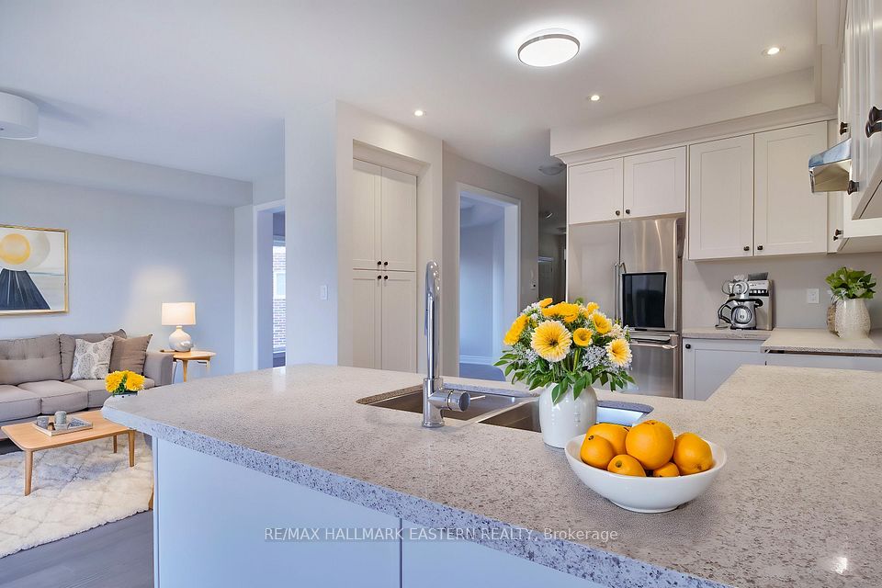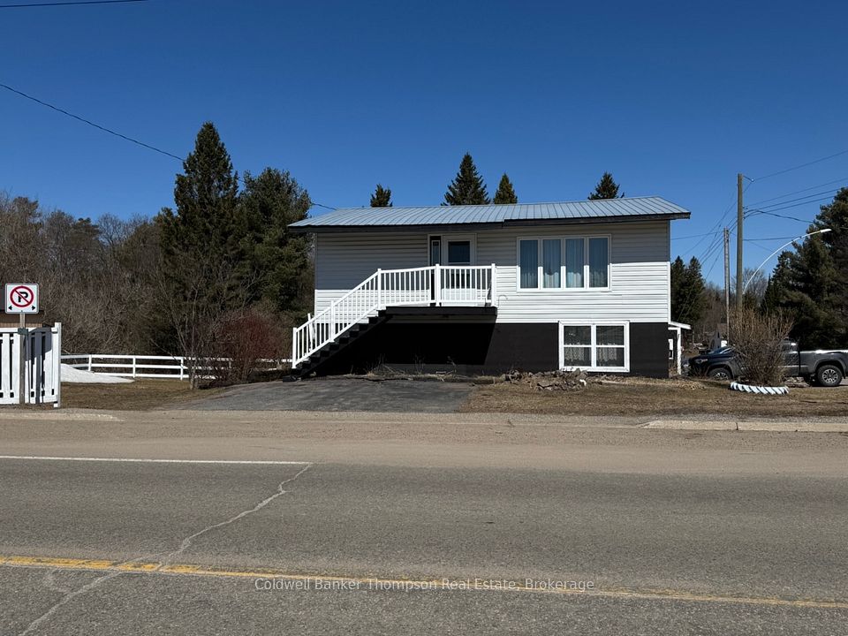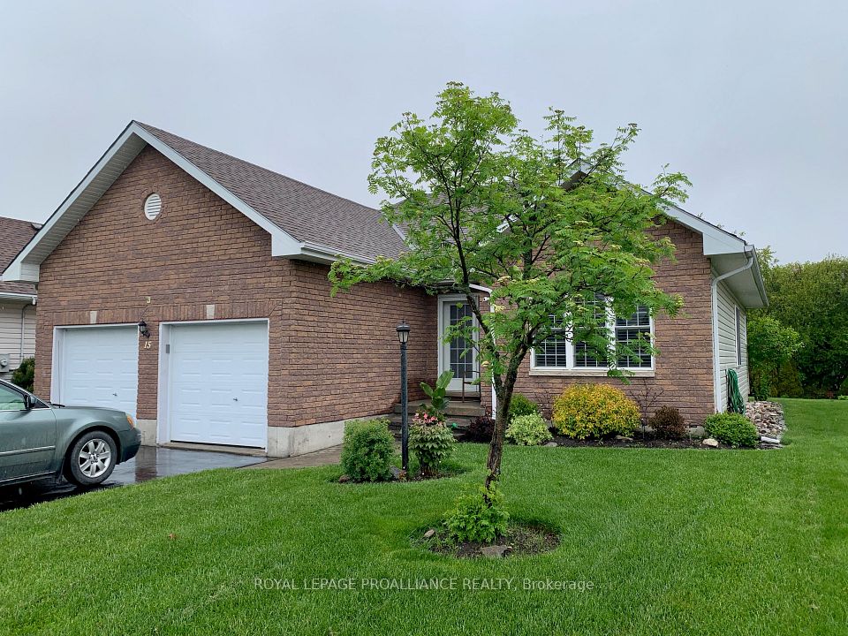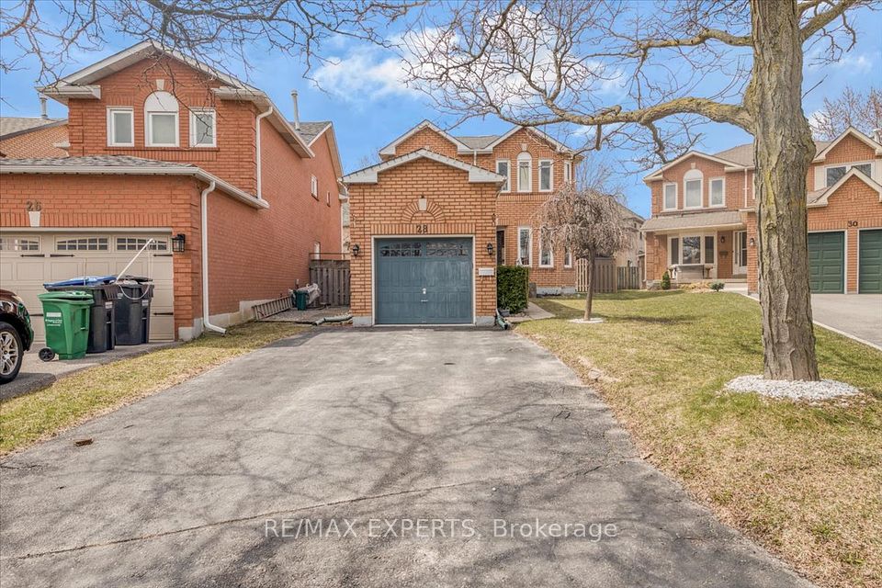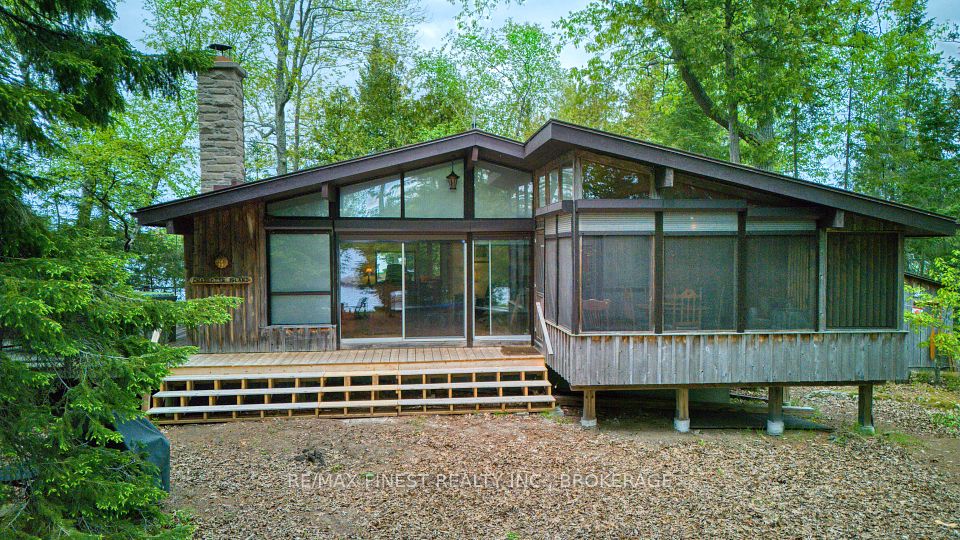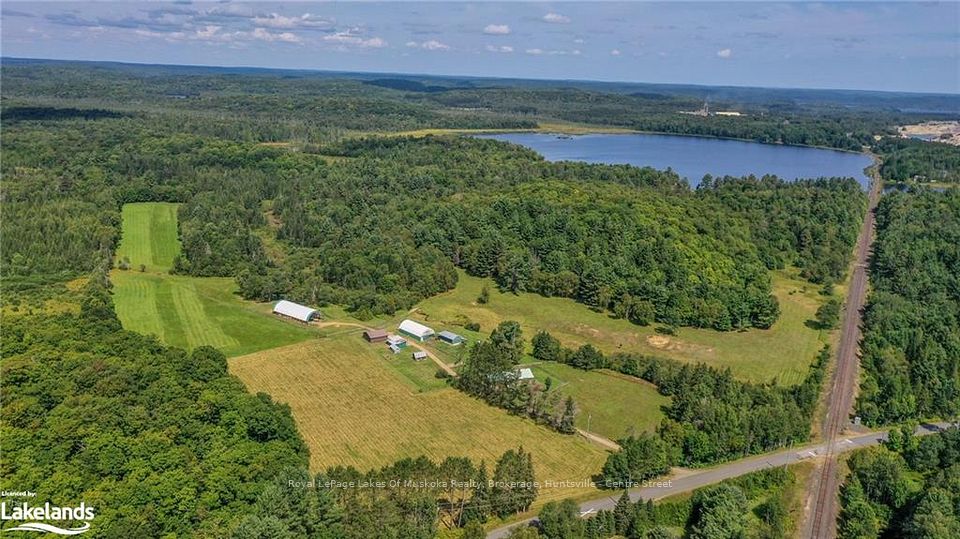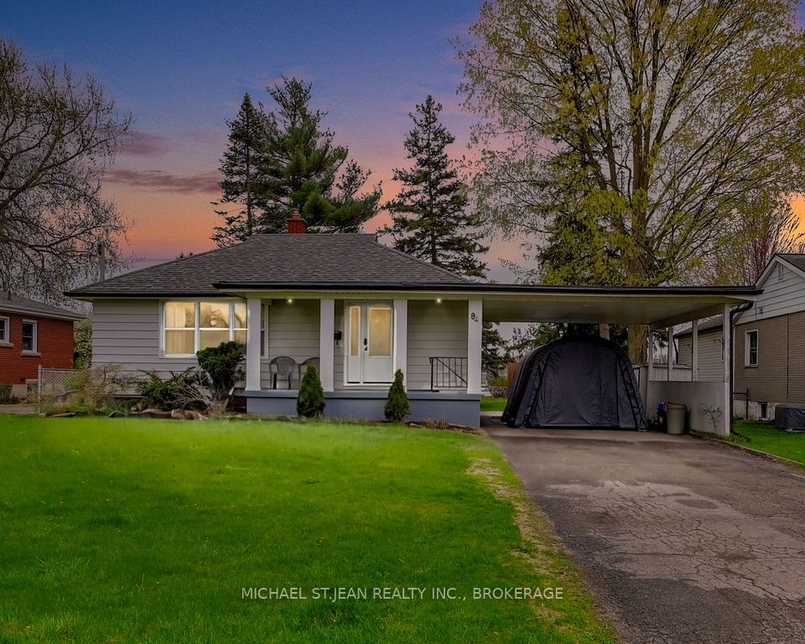
$839,000
99 Simmonds Drive, Guelph, ON N1E 7L8
Price Comparison
Property Description
Property type
Detached
Lot size
N/A
Style
2-Storey
Approx. Area
N/A
Room Information
| Room Type | Dimension (length x width) | Features | Level |
|---|---|---|---|
| Living Room | 7.06 x 3.04 m | N/A | Main |
| Dining Room | 3.96 x 3.65 m | N/A | Main |
| Kitchen | 3.47 x 3.25 m | N/A | Main |
| Primary Bedroom | 6.7 x 3.96 m | N/A | Second |
About 99 Simmonds Drive
Make a lasting impression with this unique and spacious home. From the striking high exterior arch to the grand two-storey entryway, this open-concept, multi-level residence offers a refreshing layout that sets it apart.The bright main level boasts a generous living room with gleaming hardwood floors and an oversized dining area that seamlessly connects to both the kitchen and living spaceperfect for entertaining.A short flight of stairs leads to the private master suite level, complete with a roughed-in ensuite. Just above, the upper level hosts two well-sized bedrooms, a large bathroom with a separate tub and shower, double sinks, and a conveniently located laundry area.The lower level feels anything but like a basement, thanks to its expansive above-grade windows, making it an ideal space for a family room, play area, or home theatre.Outside, enjoy a spacious, fully fenced yard and a beautifully crafted multi-level custom deckperfect for outdoor gatherings and relaxation.
Home Overview
Last updated
May 14
Virtual tour
None
Basement information
Finished
Building size
--
Status
In-Active
Property sub type
Detached
Maintenance fee
$N/A
Year built
--
Additional Details
MORTGAGE INFO
ESTIMATED PAYMENT
Location
Some information about this property - Simmonds Drive

Book a Showing
Find your dream home ✨
I agree to receive marketing and customer service calls and text messages from homepapa. Consent is not a condition of purchase. Msg/data rates may apply. Msg frequency varies. Reply STOP to unsubscribe. Privacy Policy & Terms of Service.






