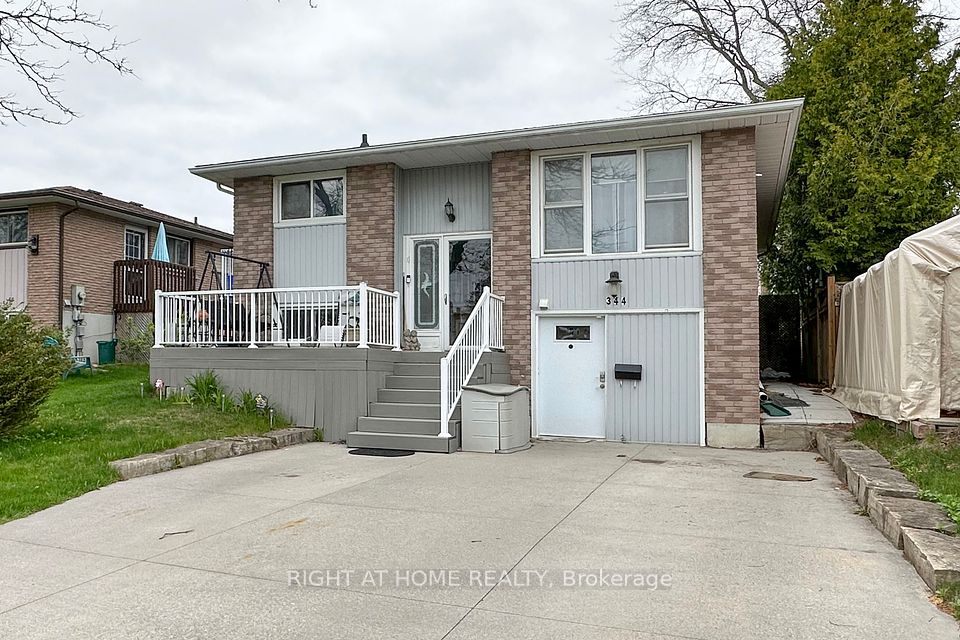
$1,049,000
99 Parnell Crescent, Whitby, ON L1R 1X1
Virtual Tours
Price Comparison
Property Description
Property type
Detached
Lot size
N/A
Style
2-Storey
Approx. Area
N/A
Room Information
| Room Type | Dimension (length x width) | Features | Level |
|---|---|---|---|
| Dining Room | 5.19 x 3 m | Bay Window, Overlooks Garden, Combined w/Living | Main |
| Living Room | 5.19 x 3 m | Bay Window, Overlooks Backyard, Fireplace | Main |
| Kitchen | 3.6 x 5.1 m | Combined w/Br, Overlooks Backyard, Tile Floor | Main |
| Breakfast | 2.9 x 2.05 m | Overlooks Pool, Combined w/Kitchen, Sliding Doors | Main |
About 99 Parnell Crescent
Welcome to 99 Parnell Crescent, an all-brick beauty nestled on a quiet yet mature street in the highly-desirable Pringle Creek Community. Meticulously maintained by it's original owners, this move-in ready 3+2 bedroom, 3 bathroom home is ready for its next family after 28 years of memories. Steps from highly-rated schools, public transit and new shopping centres, your search for the perfect Whitby home is finally over. This turn-key gem boasts a backyard oasis with a large deck walking out to your above-ground pool & covered hot tub, well-manicured gardens, double-car garage and 6 total parking spaces. Walk inside this stunner, and you'll find a large foyer leading to the bright dining area with a massive south-facing bay window your plants will love. Get cozy in the 1 of 2 living rooms, hosting a gas fireplace and an oversized bay window overlooking your dream backyard. Upstairs, the oversized primary retreat features a walk-in closet, 4-piece ensuite and more south-facing windows for flooding natural light. The 2 upper bedrooms offer great space with large closets and an updated, bright 4-piece bathroom down the hall. In the finished basement, you'll notice newly installed flooring, 2 extra bedrooms, and a 10x20 Family Room, bound to spark a movie night-in. Both additional bedrooms are well-spaced, with the largest bedroom equipped with a walk-in closet & linen closet. With more storage space inside this home than you'll ever need, the built-in garage loft might start to seem like overkill after you've unpacked all of your boxes. This home has been upgraded to a 200amp service, tastefully updated throughout the years and well maintained since day 1. Rare gems like 99 Parnell Crescent don't hit the market often!
Home Overview
Last updated
5 days ago
Virtual tour
None
Basement information
Finished
Building size
--
Status
In-Active
Property sub type
Detached
Maintenance fee
$N/A
Year built
--
Additional Details
MORTGAGE INFO
ESTIMATED PAYMENT
Location
Some information about this property - Parnell Crescent

Book a Showing
Find your dream home ✨
I agree to receive marketing and customer service calls and text messages from homepapa. Consent is not a condition of purchase. Msg/data rates may apply. Msg frequency varies. Reply STOP to unsubscribe. Privacy Policy & Terms of Service.






