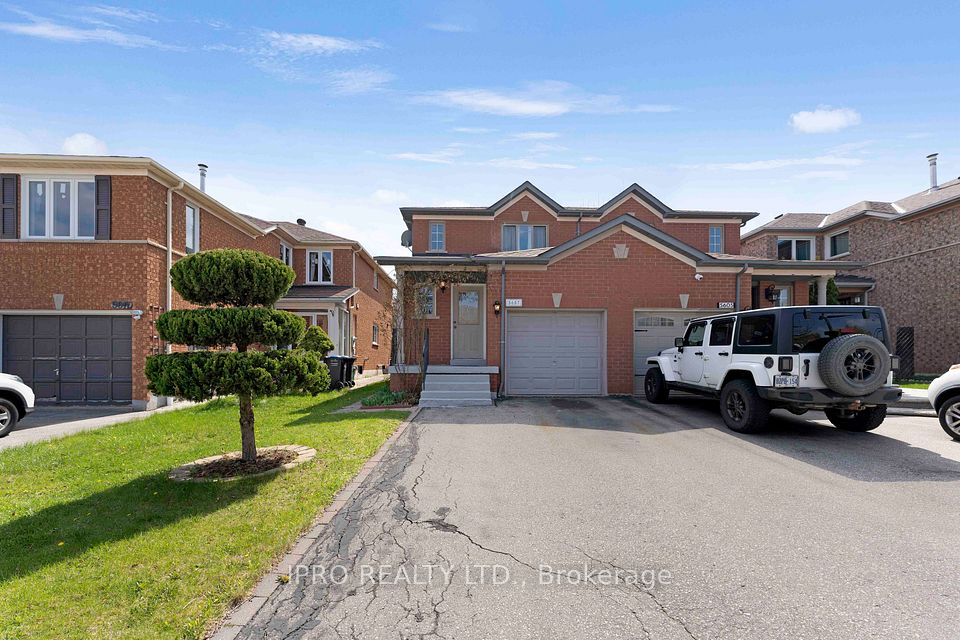
$1,539,000
99 Euclid Avenue, Toronto C01, ON M6J 2J8
Price Comparison
Property Description
Property type
Semi-Detached
Lot size
N/A
Style
2-Storey
Approx. Area
N/A
Room Information
| Room Type | Dimension (length x width) | Features | Level |
|---|---|---|---|
| Living Room | 3.86 x 3.3 m | Hardwood Floor, Combined w/Dining, Overlooks Frontyard | Main |
| Dining Room | 4.34 x 2.85 m | Hardwood Floor, Combined w/Living, Overlooks Backyard | Main |
| Family Room | 3.34 x 2.92 m | Ceramic Floor, Sunken Room, Overlooks Backyard | Main |
| Kitchen | 4.15 x 2.76 m | Ceramic Floor, Eat-in Kitchen, W/O To Yard | Main |
About 99 Euclid Avenue
Nestled in Trinity Bellwoods, this semi-detached home offers 3 bedrooms, 2 washrooms, and a view of the CN Tower from its spacious backyard. Featuring a separate entrance, finished basement, and potential for a laneway house, it also boasts a rare downtown luxury: a garage! High ceilings enhance the spacious feel of the bright, open living room with its many windows. Just steps from the Dundas and Queen 24-hour streetcars, it's also within walking distance of Trinity Bellwoods Park, Ossington, Kensington Market, Chinatown, and the University of Toronto. This amazing location boasts a Walk Score of 97, Transit Score of 97, and Bike Score of 89. Don't miss this prime opportunity!
Home Overview
Last updated
Mar 20
Virtual tour
None
Basement information
Apartment, Walk-Up
Building size
--
Status
In-Active
Property sub type
Semi-Detached
Maintenance fee
$N/A
Year built
--
Additional Details
MORTGAGE INFO
ESTIMATED PAYMENT
Location
Some information about this property - Euclid Avenue

Book a Showing
Find your dream home ✨
I agree to receive marketing and customer service calls and text messages from homepapa. Consent is not a condition of purchase. Msg/data rates may apply. Msg frequency varies. Reply STOP to unsubscribe. Privacy Policy & Terms of Service.






