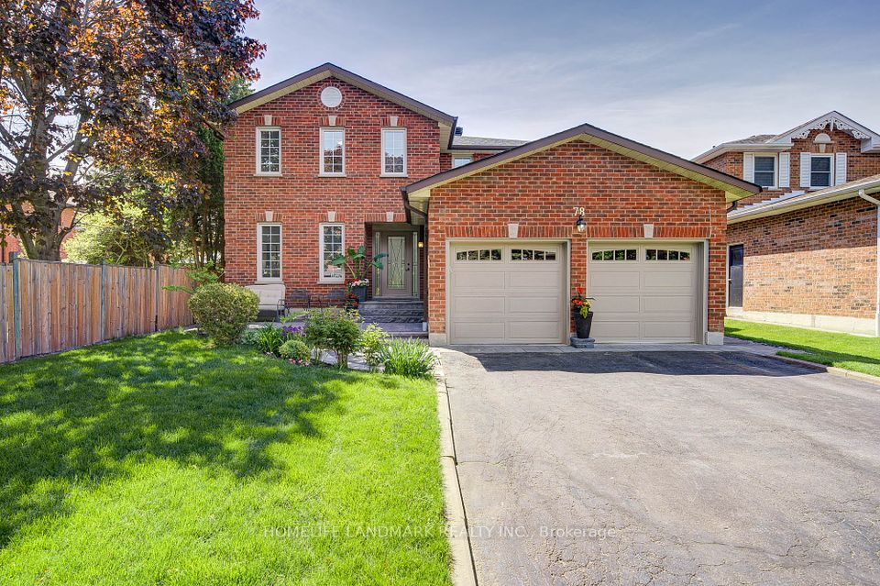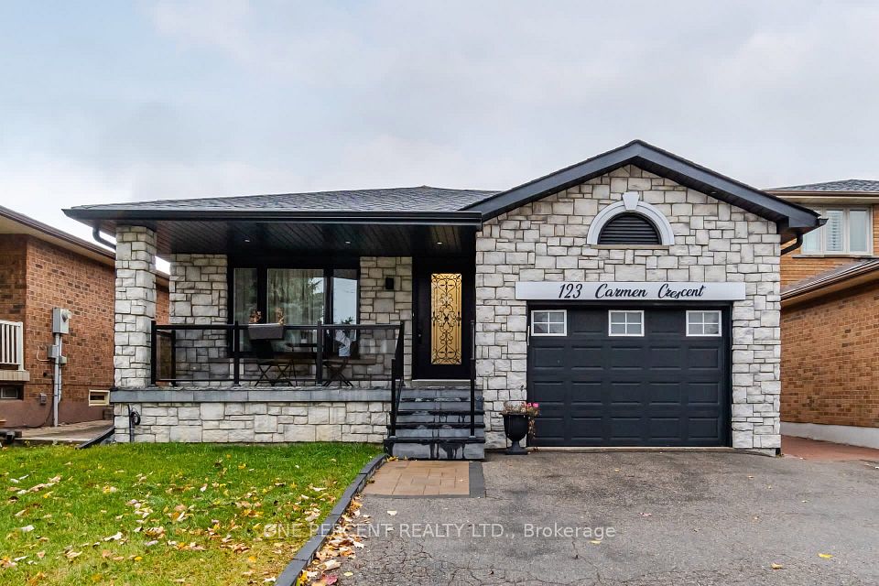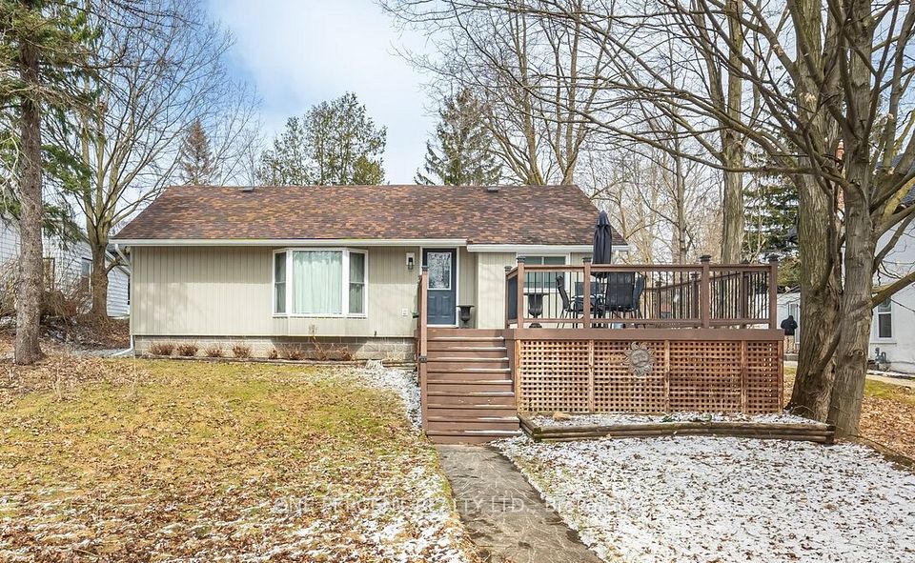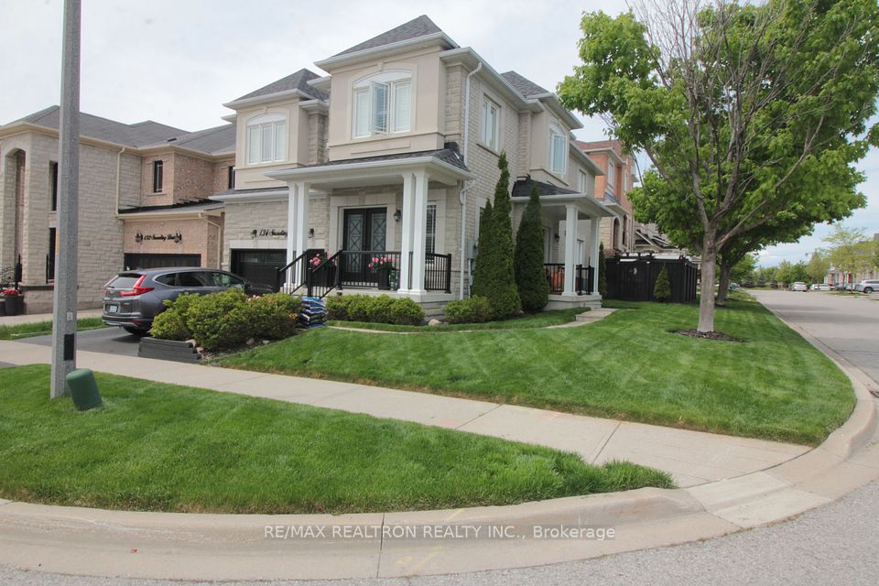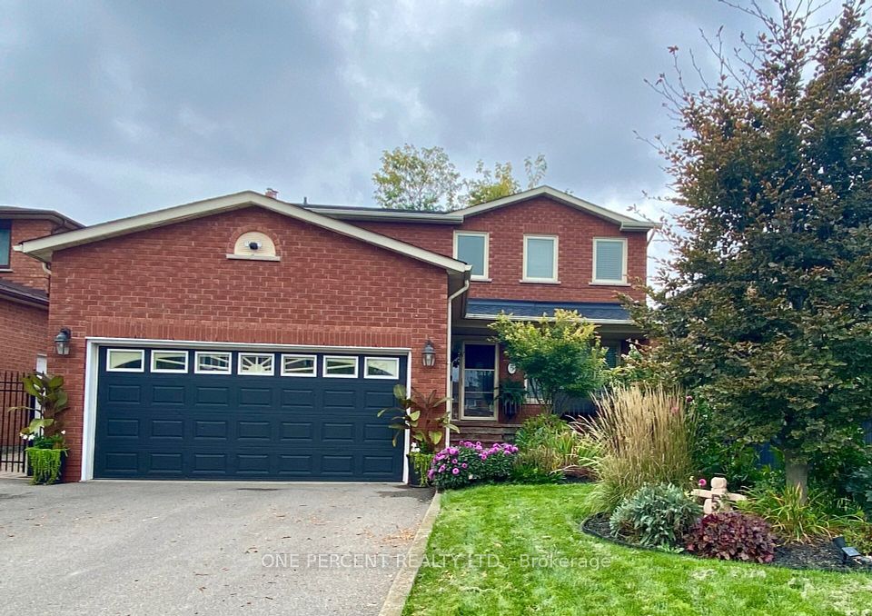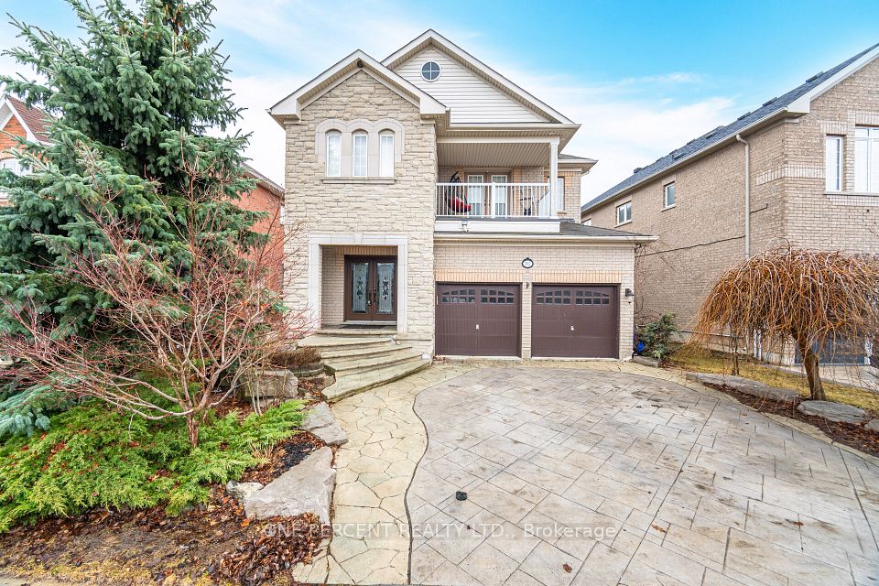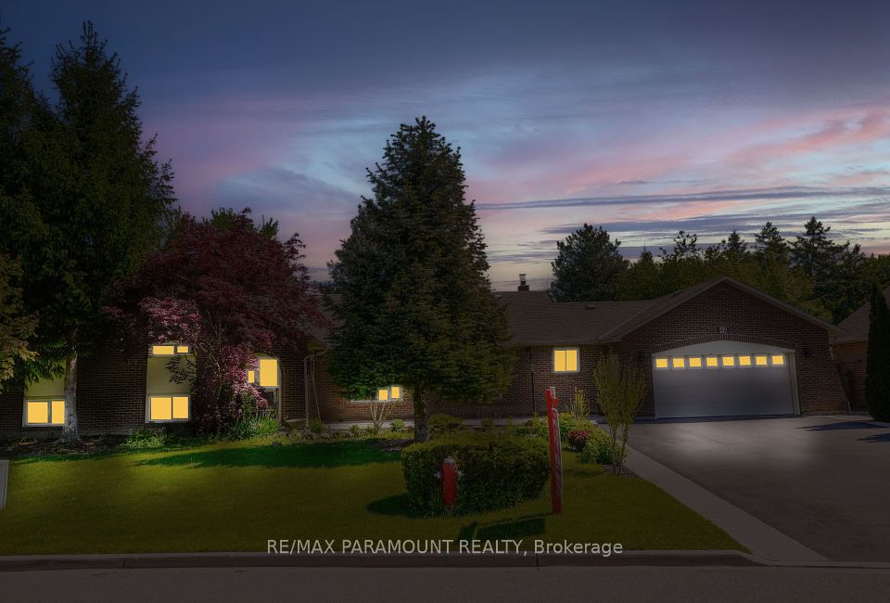
$1,499,000
984 Rambleberry Avenue, Pickering, ON L1V 5Y4
Virtual Tours
Price Comparison
Property Description
Property type
Detached
Lot size
N/A
Style
2-Storey
Approx. Area
N/A
Room Information
| Room Type | Dimension (length x width) | Features | Level |
|---|---|---|---|
| Foyer | 3.83 x 1.87 m | Open Concept, Mirrored Closet, W/O To Porch | Main |
| Living Room | 7.12 x 3.39 m | Hardwood Floor, Picture Window, Open Concept | Main |
| Dining Room | 4.26 x 3.39 m | Open Concept, Overlooks Living, Pot Lights | Main |
| Kitchen | 3.41 x 2.47 m | Renovated, Quartz Counter, Stainless Steel Appl | Main |
About 984 Rambleberry Avenue
This EXCEPTIONAL Property Truly has it ALL!! Situated on a Premium Extra Deep Lot in a Sought-After Family Friendly Neighborhood Featuring a Beautifully Updated 4 Bedroom Home Plus an Incredible You Wont Believe Youre in Pickering Backyard Oasis That Feels Like A Private Retreat!! The West-Facing Backyard is a True Entertainers Dream Boasting an Inground Fiberglass Pool with Large Interlocking Patio Surround, A Two-Level Deck with Main Floor Walkout to Pergola Shaded Dining Area & Basement Walkout to Patio, A Huge 8+ Person Sitting Area Gazebo with Sunshades, Speakers & TV, A Large Covered Daybed Area, BBQ Station W/Bar Fridge, Multiple Sitting Areas, Custom Lighting, Storage Shed, Grassy Areas to Cool the Feet and So Much More!! Inside This Beautiful Home Has Been Extensively Renovated over the Years Featuring: A Large Open Concept Living/Dining Room on the Main Floor, A Modern Kitchen with Soft-Close Cabinetry, Quartz Countertops & Stainless-Steel Appliances & Matching Pantry/Sideboard, Overlooking a Spacious Sunken Breakfast Area with Walkout Access to the Decks Dining Area and Walk-Through to the Separate Family Room W/Gas Fireplace. Finishing off the Main Floor is a Lovely Powder Room and Laundry Room with Side Entrance, Second Entrance/Stairs to the Basement Suite and Access to the Large Well-Organized Garage. Upstairs, the Primary Suite Includes a Custom Walk-in Closet, and a Beautifully Renovated 5 Piece Ensuite Complete with Soaker Tub and Separate Shower. The Generous Secondary Bedrooms all include an Ample Closet Space and Share an Upgraded Five-Piece Family Bathroom. The Fully Finished Lower Level is Designed for Comfort and Functionality With Three Separate Entrances, Large Recreation Room with Sliding Door Walk-out to the Backyard, Complete In-law Suite with Full Kitchen, Plus Dedicated Dining & Living Areas and a Large Bedroom. Well Over 200K in Updates & Renos (See Attached List). 100% Ready to Move in and ENJOY!!
Home Overview
Last updated
15 hours ago
Virtual tour
None
Basement information
Apartment, Finished with Walk-Out
Building size
--
Status
In-Active
Property sub type
Detached
Maintenance fee
$N/A
Year built
--
Additional Details
MORTGAGE INFO
ESTIMATED PAYMENT
Location
Some information about this property - Rambleberry Avenue

Book a Showing
Find your dream home ✨
I agree to receive marketing and customer service calls and text messages from homepapa. Consent is not a condition of purchase. Msg/data rates may apply. Msg frequency varies. Reply STOP to unsubscribe. Privacy Policy & Terms of Service.






