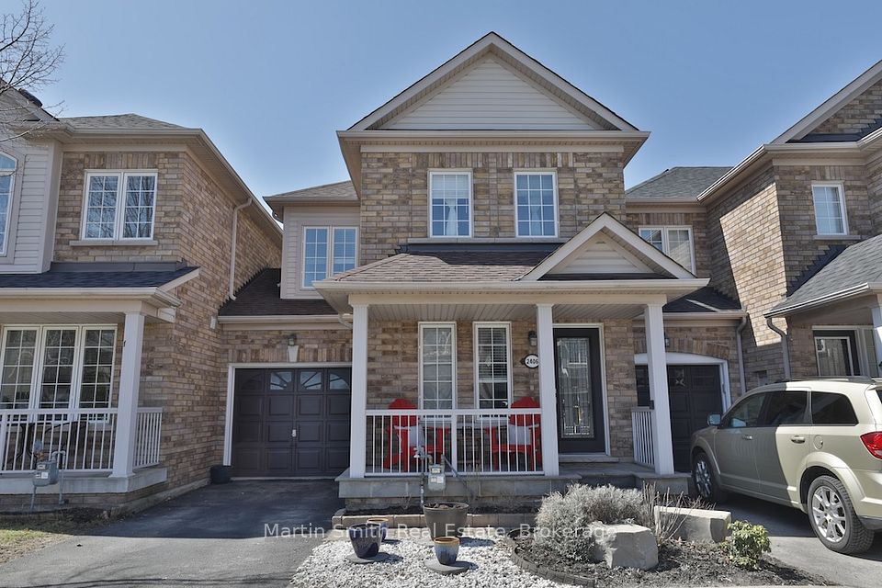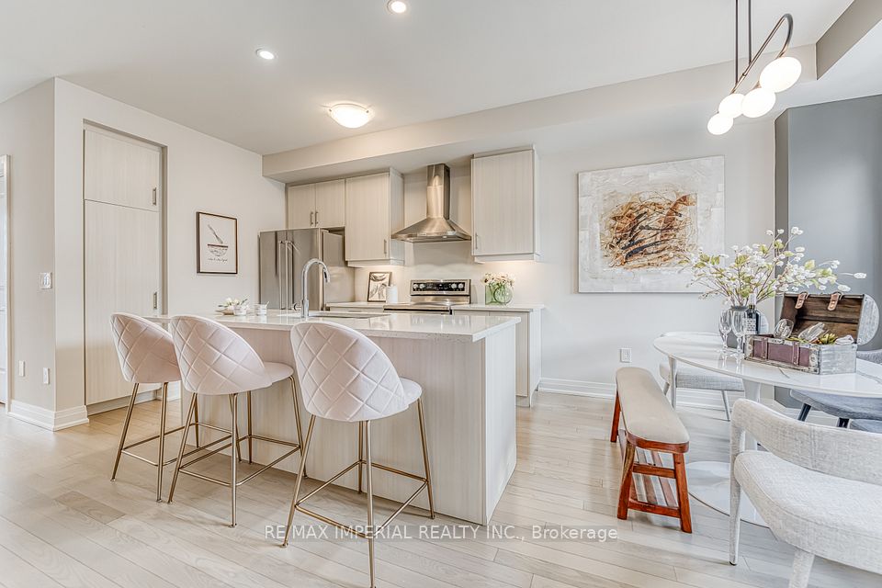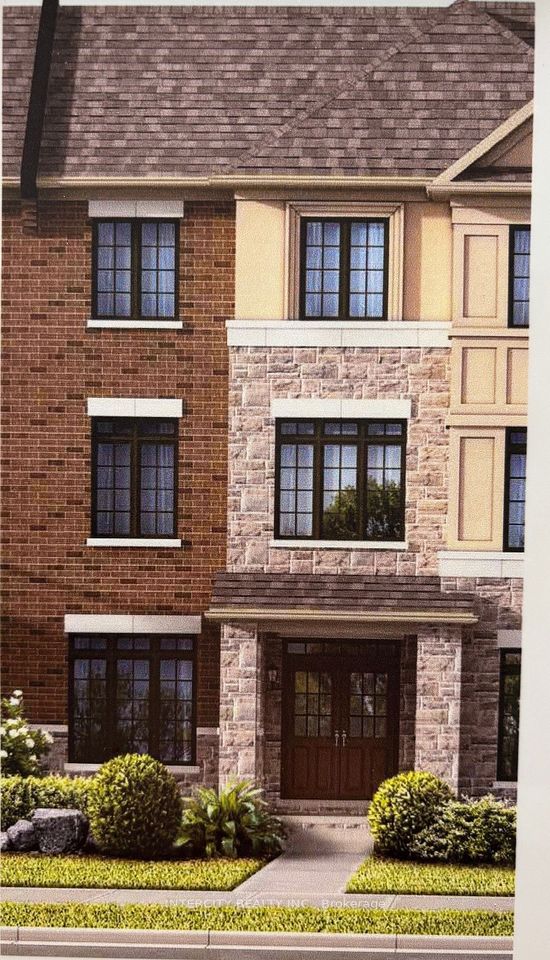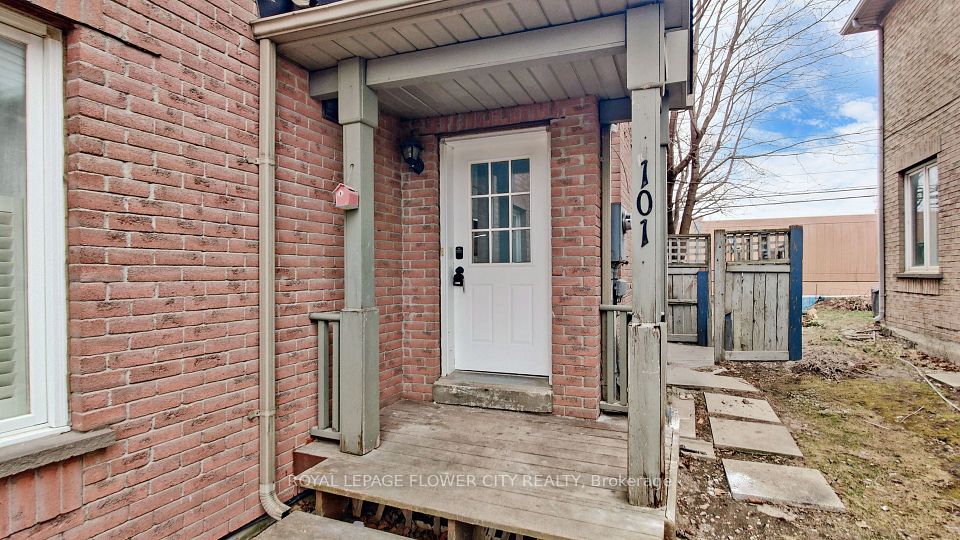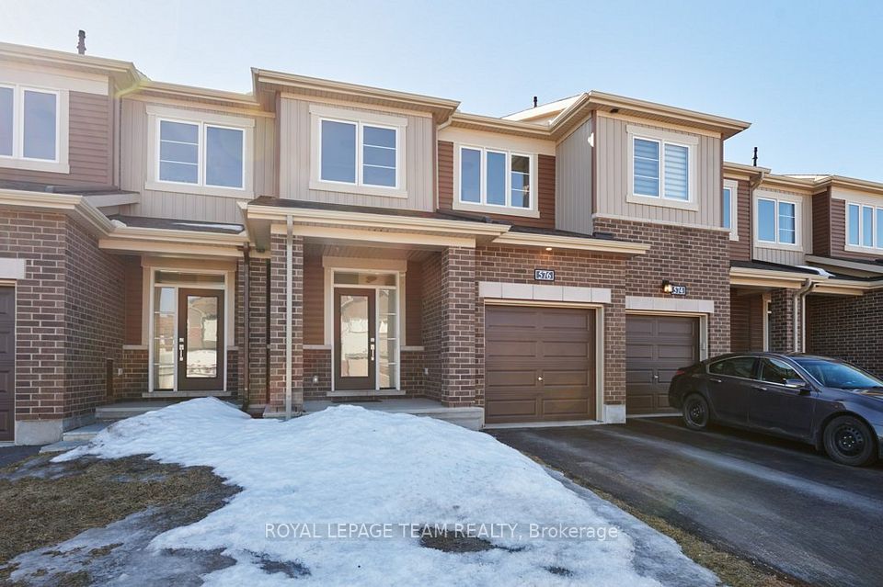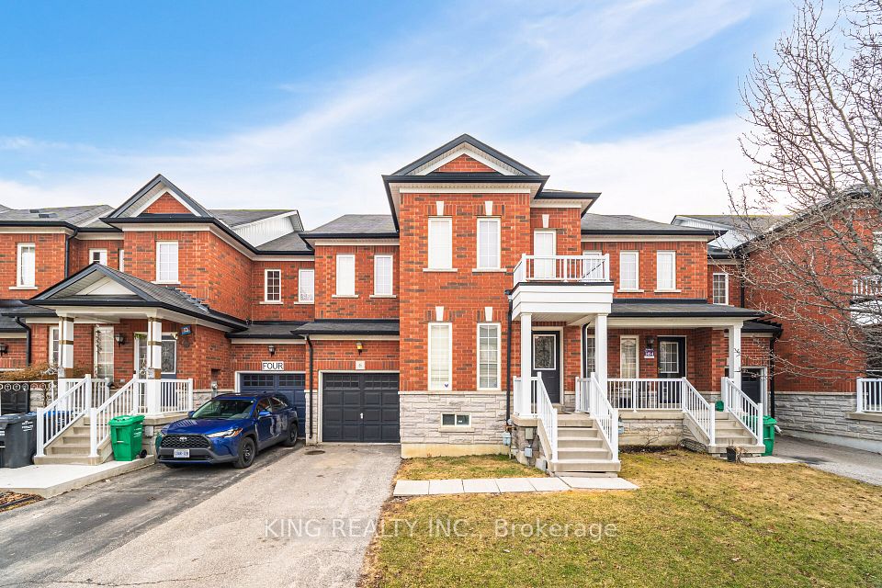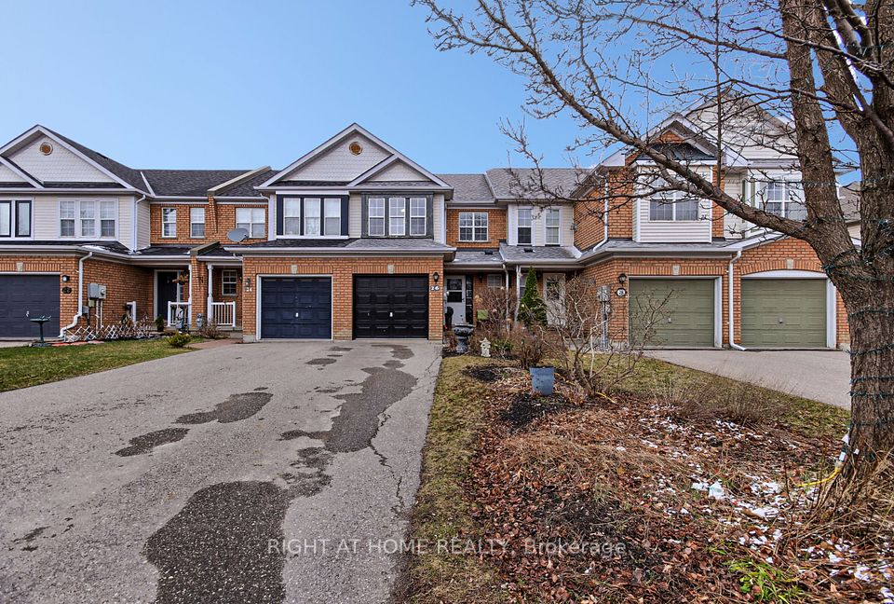$899,900
984 Matthew Murray Crescent, Oshawa, ON L1K 0W3
Virtual Tours
Price Comparison
Property Description
Property type
Att/Row/Townhouse
Lot size
N/A
Style
2-Storey
Approx. Area
N/A
Room Information
| Room Type | Dimension (length x width) | Features | Level |
|---|---|---|---|
| Kitchen | 3.08 x 3.23 m | Quartz Counter, Backsplash, Breakfast Bar | Main |
| Breakfast | 2.77 x 3.05 m | Family Size Kitchen, Ceramic Floor | Main |
| Family Room | 5.85 x 3.66 m | Fireplace, Pot Lights, W/O To Yard | Main |
| Primary Bedroom | 5.85 x 3.84 m | Walk-In Closet(s), 4 Pc Ensuite, Broadloom | Second |
About 984 Matthew Murray Crescent
Tarrif Free, Inventory model home brought to you by Greycrest Homes. This freehold Townhouse is known as the White Lily - 1906 SqFt above grade with a walkout basement- east facing with no sidewalk, so you get 3 car parking (2 drive 1 garage) 9 foot ceilings on the main level with ceramic tiles and hardwood floors upgraded kitchen with quartz countertops, and undermount sink, family room upgraded electric fireplace with stunning mantle and walk out sliding doors to a raised deck. Solid oak staircase with upgraded spindles. Once you get to the second floor, you'll see three large bedrooms, and upstairs laundry, master bedroom enter your private hallway, with walk-in closet to your right and four piece en suite to your left once you pass those enjoy spacious master bedroom with a view of northern Durham.
Home Overview
Last updated
5 days ago
Virtual tour
None
Basement information
Unfinished
Building size
--
Status
In-Active
Property sub type
Att/Row/Townhouse
Maintenance fee
$N/A
Year built
--
Additional Details
MORTGAGE INFO
ESTIMATED PAYMENT
Location
Some information about this property - Matthew Murray Crescent

Book a Showing
Find your dream home ✨
I agree to receive marketing and customer service calls and text messages from homepapa. Consent is not a condition of purchase. Msg/data rates may apply. Msg frequency varies. Reply STOP to unsubscribe. Privacy Policy & Terms of Service.







