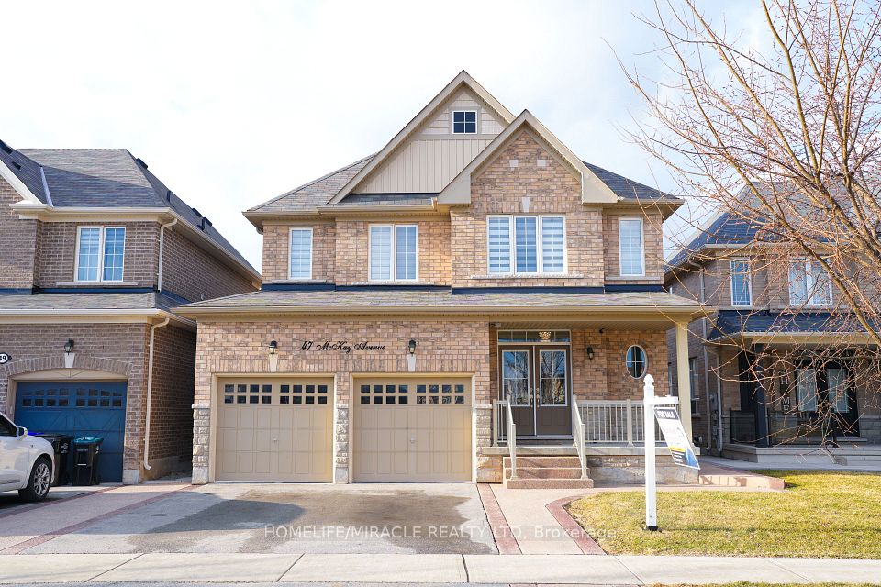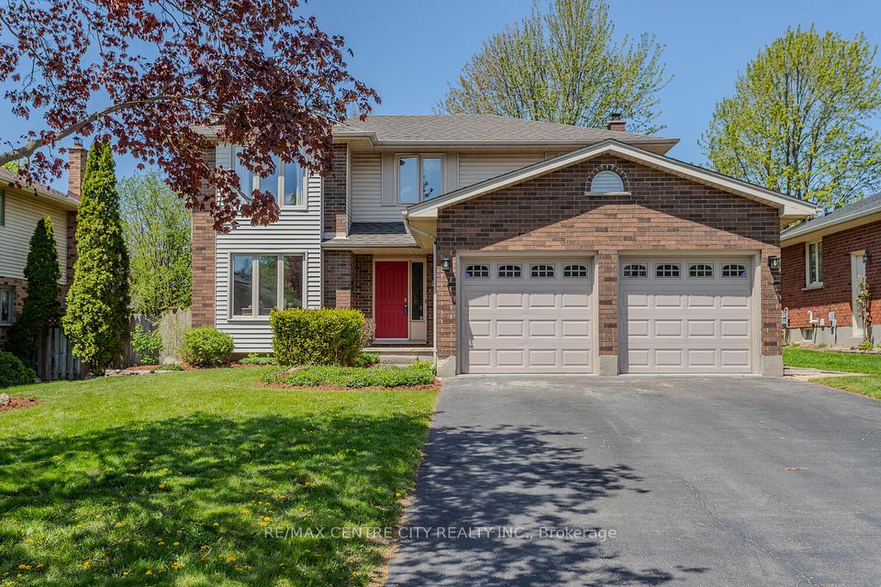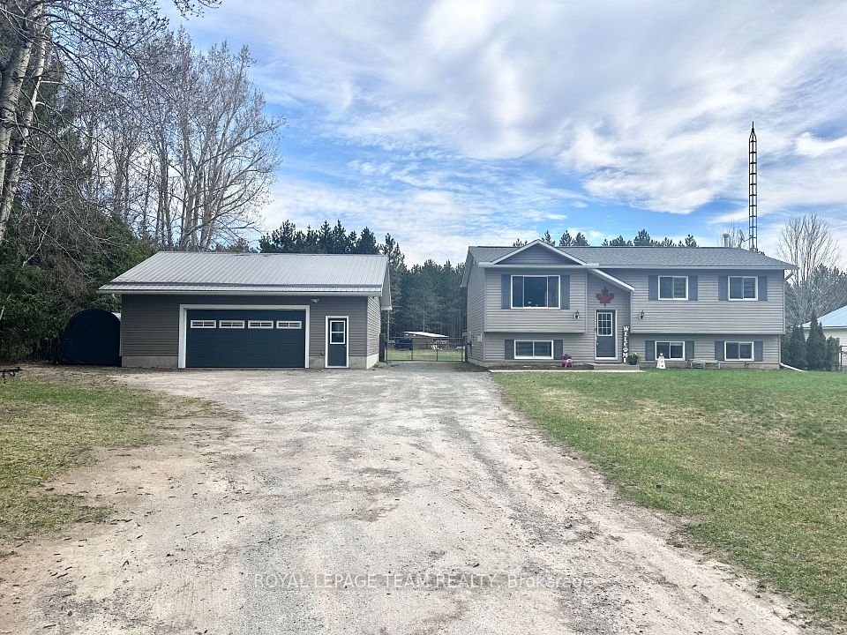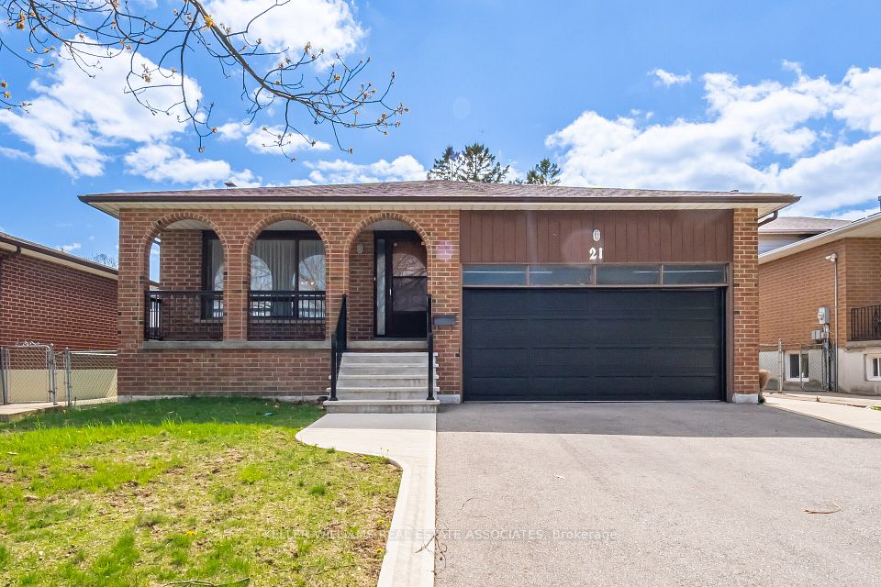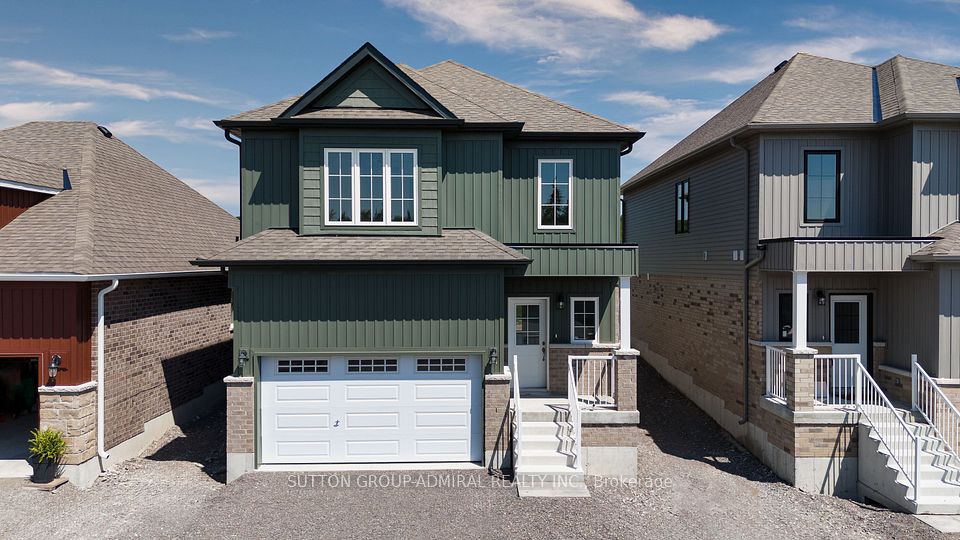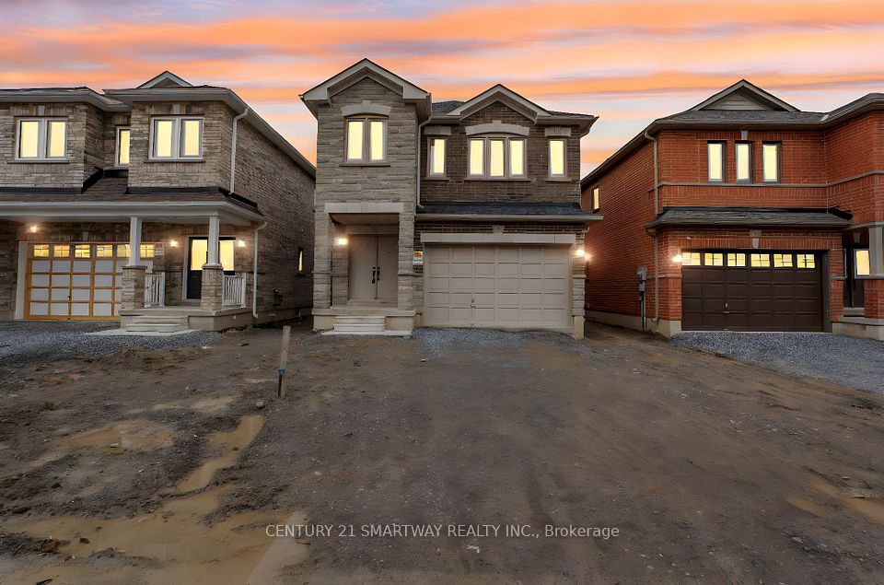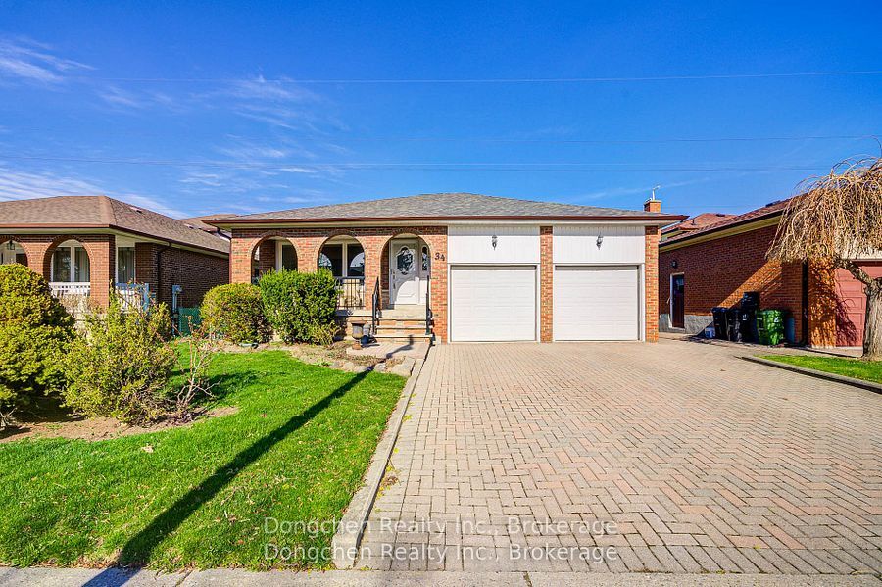$1,068,000
982 Denton Drive, Cobourg, ON K9A 5K2
Virtual Tours
Price Comparison
Property Description
Property type
Detached
Lot size
N/A
Style
Bungalow-Raised
Approx. Area
N/A
Room Information
| Room Type | Dimension (length x width) | Features | Level |
|---|---|---|---|
| Living Room | 5.9 x 3.55 m | Hardwood Floor, Electric Fireplace, B/I Shelves | Upper |
| Dining Room | 4.23 x 3.39 m | Hardwood Floor, Overlooks Garden, Open Concept | Upper |
| Kitchen | 6.19 x 3.29 m | Hardwood Floor, Centre Island, Quartz Counter | Upper |
| Breakfast | N/A | Hardwood Floor, W/O To Deck, Combined w/Kitchen | Upper |
About 982 Denton Drive
Welcome home! This beautifully appointed bungalow has it all! Meticulously kept, it has a great flow. The open concept and big windows combine to provide a bright and airy feel. Enter the living room with electric glass pebble fireplace and built-in shelving. Look past the dining area to the fabulous gourmet kitchen, which boasts solid maple cabinets, quartz counters, a large centre island and stainless steel appliances. The breakfast area has a coffee bar and a walk-out to the backyard deck. This generously-sized deck overlooks a 3 year new, fibreglass pool, complete with a $2,000 gas heater and safety (walk-on) cover for the winter. There is also ample grass area for kids to play or dogs to run, a 7' x 7' garden shed and the yard is fully fenced. The primary bedroom has a stylish grid trimwork accent wall with a lovely 3 piece bathroom (with heated floor & large shower) and a walk-in closet. Two more bedrooms plus another 4 piece bath complete the upper floor. This level has engineered oak hardwood floors throughout. The basement is at ground level. It provides extra living space or the perfect in-law suite, with an entrance directly from the garage. The sunlit family room has built-in bench seating at the front window as well as a gas fireplace. You will also find another bedroom, an eat-in kitchen with solid oak cabinets (fridge, microwave & two-burner cooktop), a 4 piece bath with heated floors and a convenient bathtub entry plus a laundry facility. The laundry room is home to full-sized washer and dryer with storage drawers underneath, plus an enormous laundry tub, which can be used as a dog washing station. A pocket door leads to the front entrance and upper level. The front entrance system and insulated garage doors, complete with remotes, are 1 year old. The roof is 4 years old. The internal components of the a/c are 8 years old. The electrical panel is 3 years old. This home is move-in ready! Come see it - you won't be disappointed.
Home Overview
Last updated
19 hours ago
Virtual tour
None
Basement information
Finished with Walk-Out, Full
Building size
--
Status
In-Active
Property sub type
Detached
Maintenance fee
$N/A
Year built
2024
Additional Details
MORTGAGE INFO
ESTIMATED PAYMENT
Location
Some information about this property - Denton Drive

Book a Showing
Find your dream home ✨
I agree to receive marketing and customer service calls and text messages from homepapa. Consent is not a condition of purchase. Msg/data rates may apply. Msg frequency varies. Reply STOP to unsubscribe. Privacy Policy & Terms of Service.







