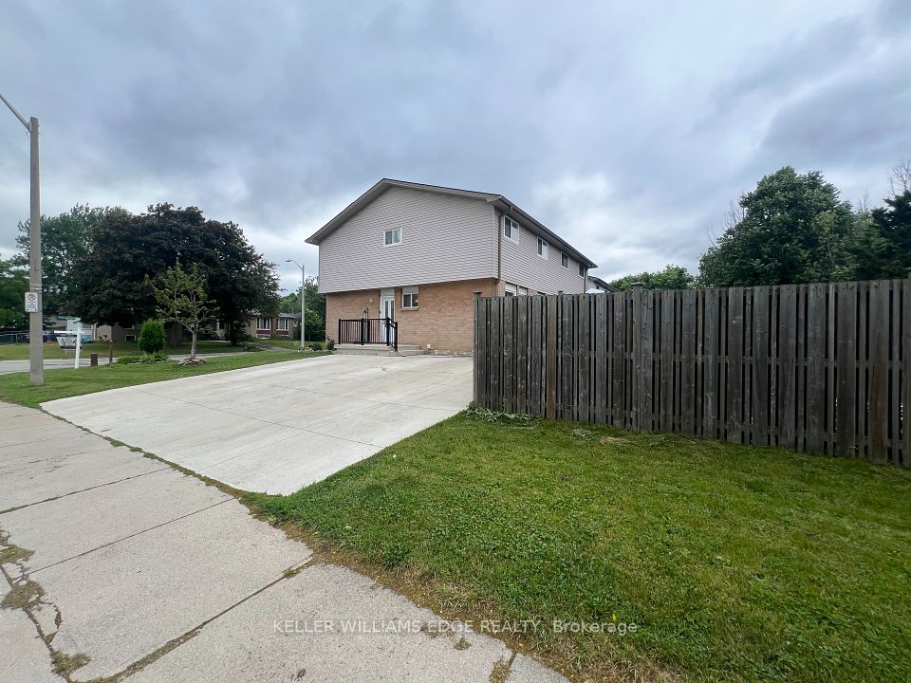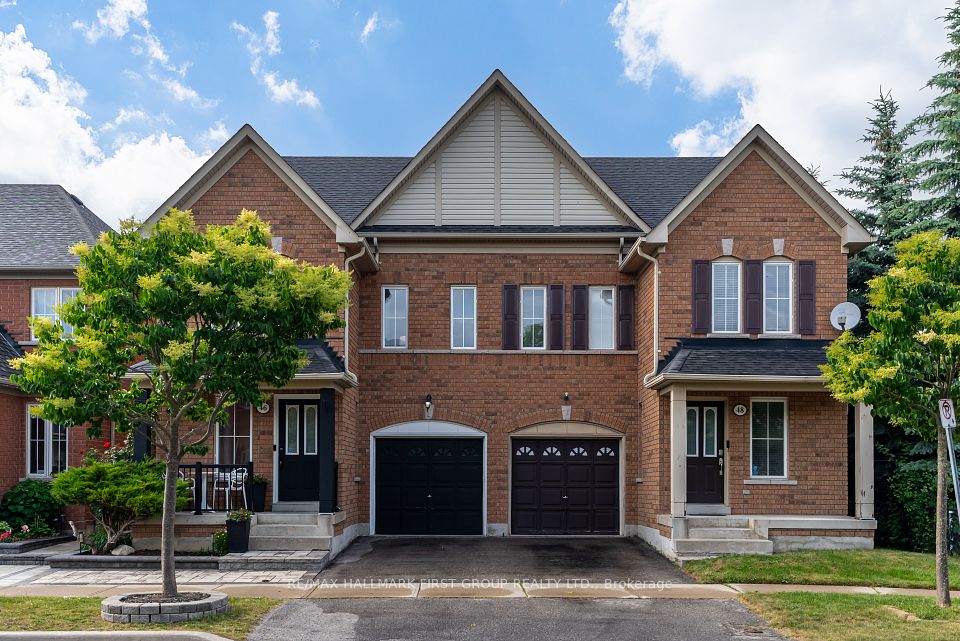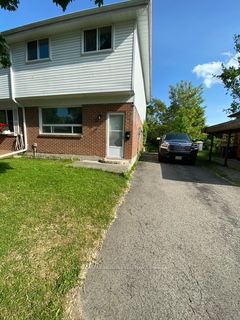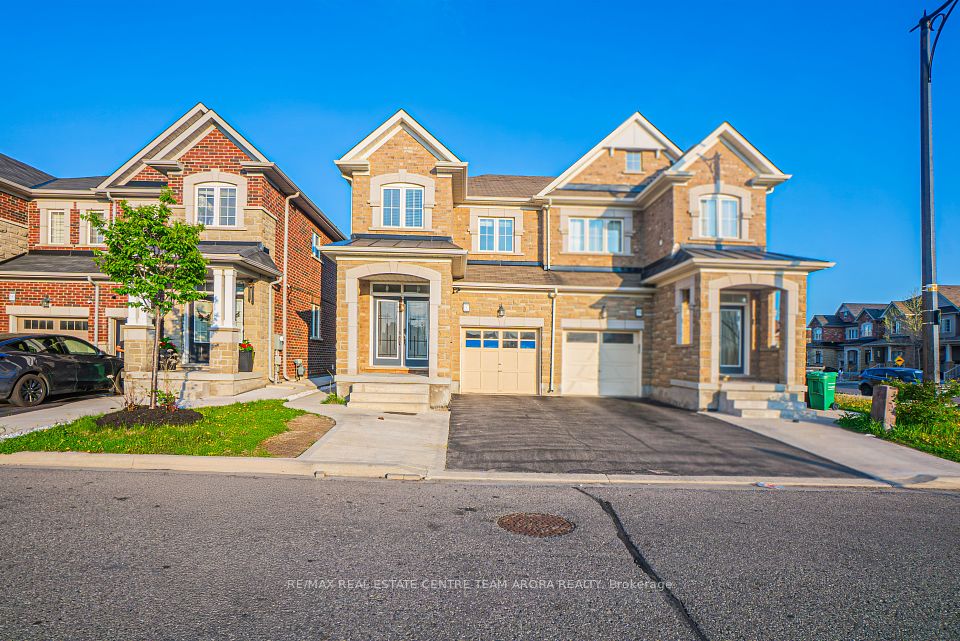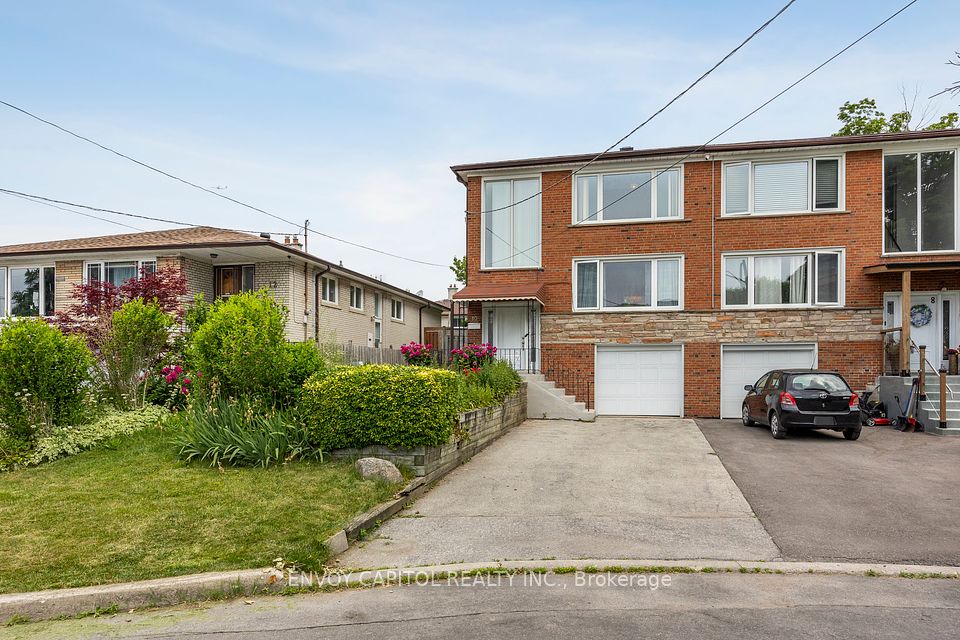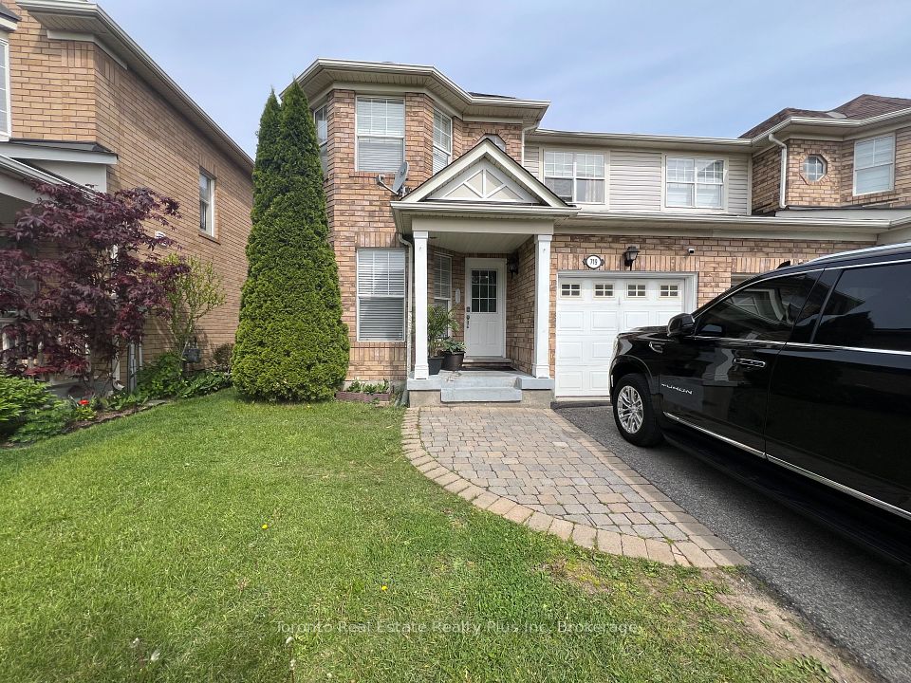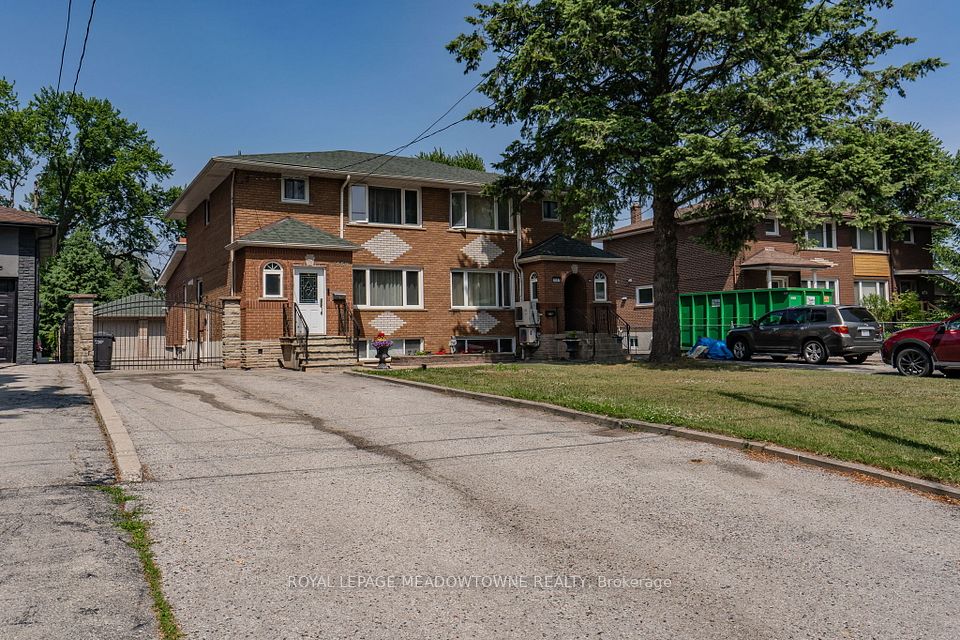
$1,038,000
981 McTrach Crescent, Milton, ON L9T 7B9
Price Comparison
Property Description
Property type
Semi-Detached
Lot size
N/A
Style
2-Storey
Approx. Area
N/A
Room Information
| Room Type | Dimension (length x width) | Features | Level |
|---|---|---|---|
| Kitchen | 3.41 x 3.69 m | W/O To Patio, Quartz Counter, Breakfast Area | Main |
| Family Room | 4.94 x 3.35 m | Hardwood Floor, Open Concept, W/O To Patio | Main |
| Living Room | 5.3 x 3.35 m | Hardwood Floor, Open Concept, Large Window | Main |
| Dining Room | 5.3 x 3.35 m | Hardwood Floor, Open Concept, Combined w/Living | Main |
About 981 McTrach Crescent
Welcome to this Immaculate, Thoughtfully Upgraded, Move-In-Ready Corner Lot. All-Brick Mattamy Built(2009)Semi-Detached Residence features a wrap around porch in the desirable and family-friendly community of Harrison. Located on a quiet court, on the border of Hawthorne Village on the Escarpment, this home offers the Perfect Blend of Comfort, Convenience & Style. Your Large Upgraded Open-Concept Kitchen features a Gas-Range, High-End SS Appliances, Newly Refinished Cabinets, Upgraded Hardware, Quartz Counters and a Marble Backsplash (Renovated in2019 & 2025). You have plenty of space for a breakfast table, however the current owners use the adjoining open-concept family room as a Large Dining Area. This Open-Concept Multi-Functional Layout can easily accommodate large sit-down dinners for 15 people or more! Entertaining is a breeze with a Kitchen Walk-Out to your Professionally Landscaped Backyard Patio & Gazebo Area (2016). The Formal Living & Dining Area are currently used as one Large Family Room. This Open-Concept and Highly Functional Layout makes perfect use of all areas with No Duplication or Wasted Space. Luxurious Hardwood Flooring Coordinates Perfectly with your Hardwood Staircase. 4 Bedrooms, all with Ample Closet Space & Generous Windows. Convenient 2nd-Floor Laundry. Huge Linen Closet. Professionally-Finished Basement (2020) Features High-Quality Laminate Flooring, 2-pc Bath, and Large TV/Rec-Room with Built-In Cabinets & Beverage Fridge. *Garage Access* conveniently located near your basement staircase, making income opportunities a possibility in the future. RARE 3 Car Parking. No Sidewalk across Driveway allows for 2 Car Parking Plus Garage. Street Parking also available. Close to schools (Public, Catholic and French Immersion), walking distance to Park, Bus & Shopping. Close to GO Transit, Hwy 401/407, Toronto Premium Outlets, Hospital and more. Excellent long-term investment with future income potential.
Home Overview
Last updated
4 hours ago
Virtual tour
None
Basement information
Finished
Building size
--
Status
In-Active
Property sub type
Semi-Detached
Maintenance fee
$N/A
Year built
--
Additional Details
MORTGAGE INFO
ESTIMATED PAYMENT
Location
Some information about this property - McTrach Crescent

Book a Showing
Find your dream home ✨
I agree to receive marketing and customer service calls and text messages from homepapa. Consent is not a condition of purchase. Msg/data rates may apply. Msg frequency varies. Reply STOP to unsubscribe. Privacy Policy & Terms of Service.






