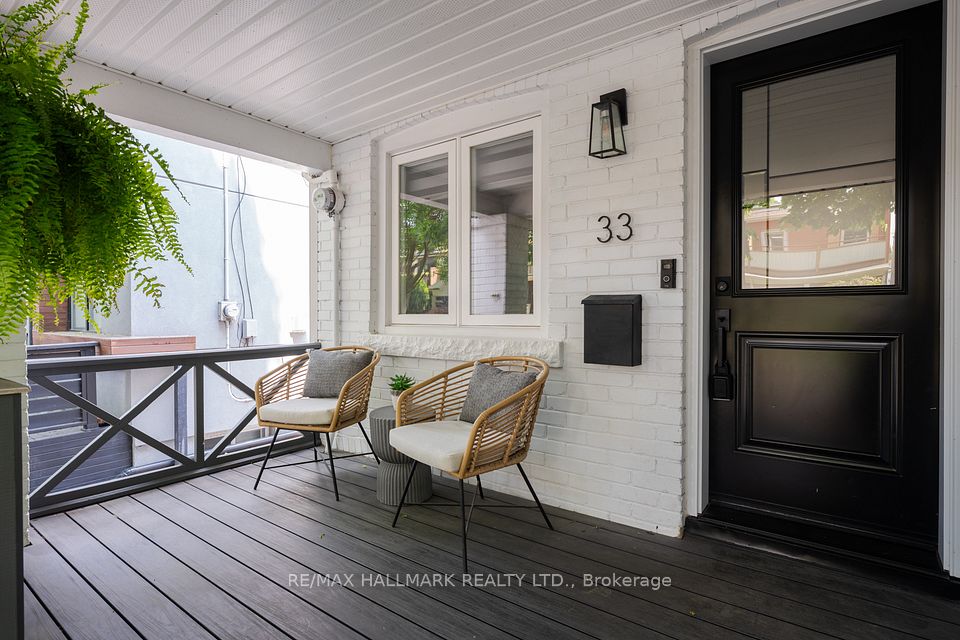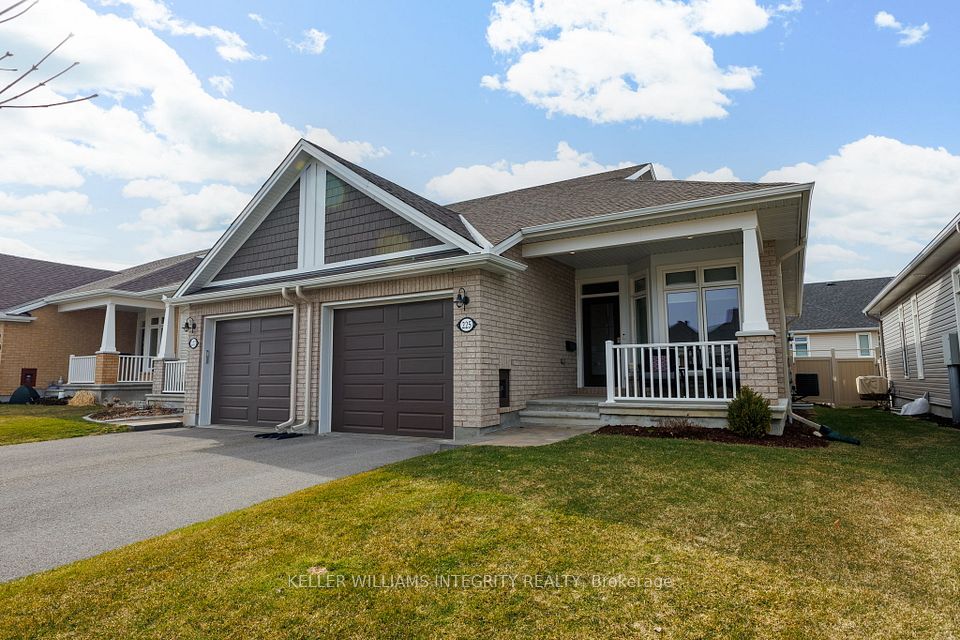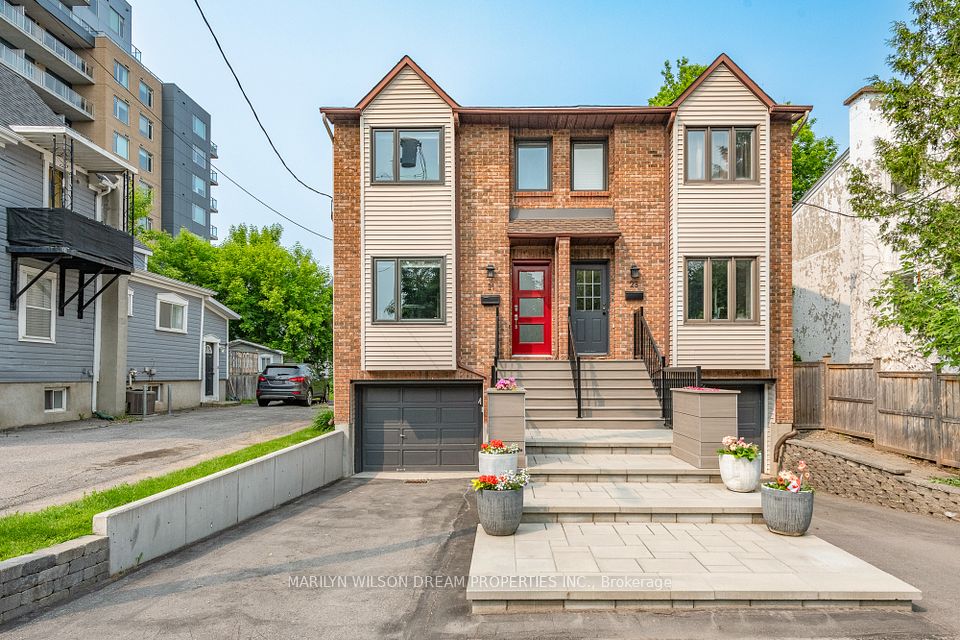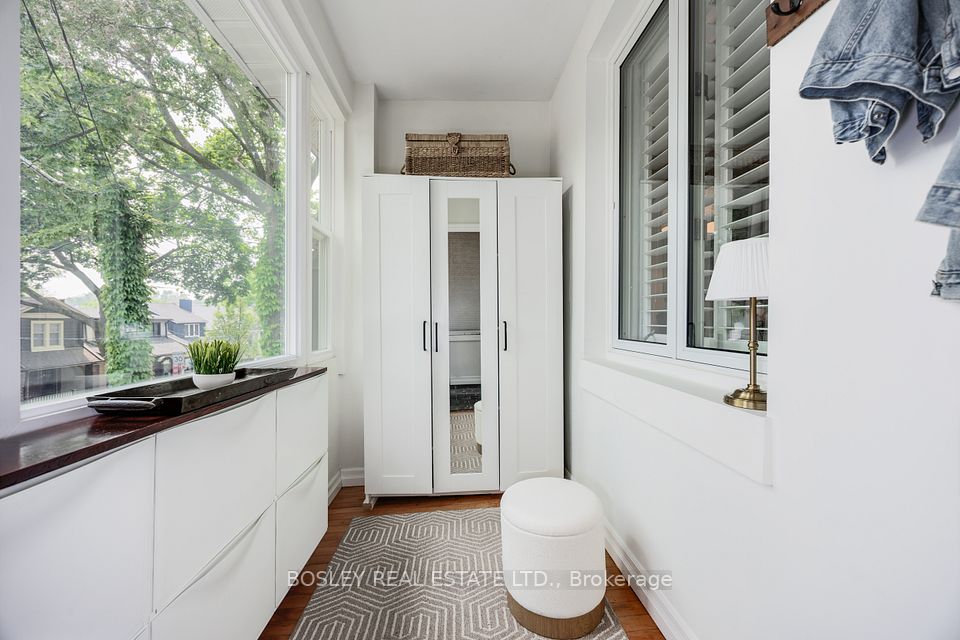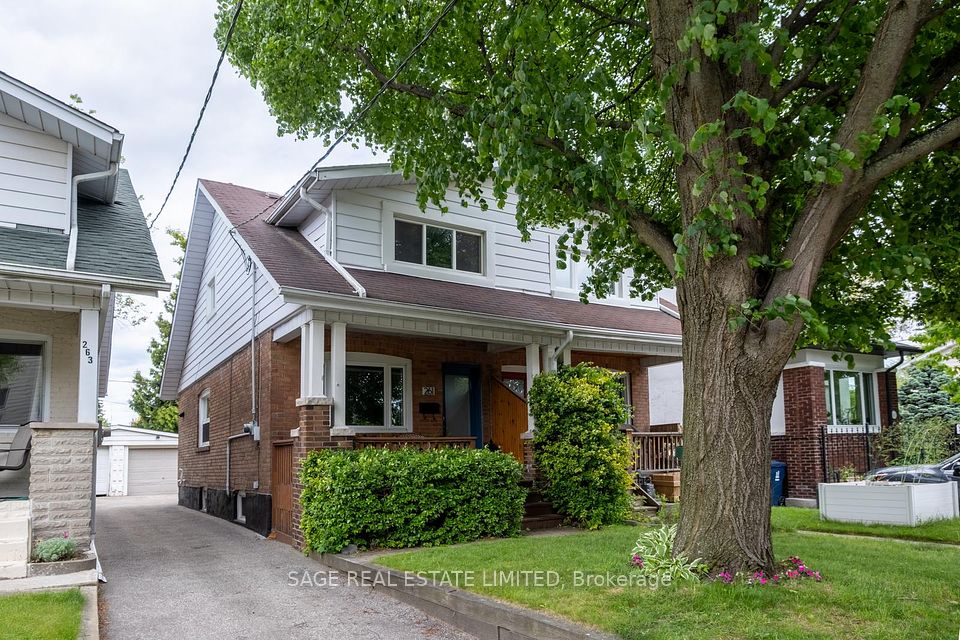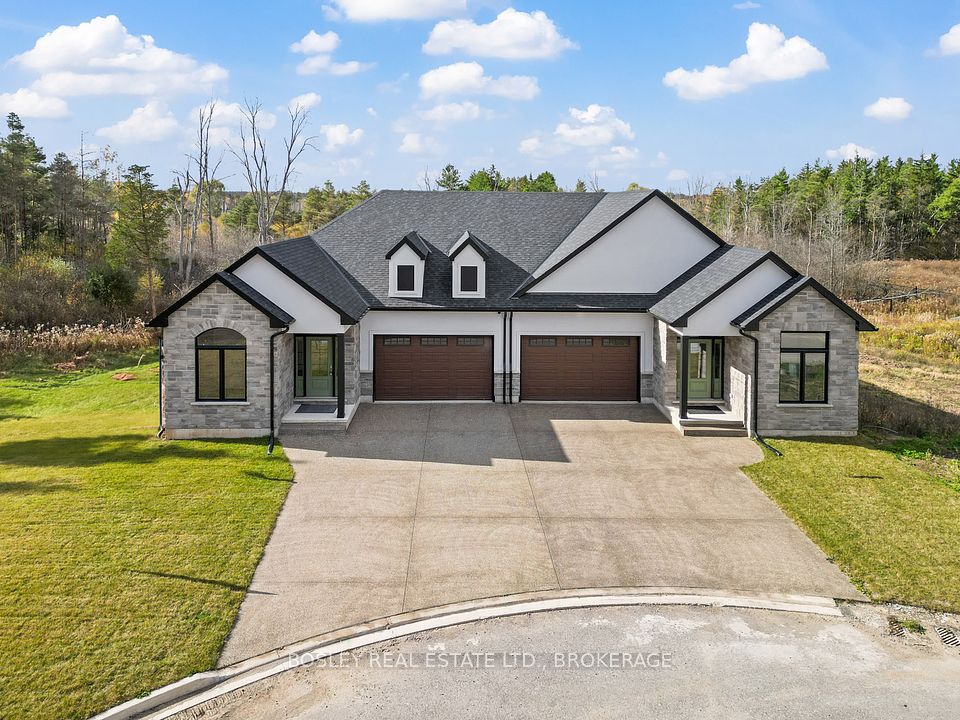
$1,295,000
98 Sparkhall Avenue, Toronto E01, ON M4K 1G8
Virtual Tours
Price Comparison
Property Description
Property type
Semi-Detached
Lot size
N/A
Style
2-Storey
Approx. Area
N/A
Room Information
| Room Type | Dimension (length x width) | Features | Level |
|---|---|---|---|
| Living Room | 5.54 x 2.95 m | B/I Closet, Hardwood Floor | Main |
| Dining Room | 2.54 x 2.97 m | Overlooks Garden, Tile Floor | Main |
| Kitchen | 3.48 x 3.25 m | Centre Island, B/I Dishwasher | Main |
| Foyer | 2.67 x 1.22 m | Hardwood Floor | Main |
About 98 Sparkhall Avenue
98 Sparkhall will exceed your expectations in the affordable home market in one of Toronto's best neighbourhoods, north Riverdale. From the moment you see the cozy and stylish porch you will be proud to consider this your next home. As you open the contemporary front door you'll see a double wide closet for coats and shoes. The expansive living room accommodates your family and friends and lets in light from three window sources and overhead LED recessed lighting. The living room provides access to three levels, the finished basement, a large main floor and the entire upper level bedrooms. The kitchen will inspire true cooks with its centre island workspace and an exceptional amount of cabinetry that makes it so functional and easy to work in and also be a part of entertaining friends and family in the dining room overlooking a beckoning patio and lush green garden.
Home Overview
Last updated
4 days ago
Virtual tour
None
Basement information
Finished
Building size
--
Status
In-Active
Property sub type
Semi-Detached
Maintenance fee
$N/A
Year built
2024
Additional Details
MORTGAGE INFO
ESTIMATED PAYMENT
Location
Some information about this property - Sparkhall Avenue

Book a Showing
Find your dream home ✨
I agree to receive marketing and customer service calls and text messages from homepapa. Consent is not a condition of purchase. Msg/data rates may apply. Msg frequency varies. Reply STOP to unsubscribe. Privacy Policy & Terms of Service.







