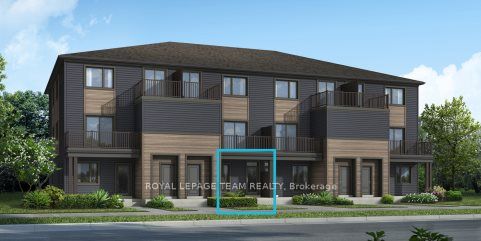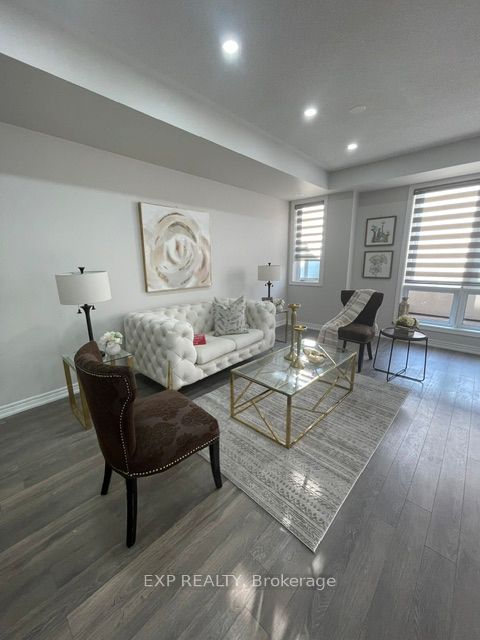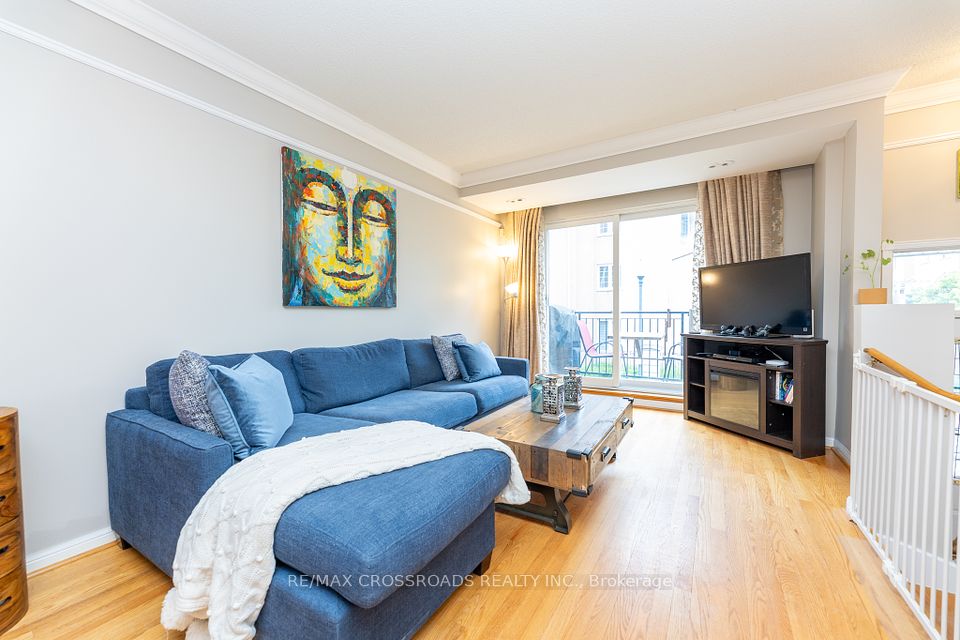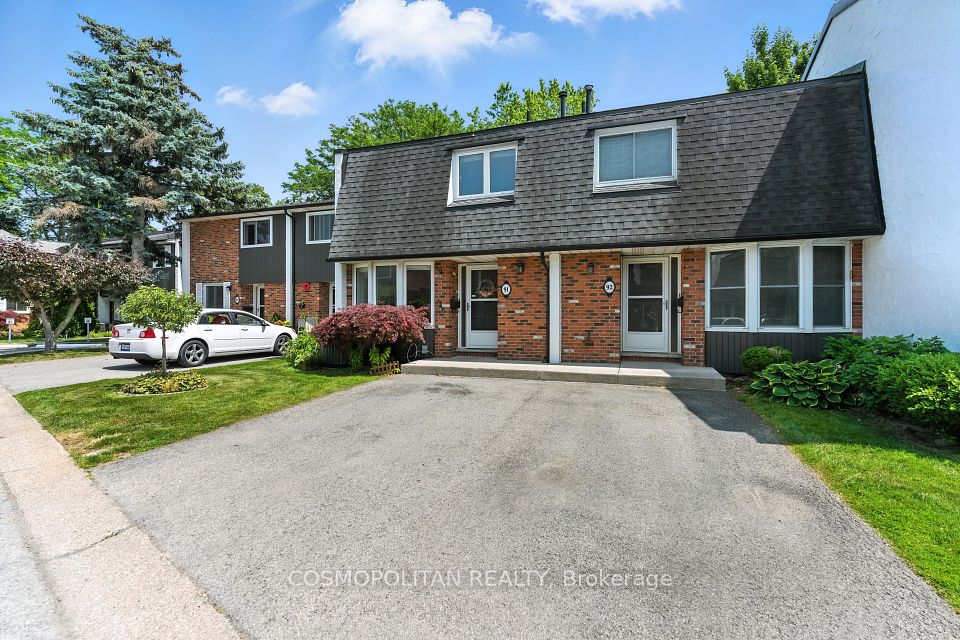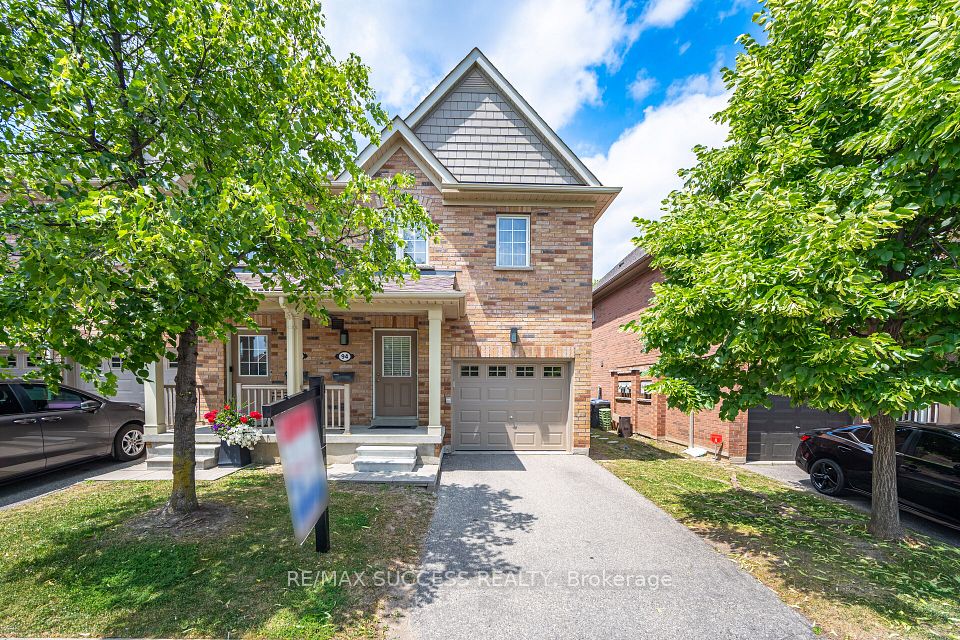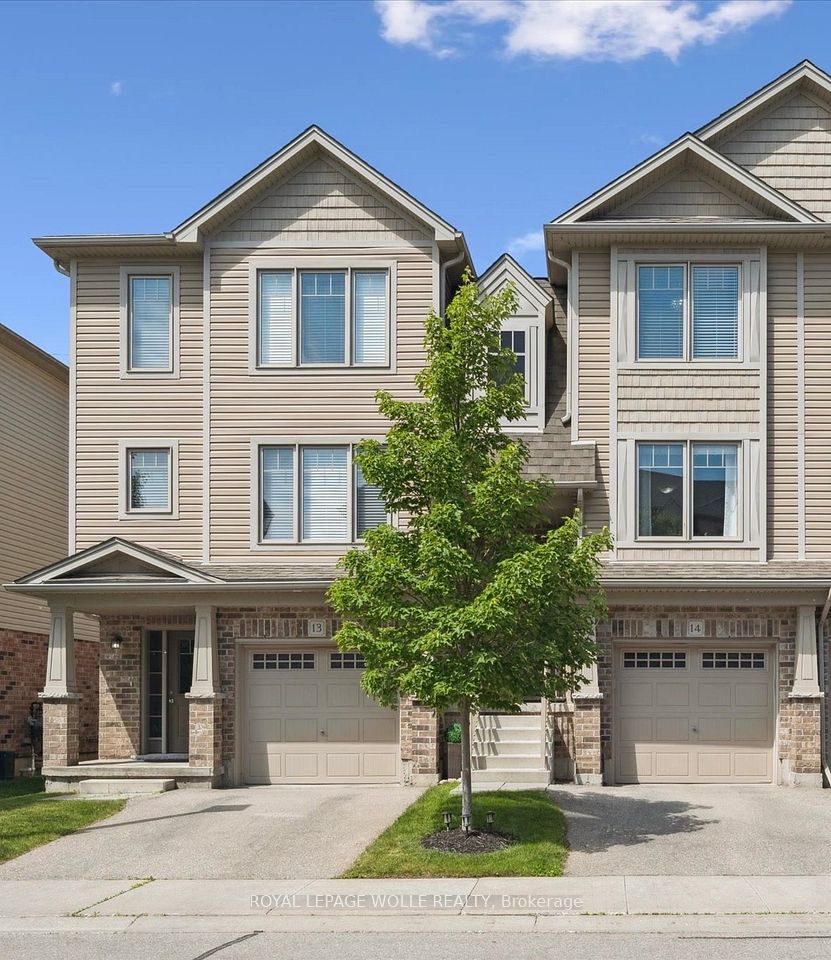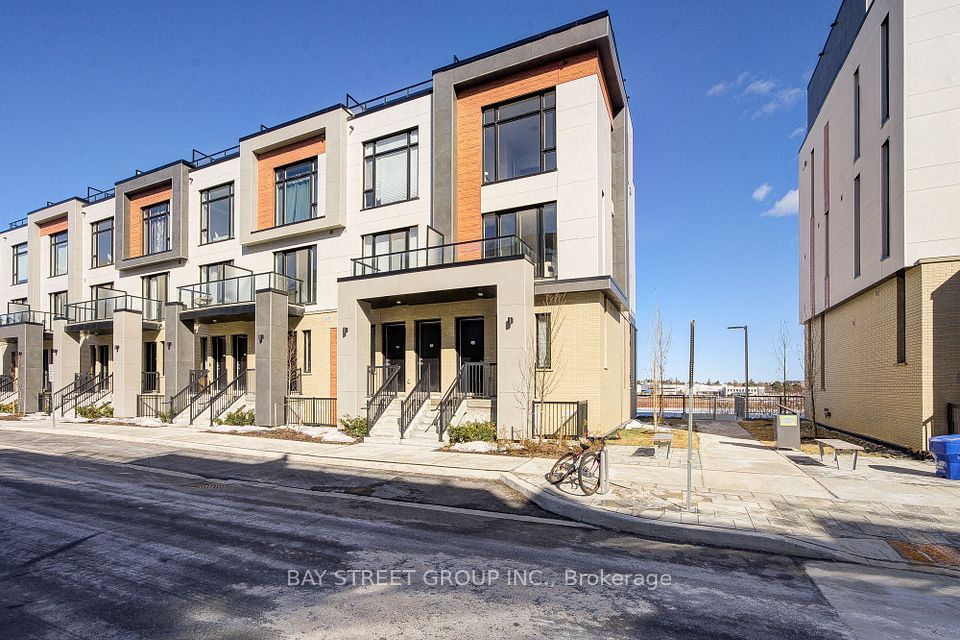
$729,000
Last price change May 9
98 Spadina Road, Brampton, ON L6X 4X6
Virtual Tours
Price Comparison
Property Description
Property type
Condo Townhouse
Lot size
N/A
Style
3-Storey
Approx. Area
N/A
Room Information
| Room Type | Dimension (length x width) | Features | Level |
|---|---|---|---|
| Living Room | 5.42 x 3.35 m | Combined w/Dining, Hardwood Floor | Main |
| Dining Room | 5.42 x 3.35 m | Combined w/Dining, Hardwood Floor | Main |
| Kitchen | 4.23 x 3.35 m | Hardwood Floor, Eat-in Kitchen, W/O To Deck | Main |
| Bedroom 2 | 4.34 x 3.25 m | Hardwood Floor, Closet, Window | Second |
About 98 Spadina Road
Rarely available end-unit townhome, ideally situated in the heart of Brampton Westjust steps from schools, public transit, and a variety of retail shops. Offering both comfort and convenience, this home is perfect for growing families or discerning buyers looking for space and style. The property boasts three generously sized bedrooms, including a luxurious primary suite complete with a grand ensuite bath. The home showcases hardwood flooring throughout. The spacious eat-in kitchen is perfect for everyday living and entertaining alike, featuring a walkout to a private backyard deckideal for summer barbecues and morning coffee. Overlooking a fenced yard, the outdoor space offers privacy and tranquility.
Home Overview
Last updated
Jun 11
Virtual tour
None
Basement information
Walk-Out, Walk-Up
Building size
--
Status
In-Active
Property sub type
Condo Townhouse
Maintenance fee
$173
Year built
2024
Additional Details
MORTGAGE INFO
ESTIMATED PAYMENT
Location
Some information about this property - Spadina Road

Book a Showing
Find your dream home ✨
I agree to receive marketing and customer service calls and text messages from homepapa. Consent is not a condition of purchase. Msg/data rates may apply. Msg frequency varies. Reply STOP to unsubscribe. Privacy Policy & Terms of Service.






