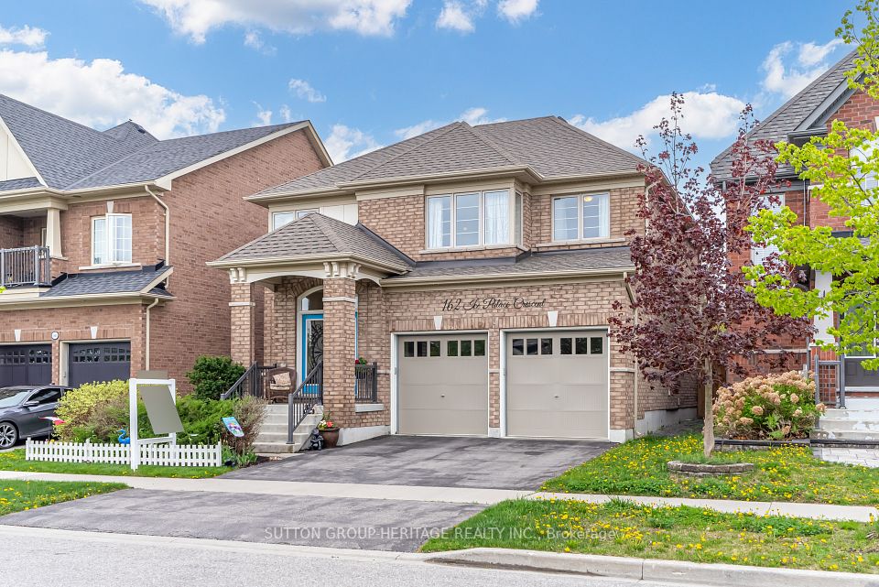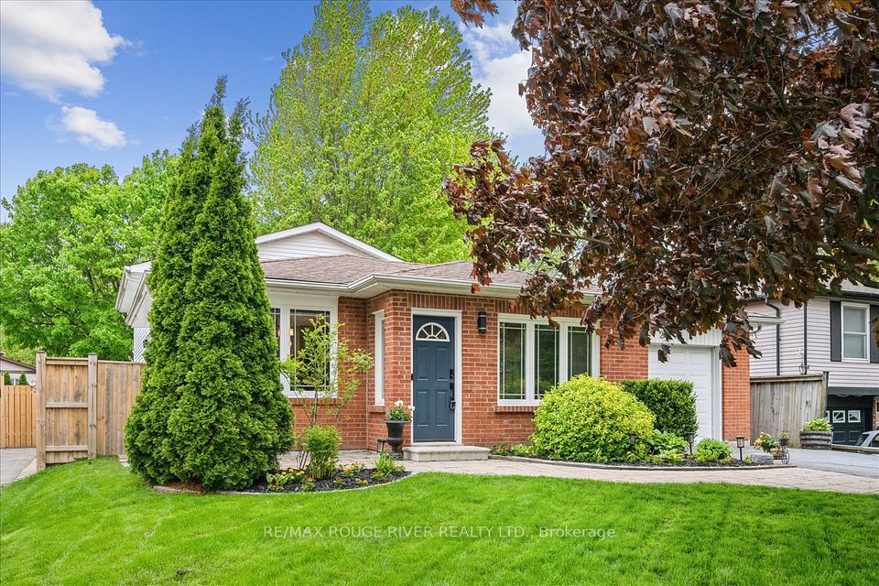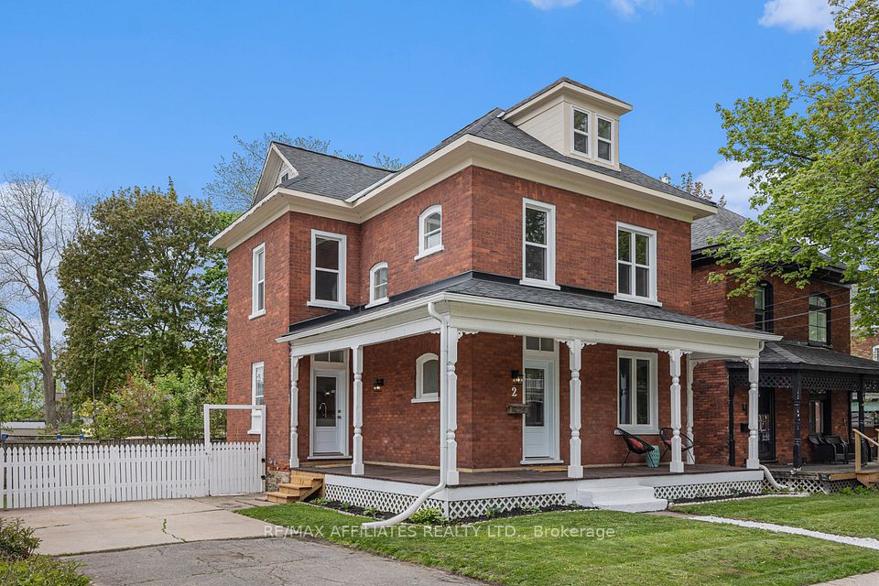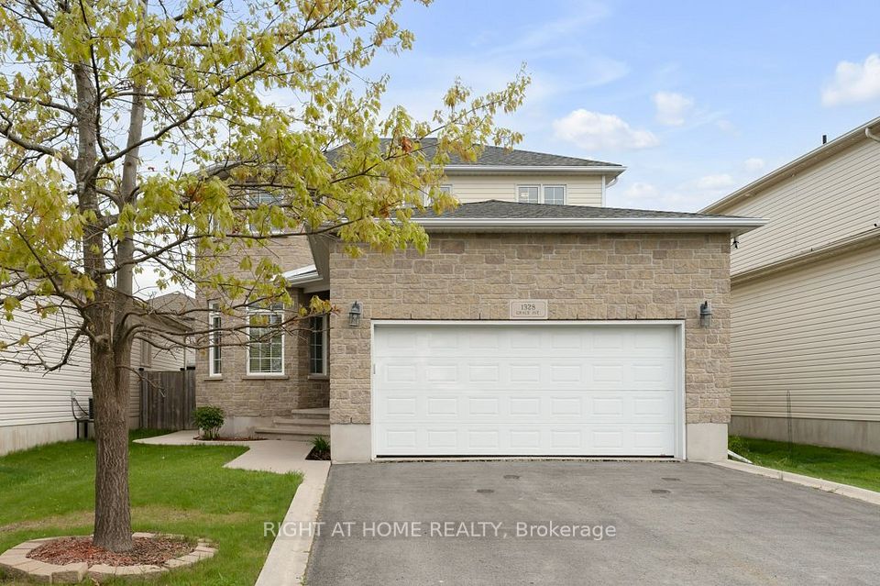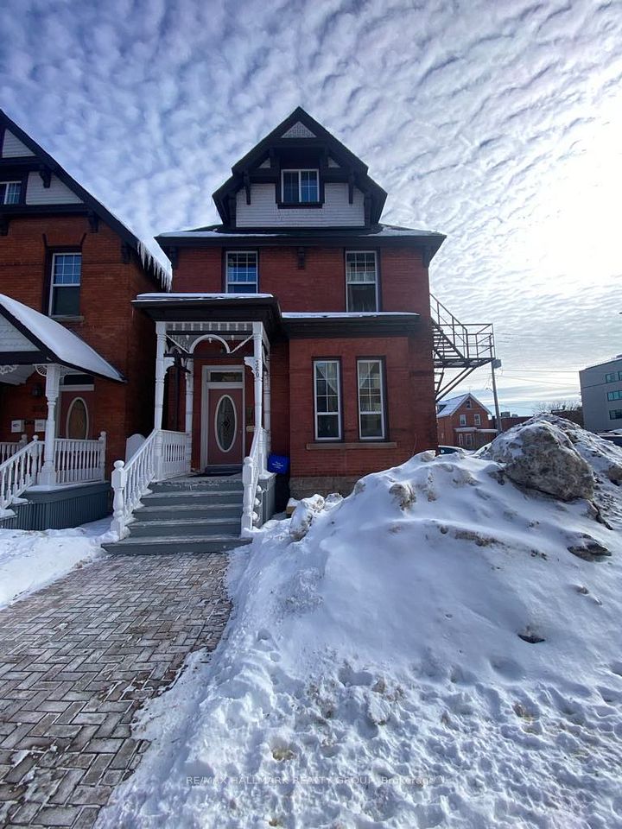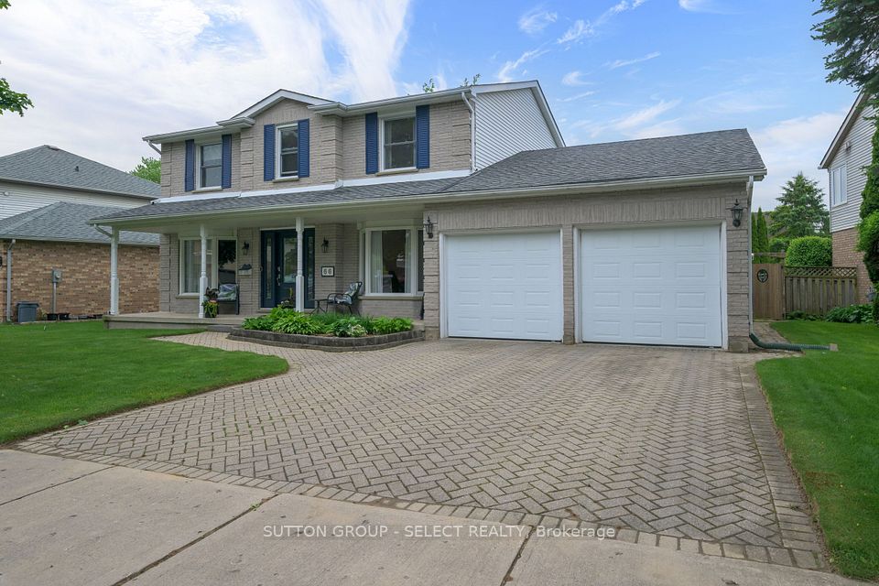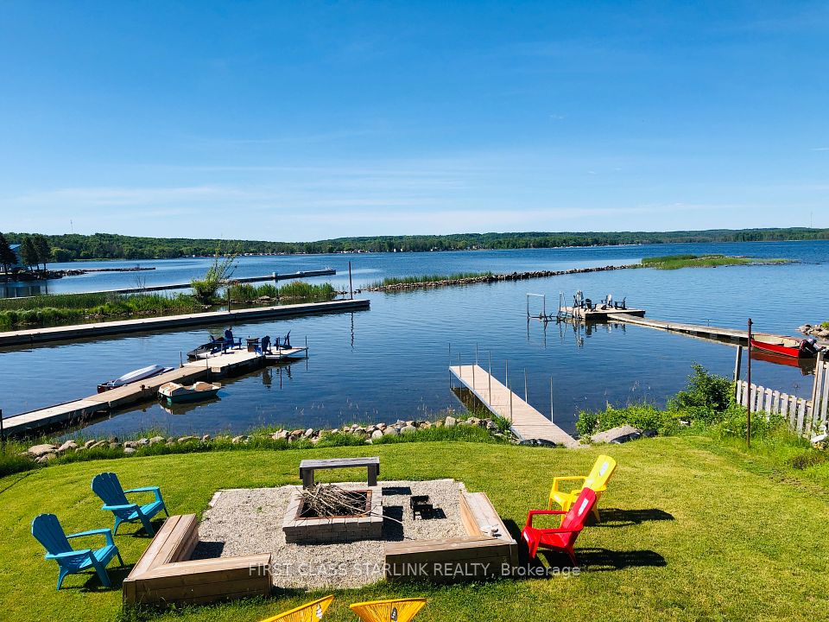
$899,000
98 Shakespeare Avenue, St. Catharines, ON L2R 6N2
Price Comparison
Property Description
Property type
Detached
Lot size
< .50 acres
Style
Sidesplit 4
Approx. Area
N/A
Room Information
| Room Type | Dimension (length x width) | Features | Level |
|---|---|---|---|
| Dining Room | 3.79 x 3.5 m | N/A | Main |
| Kitchen | 4.59 x 3.79 m | N/A | Main |
| Primary Bedroom | 4.78 x 4.93 m | N/A | Second |
| Bedroom 2 | 4.78 x 3.71 m | N/A | Second |
About 98 Shakespeare Avenue
Welcome to 98 Shakespeare Avenue. This stunning fully updated 4 level side-split with separate in-law suite is nestled in a fantastic, mature neighbourhood. Step inside to a welcoming front foyer with impressive porcelain tile hallway that leads to a spacious living area, featuring a grand gas fireplace, gorgeous maple hardwood floors & expansive windows that just fill the space with an abundance of natural light. The open-concept design flows seamlessly into the dining room that features floor-to-ceiling windows and sliders which lead out to an entertainers private dream deck and expansive backyard. The show stopping and completely breathtaking new custom kitchen is fully equipped with brand new stainless steel appliances, ample amount of cabinetry, a dazzling backsplash, quartz counters and waterfall peninsula and a large picturesque window overlooking the fully fenced backyard oasis. This thoughtfully designed home offers 4 generously king sized bedrooms, each with ample closet space. Enjoy the convenience of upstairs laundry as well!Additionally, the lower 2 levels feature a 4th bedroom on ground level with wall to wall closets, a second laundry area, 3 pc bathroom and an open concept living room, dining room and kitchen. 2 separate entrances in the lower level, one of which is leading to an extra deep garage with new epoxy flooring. The driveway accommodates 5 cars and features a triple wide space at the end of the driveway with no sidewalk, ensuring plenty of parking space. Numerous updates include: a new roof, custom kitchen, front door, living room window, back sliders, upstairs laundry, updated bathroom, hot water tank, garage door, epoxy floor, and the entire home has been professionally painted top to bottom and inside and out! Located in a peaceful, family-friendly neighbourhood, this home offers the perfect blend of comfort and convenience. Minutes from parks, schools, shopping, QEW, and essential amenities.
Home Overview
Last updated
May 7
Virtual tour
None
Basement information
Separate Entrance, Finished with Walk-Out
Building size
--
Status
In-Active
Property sub type
Detached
Maintenance fee
$N/A
Year built
2024
Additional Details
MORTGAGE INFO
ESTIMATED PAYMENT
Location
Some information about this property - Shakespeare Avenue

Book a Showing
Find your dream home ✨
I agree to receive marketing and customer service calls and text messages from homepapa. Consent is not a condition of purchase. Msg/data rates may apply. Msg frequency varies. Reply STOP to unsubscribe. Privacy Policy & Terms of Service.






