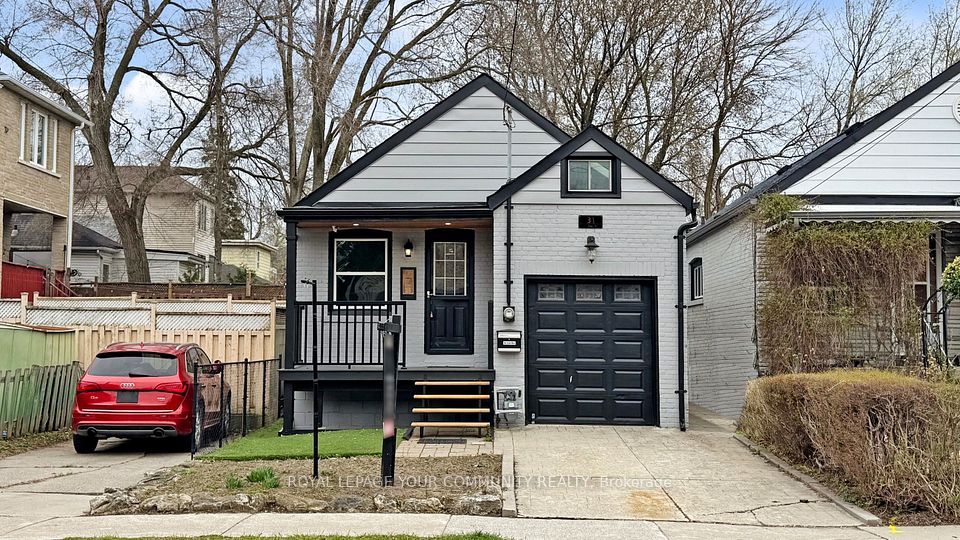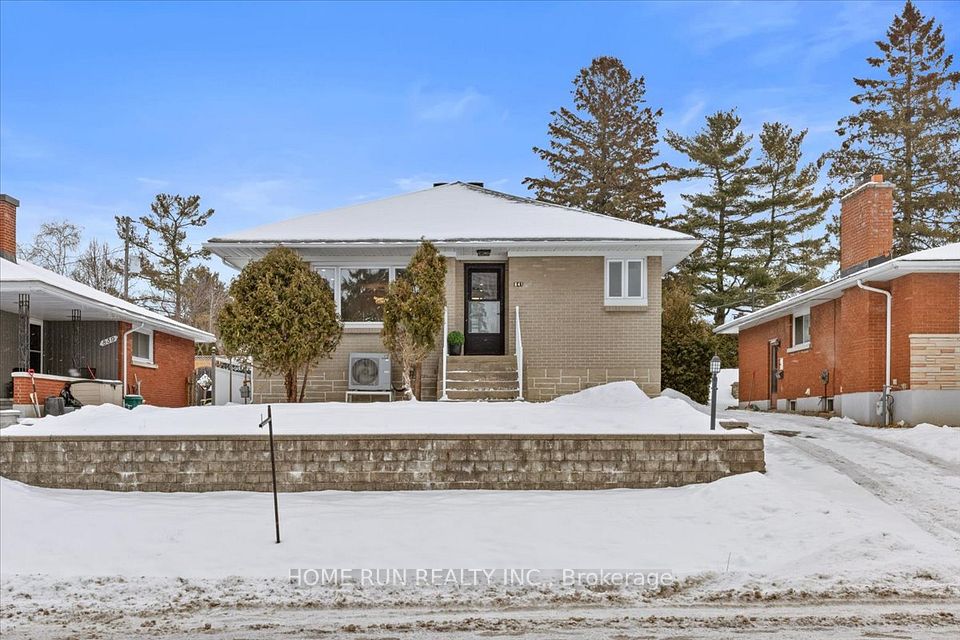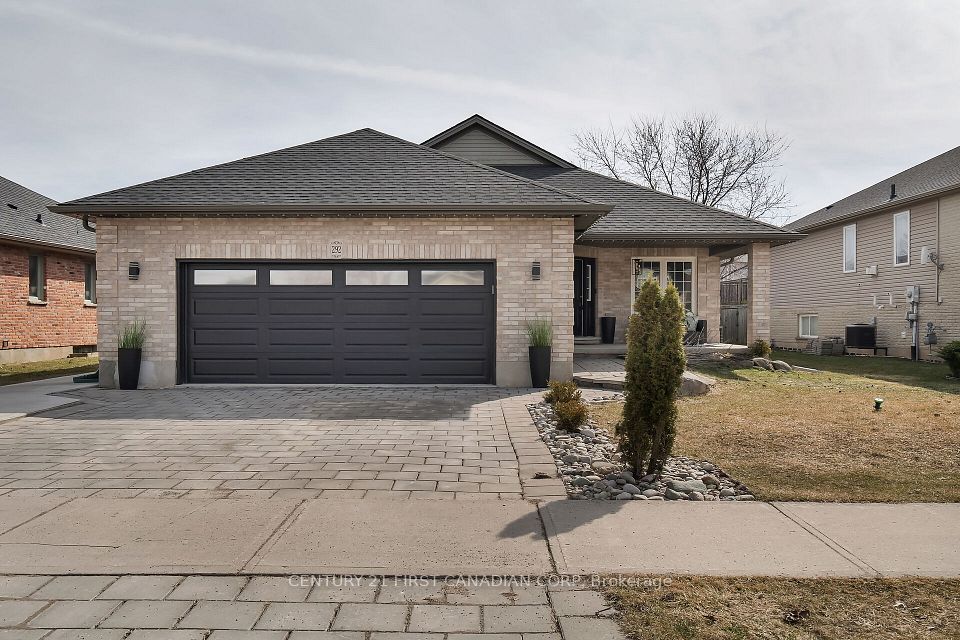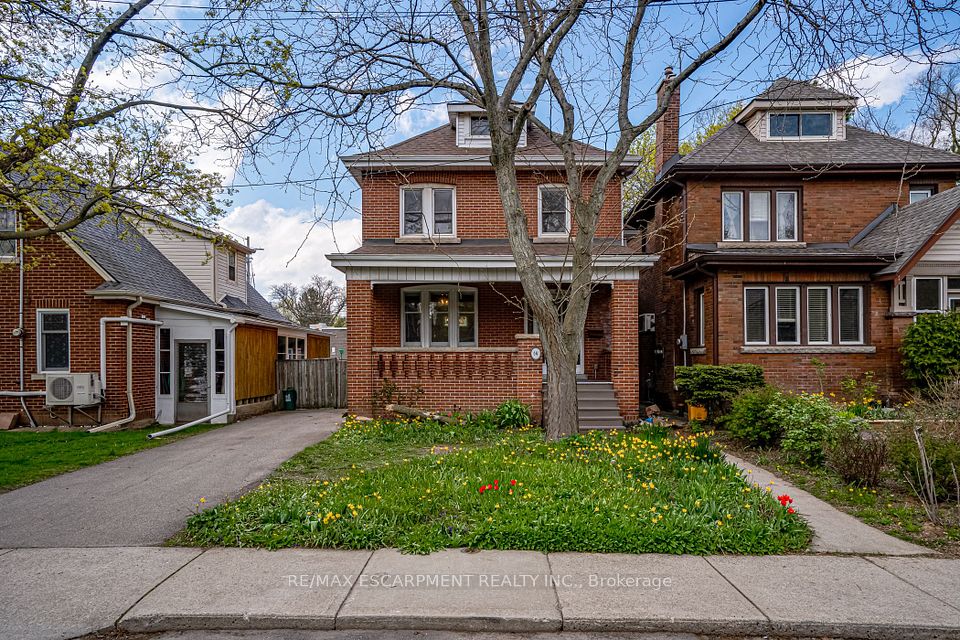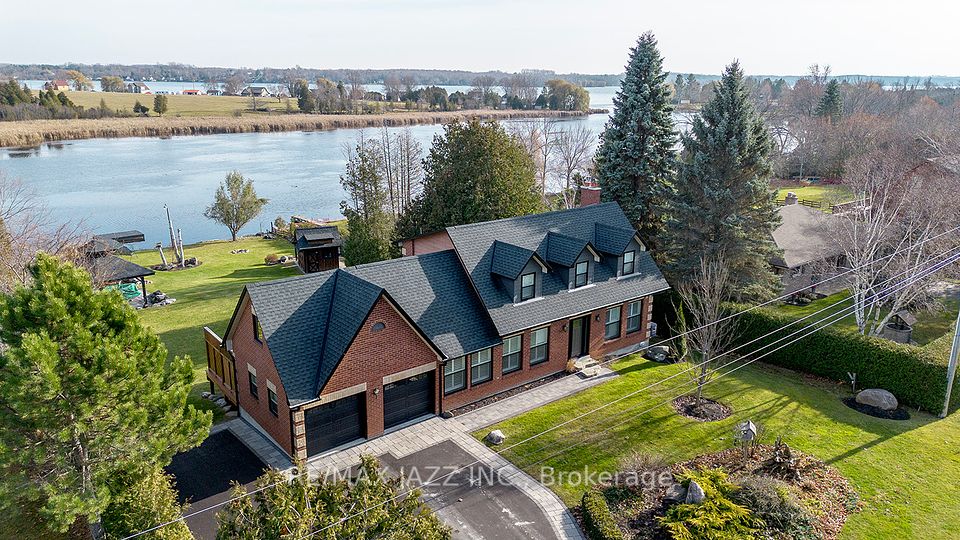$1,150,000
98 North Garden Boulevard, Scugog, ON L9L 0E1
Price Comparison
Property Description
Property type
Detached
Lot size
N/A
Style
2-Storey
Approx. Area
N/A
Room Information
| Room Type | Dimension (length x width) | Features | Level |
|---|---|---|---|
| Kitchen | 4.05 x 2.56 m | N/A | Main |
| Breakfast | 4.05 x 2.89 m | N/A | Main |
| Dining Room | 4.9 x 3.29 m | N/A | Main |
| Great Room | 4.3 x 3.38 m | N/A | Main |
About 98 North Garden Boulevard
Assignment Sale! Welcome to Heron Hills by Delpark Homes, where modern design meets exceptional craftsmanship. This spacious 2,650 sq. ft. residence features 4 bedrooms and 3.5 bathrooms, thoughtfully designed for contemporary living. Situated on a deep lot, this home boasts 9-ft ceilings on the main floor, creating a bright and open atmosphere. The open-concept layout is perfect for families, featuring a cozy family room with a fireplace and a beautifully designed kitchen. The primary suite offers a luxurious ensuite with a frameless glass shower, while three additional full bathrooms on the second floor provide ultimate convenience. The basement includes oversized windows, allowing for an abundance of natural light. Built by a trusted builder, this home comes with nearly $20,000 in upgrades. Located in a vibrant community with excellent dining, shopping, entertainment, and recreation options, this is an incredible opportunity you wont want to miss!
Home Overview
Last updated
Mar 5
Virtual tour
None
Basement information
Full, Unfinished
Building size
--
Status
In-Active
Property sub type
Detached
Maintenance fee
$N/A
Year built
--
Additional Details
MORTGAGE INFO
ESTIMATED PAYMENT
Location
Some information about this property - North Garden Boulevard

Book a Showing
Find your dream home ✨
I agree to receive marketing and customer service calls and text messages from homepapa. Consent is not a condition of purchase. Msg/data rates may apply. Msg frequency varies. Reply STOP to unsubscribe. Privacy Policy & Terms of Service.



