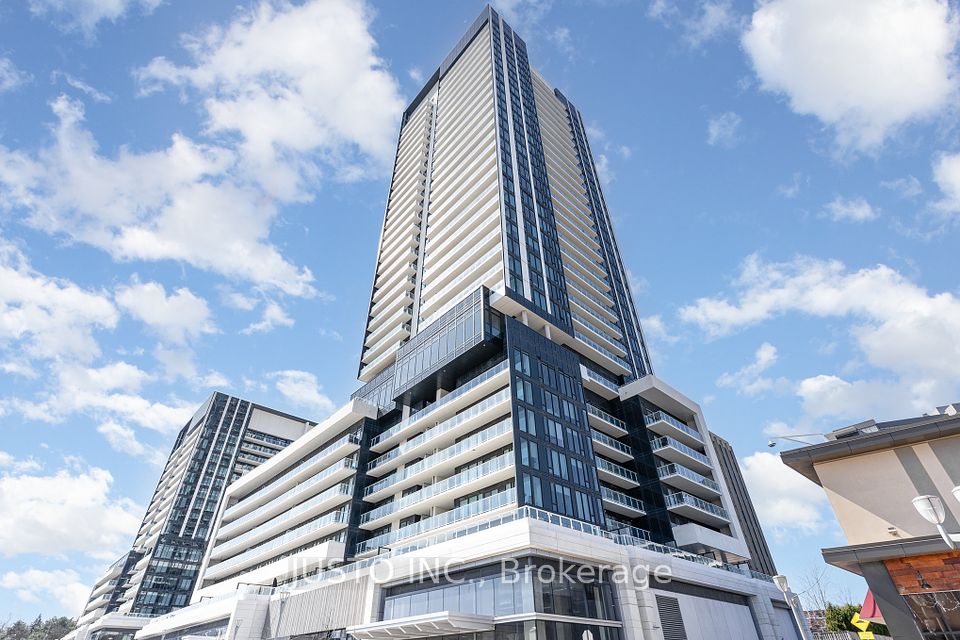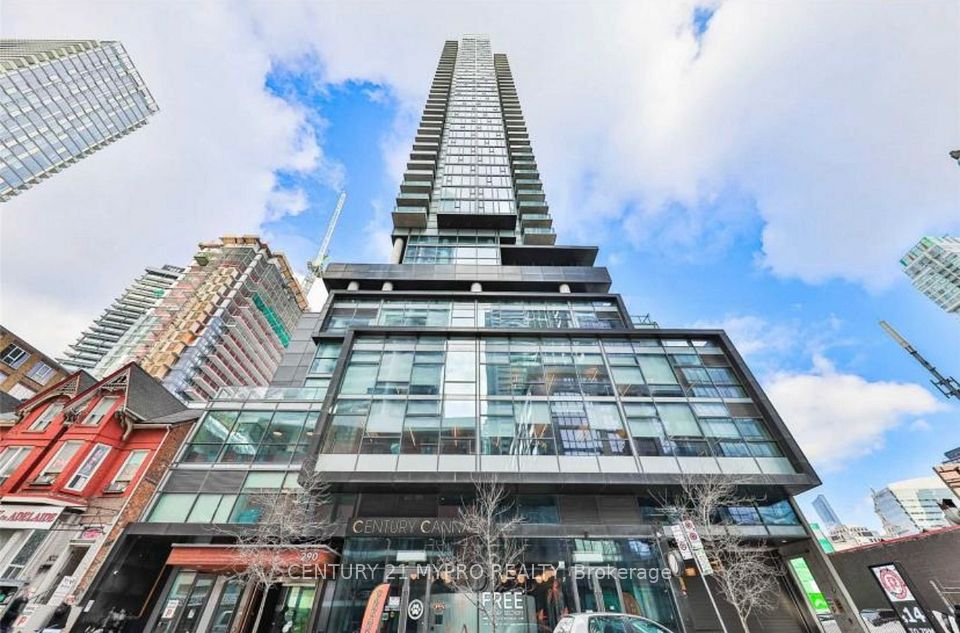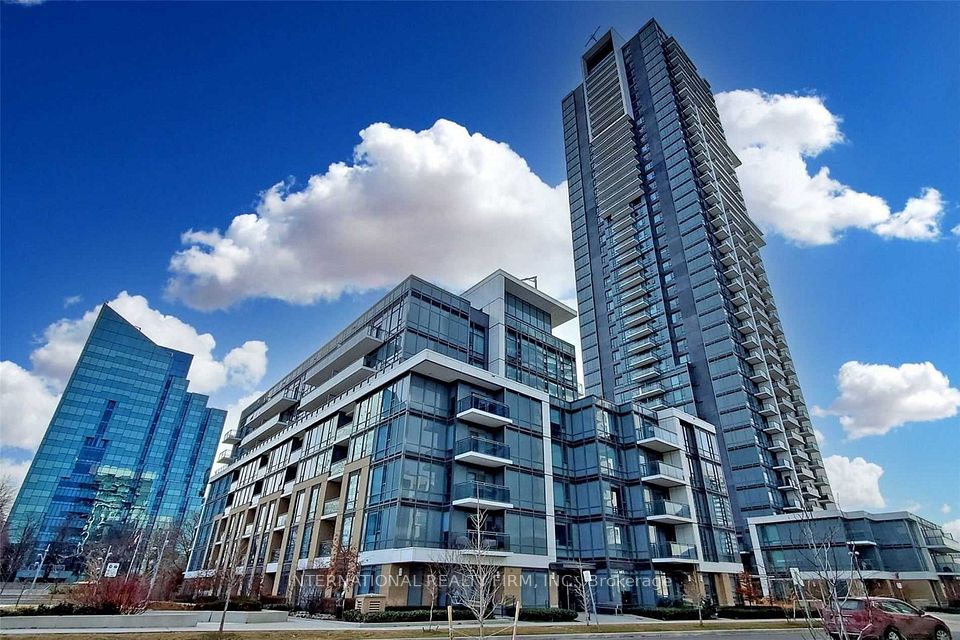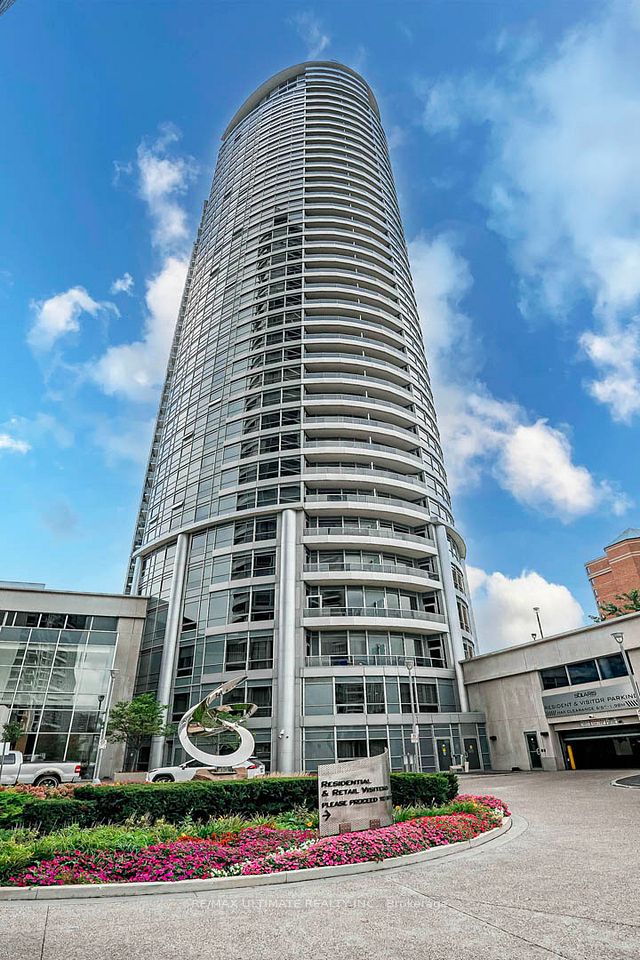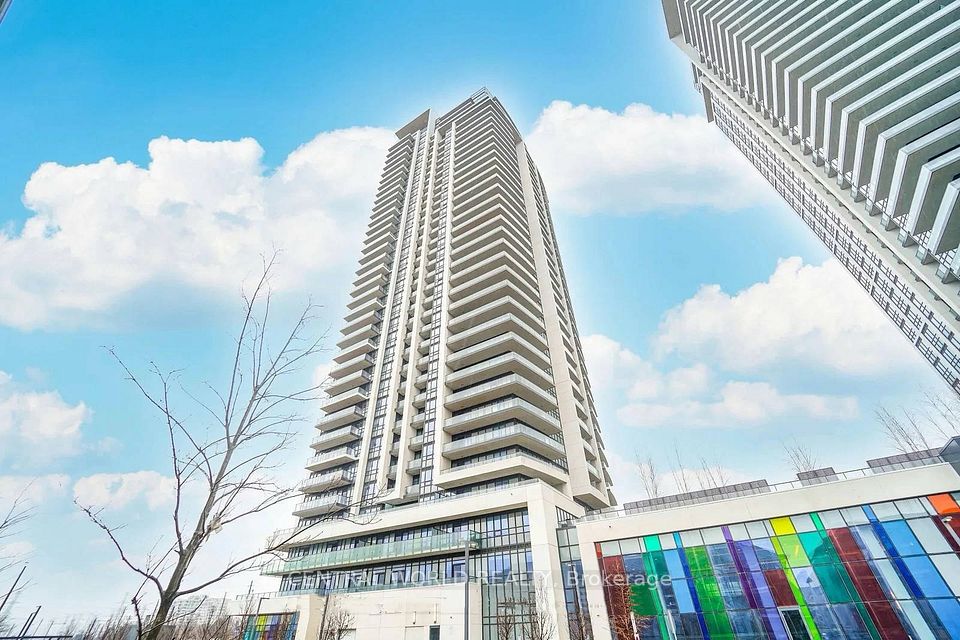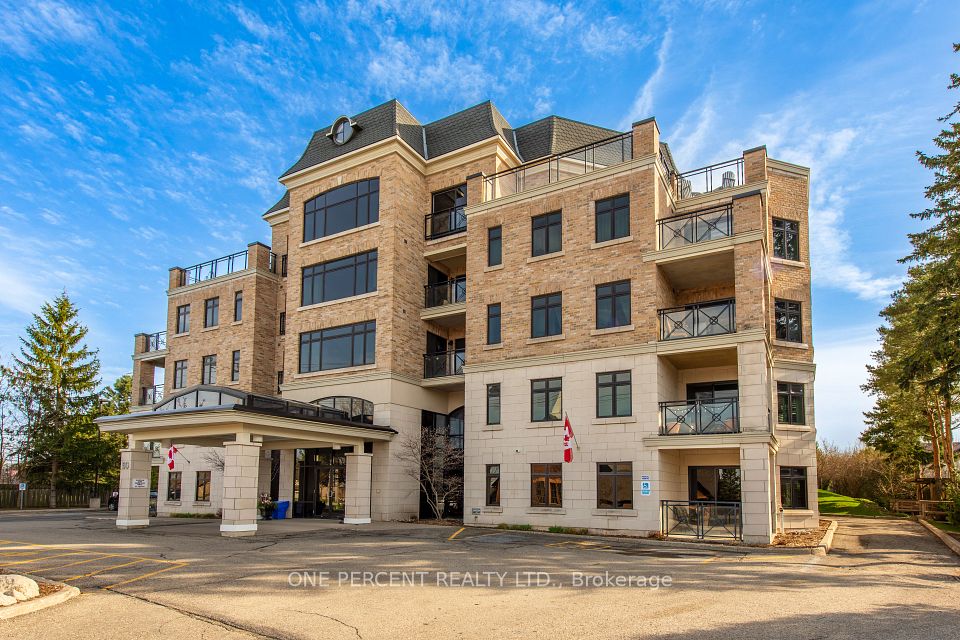$679,000
Last price change Mar 5
98 Lillian Street, Toronto C10, ON M4S 0A5
Price Comparison
Property Description
Property type
Condo Apartment
Lot size
N/A
Style
Apartment
Approx. Area
N/A
Room Information
| Room Type | Dimension (length x width) | Features | Level |
|---|---|---|---|
| Living Room | 3.54 x 5.49 m | Combined w/Dining, Laminate, W/O To Balcony | Flat |
| Dining Room | 3.54 x 5.49 m | Combined w/Living, Combined w/Kitchen, Laminate | Flat |
| Kitchen | 3.54 x 2.5 m | Modern Kitchen, Granite Counters, Laminate | Flat |
| Primary Bedroom | 3.05 x 3.2 m | Closet, 4 Pc Ensuite, Large Window | Flat |
About 98 Lillian Street
Welcome to the Madison Condos, where luxury meets convenience! This beautiful and spacious 1 + Den open floor plan is designed for optimal efficiency and is bathed in natural light. The kitchen boasts full-sized appliances, stone countertops, and ample storage. The primary bedroom features a 4-piece ensuite. A den with a closet can easily serve as an office or second bedroom. The unit comes with 1 parking, a 2nd parking available at extra $50000. Plus a premium locker situated right next to your unit provides unparalleled convenience and accessibility.. A balcony facing east with city views overlooks the townhouses. Enjoy direct access to shops such as Loblaws, LCBO, Starbucks, and Fresh right within the building. You're also just steps away from Yonge & Eglinton Centre, multiple TTC lines, and the forthcoming Eglinton LRT.
Home Overview
Last updated
Mar 5
Virtual tour
None
Basement information
None
Building size
--
Status
In-Active
Property sub type
Condo Apartment
Maintenance fee
$840.06
Year built
--
Additional Details
MORTGAGE INFO
ESTIMATED PAYMENT
Location
Some information about this property - Lillian Street

Book a Showing
Find your dream home ✨
I agree to receive marketing and customer service calls and text messages from homepapa. Consent is not a condition of purchase. Msg/data rates may apply. Msg frequency varies. Reply STOP to unsubscribe. Privacy Policy & Terms of Service.







