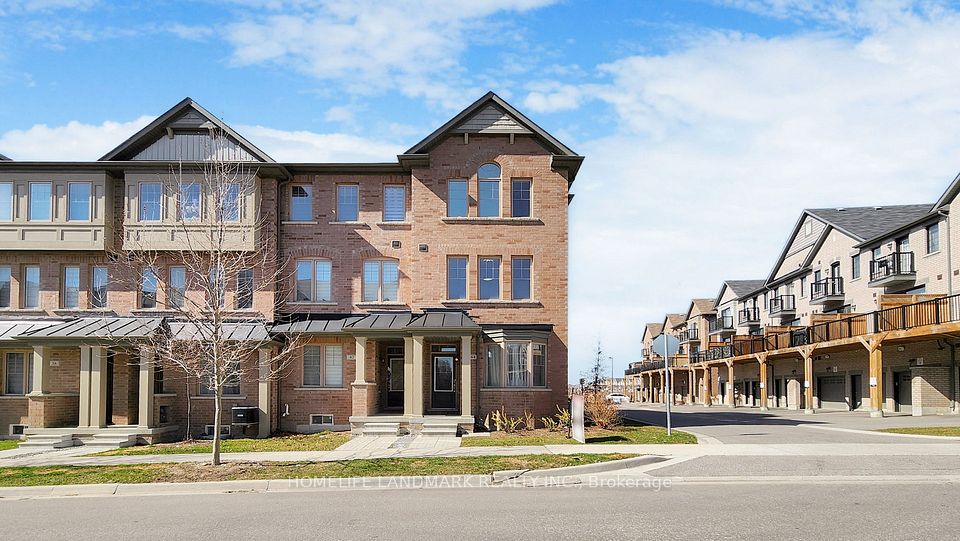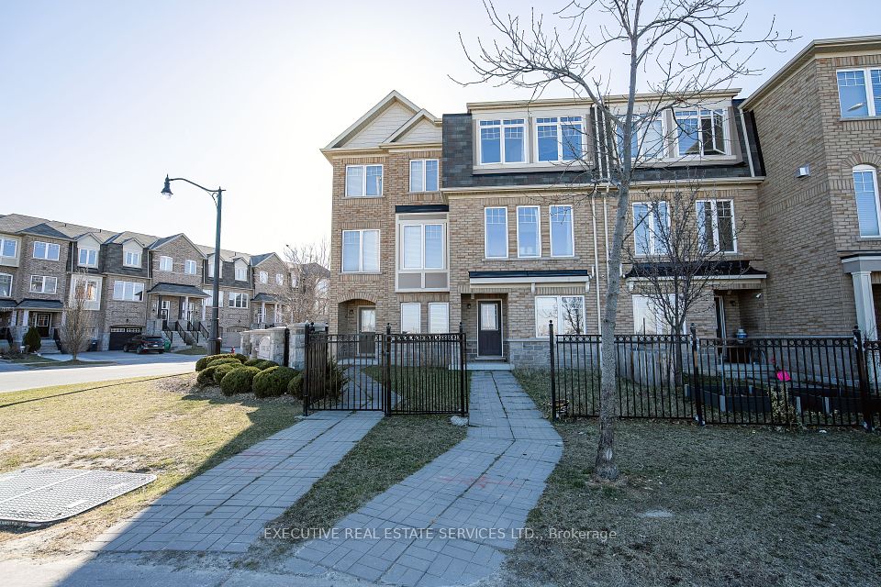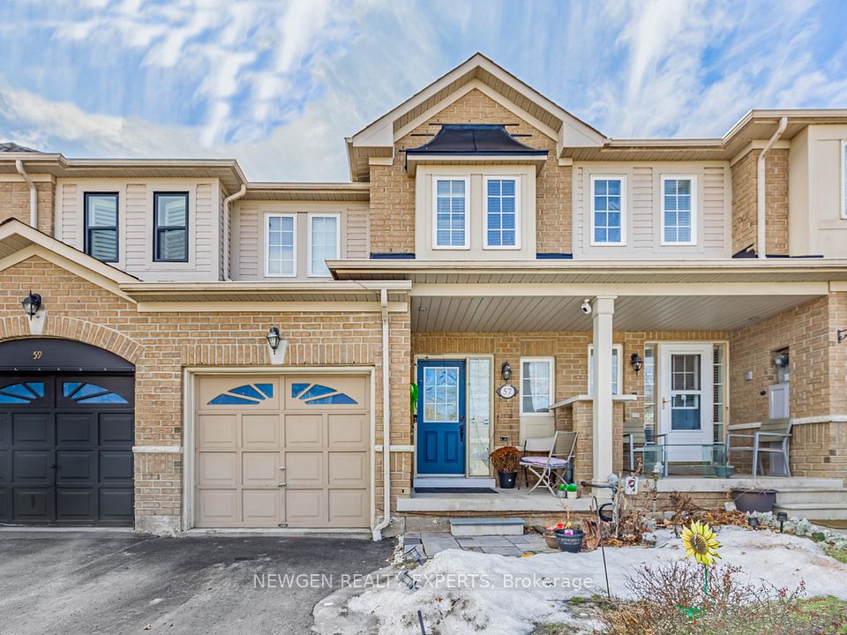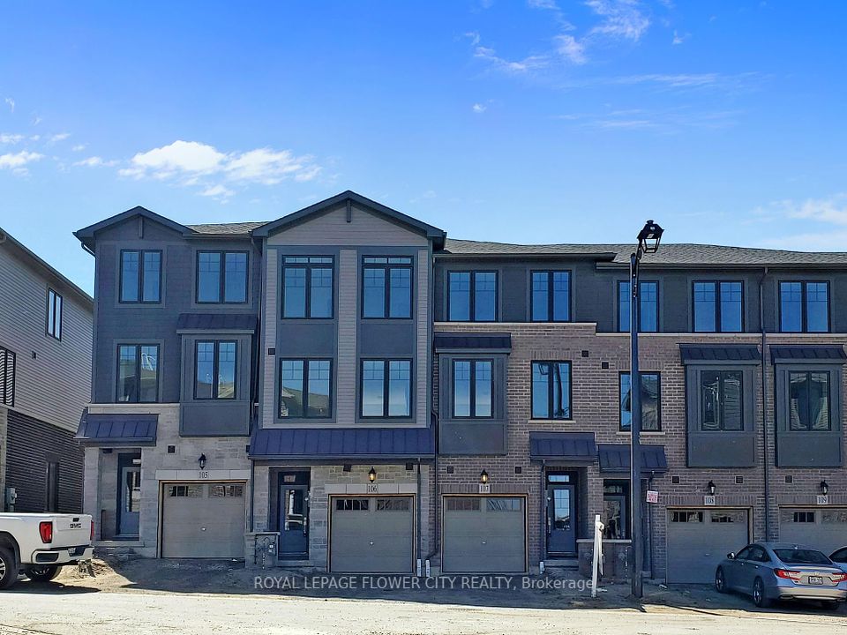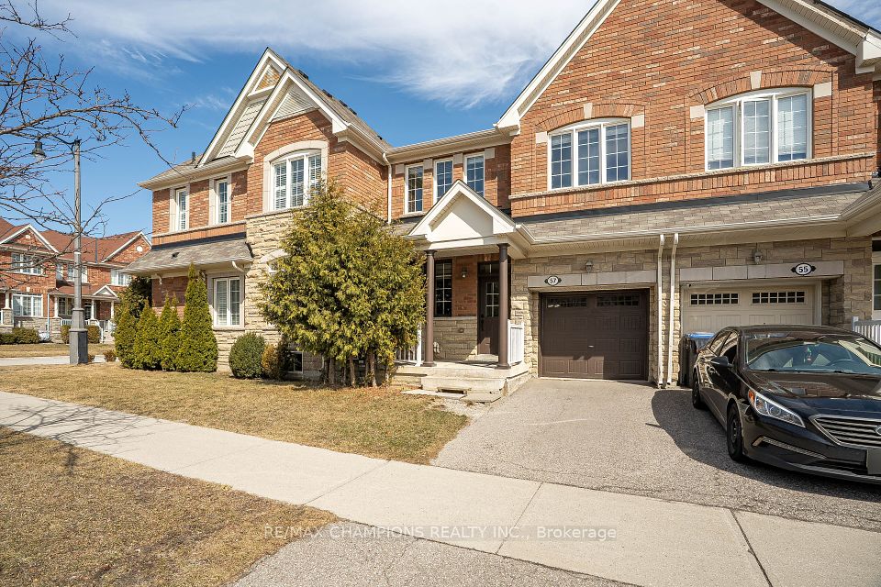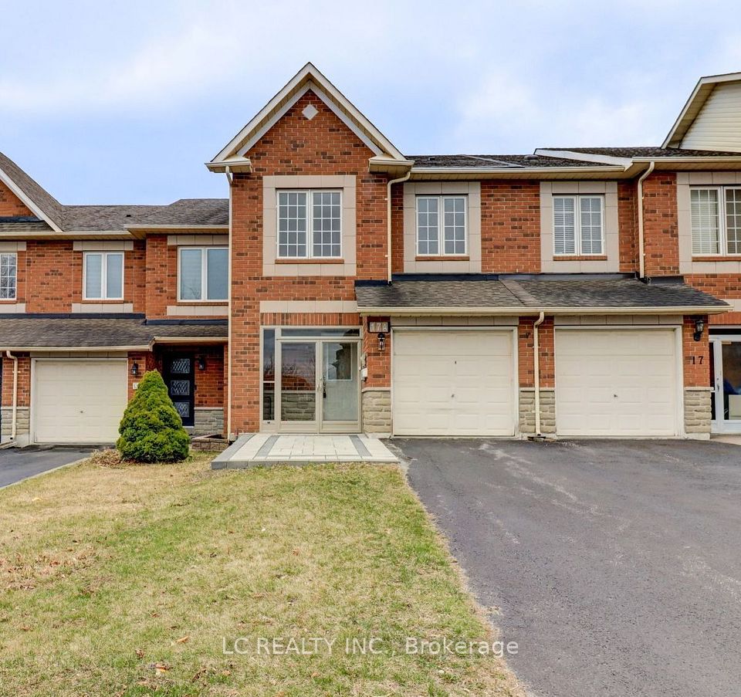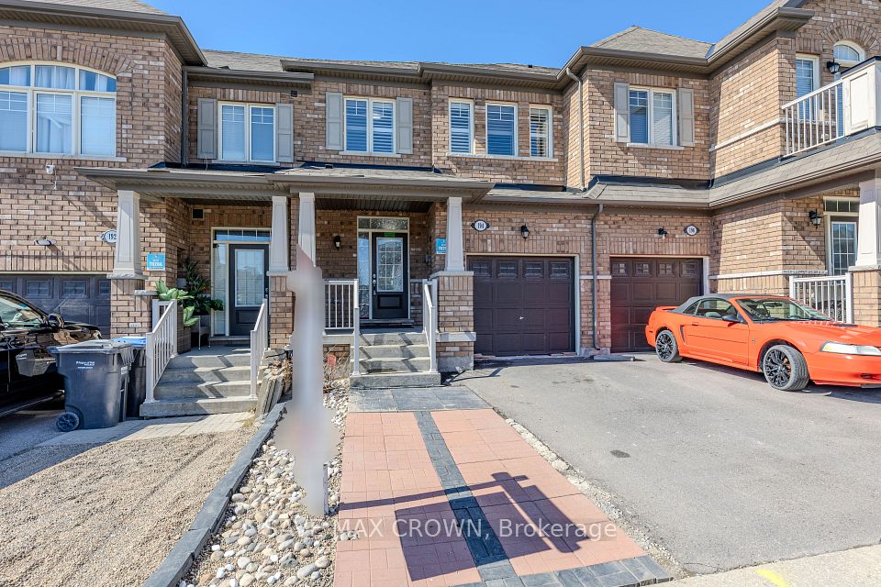$1,099,000
98 Lebovic Drive, Richmond Hill, ON L4E 5C1
Virtual Tours
Price Comparison
Property Description
Property type
Att/Row/Townhouse
Lot size
N/A
Style
2-Storey
Approx. Area
N/A
Room Information
| Room Type | Dimension (length x width) | Features | Level |
|---|---|---|---|
| Living Room | 6.8 x 3.9 m | Open Concept, Pot Lights, Combined w/Dining | Main |
| Dining Room | 6.8 x 3.9 m | Open Concept, Pot Lights, Combined w/Living | Main |
| Kitchen | 3.13 x 2.9 m | Stainless Steel Appl, Ceramic Floor, Breakfast Area | Main |
| Breakfast | 2.1 x 2.9 m | Ceramic Floor, Sliding Doors, Overlooks Backyard | Main |
About 98 Lebovic Drive
Welcome to this stunning freehold townhouse with a walk-out basement, backing onto a serene space! With over 2,000 sq. ft. of living space, this home offers comfort and nature. The main floor features a spacious living and dining room, a kitchen with a breakfast counter, and a sunlit family room with a cozy gas fireplace. Upstairs, the primary bedroom includes a walk-in closet and 5-piece ensuite, with two additional bedrooms sharing a 4-piece washroom and convenient second-floor laundry.The finished walk-out basement offers a full kitchen, large recreation room, bathroom, office, cold room, and storage, with a separate entrance from the garage - perfect for an in-law suite or rental unit. Additional features include an interlock driveway, newer furnace (2019), updated appliances (dishwasher and microwave, 2023). Located steps from schools, community amenities, and scenic trails, and the highways. Don't miss out on this rare opportunity!
Home Overview
Last updated
Apr 11
Virtual tour
None
Basement information
Finished with Walk-Out
Building size
--
Status
In-Active
Property sub type
Att/Row/Townhouse
Maintenance fee
$N/A
Year built
--
Additional Details
MORTGAGE INFO
ESTIMATED PAYMENT
Location
Some information about this property - Lebovic Drive

Book a Showing
Find your dream home ✨
I agree to receive marketing and customer service calls and text messages from homepapa. Consent is not a condition of purchase. Msg/data rates may apply. Msg frequency varies. Reply STOP to unsubscribe. Privacy Policy & Terms of Service.







