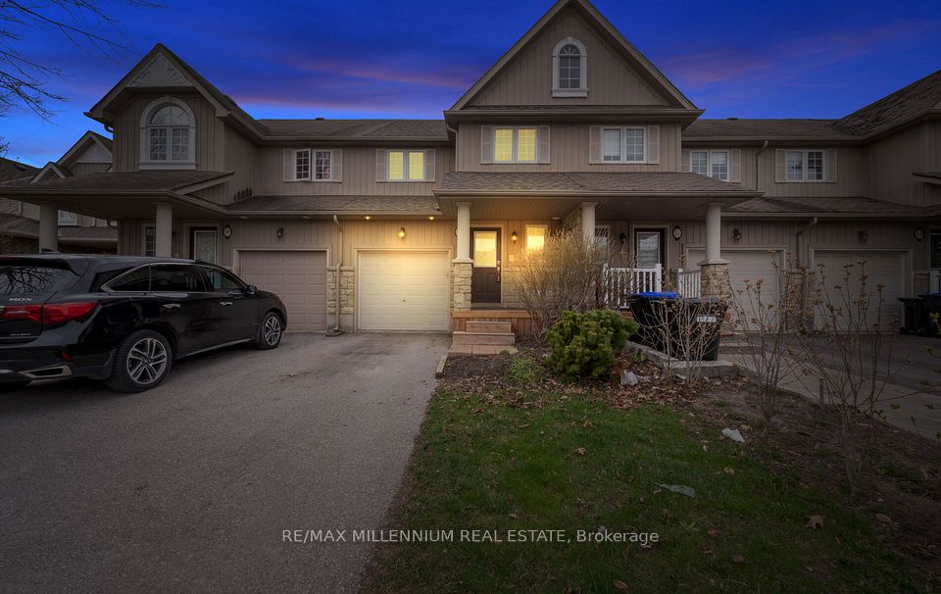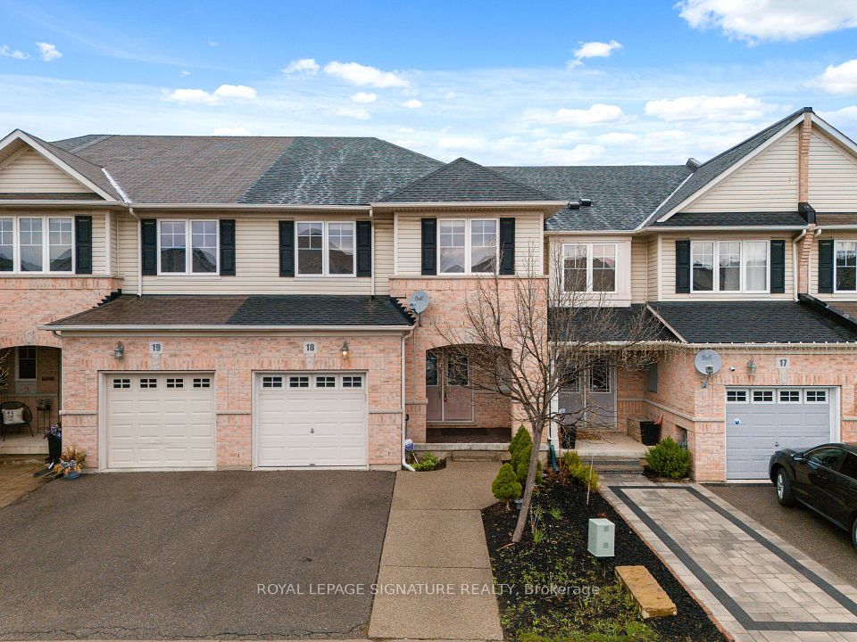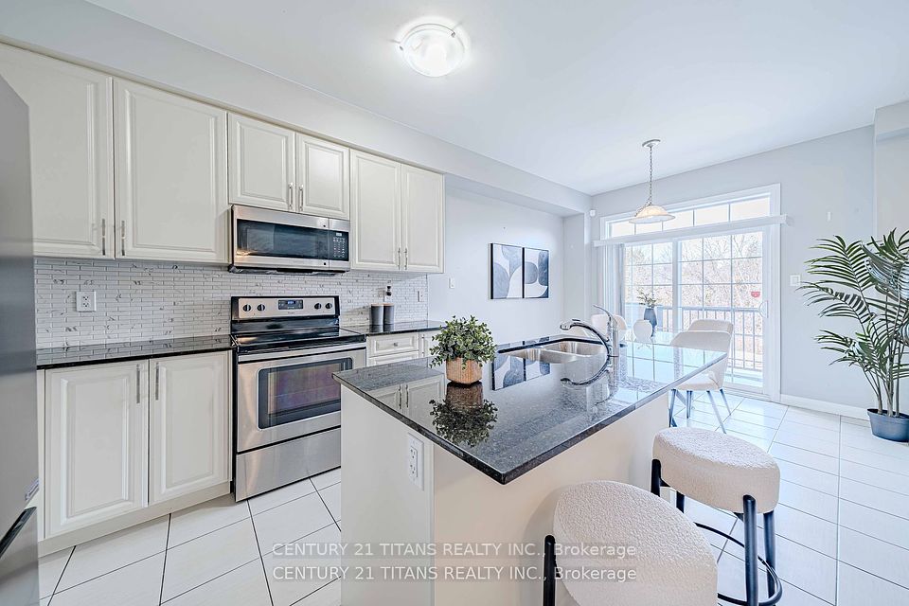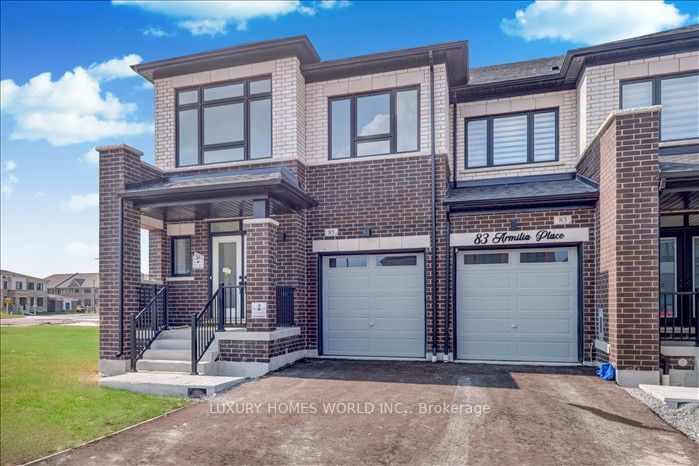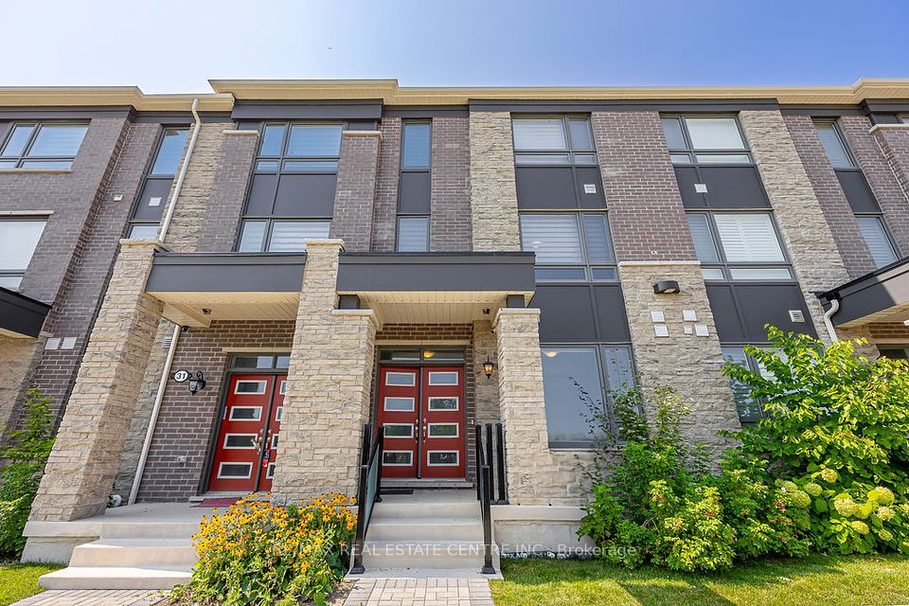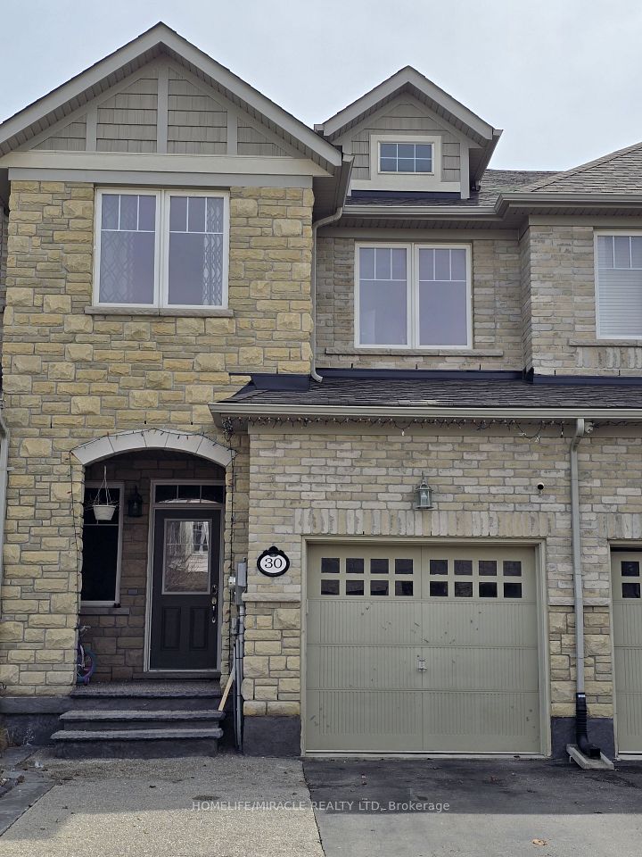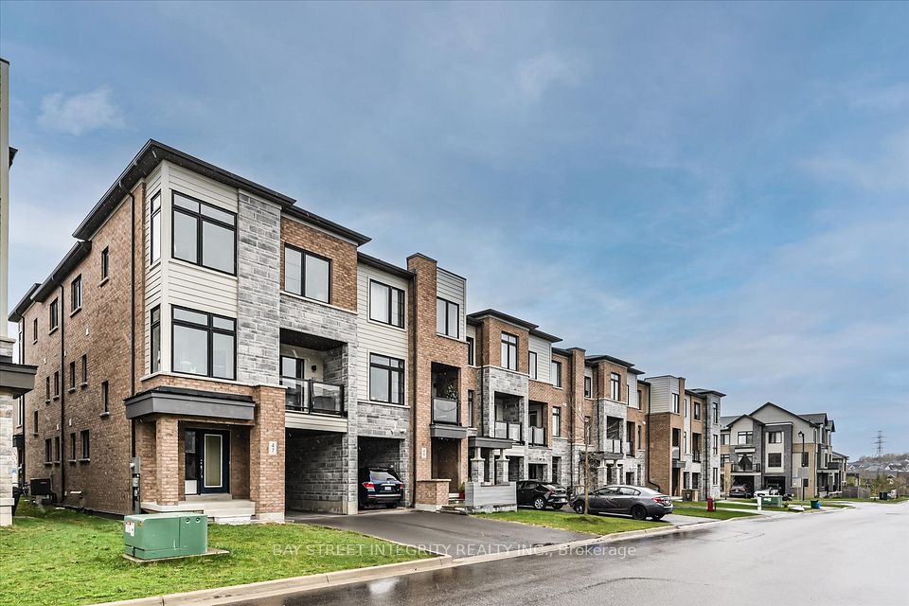$689,900
98 Hawthorne Crescent, Barrie, ON L4N 9Y9
Virtual Tours
Price Comparison
Property Description
Property type
Att/Row/Townhouse
Lot size
N/A
Style
2-Storey
Approx. Area
N/A
Room Information
| Room Type | Dimension (length x width) | Features | Level |
|---|---|---|---|
| Kitchen | 3.18 x 2.44 m | Breakfast Area, Combined w/Family, Stainless Steel Appl | Main |
| Family Room | 4.32 x 3.12 m | Overlooks Backyard, Hardwood Floor, Combined w/Kitchen | Main |
| Dining Room | 4.98 x 2.69 m | French Doors, Hardwood Floor | Main |
| Powder Room | N/A | 2 Pc Bath, Window | Main |
About 98 Hawthorne Crescent
Ideally situated on a quiet crescent in the desirable Ardagh Bluffs area with over 17km of walking trails right outside your door. This 3+1 bedroom, 2.5 bathroom family home offers an open concept living space with tons of natural light, gorgeous hardwood floors on all 3 levels, new stairs, and lots of recent updates. Attached only by the garage makes this feel like a detached home. Access to garage through mudroom. Full walk out basement with separate entrance, rough in for basement powder rm, functional layout end unit with access to private fenced back yard. 10 minute drive to the Barrie waterfront and all that it has to offer. Owned AC & Furnace(2023) Hardwood floor(2021) New Stairs(2021) Fridge, stove, microwave hood(2021) Kitchen counters(2022) Front Interlock Stone(2023) Updated Bsmnt(2024) Powder Rm Rough In Bsmnt(2024) New Washer(2022)
Home Overview
Last updated
11 hours ago
Virtual tour
None
Basement information
Partially Finished, Walk-Out
Building size
--
Status
In-Active
Property sub type
Att/Row/Townhouse
Maintenance fee
$N/A
Year built
2024
Additional Details
MORTGAGE INFO
ESTIMATED PAYMENT
Location
Some information about this property - Hawthorne Crescent

Book a Showing
Find your dream home ✨
I agree to receive marketing and customer service calls and text messages from homepapa. Consent is not a condition of purchase. Msg/data rates may apply. Msg frequency varies. Reply STOP to unsubscribe. Privacy Policy & Terms of Service.







