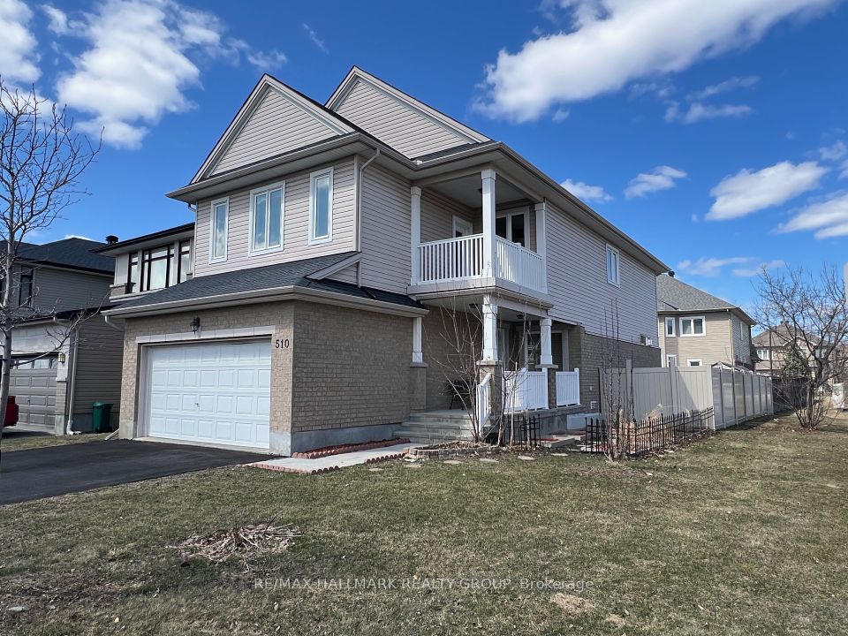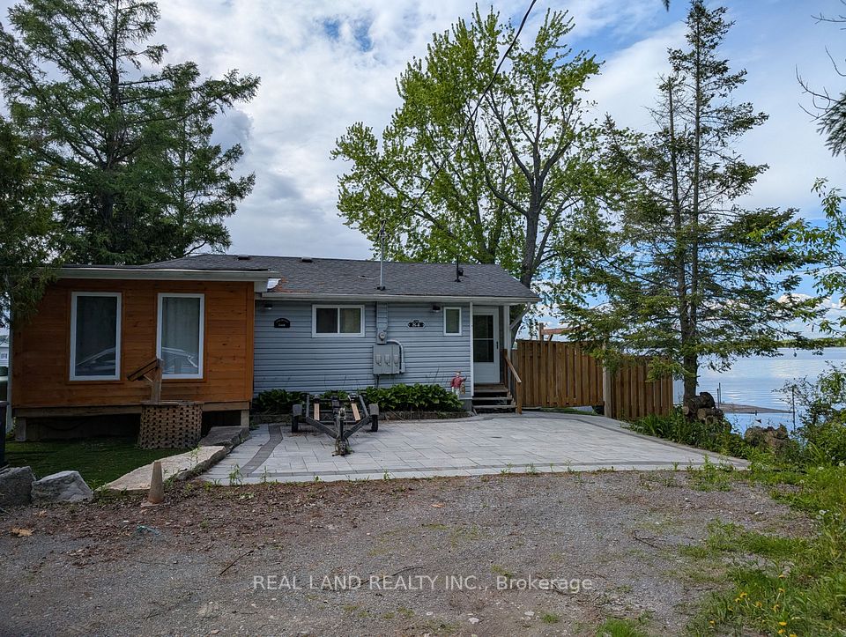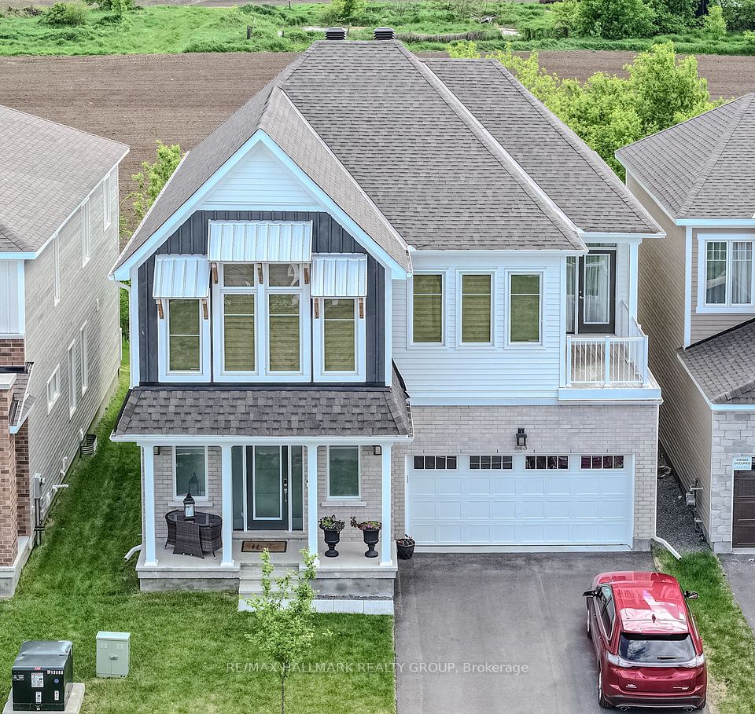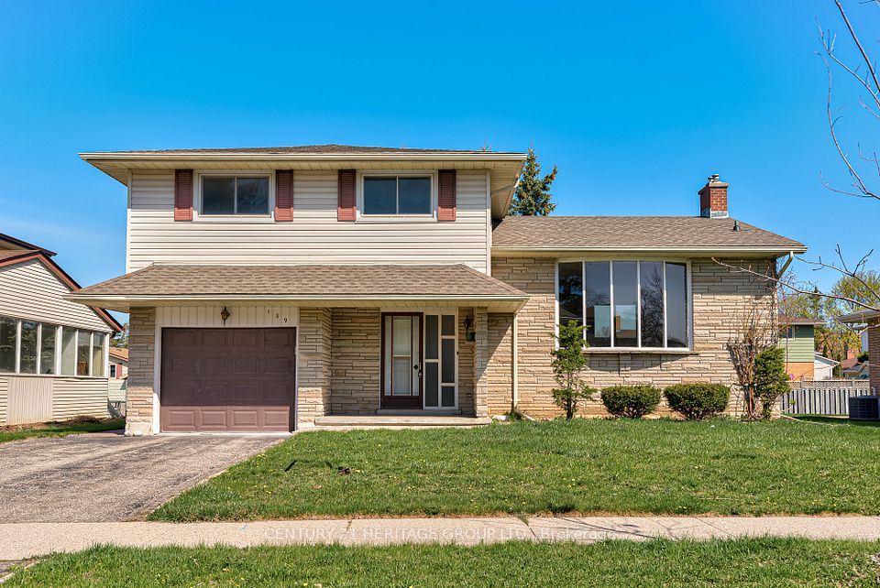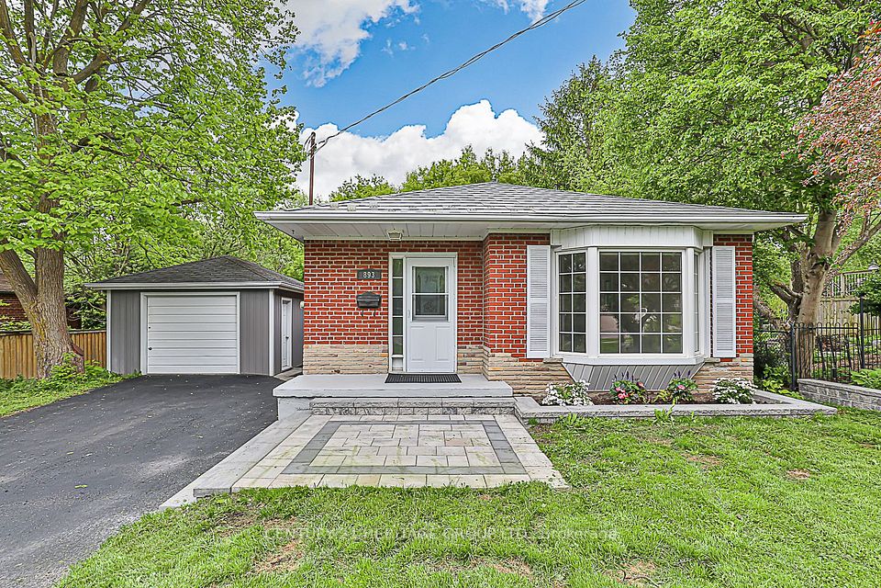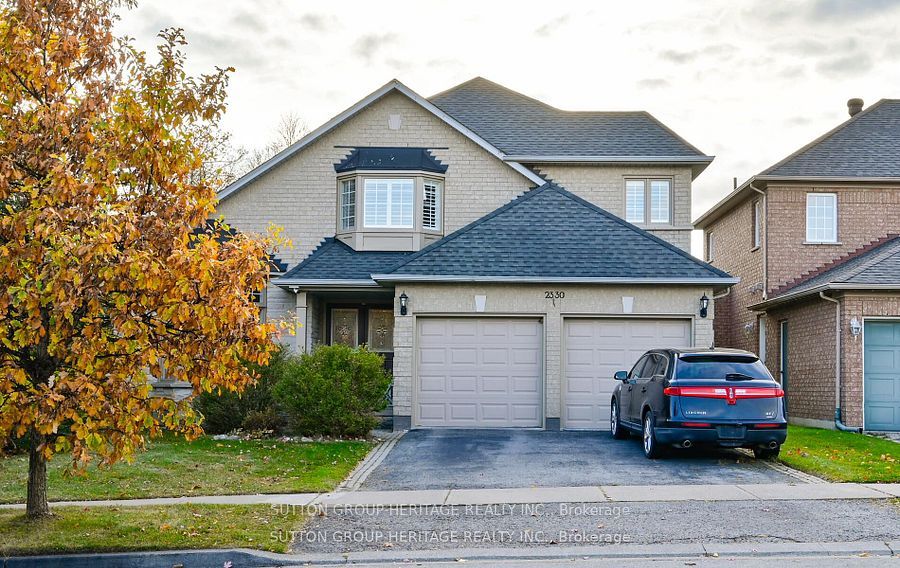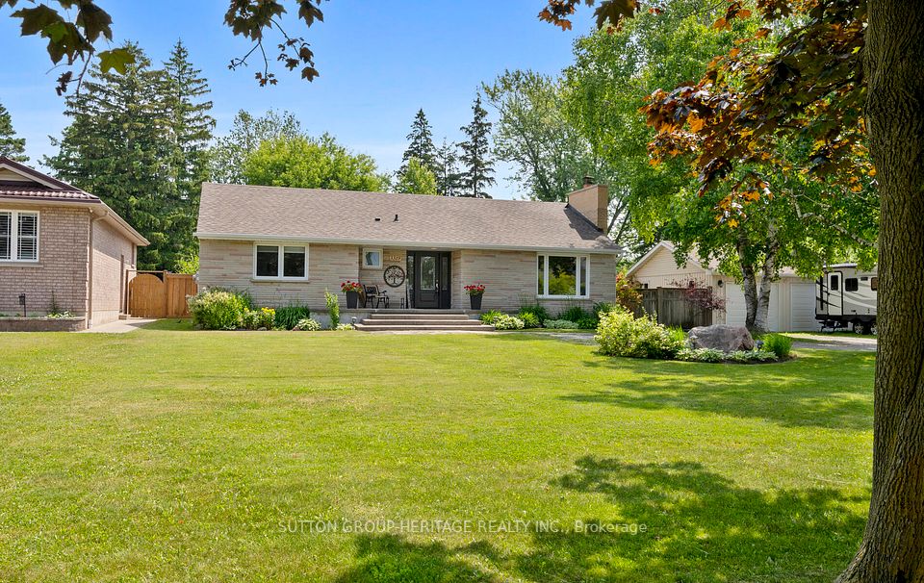
$1,149,000
Last price change May 6
98 Devondale Street, Clarington, ON L1E 2A1
Virtual Tours
Price Comparison
Property Description
Property type
Detached
Lot size
N/A
Style
2-Storey
Approx. Area
N/A
Room Information
| Room Type | Dimension (length x width) | Features | Level |
|---|---|---|---|
| Kitchen | 6.79 x 3.44 m | Linoleum, Breakfast Area, Bay Window | Main |
| Family Room | 5.43 x 3.35 m | Hardwood Floor, Cathedral Ceiling(s), Fireplace | Main |
| Living Room | 5.51 x 3.43 m | Hardwood Floor, Pot Lights, Crown Moulding | In Between |
| Dining Room | 4.01 x 3.43 m | Hardwood Floor, Combined w/Living, Crown Moulding | Main |
About 98 Devondale Street
Great Layout. Very Spacious Rooms. Combined Living and Dining with Large Windows. Family Room with Natural Wood Burning Fire Place and Sliding door to the Backyard. Enjoy your Backyard Haven Next To The In ground Pool. Basement has Permit from City for Legal Apartment, Semi Finished/Unfinished Left To Buyer To Customize To Their Taste and Needs. More Than 2700 Sf. Great Potential. Amazing Location. Fantastic Opportunity for Big Families. Close to All Amenities. Please, Visit Virtual Tour.
Home Overview
Last updated
May 6
Virtual tour
None
Basement information
Full
Building size
--
Status
In-Active
Property sub type
Detached
Maintenance fee
$N/A
Year built
2024
Additional Details
MORTGAGE INFO
ESTIMATED PAYMENT
Location
Some information about this property - Devondale Street

Book a Showing
Find your dream home ✨
I agree to receive marketing and customer service calls and text messages from homepapa. Consent is not a condition of purchase. Msg/data rates may apply. Msg frequency varies. Reply STOP to unsubscribe. Privacy Policy & Terms of Service.






