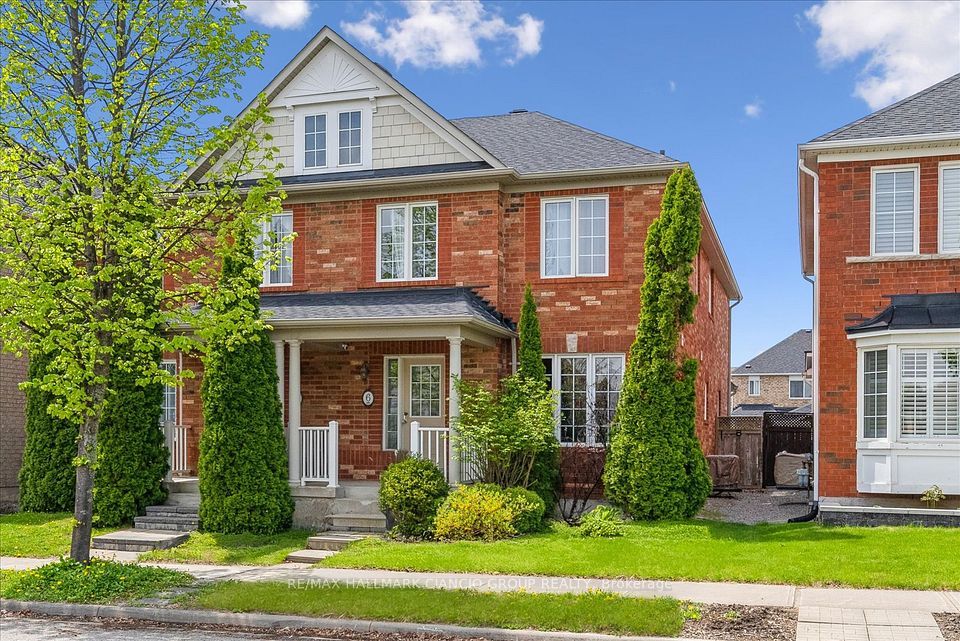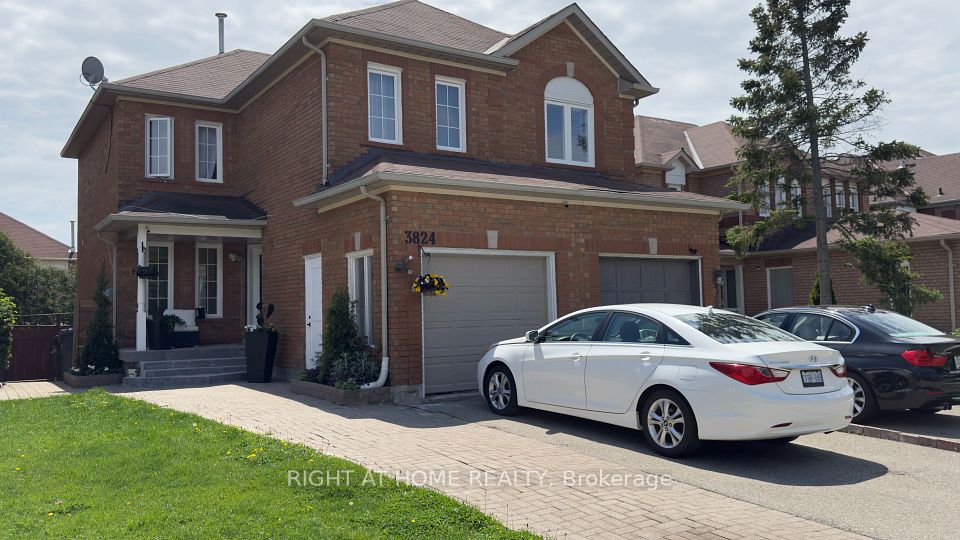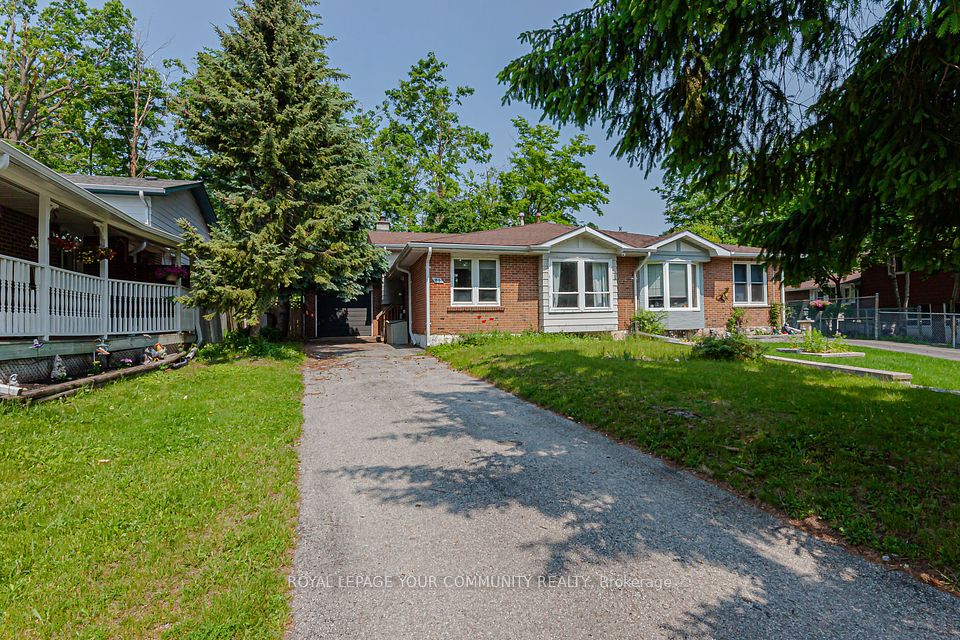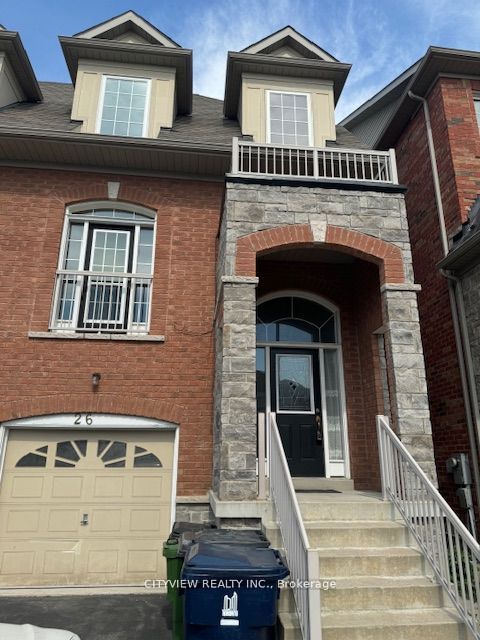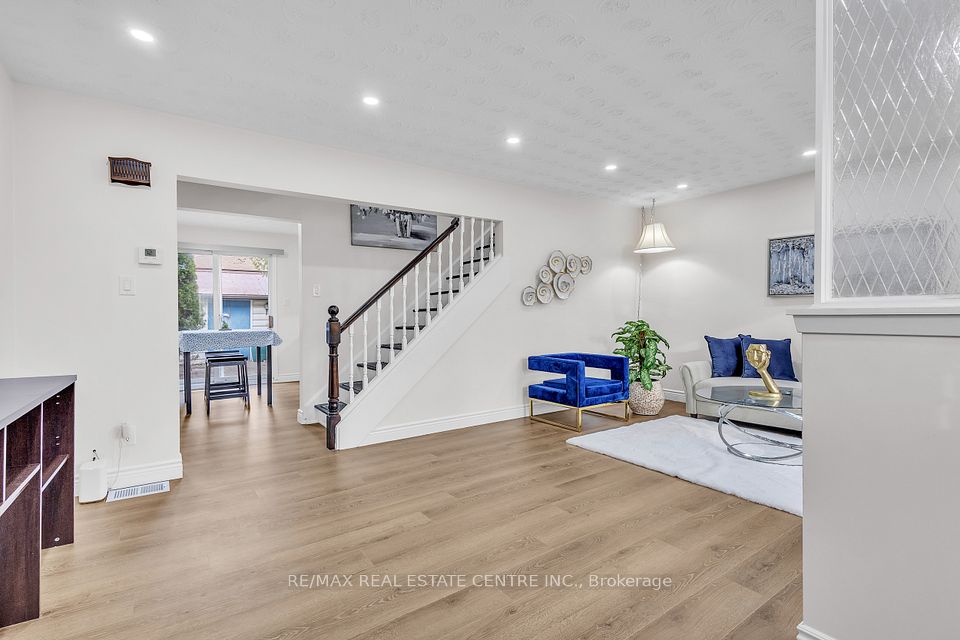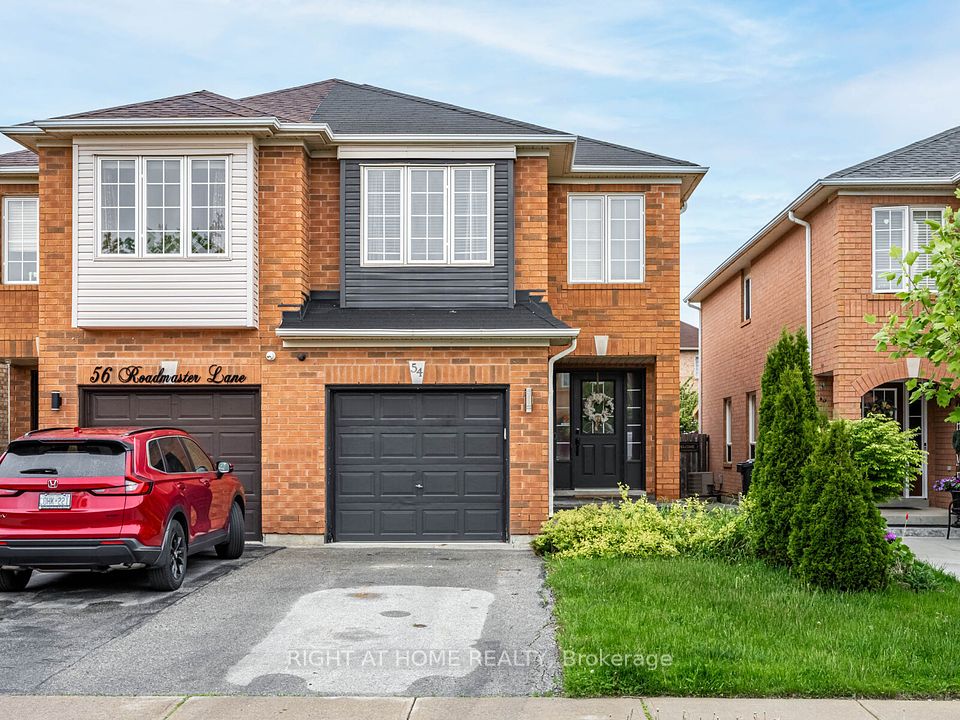
$899,900
98 Benjamin Boake Trail, Toronto W05, ON M3J 3C4
Virtual Tours
Price Comparison
Property Description
Property type
Semi-Detached
Lot size
N/A
Style
Backsplit 5
Approx. Area
N/A
Room Information
| Room Type | Dimension (length x width) | Features | Level |
|---|---|---|---|
| Living Room | 4.6 x 3.6 m | Hardwood Floor, W/O To Balcony | Main |
| Dining Room | 3.6 x 2.85 m | Hardwood Floor | Main |
| Kitchen | 5.7 x 3.2 m | Ceramic Floor, Family Size Kitchen | Main |
| Primary Bedroom | 3.9 x 3.85 m | Hardwood Floor | Upper |
About 98 Benjamin Boake Trail
This spacious and versatile semi-detached home offers 4 spacious bedrooms, 2 full kitchens, and multiple living spaces; perfect for large families, multi-generational living, or income potential. This 5-level backsplit features a bright and open main floor! Large Living Room with Walk out to Balcony! Separate family room on lower level with walk-out to Deck! Finished Basement with Separate Side Entrance and Walk Out! Freshly Painted! 5 Separate Entrances into Home! Double Car Garage! Lots of Parking Spaces! Located on a quiet street in the heart of York University Heights, just minutes from York University, Finch West Subway, TTC, highways, schools, shopping, and more. You won't be disappointed!
Home Overview
Last updated
3 hours ago
Virtual tour
None
Basement information
Finished with Walk-Out, Separate Entrance
Building size
--
Status
In-Active
Property sub type
Semi-Detached
Maintenance fee
$N/A
Year built
2024
Additional Details
MORTGAGE INFO
ESTIMATED PAYMENT
Location
Some information about this property - Benjamin Boake Trail

Book a Showing
Find your dream home ✨
I agree to receive marketing and customer service calls and text messages from homepapa. Consent is not a condition of purchase. Msg/data rates may apply. Msg frequency varies. Reply STOP to unsubscribe. Privacy Policy & Terms of Service.






