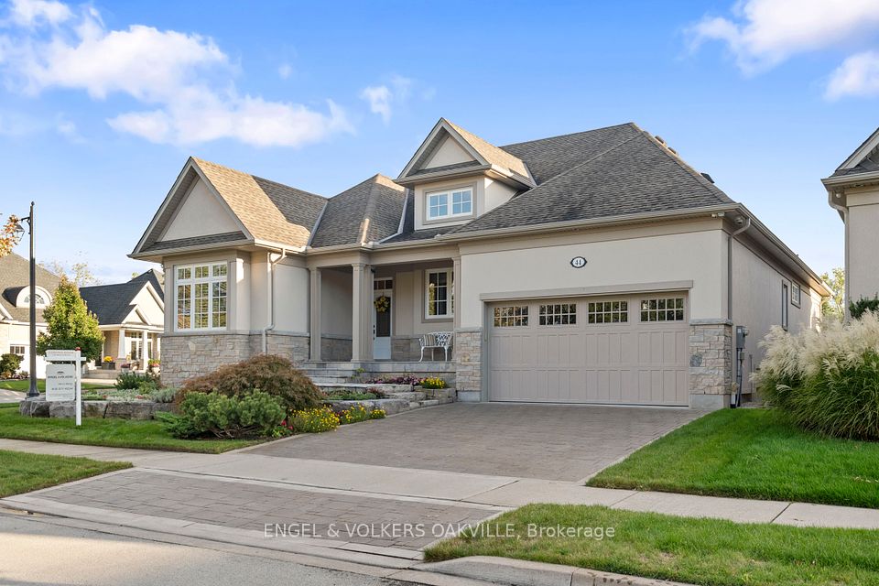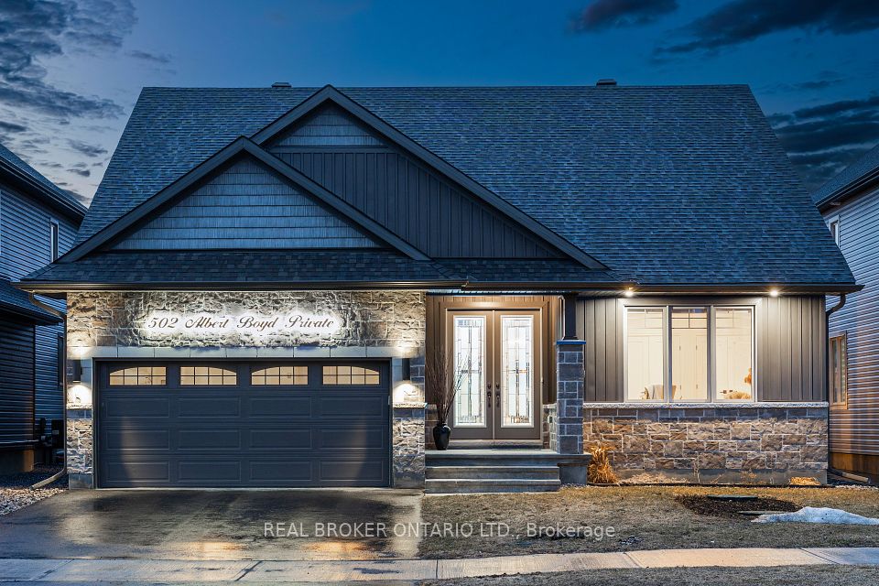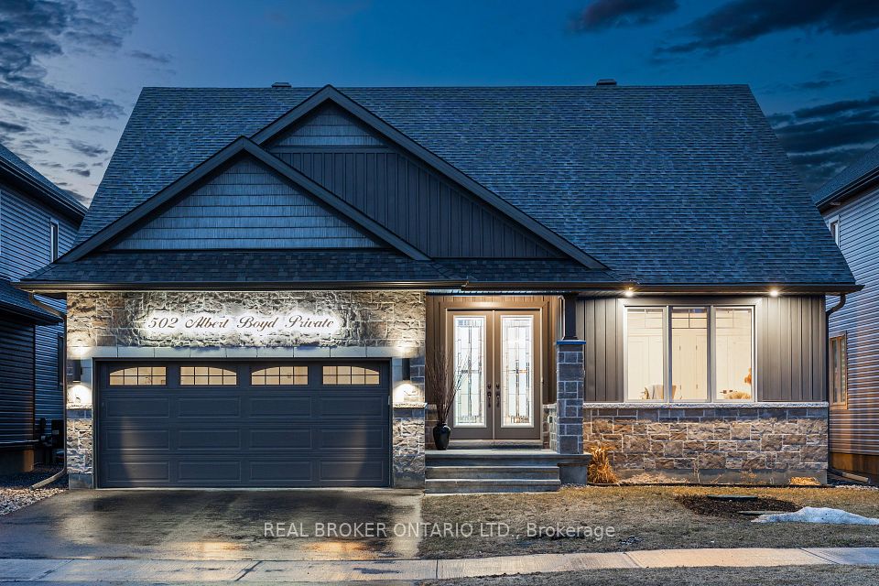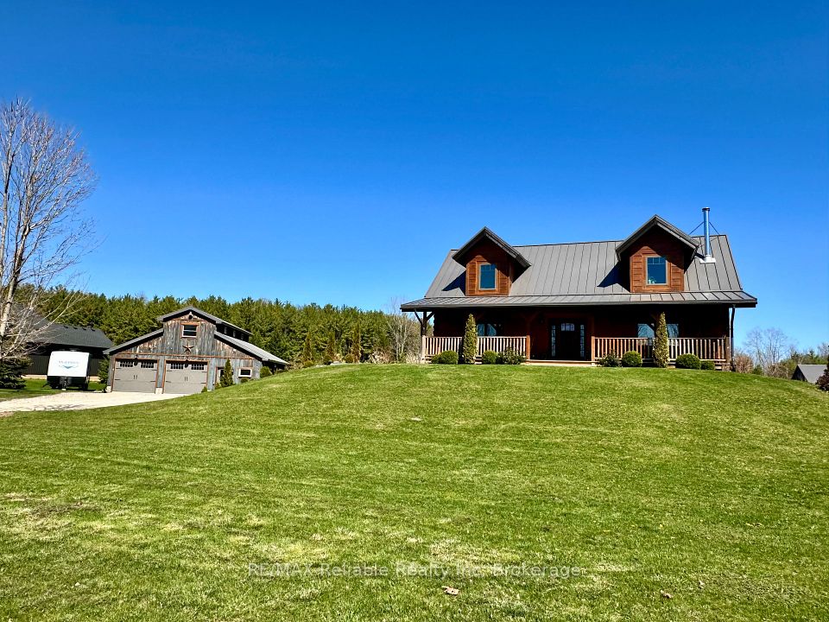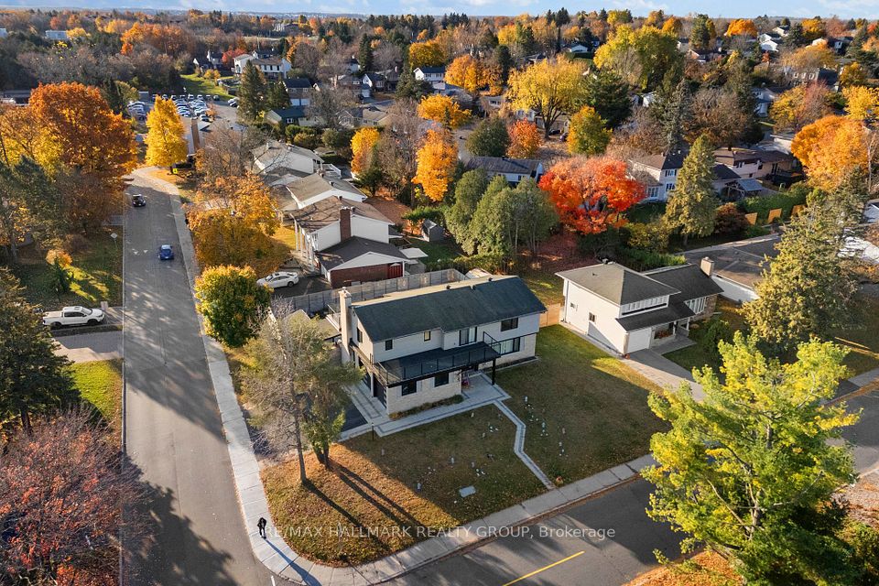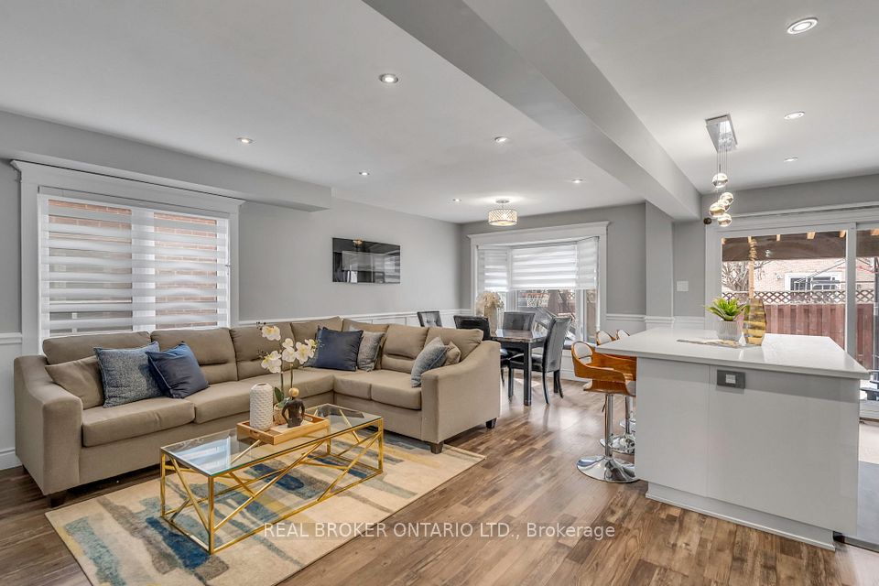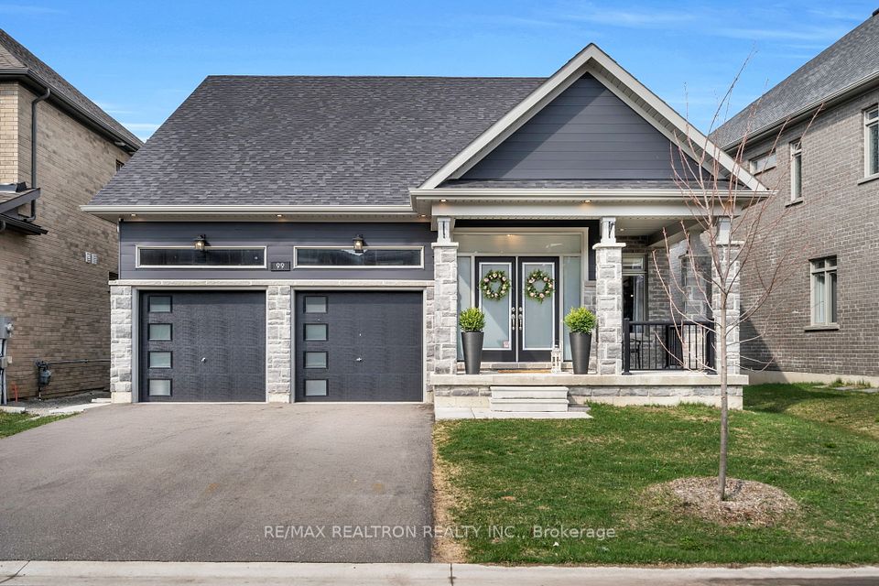$1,398,000
Last price change 1 day ago
977 Srigley Street, Newmarket, ON L3Y 1Y4
Price Comparison
Property Description
Property type
Detached
Lot size
N/A
Style
Bungalow
Approx. Area
N/A
Room Information
| Room Type | Dimension (length x width) | Features | Level |
|---|---|---|---|
| Living Room | 5.85 x 4.2 m | Hardwood Floor, Window, Formal Rm | Main |
| Kitchen | 5.53 x 3.1 m | Renovated, Combined w/Dining, Laminate | Main |
| Dining Room | 3.1 x 2.75 m | W/O To Deck, Combined w/Kitchen, Laminate | Main |
| Primary Bedroom | 4.1 x 2.56 m | Hardwood Floor, Closet | Main |
About 977 Srigley Street
Excellent location In A Prime Neighbourhood! To All Amenities, Walking Distance To Schools, Restaurant, Etc. Minutes To Hwy 404. and hospitals ,huge lot (97.85*215ft) Move-In/Rental Investment Or Re-Develop. Separate Entrance Basement, Good Layout, Large Private Driveway. This Beautifully Renovated And Meticulously Maintained Bungalow Offers The Perfect Blend Of Comfort And Style. Large Living And Dining Area Flooded With Natural Light From The Picture Window, Hardwood Floor And Elegant Crown Moulding. The Updated Kitchen Features Stainless Steel Appliances, Contemporary Backsplash, Pot Lights, And Extended Cabinets That Reach Up To The Ceiling For Maximum Storage. This Home Offers 3 Generously Sized Bedrooms On Main Floor. Finished Basement With Separate Entrance, Fresh Flooring And Pot Lights. Expansive Family Room Is Perfect For Relaxation Or Hosting Guests. A Spacious Bedroom And 3Pc Bathroom Offer Additional Convenience. Rough-in Kitchen Provides Potential For An In-Law Suite Or Rental Income. The Oversized Lot Offers Plenty Of Outdoor Space, Ideal For Gardening.
Home Overview
Last updated
1 day ago
Virtual tour
None
Basement information
Finished, Separate Entrance
Building size
--
Status
In-Active
Property sub type
Detached
Maintenance fee
$N/A
Year built
--
Additional Details
MORTGAGE INFO
ESTIMATED PAYMENT
Location
Some information about this property - Srigley Street

Book a Showing
Find your dream home ✨
I agree to receive marketing and customer service calls and text messages from homepapa. Consent is not a condition of purchase. Msg/data rates may apply. Msg frequency varies. Reply STOP to unsubscribe. Privacy Policy & Terms of Service.







