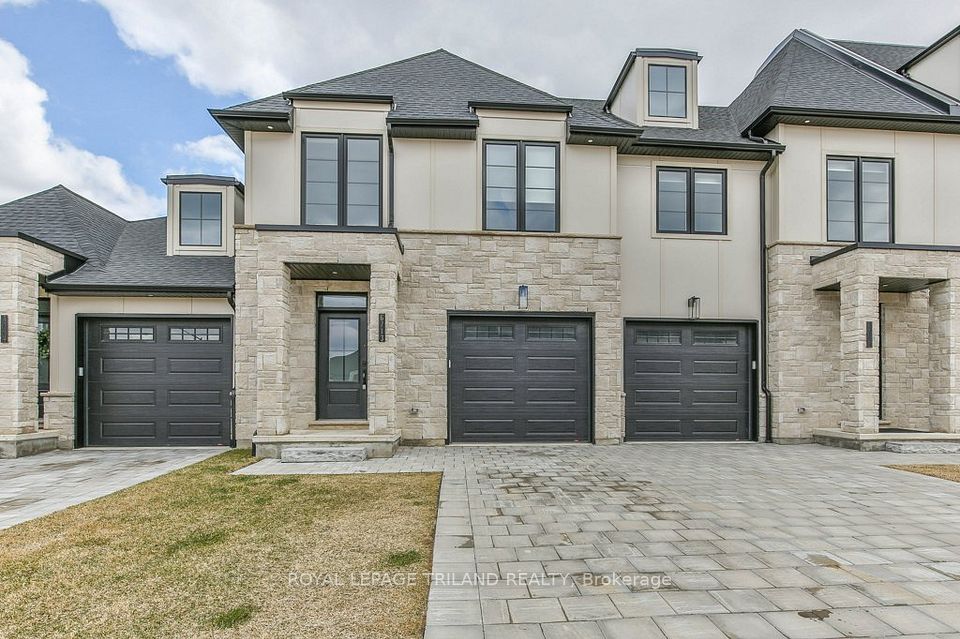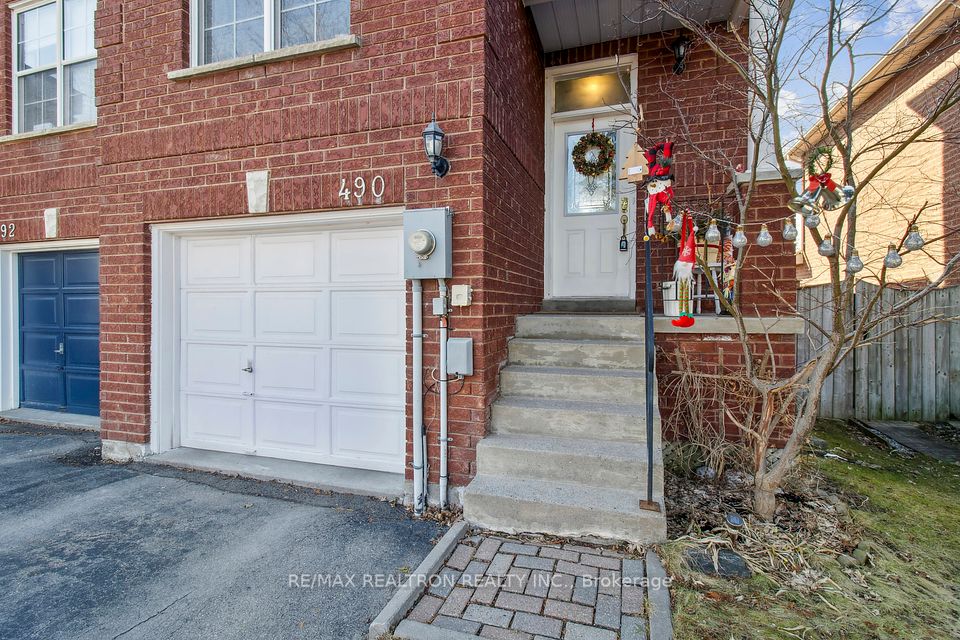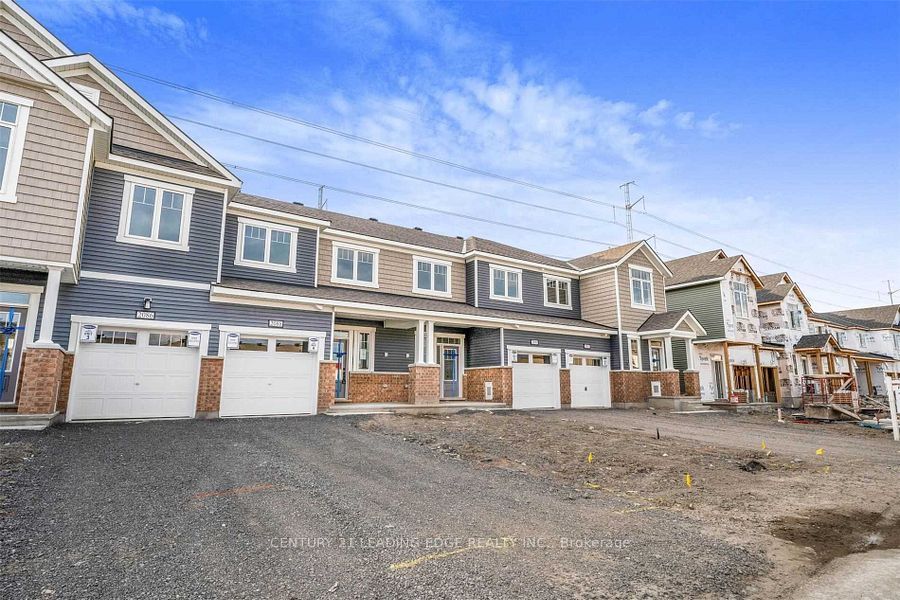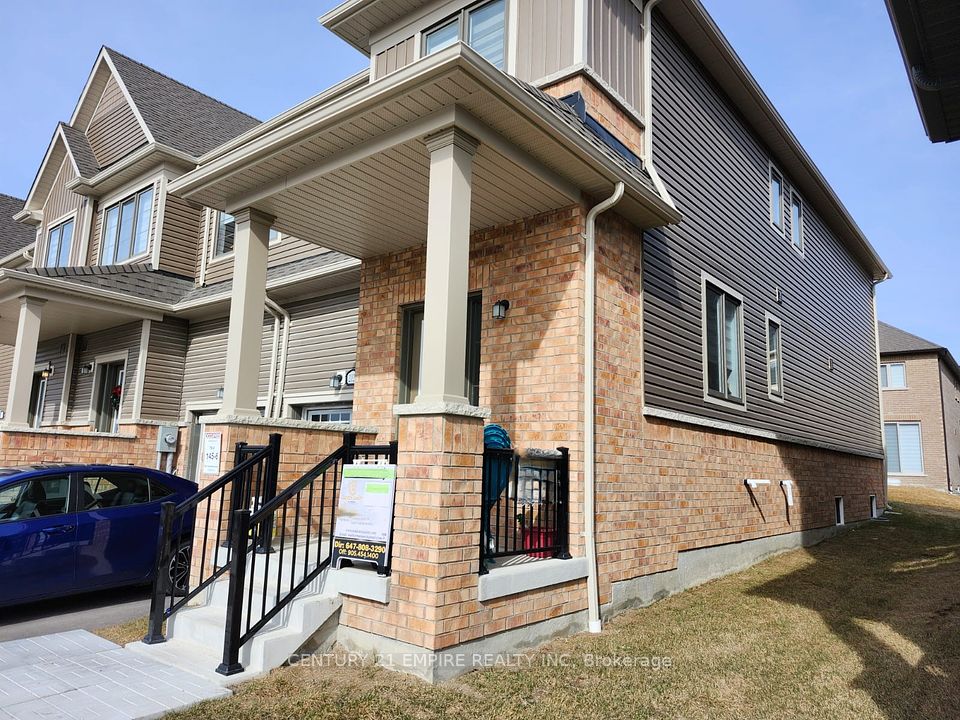$798,000
Last price change Apr 10
975 Whitlock Avenue, Milton, ON L9E 1S9
Price Comparison
Property Description
Property type
Att/Row/Townhouse
Lot size
N/A
Style
3-Storey
Approx. Area
N/A
Room Information
| Room Type | Dimension (length x width) | Features | Level |
|---|---|---|---|
| Foyer | 6.4 x 3.23 m | Ceramic Floor, Large Closet, W/O To Garage | Ground |
| Family Room | 4.57 x 3.66 m | Laminate, Open Concept, W/O To Balcony | Second |
| Kitchen | 3.66 x 2.63 m | Laminate, Stainless Steel Appl, Overlooks Family | Second |
| Dining Room | 3.6 x 2.63 m | Laminate, Open Concept, Overlooks Family | Second |
About 975 Whitlock Avenue
This freshly painted Mattamy-built 3-storey townhouse boasts a bright and spacious layout with3bedrooms, a versatile den/office, and stylish zebra shades throughout. The upgraded kitchen features a large island, modern stainless steel appliances and additional pantry space. The second floor offers the convenience of a laundry room and a kitchen pantry, while the third floor provides a primary bedroom with an ensuite and walk-in closet, along with two additional bedrooms and a common washroom. Additional highlights include a covered front porch, a larger-than-standard attached garage, and a prime location in a family-friendly neighborhood close to schools, parks, shopping plazas, and with easy highway access. This home perfectly combines modern style, comfort, and functionality.
Home Overview
Last updated
Apr 14
Virtual tour
None
Basement information
None
Building size
--
Status
In-Active
Property sub type
Att/Row/Townhouse
Maintenance fee
$N/A
Year built
--
Additional Details
MORTGAGE INFO
ESTIMATED PAYMENT
Location
Some information about this property - Whitlock Avenue

Book a Showing
Find your dream home ✨
I agree to receive marketing and customer service calls and text messages from homepapa. Consent is not a condition of purchase. Msg/data rates may apply. Msg frequency varies. Reply STOP to unsubscribe. Privacy Policy & Terms of Service.













