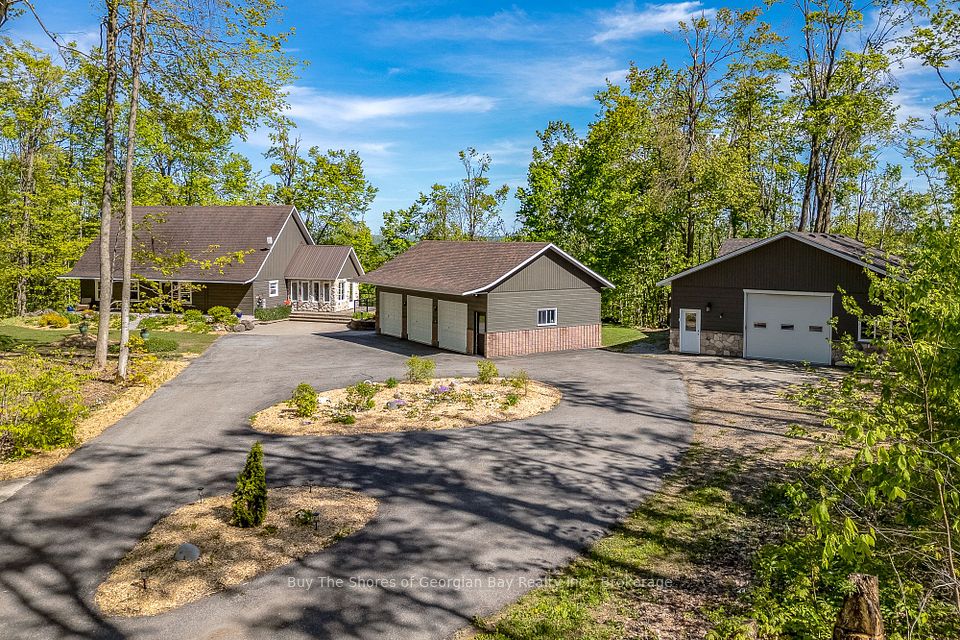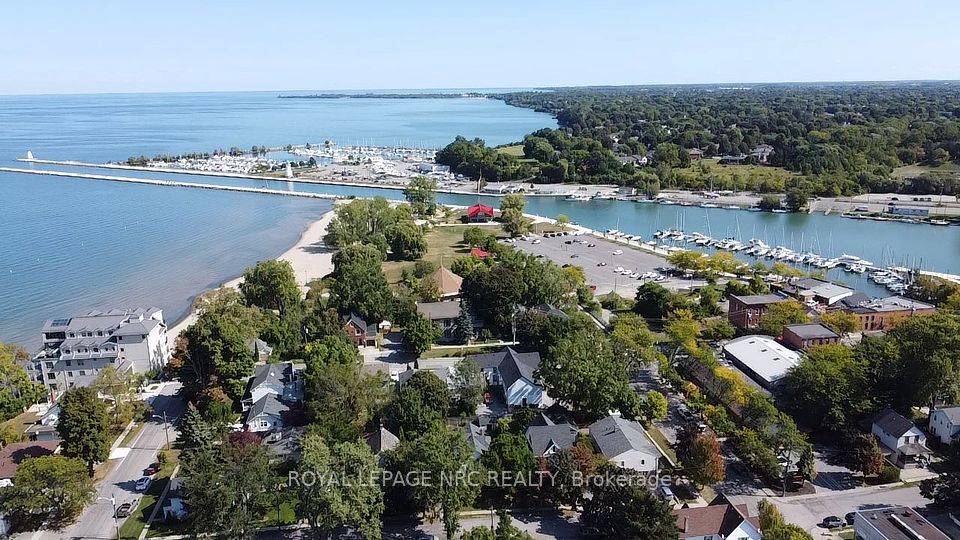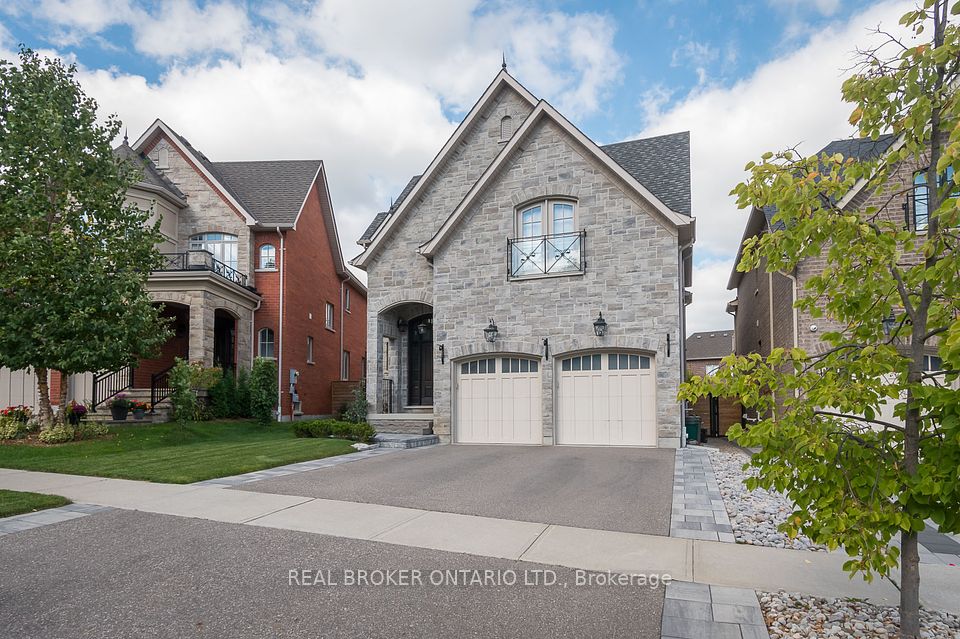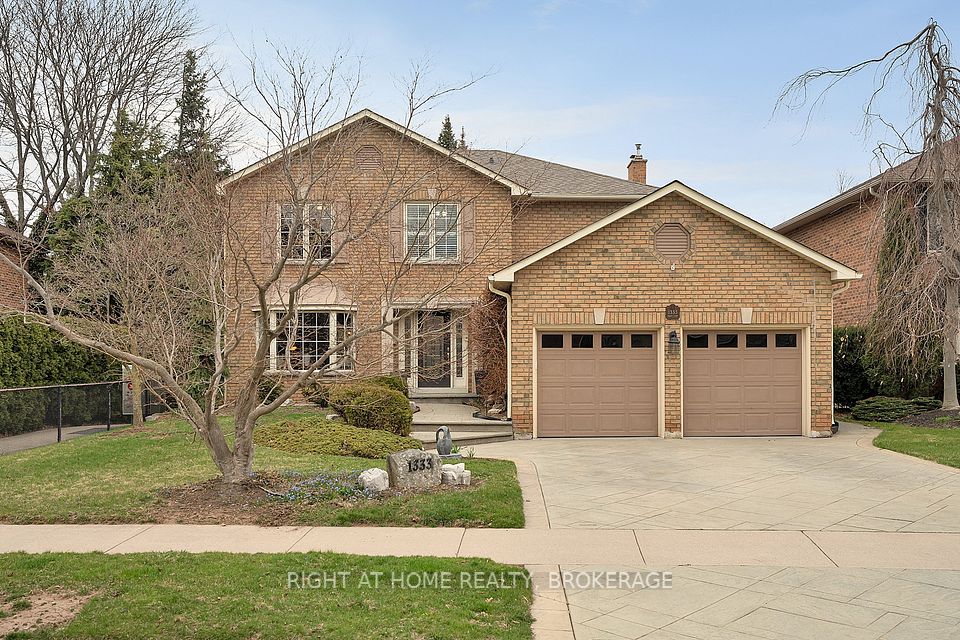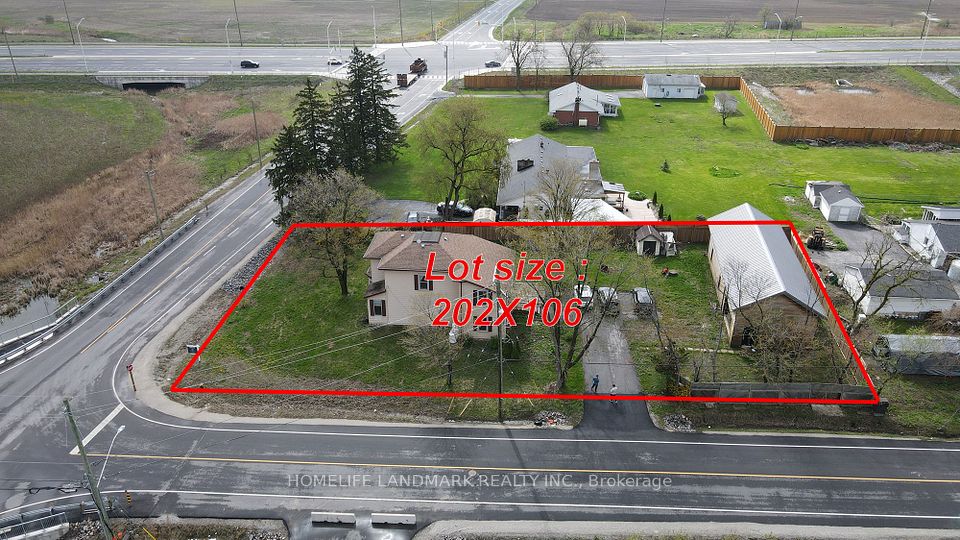
$2,389,000
Last price change Apr 16
97 Wineva Avenue, Toronto E02, ON M4E 2T1
Virtual Tours
Price Comparison
Property Description
Property type
Detached
Lot size
N/A
Style
2-Storey
Approx. Area
N/A
Room Information
| Room Type | Dimension (length x width) | Features | Level |
|---|---|---|---|
| Living Room | 5.08 x 4.11 m | Gas Fireplace, Bay Window, B/I Shelves | Main |
| Dining Room | 3.02 x 2.95 m | Hardwood Floor, Open Concept, W/O To Garden | Main |
| Kitchen | 4.47 x 3.84 m | Centre Island, Stone Counters, Stainless Steel Appl | Main |
| Sunroom | 2.01 x 1.8 m | Hardwood Floor, Picture Window, 2 Pc Bath | Main |
About 97 Wineva Avenue
South of Queen, it's not just an address, it's a way of life! Feel the breeze off the lake. Hear the waves lap the shore. Experience the joy you feel every time you are greeted by the turquoise waters at the end of the block! This exceptionally renovated solid brick detached home blends timeless Beach character with modern sophistication. Thoughtfully executed renovation completed with permits (2022). Step into the bright, open-concept main floor, perfect for hosting large gatherings or for enjoying quiet family nights in. The spacious living room surrounds a gas fireplace and built-ins. The large front windows and custom sliding door flood the space with natural light. The renovated chef's kitchen is a standout, with a large kitchen island, stool seating, highly organized cupboard space, sprawling counterspace and top-of-the-line SubZero & Wolf appliances. The kitchen opens onto the sunroom overlooking the private backyard oasis. Looking for a powder room and ensuite? We've got you covered! Upstairs the primary suite is your own personal retreat. Soaring vaulted ceilings, a large 4-piece ensuite, two separate generous closets, and a walkout to a private deck where you can greet the sunrise with your morning coffee. The basement offers a fantastic rec room, with 3-piece bathroom, two additional spaces, that can suit whatever your needs; a fourth bedroom, a gym a home office and a large separate laundry room. Out back, the spacious landscaped gardens and deck offers room to lounge, dine al fresco, or kick around a soccer ball, your own private slice of outdoor heaven in the city. Detached garage. Williamson Rd Jr PS, Glen Ames, Malvern CI. Just steps from the water, 24 hr streetcar, all the boutique shops, cafes and restaurants on Queen Street East. 97 Wineva, more than just a home, a sanctuary south of Queen, where nature and community meet!
Home Overview
Last updated
6 hours ago
Virtual tour
None
Basement information
Finished, Full
Building size
--
Status
In-Active
Property sub type
Detached
Maintenance fee
$N/A
Year built
--
Additional Details
MORTGAGE INFO
ESTIMATED PAYMENT
Location
Some information about this property - Wineva Avenue

Book a Showing
Find your dream home ✨
I agree to receive marketing and customer service calls and text messages from homepapa. Consent is not a condition of purchase. Msg/data rates may apply. Msg frequency varies. Reply STOP to unsubscribe. Privacy Policy & Terms of Service.






