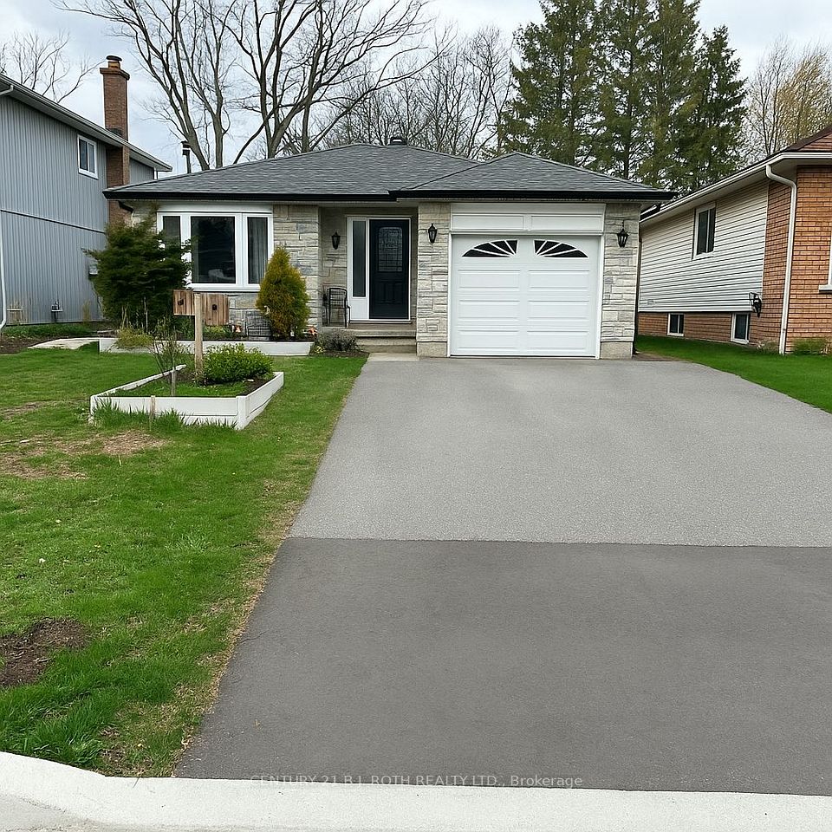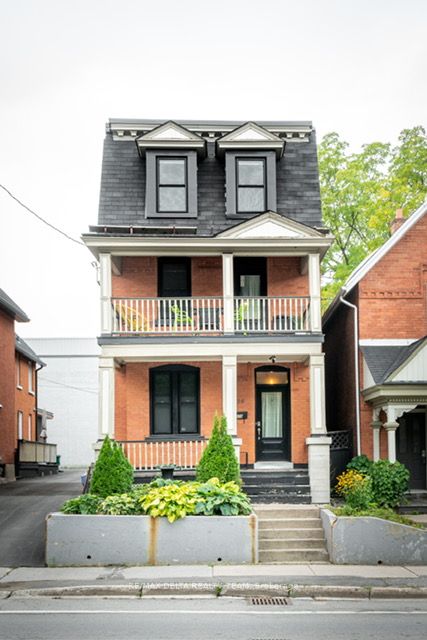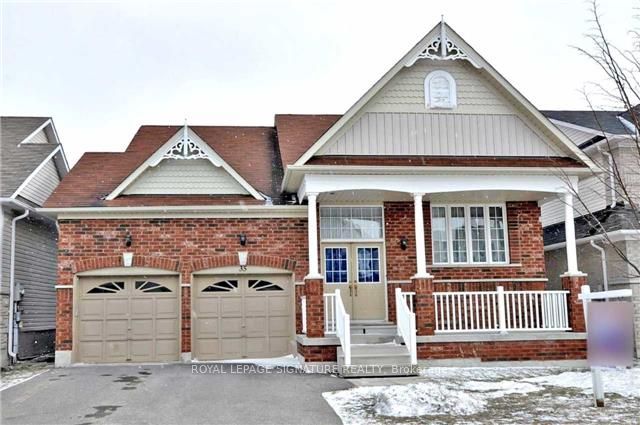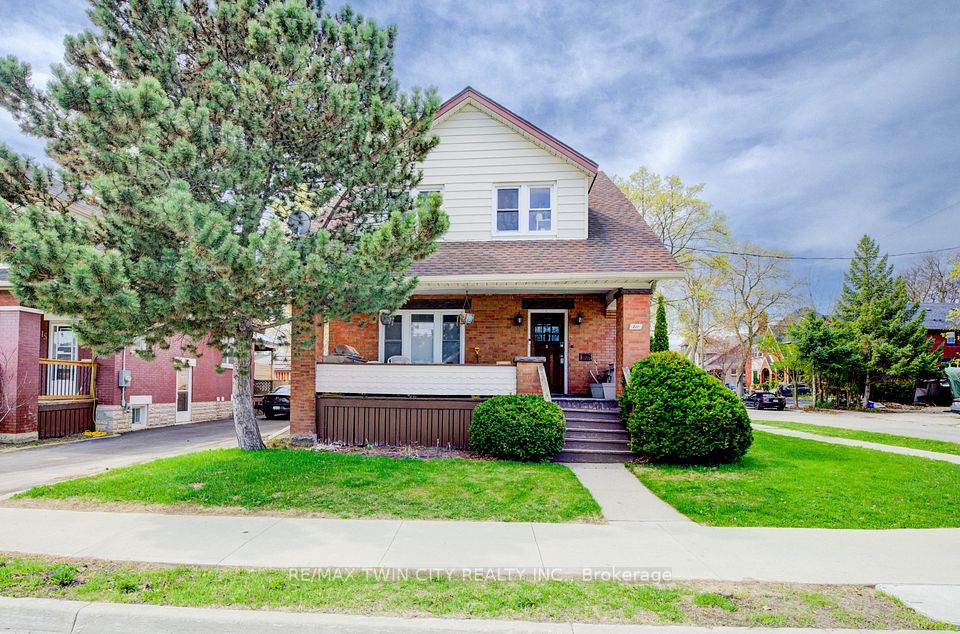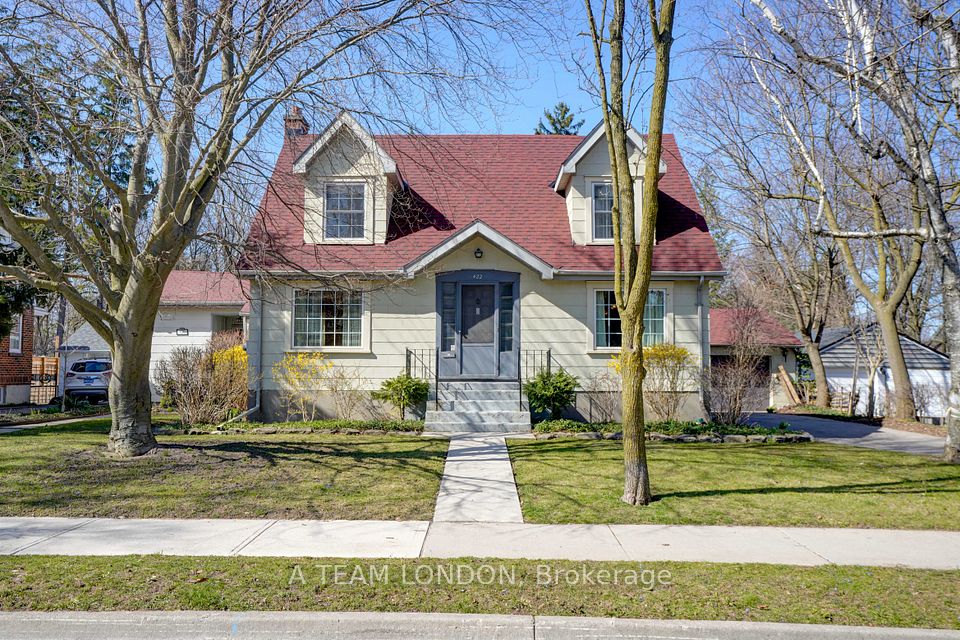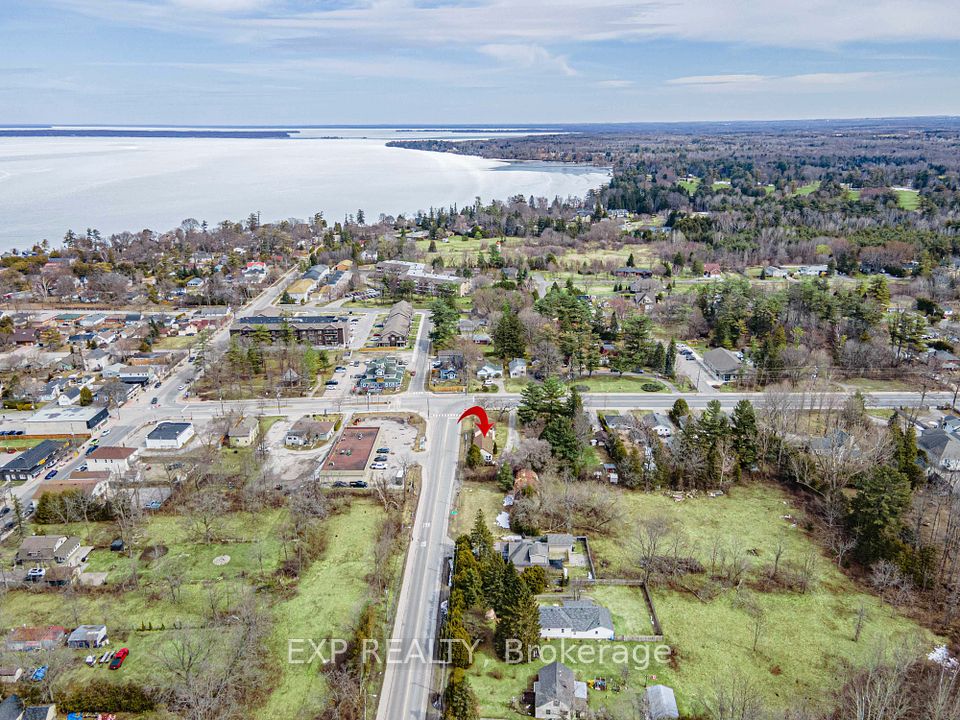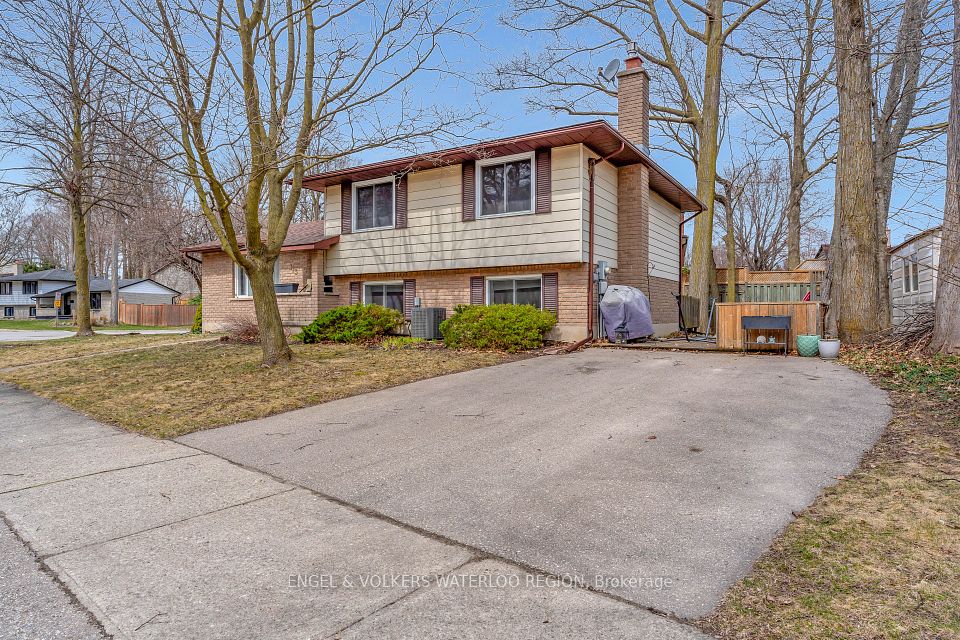$765,000
97 Ste Cecile Street, Vanier and Kingsview Park, ON K1L 5L4
Virtual Tours
Price Comparison
Property Description
Property type
Duplex
Lot size
N/A
Style
2-Storey
Approx. Area
N/A
Room Information
| Room Type | Dimension (length x width) | Features | Level |
|---|---|---|---|
| Living Room | 4.05 x 3.68 m | Bay Window | Main |
| Dining Room | 4.07 x 3 m | Open Concept | Main |
| Kitchen | 4.1 x 3.07 m | N/A | Main |
| Primary Bedroom | 3.65 x 3 m | N/A | Main |
About 97 Ste Cecile Street
Opportunity knocks! This owner-occupied duplex is perfect for investors who want to rent out both units and set their own rents, or for buyers who want to live in one unit and rent out the other to help pay the mortgage! Each unit has been updated. The main level unit has been updated and includes 2 bedrooms and renovated bathroom plus the basement family room and laundry room. The second level unit has been updated and also has 2 bedrooms and renovated bathroom/laundry room and its own upper deck. Each unit has its own individual access. Individual hydro and gas. Water is shared but there are 2 separate hot water tanks. The detached garage at the rear is great for storage or workshop. Fenced backyard patio. This is a fabulous location - only 2 blocks from Beechwood Village with its restaurants, shops and cafes. Jacobsons, the Royal Oak, the Scone Witch, Bridgehead, Fraser Cafe, Red Door Provisions, Bread & Roses Bakery, just to name a few! Easy access to public transit , pedestrian and bike paths, downtown, as well as great parks such as Optimist Park, New Edinburgh Park and Stanley Park. Walkable to Global Affairs. This property is move-in ready and waiting for its new owner.
Home Overview
Last updated
Apr 21
Virtual tour
None
Basement information
Partially Finished
Building size
--
Status
In-Active
Property sub type
Duplex
Maintenance fee
$N/A
Year built
2024
Additional Details
MORTGAGE INFO
ESTIMATED PAYMENT
Location
Some information about this property - Ste Cecile Street

Book a Showing
Find your dream home ✨
I agree to receive marketing and customer service calls and text messages from homepapa. Consent is not a condition of purchase. Msg/data rates may apply. Msg frequency varies. Reply STOP to unsubscribe. Privacy Policy & Terms of Service.







