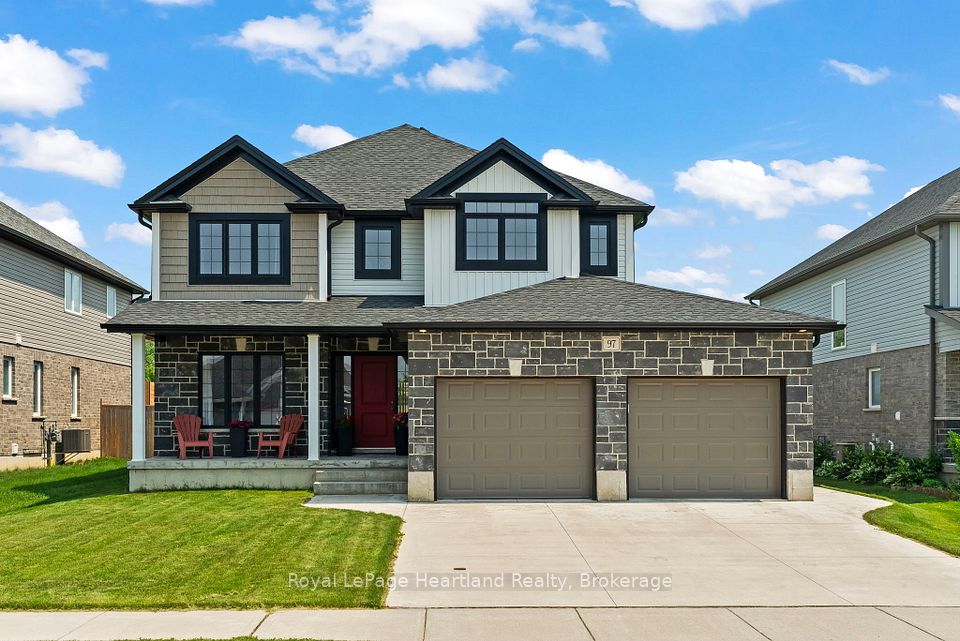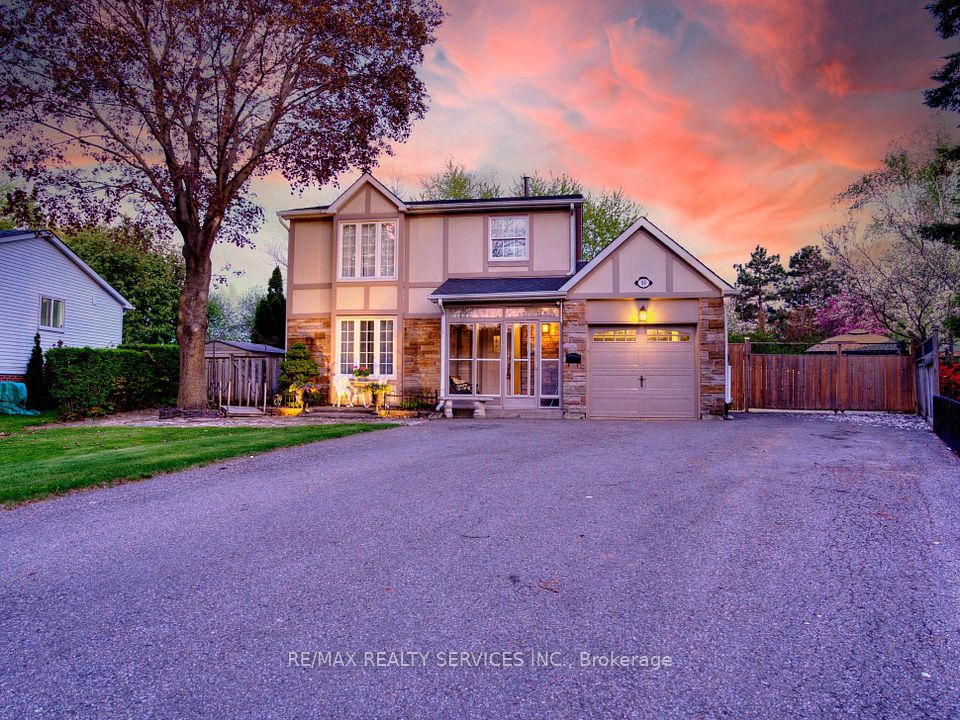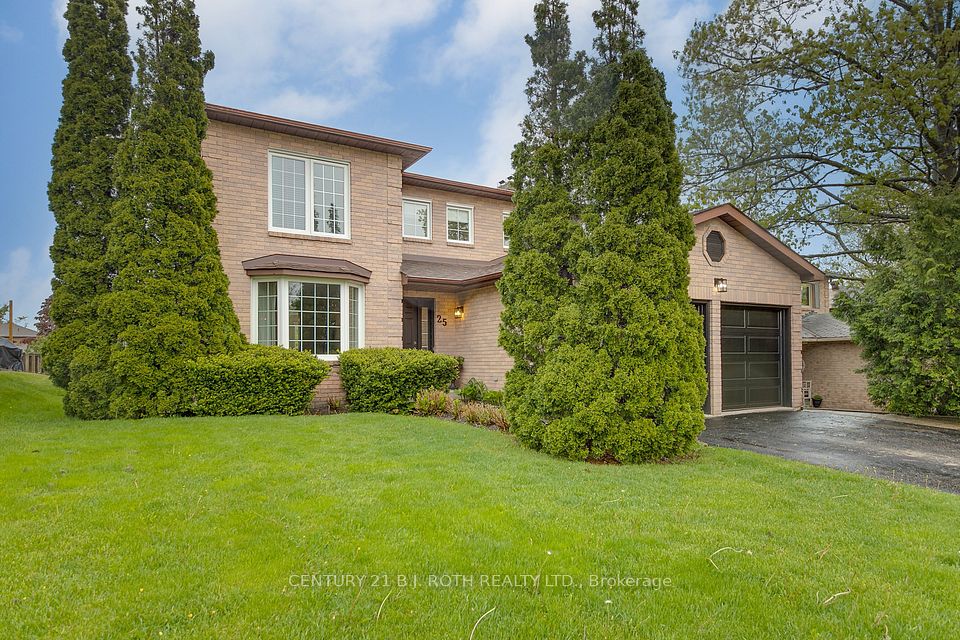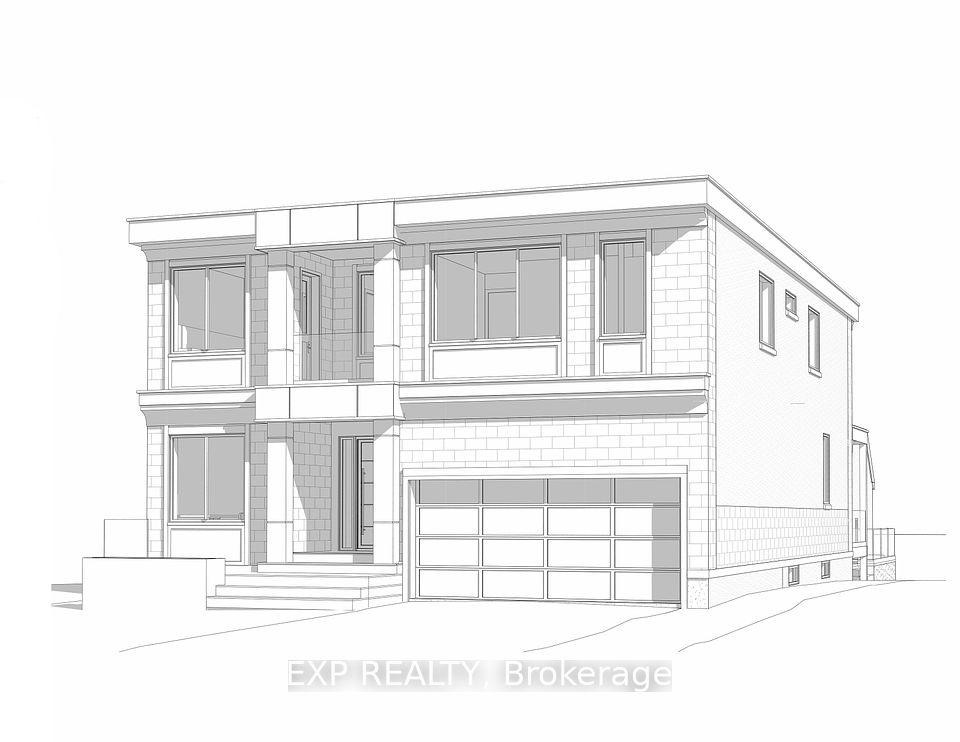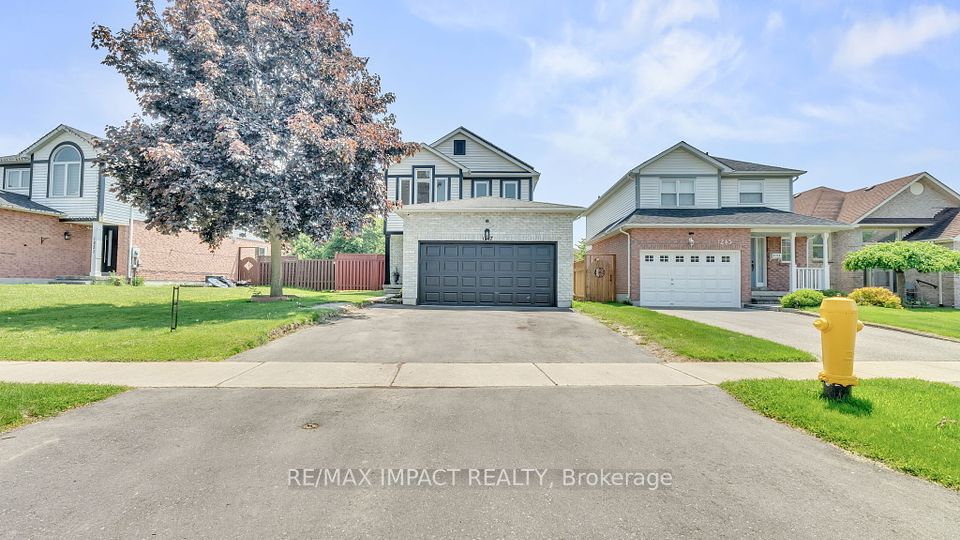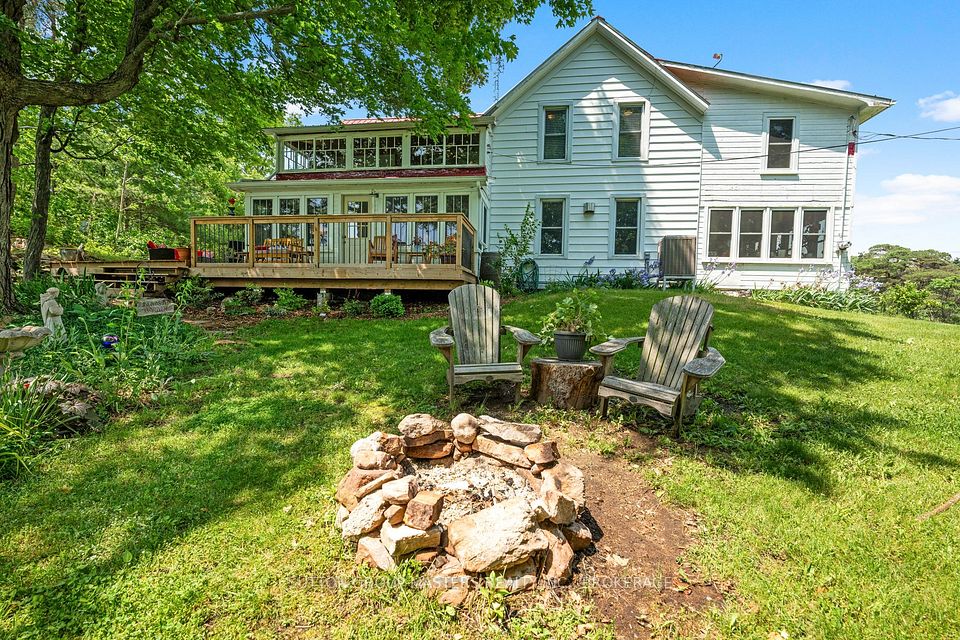
$1,219,000
97 Faris Street, Bradford West Gwillimbury, ON L3Z 0C4
Virtual Tours
Price Comparison
Property Description
Property type
Detached
Lot size
< .50 acres
Style
Bungalow
Approx. Area
N/A
Room Information
| Room Type | Dimension (length x width) | Features | Level |
|---|---|---|---|
| Kitchen | 3.96 x 4.88 m | Ceramic Floor, Pantry, W/O To Patio | Main |
| Dining Room | 2.56 x 4.27 m | Hardwood Floor, Combined w/Kitchen, Ceiling Fan(s) | Main |
| Family Room | 3.84 x 4.27 m | Fireplace, Large Window, Combined w/Dining | Main |
| Primary Bedroom | 3.66 x 3.96 m | 4 Pc Ensuite, Double Closet, California Shutters | Main |
About 97 Faris Street
Welcome to 97 Faris Street, located in a highly sought-after neighborhood of Bradford. Entering this 2+2 bedroom, 3-bathroom bungalow, you will immediately be captivated by the bright cathedral ceiling at the entrance. The main floor is spacious, sunlit, and features a welcoming open concept design with soaring 9-foot ceilings throughout. This flexible layout combines the kitchen, dining room, and family room into a seamless flow, perfect for entertaining. These areas share a stunning fireplace, oversized window, hardwood flooring, and California shutters through out. There is also an area for a computer nook located in the huge hallway. The large eat-in kitchen is beautifully outfitted with oak cabinetry, a roomy pantry, ceramic tile floors, pot lighting, and sliding doors that open up to a pristine, landscaped, fully fenced backyard. The outdoor space offers tranquility and privacy, featuring an inviting gazebo on a patterned concrete patio, surrounded by mature trees and a manicured lawn. A combination of peace and privacy. The bungalows main floor includes two generously sized bedrooms, each with double closets and large windows. The primary bedroom boasts a 4-piece ensuite bathroom for added convenience. A laundry room/mudroom, equipped with stainless steel washer and dryer, provides direct access to the double car garage and is also located on this same level. A gorgeous oak staircase leads to a professionally finished basement that offers even more living space. The huge recreation room includes upgraded laminate flooring, rounded corners, 8-foot ceilings, and numerous pot lights with dimmers. The lower level also includes two large bedrooms, both with Berber carpeting, fan lights, double closets, and large windows. A luxurious 4-piece bathroom with an oversized shower, a storage area, and a cold cellar complete this thoughtfully designed basement. Close to all amenities. Don't miss the chance to make this impressive bungalow your forever home.
Home Overview
Last updated
3 days ago
Virtual tour
None
Basement information
Finished
Building size
--
Status
In-Active
Property sub type
Detached
Maintenance fee
$N/A
Year built
--
Additional Details
MORTGAGE INFO
ESTIMATED PAYMENT
Location
Some information about this property - Faris Street

Book a Showing
Find your dream home ✨
I agree to receive marketing and customer service calls and text messages from homepapa. Consent is not a condition of purchase. Msg/data rates may apply. Msg frequency varies. Reply STOP to unsubscribe. Privacy Policy & Terms of Service.






