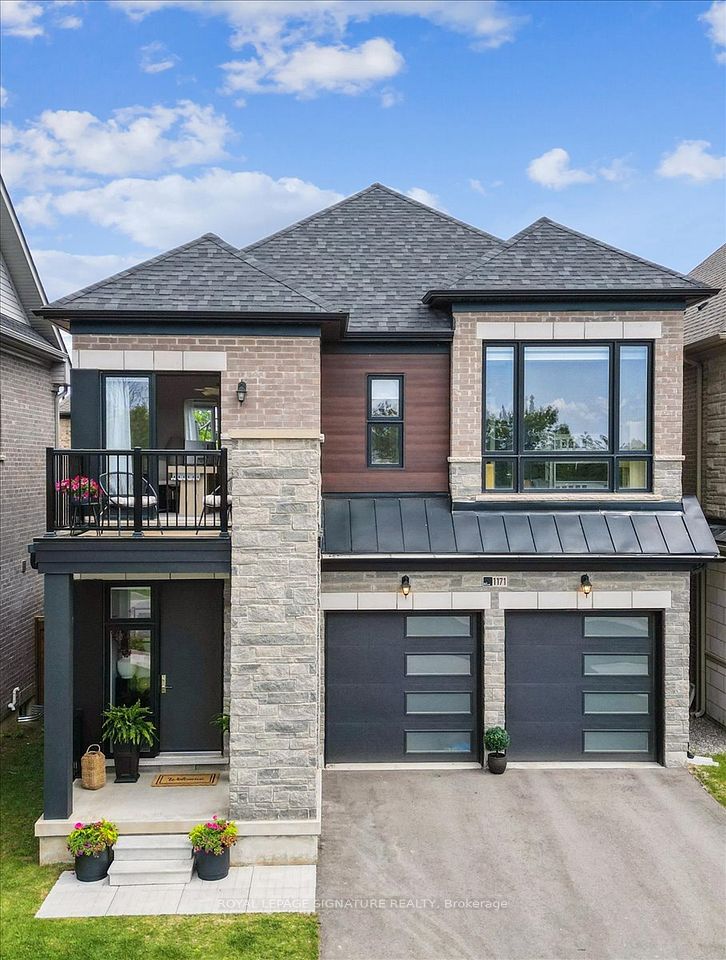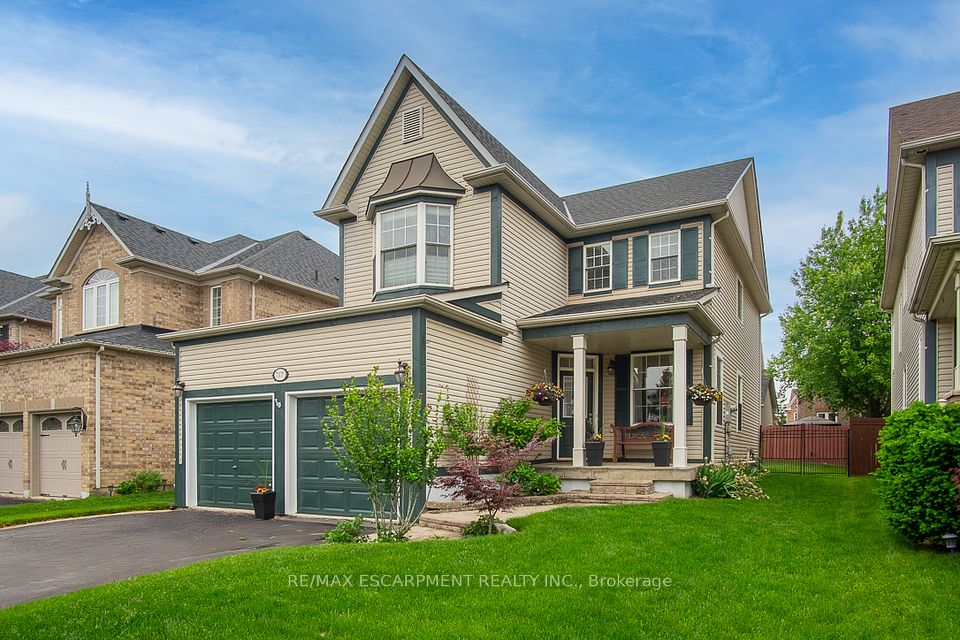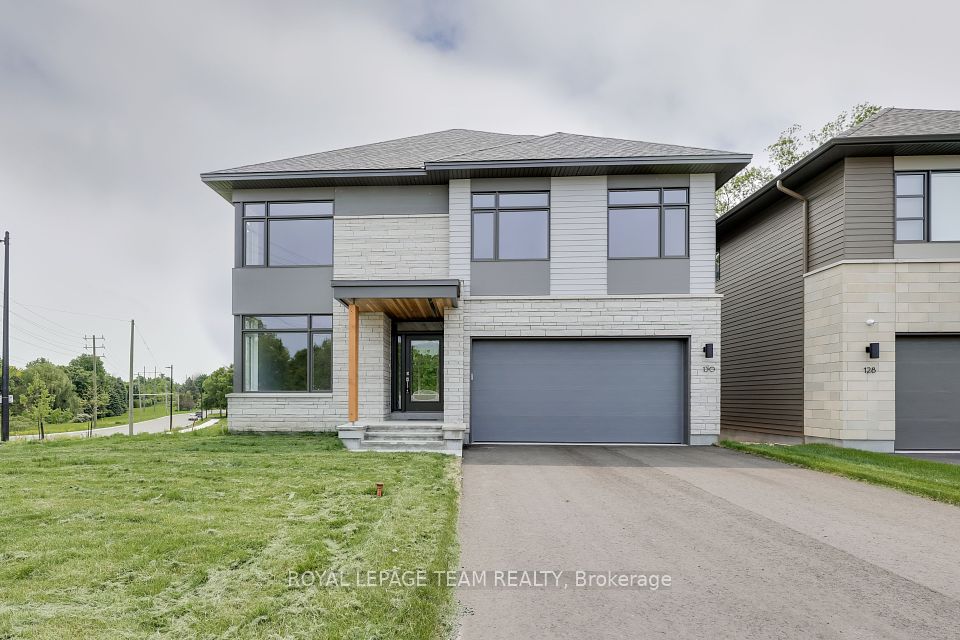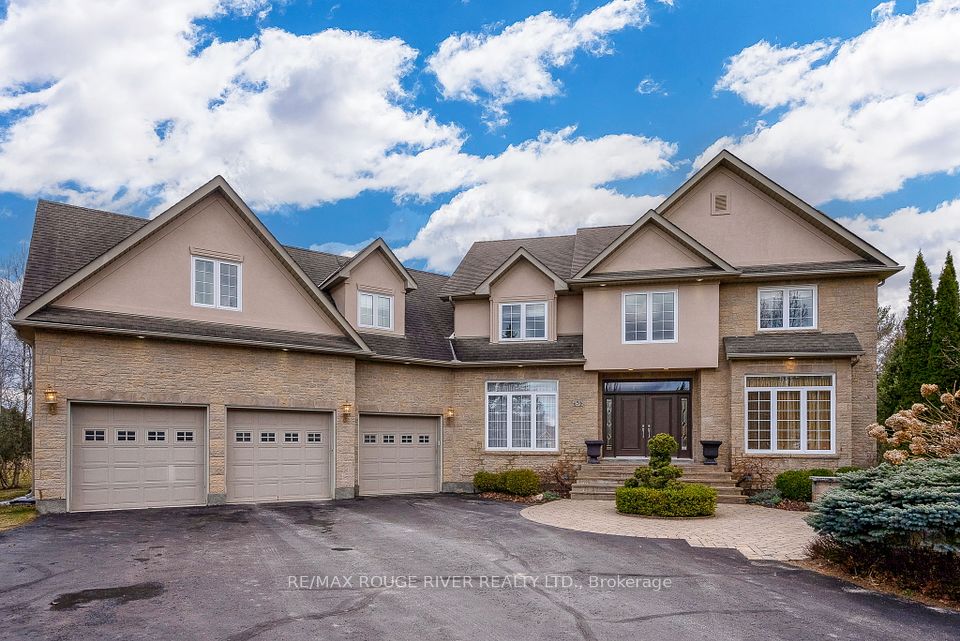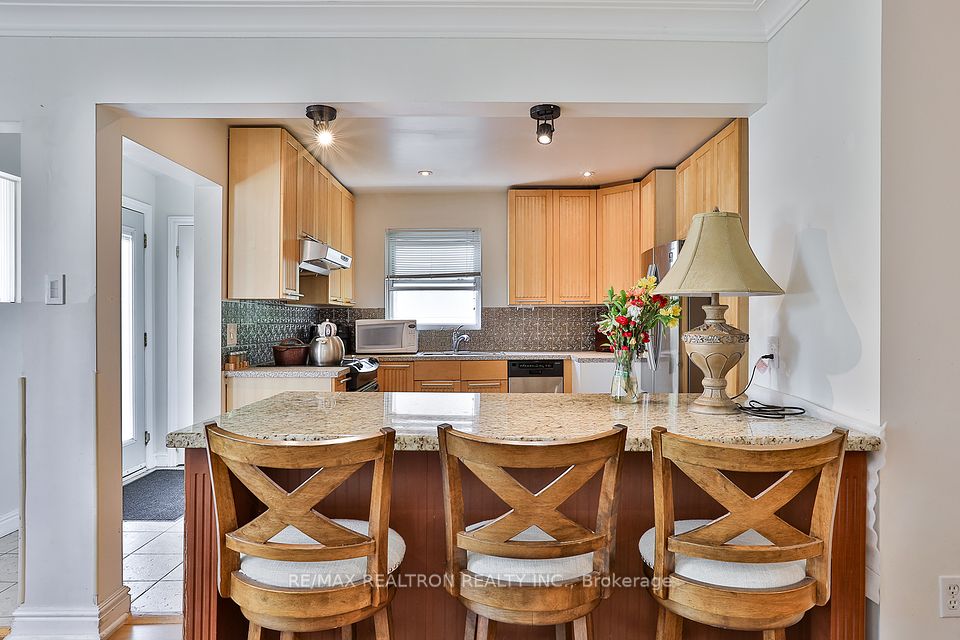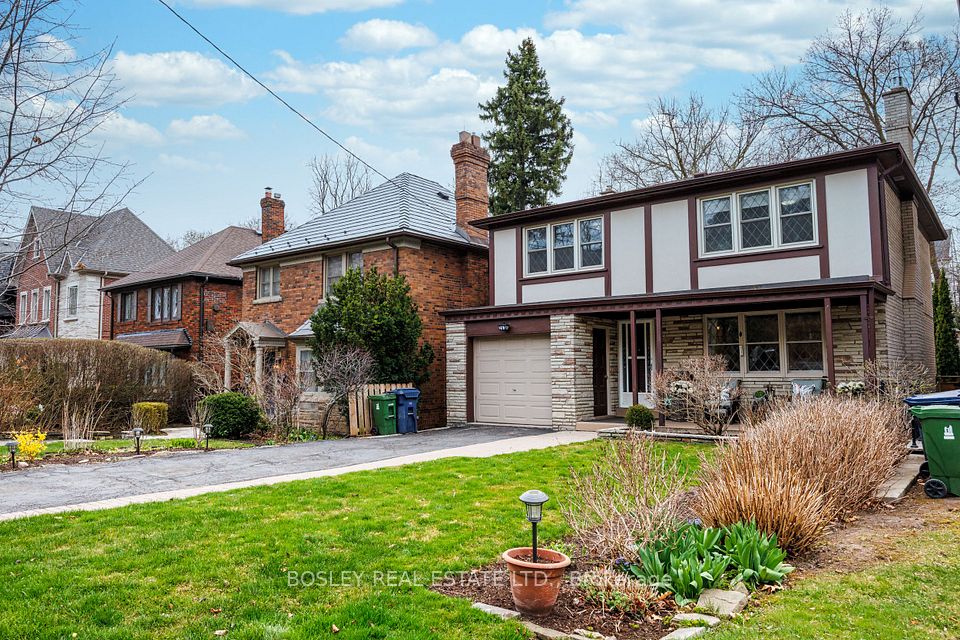
$1,999,000
97 BEECH Street, Collingwood, ON L9Y 2T2
Virtual Tours
Price Comparison
Property Description
Property type
Detached
Lot size
< .50 acres
Style
2-Storey
Approx. Area
N/A
Room Information
| Room Type | Dimension (length x width) | Features | Level |
|---|---|---|---|
| Den | 3.15 x 2.64 m | N/A | Main |
| Kitchen | 4.78 x 5.38 m | N/A | Main |
| Other | 4.78 x 1.7 m | N/A | Main |
| Family Room | 6.15 x 4.75 m | N/A | Main |
About 97 BEECH Street
Stunningly designed and beautifully landscaped newly built modern yet classic home (2021) on the finest of the coveted Collingwood treed streets, Beech St. Private front drive leads to a lovely foyer and into the perfect custom millwork front library/office, into open concept living/dining with soaring ceilings, designer lighting, custom kitchen with granite and wood island, ceiling height cabinetry, gas stove, Liebherr fridge/freezer, three sided stone two-storey ceiling fireplace, and perfect custom fabric window coverings. Main floor primary with custom walk-in closet, oversized tub and ensuite with walk out to covered private south facing deck. Second floor boasts three additional bedrooms and three piece washroom plus add'l unfinished crawl space with large space for extra storage. Collingwood downtown living doesn't get more elevated than this.
Home Overview
Last updated
Apr 9
Virtual tour
None
Basement information
Unfinished, Partial Basement
Building size
--
Status
In-Active
Property sub type
Detached
Maintenance fee
$N/A
Year built
--
Additional Details
MORTGAGE INFO
ESTIMATED PAYMENT
Location
Some information about this property - BEECH Street

Book a Showing
Find your dream home ✨
I agree to receive marketing and customer service calls and text messages from homepapa. Consent is not a condition of purchase. Msg/data rates may apply. Msg frequency varies. Reply STOP to unsubscribe. Privacy Policy & Terms of Service.






