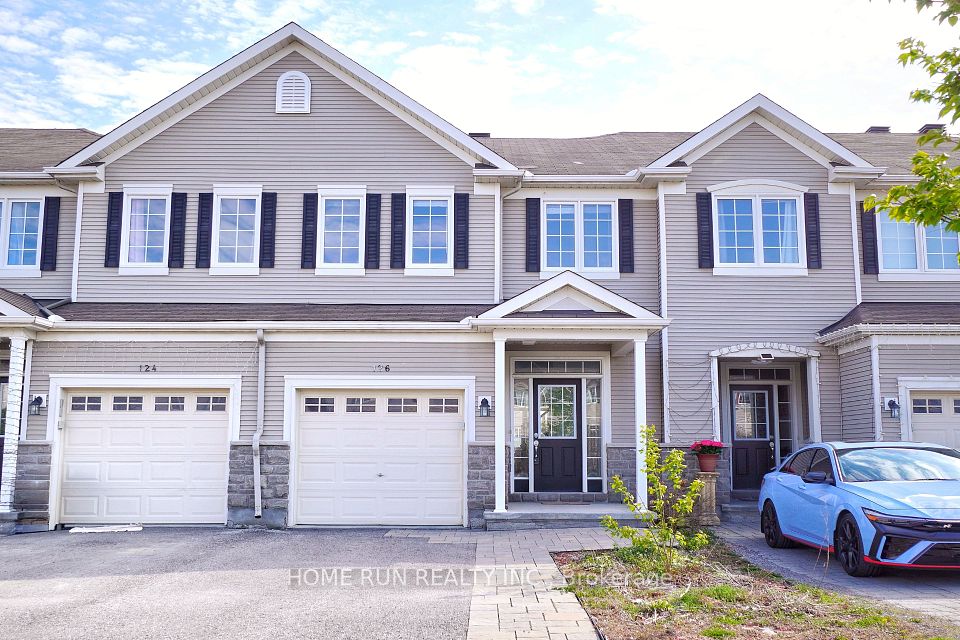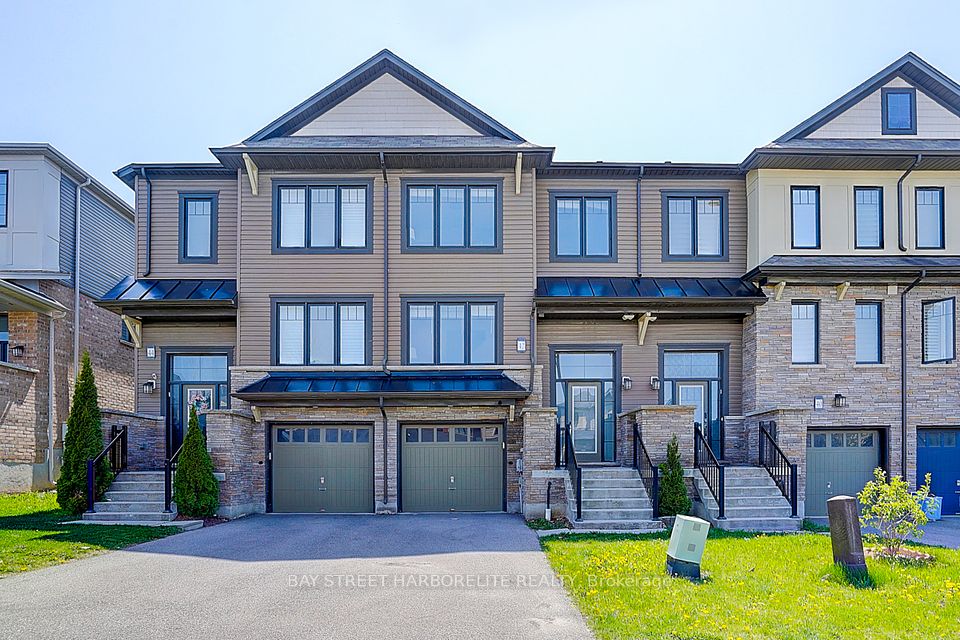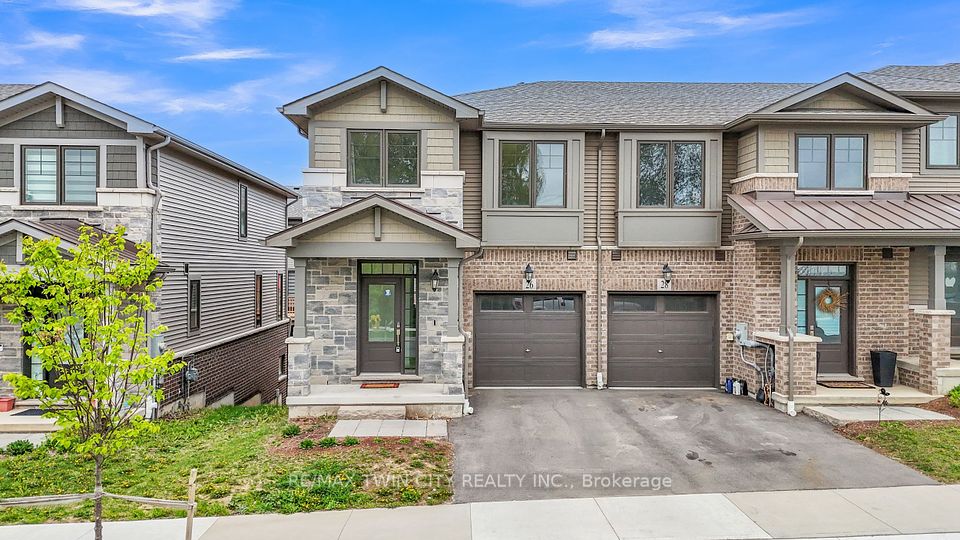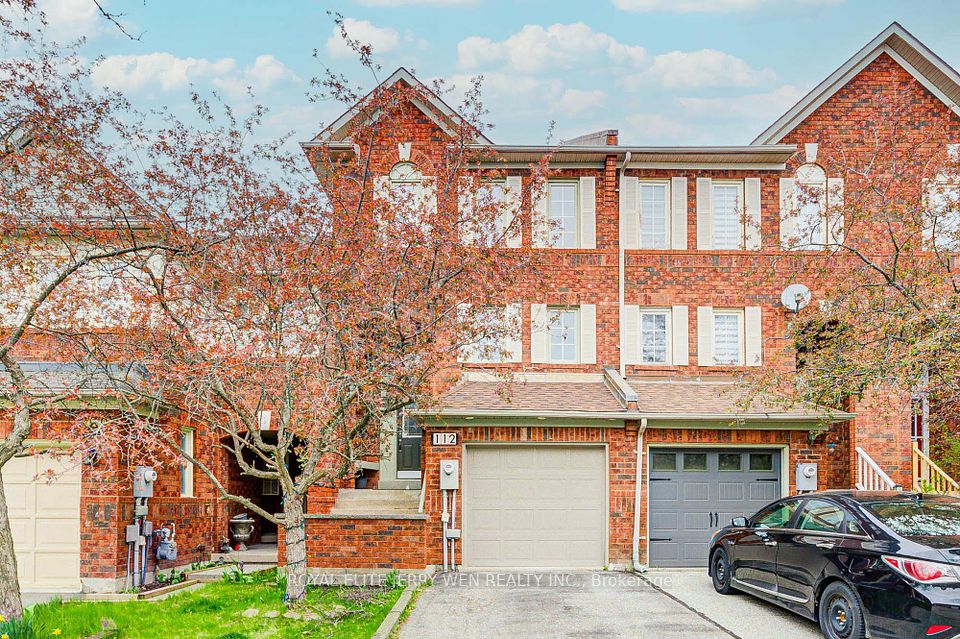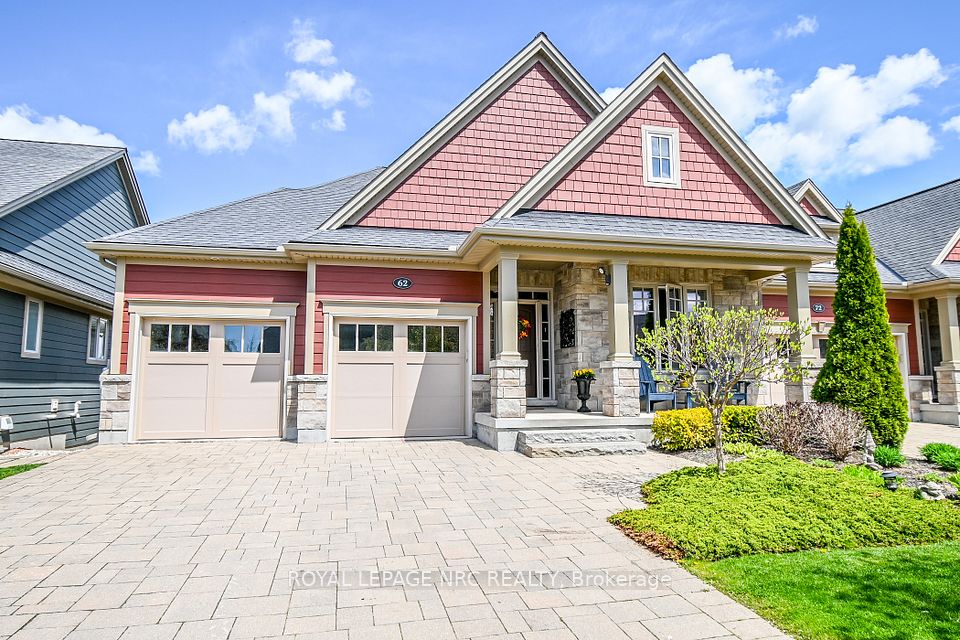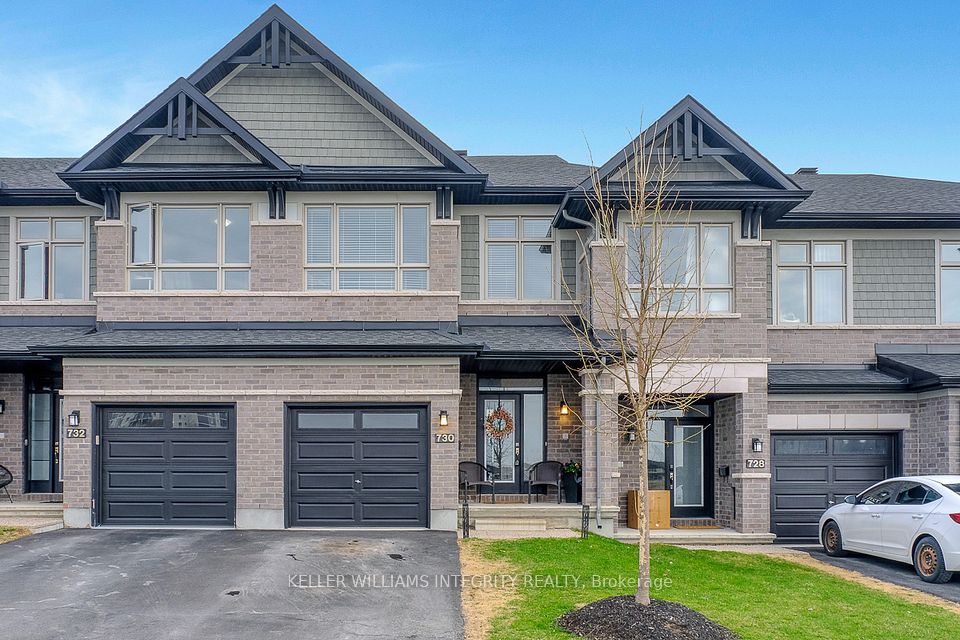$614,800
968 COLOGNE Street, Russell, ON K0A 1W0
Virtual Tours
Price Comparison
Property Description
Property type
Att/Row/Townhouse
Lot size
N/A
Style
2-Storey
Approx. Area
N/A
Room Information
| Room Type | Dimension (length x width) | Features | Level |
|---|---|---|---|
| Bedroom 3 | 3.07 x 5.46 m | Walk-In Closet(s) | Second |
| Foyer | 1.65 x 4.15 m | N/A | Main |
| Living Room | 4.38 x 4.15 m | N/A | Main |
| Dining Room | 2.91 x 4.72 m | N/A | Main |
About 968 COLOGNE Street
**OPEN HOUSE SAT MAY 10, FROM 2-4PM** **Please note that some photos are virtually staged.** This stunning end unit townhome is perfectly situated on a private ravine lot, offering a peaceful retreat with no rear neighbors. Nestled in a sought-after, family-friendly community, this 3 bedroom home combines tranquility with everyday convenience. Step inside to discover a beautifully maintained open-concept layout that seamlessly blends style and functionality. The heart of the home is the gourmet kitchen, featuring ample cabinetry, a spacious eat-at island, and a walk-in pantry. The adjacent dining area boasts large patio doors leading to an oversized back deck, ideal for outdoor entertaining. Upstairs, you'll find three spacious bedrooms, a full bathroom, and a convenient laundry room. The primary suite offers a walk-in closet and a serene 3-piece ensuite for ultimate comfort. Don't miss your chance to own this rare gem peaceful living meets modern convenience!
Home Overview
Last updated
2 days ago
Virtual tour
None
Basement information
Full, Unfinished
Building size
--
Status
In-Active
Property sub type
Att/Row/Townhouse
Maintenance fee
$N/A
Year built
--
Additional Details
MORTGAGE INFO
ESTIMATED PAYMENT
Location
Some information about this property - COLOGNE Street

Book a Showing
Find your dream home ✨
I agree to receive marketing and customer service calls and text messages from homepapa. Consent is not a condition of purchase. Msg/data rates may apply. Msg frequency varies. Reply STOP to unsubscribe. Privacy Policy & Terms of Service.







