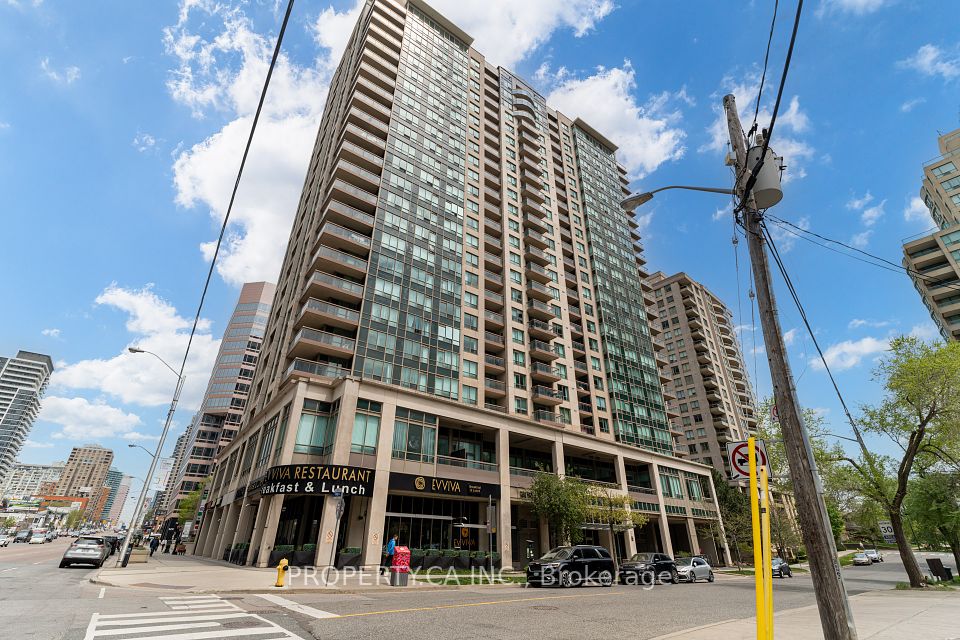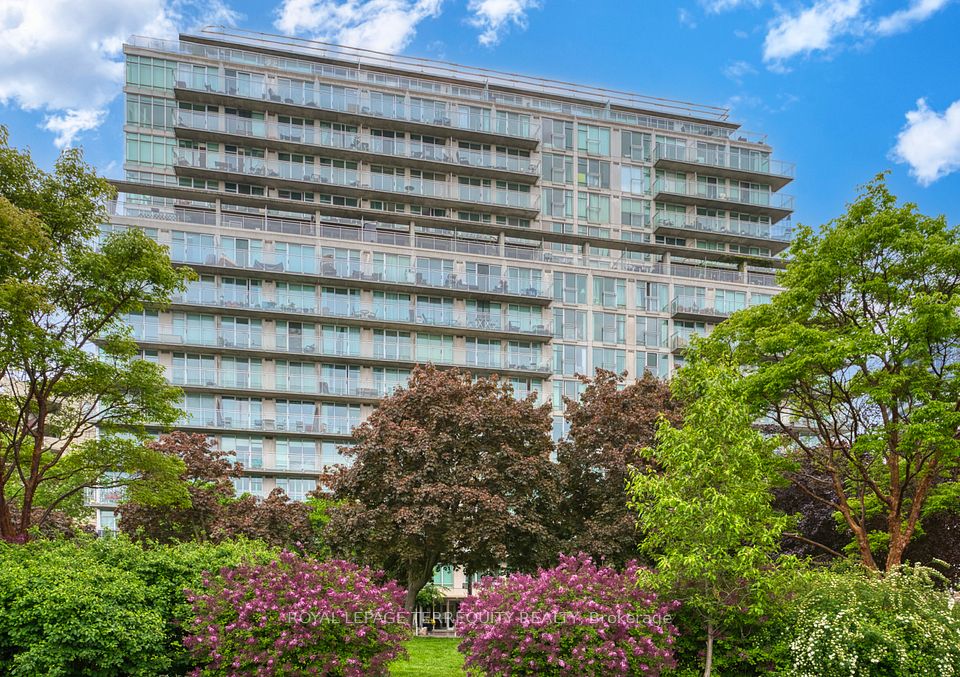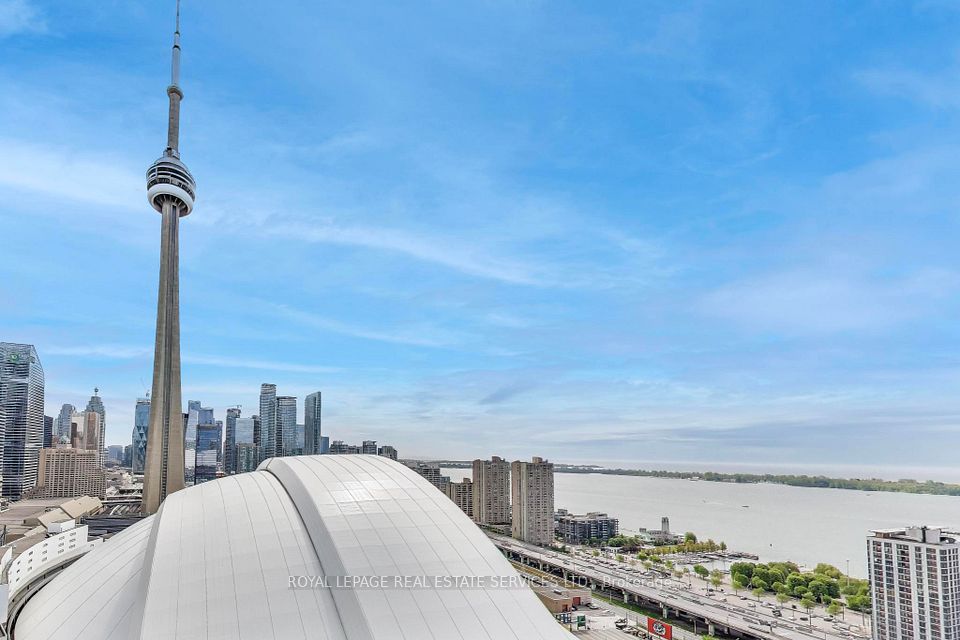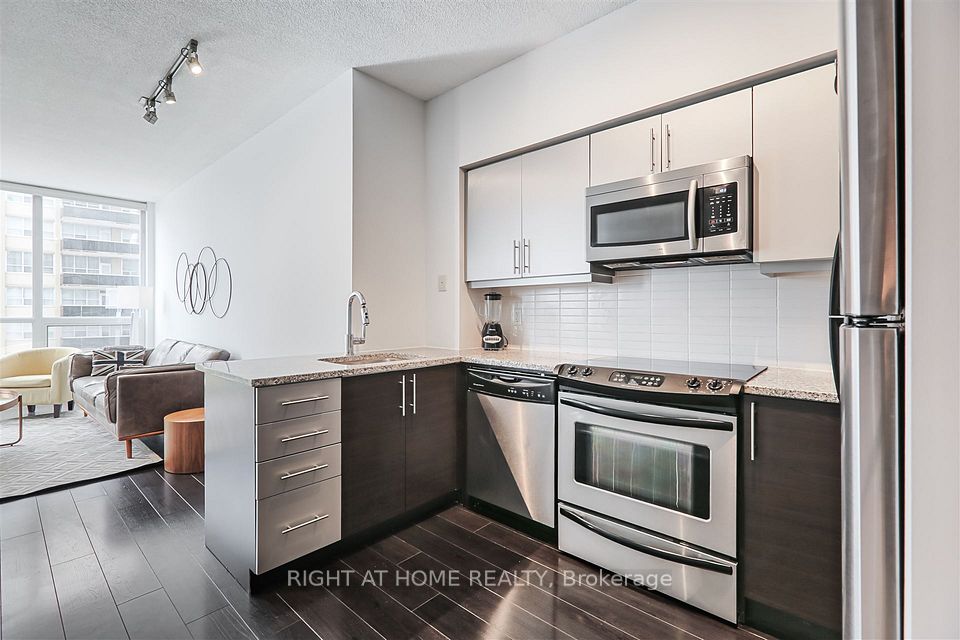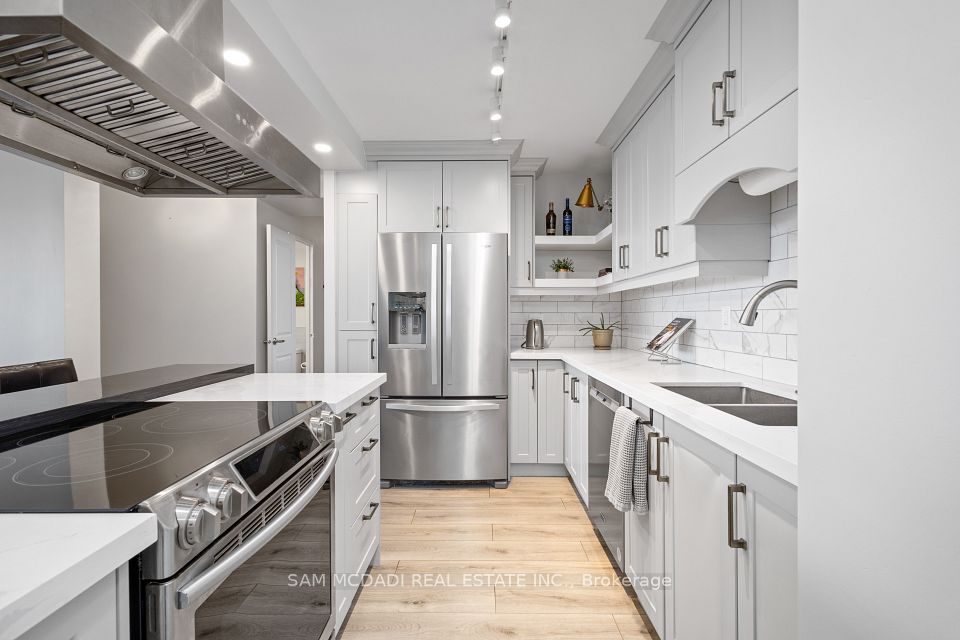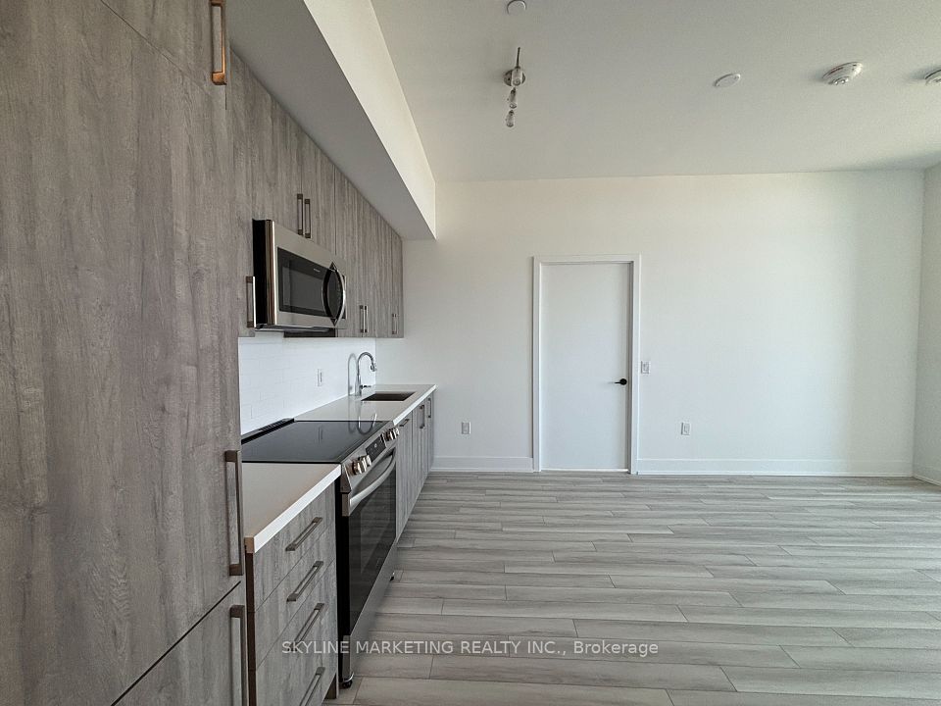
$625,000
Last price change 5 days ago
965 Inverhouse Drive, Mississauga, ON L5J 4B4
Virtual Tours
Price Comparison
Property Description
Property type
Condo Apartment
Lot size
N/A
Style
1 Storey/Apt
Approx. Area
N/A
Room Information
| Room Type | Dimension (length x width) | Features | Level |
|---|---|---|---|
| Living Room | 5.46 x 3.65 m | Sliding Doors, W/O To Balcony, Sunken Room | Flat |
| Kitchen | 3.05 x 2.41 m | Updated, Granite Counters | Flat |
| Breakfast | 1.98 x 1.65 m | Eat-in Kitchen, Pass Through | Flat |
| Primary Bedroom | 5.31 x 3.33 m | 3 Pc Ensuite, Walk-In Closet(s), Window | Flat |
About 965 Inverhouse Drive
Adult Oriented & Quiet Ambience "Inverhouse Manor" condominium building In Clarkson Village. Immaculate suite, updated kitchen with granite counter, 2 renovated bathrooms with large glass showers, Spacious 1,350 Sq. Ft Suite Plus 18 X 8 Ft Private Balcony. 2 bedrooms plus den, 2 baths, 2 parking. Well Maintained Building, Ideal For Empty Nesters. Tandem parking for 2 cars, day light luminated indoor parking with skylights & car wash bay. The garage roof membrane has been restored & repaired in recent years, The rear garden was newly landscaped, lovely view from the balcony. The East side is the preferred exposure, panoramic view of Clarkson Village. Very walkable neighbourhood : Lakeshore Shops & Restaurants. Short cut to Clarkson Crossing Plaza via foot bridge over Sheridan Creek to Metro, Canadian Tire, Shoppers Drug Mart & more. Near Go Train Station, Easy Commute To Downtown Toronto. For the active lifestyle, near Ontario Racquet Club, walking trails in Rattray Marsh & Lakeside parks. Bike storage room on ground floor. Note : No Pets Permitted & Smoking. The builder's floor plan is the mirror image, bathrooms & kitchen have been slightly altered. The den and second bedroom have been virtually staged. In time for the warmer weather, the condo corp will set up a BBQ in the rear garden. Electric BBQ is permitted on own balcony.
Home Overview
Last updated
1 day ago
Virtual tour
None
Basement information
None
Building size
--
Status
In-Active
Property sub type
Condo Apartment
Maintenance fee
$982.4
Year built
--
Additional Details
MORTGAGE INFO
ESTIMATED PAYMENT
Location
Some information about this property - Inverhouse Drive

Book a Showing
Find your dream home ✨
I agree to receive marketing and customer service calls and text messages from homepapa. Consent is not a condition of purchase. Msg/data rates may apply. Msg frequency varies. Reply STOP to unsubscribe. Privacy Policy & Terms of Service.






