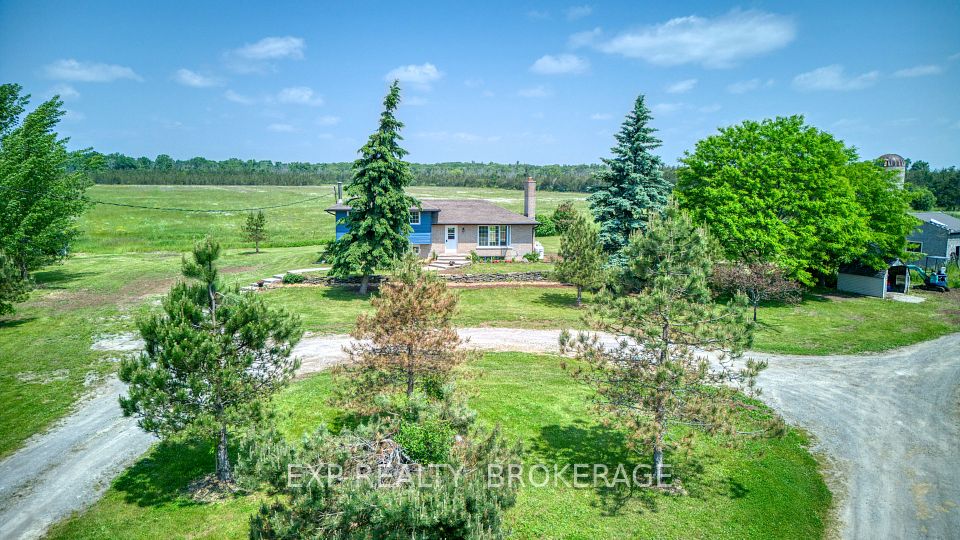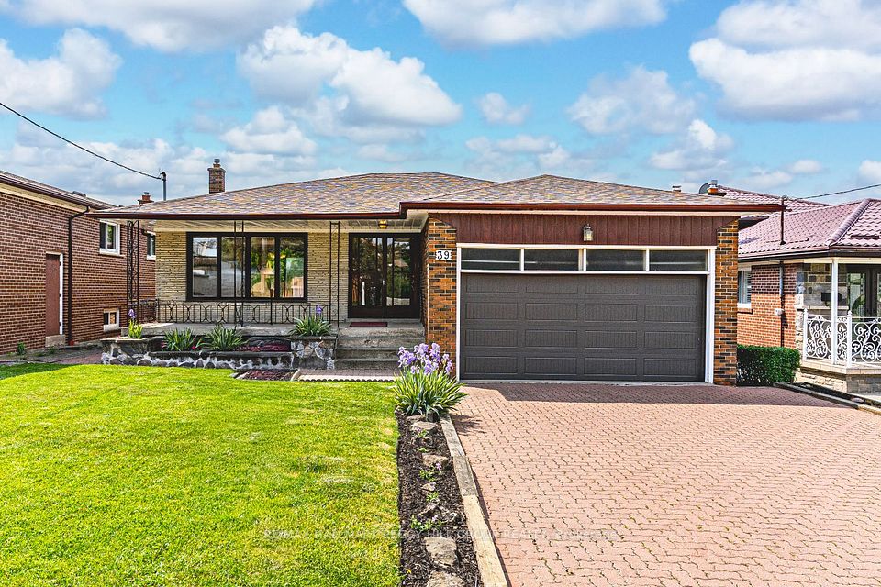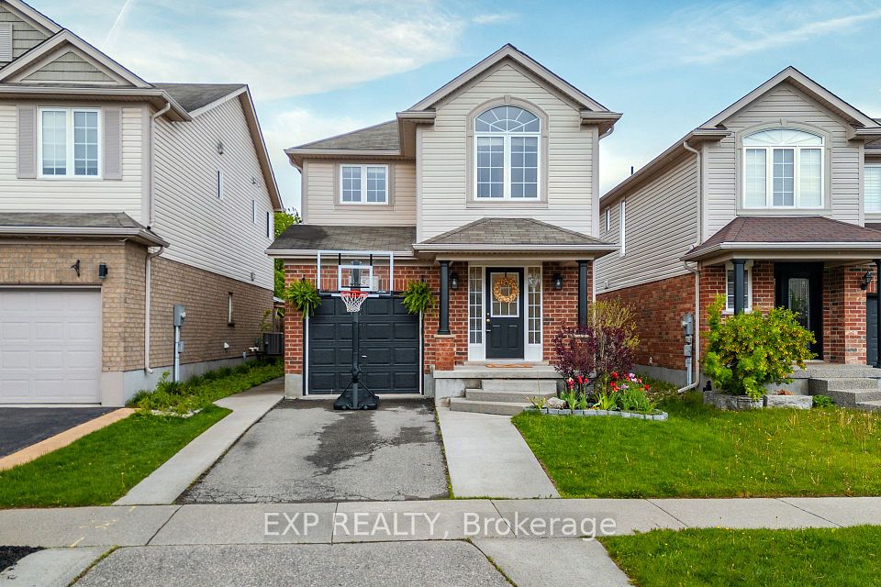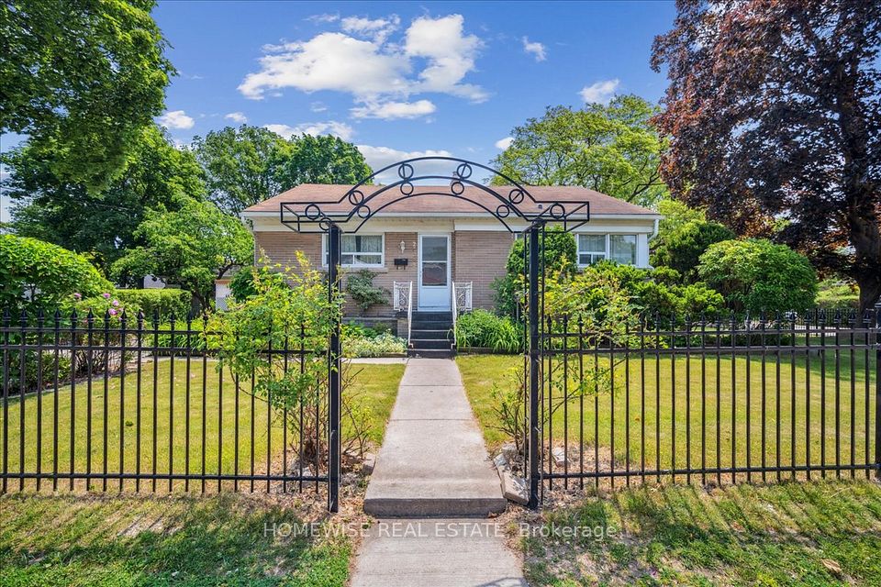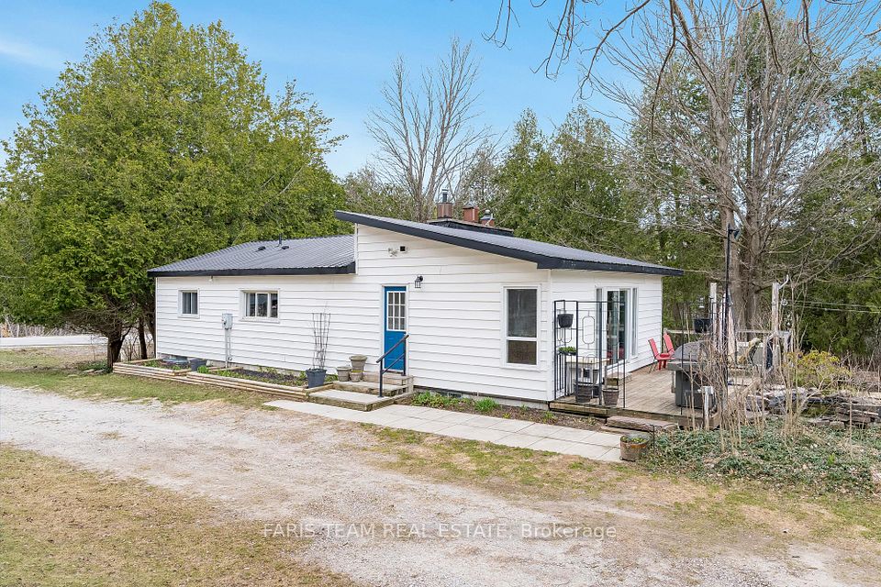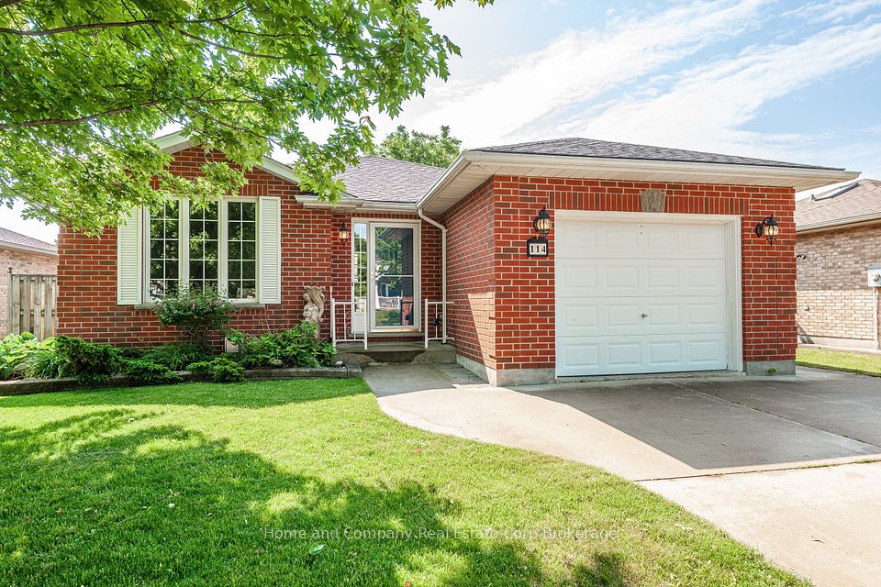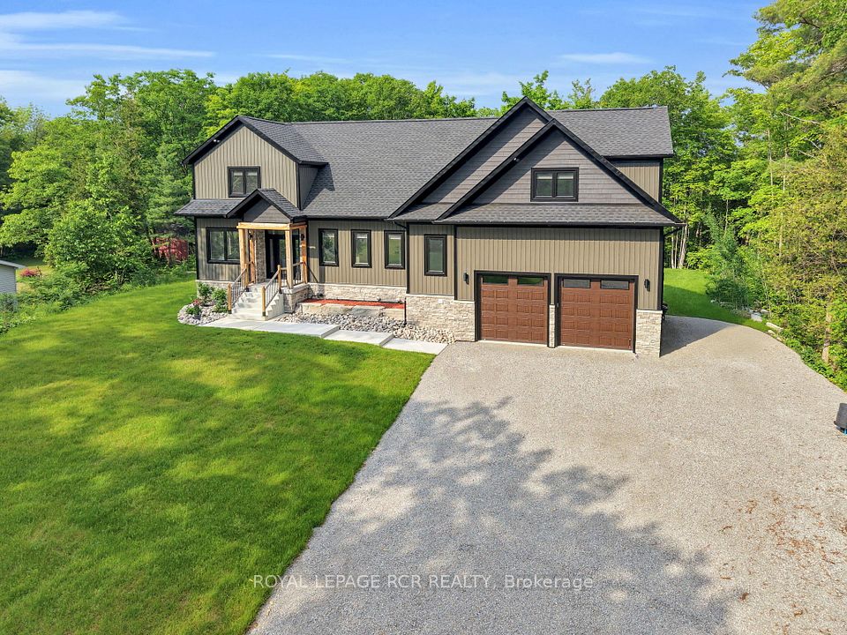
$1,150,000
960 Rigo Crossing, Milton, ON L9T 8C6
Virtual Tours
Price Comparison
Property Description
Property type
Detached
Lot size
N/A
Style
2-Storey
Approx. Area
N/A
Room Information
| Room Type | Dimension (length x width) | Features | Level |
|---|---|---|---|
| Dining Room | 4.45 x 3.3 m | Hardwood Floor, Window, Overlooks Family | Main |
| Living Room | 2.84 x 3.02 m | Hardwood Floor, Large Window, Separate Room | Main |
| Family Room | 4.8 x 3.66 m | Hardwood Floor, Large Window, Pot Lights | Main |
| Kitchen | 3.4 x 3.5 m | Breakfast Bar, Pot Lights, Eat-in Kitchen | Main |
About 960 Rigo Crossing
Your Ideal Family Home Awaits at 960 Rigo CrossingWelcome to 960 Rigo Crossing a warm, elegant, and highly functional home offering over 1,835 sq. ft. of living space above grade plus a beautifully finished basement with a 3pc bathroom. Nestled on a quiet, child-friendly street in the sought-after Willmott neighbourhood, this home is steps from 108-acre Community Park, scenic trails, the Milton Sports Centre, top-rated schools, dog parks, and all essential amenities.From the fully landscaped front yard to the extended concrete driveway and inviting covered porch, every detail of this home has been thoughtfully designed. Step inside to a bright main level featuring 9-ft ceilings, hardwood floors, and a versatile layout. The formal living room can easily used as a home office, playroom, or even a guest bedroom. A separate dining area and an impressive family room with a custom media unit make entertaining effortless.The modern, family-sized kitchen boasts granite countertops, a walk-in pantry, tall cabinetry, and a generous breakfast area with walk-out access to a private, interlocked patio and a lovingly maintained backyard.Upstairs, youll find three spacious bedrooms, including a serene primary bedroom with an updated ensuite, a walk-in closet, and a secondary double closet. The main bathroom has also been tastefully updated, and a second-floor laundry room adds daily convenience.The finished basement, accessible via the garage, offers a large recreation space and bar ideal for entertaining, creating an in-law suite, or adding a potential secondary dwelling.With parking for three cars in the driveway , a vibrant community setting, and walking distance to Sobeys Plaza, Milton Hospital, and both public and Catholic elementary schools, 960 Rigo Crossing is the perfect place to plant roots and grow.
Home Overview
Last updated
6 hours ago
Virtual tour
None
Basement information
Finished
Building size
--
Status
In-Active
Property sub type
Detached
Maintenance fee
$N/A
Year built
--
Additional Details
MORTGAGE INFO
ESTIMATED PAYMENT
Location
Some information about this property - Rigo Crossing

Book a Showing
Find your dream home ✨
I agree to receive marketing and customer service calls and text messages from homepapa. Consent is not a condition of purchase. Msg/data rates may apply. Msg frequency varies. Reply STOP to unsubscribe. Privacy Policy & Terms of Service.






