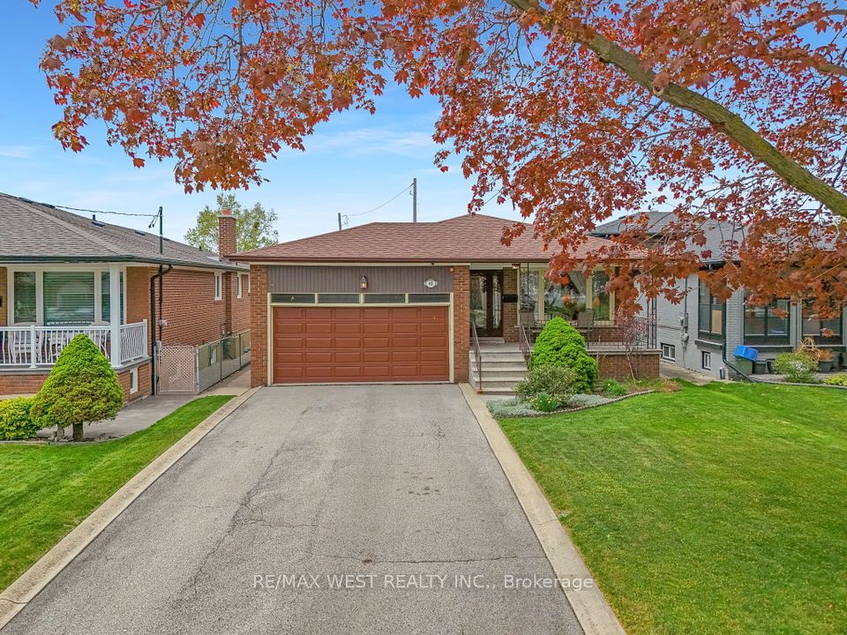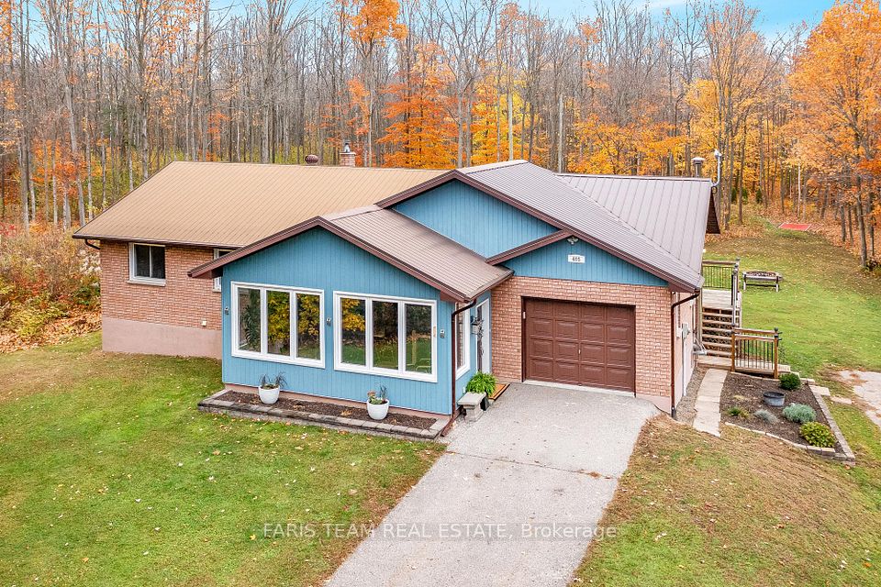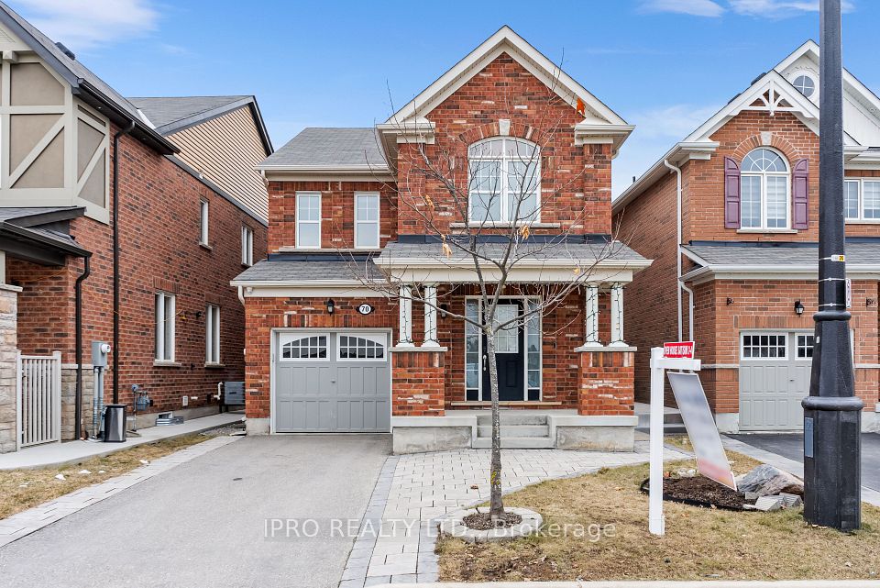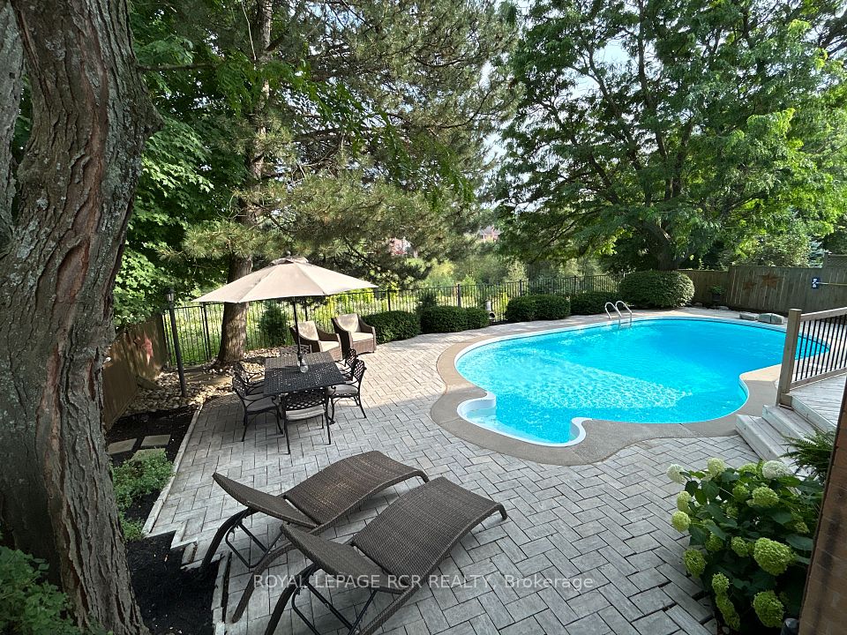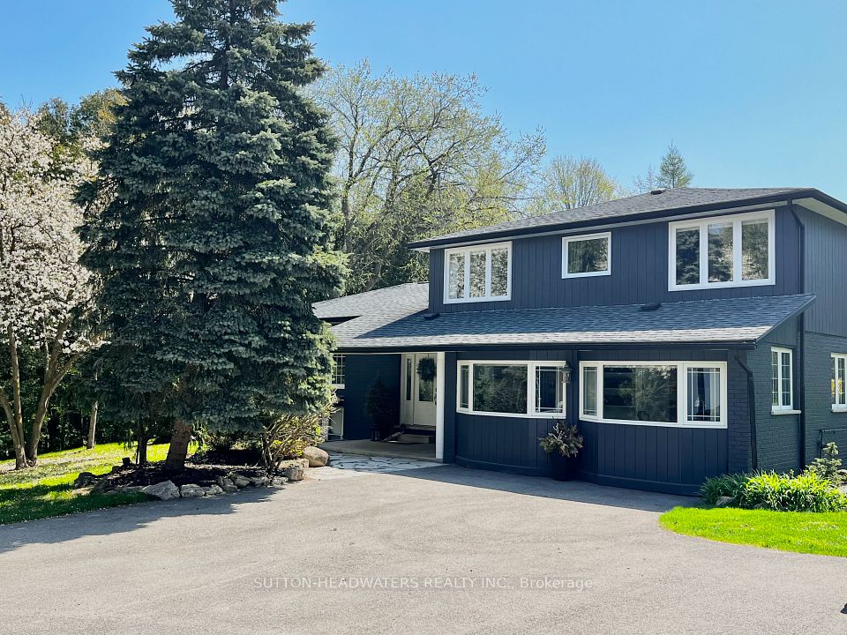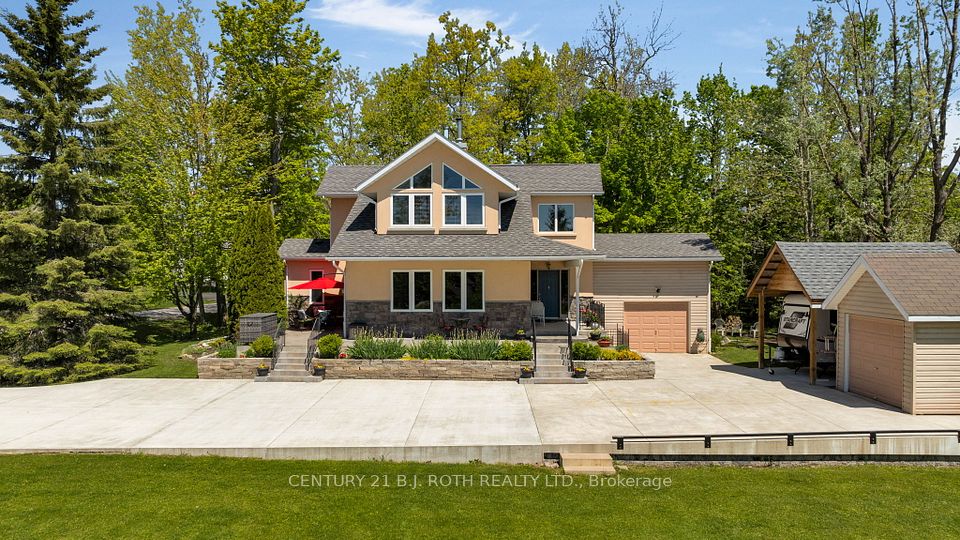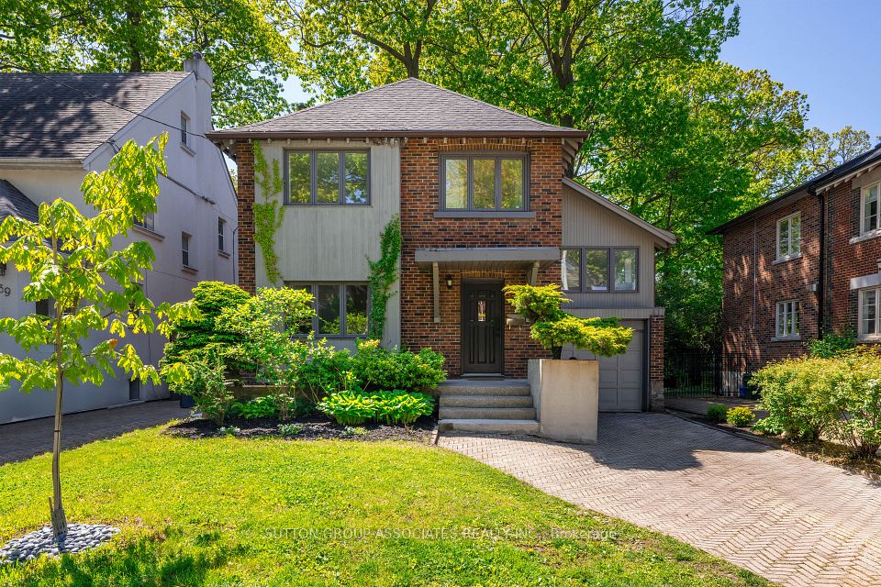
$1,489,000
Last price change Apr 14
96 Manitoba Street, Toronto W06, ON M8Y 1C9
Price Comparison
Property Description
Property type
Detached
Lot size
N/A
Style
2-Storey
Approx. Area
N/A
Room Information
| Room Type | Dimension (length x width) | Features | Level |
|---|---|---|---|
| Living Room | 4.16 x 3.43 m | Pot Lights, Window, Hardwood Floor | Ground |
| Dining Room | 3.1 x 3 m | Hardwood Floor, Open Concept, Crown Moulding | Ground |
| Kitchen | 3.53 x 3.43 m | Ceramic Floor, Granite Counters, Stainless Steel Appl | Ground |
| Primary Bedroom | 4.7 x 3.48 m | Hardwood Floor, Walk-In Closet(s), Window | Second |
About 96 Manitoba Street
Nestled in one of Toronto's West End most desirable neighborhoods, 96 Manitoba St. is a beautifully renovated 3-bedroom,3-bathroom detached home that perfectly blends modern elegance with everyday comfort. This turnkey property boasts an open-concept design, featuring gleaming hardwood floors that lead to a stunning contemporary kitchen with stainless steel appliances and granite countertops. Every detail has been thoughtfully upgraded, making it completely move-in ready.A separate entrance leads to a fully equipped guest suite with a spacious family room, kitchen, and bathroom potencial for an in-law suite, or a private retreat. The deep backyard and deck offer the perfect setting for relaxation and entertaining, while the private driveway provides ample parking for two cars. Dont miss this incredible opportunity schedule your viewing today! Please note that all photos in this listing were taken prior to the current tenant moving in, and may not reflect the exact current condition of the unit.
Home Overview
Last updated
Apr 14
Virtual tour
None
Basement information
Finished, Separate Entrance
Building size
--
Status
In-Active
Property sub type
Detached
Maintenance fee
$N/A
Year built
--
Additional Details
MORTGAGE INFO
ESTIMATED PAYMENT
Location
Some information about this property - Manitoba Street

Book a Showing
Find your dream home ✨
I agree to receive marketing and customer service calls and text messages from homepapa. Consent is not a condition of purchase. Msg/data rates may apply. Msg frequency varies. Reply STOP to unsubscribe. Privacy Policy & Terms of Service.






