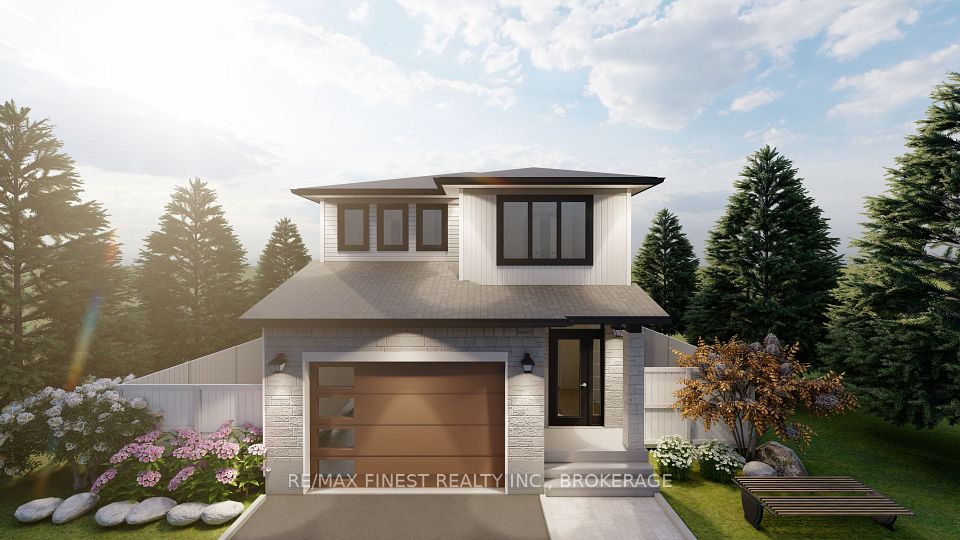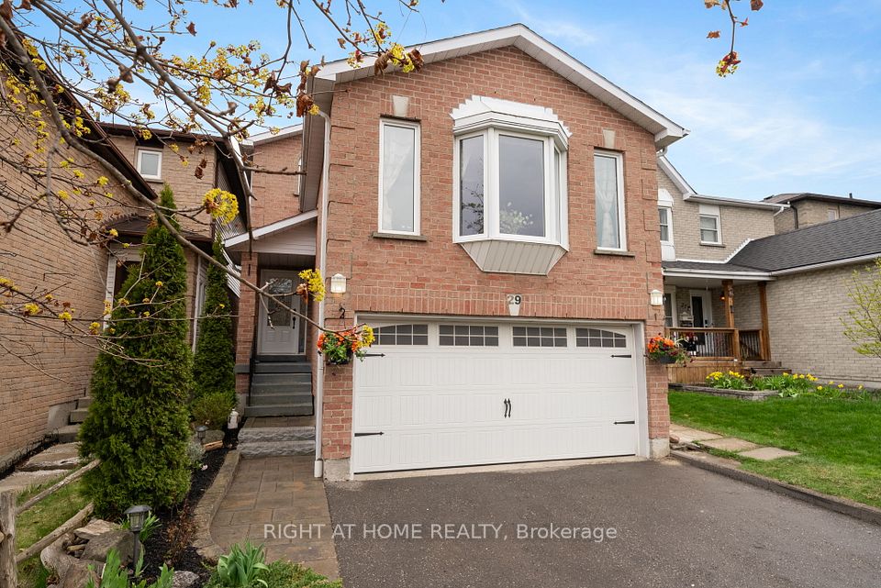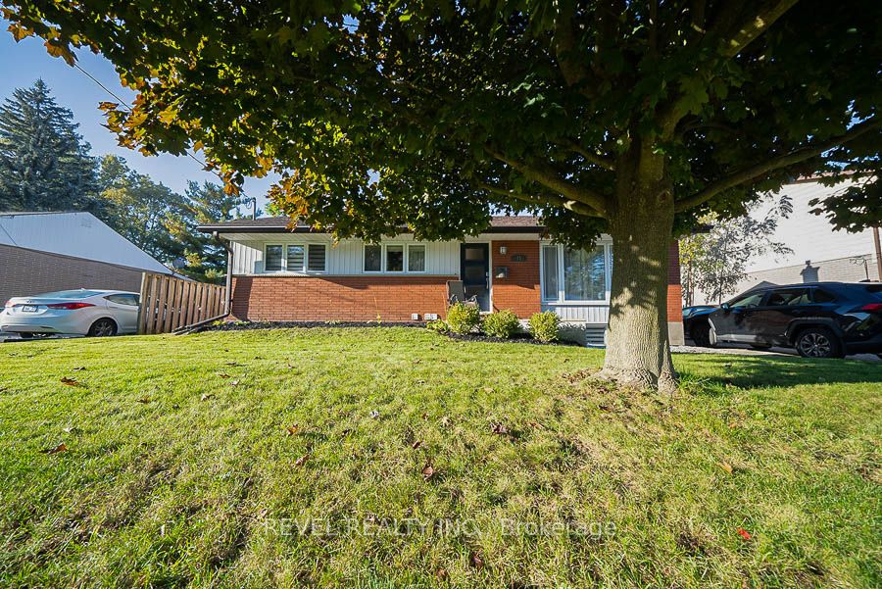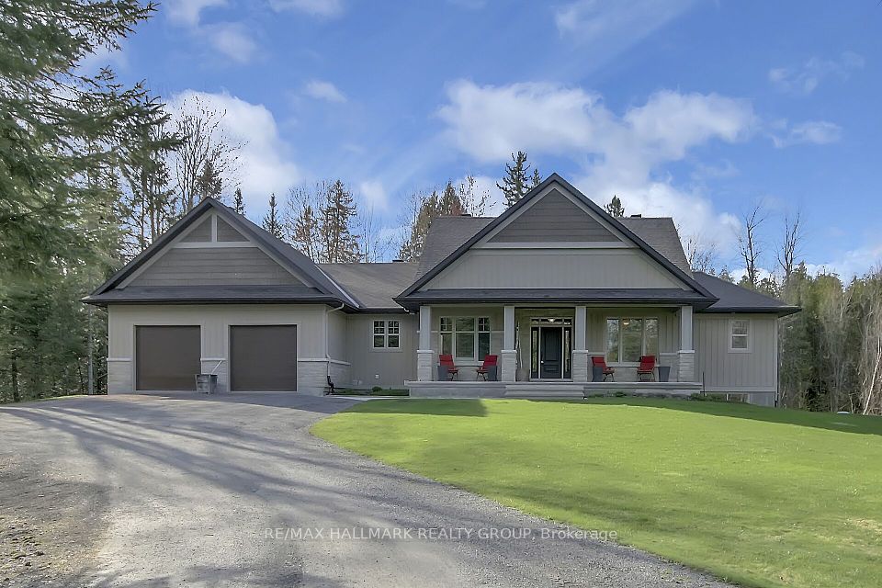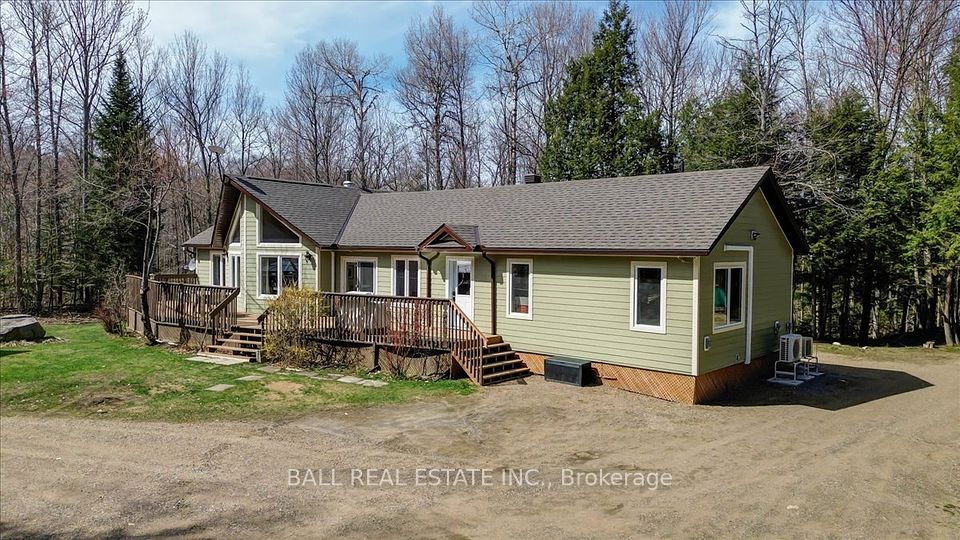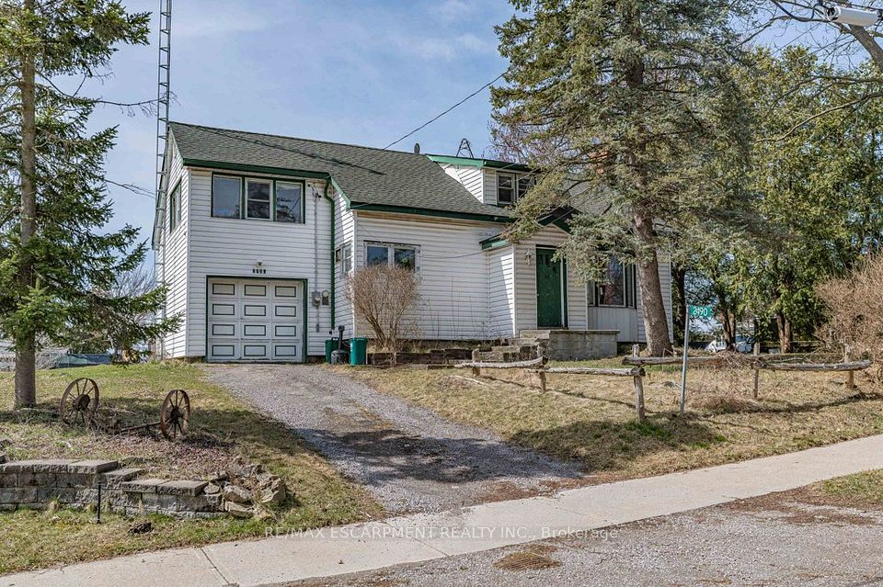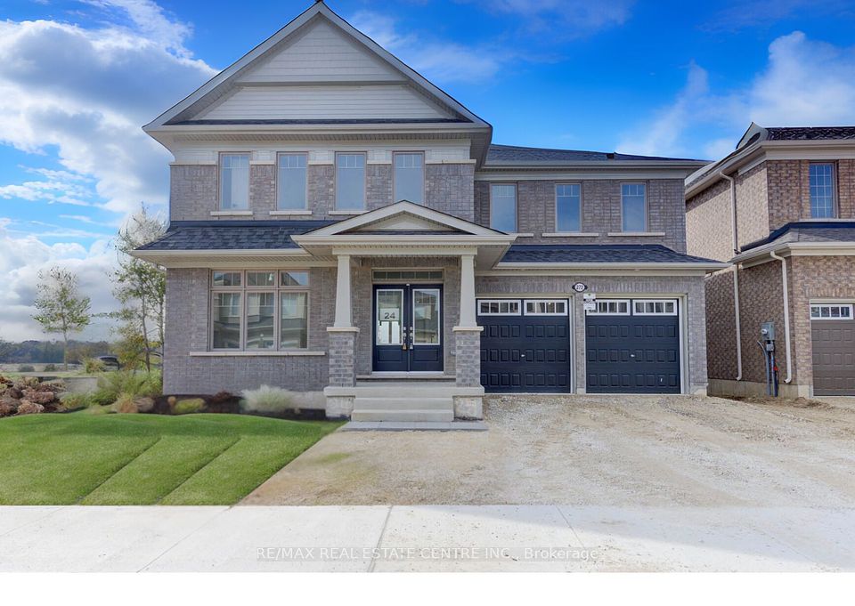$949,900
Last price change Apr 17
96 Fairwood Drive, Georgina, ON L4P 3Y1
Virtual Tours
Price Comparison
Property Description
Property type
Detached
Lot size
N/A
Style
Bungalow-Raised
Approx. Area
N/A
Room Information
| Room Type | Dimension (length x width) | Features | Level |
|---|---|---|---|
| Foyer | 1.2 x 2.25 m | Double Closet, Illuminated Ceiling, Ceramic Floor | Ground |
| Living Room | 4.98 x 3.23 m | Large Window, Combined w/Dining, Hardwood Floor | Ground |
| Dining Room | 4.5 x 3.55 m | Open Concept, Combined w/Living, Hardwood Floor | Ground |
| Kitchen | 3.48 x 3.3 m | Quartz Counter, Stainless Steel Appl, Ceramic Floor | Ground |
About 96 Fairwood Drive
METICULOUSLY-MAINTAINED HOME IN A POPULAR NEIGHBOURHOOD * BUNGALOW RAISED ,FINISHED BASEMENT WITH OVERSIZED WINDOWS ,LARGE KICHEN IN THE BASEMENT WOULD BE AN IDEAL IN- LAW SUIET WITH TWO BEDROOMS PLUS DEN & 4 PC BATH 2025 ,APPROXIMATELY 2200 SQF <ASP,SELLER> OF BEUTIFULLY DESIGNED LIVING SPACE .FROM MOMENT TO STEP INTO THE SPACIOUS 13" CEILING FOYER WITH ***DIRECT GARAGE ACCESS, YOU WILL APPRECIATE THE BRIGHT ,OPEN CONCEPT LAYOUT . THE EAT -IN KITCHEN FEATURES A QUARTZ COUNTER TOP <WALK OUT >, AND A TIRED DECK OVERLOOKING THE VERY PRIVATE FULLY FENCED BACK YARD , IT MUST BE SEEN !THE PERFECT PLACE FOR YOUR FAMILY TO CALL HOME .READY TO MOVE WITHOUT ANY HIDDEN COSTS ***FURNACE 2024, WINDOWS 2025 ,LEADING FLOOR INSULATION FOAM UPGRADED 2025*** ,BASEMENT BATHROOM & FLOORS 2025 , GARAGE DOOR OPENER 2024 , PRIMARY ROOM STANDING SHOWER & MIRROR CABINET & TOILET 2025 ,POWDER ROOM MIRROR CABINET & QUARTZ 2025, ROOF TOP ALL SEASON DECK *** WALK TO ELEMENTARY & SECONDARY SCHOOLS, PARK & WALMART ,BANK &RESTURANT , PUBLIC TRANSIT ,6 MINUTES TO HIGHWAY 404 ,THIS UNIQUE OPPORTUNITY WONT LAST LONG ,DONT MISS OUT !
Home Overview
Last updated
Apr 17
Virtual tour
None
Basement information
Apartment
Building size
--
Status
In-Active
Property sub type
Detached
Maintenance fee
$N/A
Year built
2024
Additional Details
MORTGAGE INFO
ESTIMATED PAYMENT
Location
Some information about this property - Fairwood Drive

Book a Showing
Find your dream home ✨
I agree to receive marketing and customer service calls and text messages from homepapa. Consent is not a condition of purchase. Msg/data rates may apply. Msg frequency varies. Reply STOP to unsubscribe. Privacy Policy & Terms of Service.







