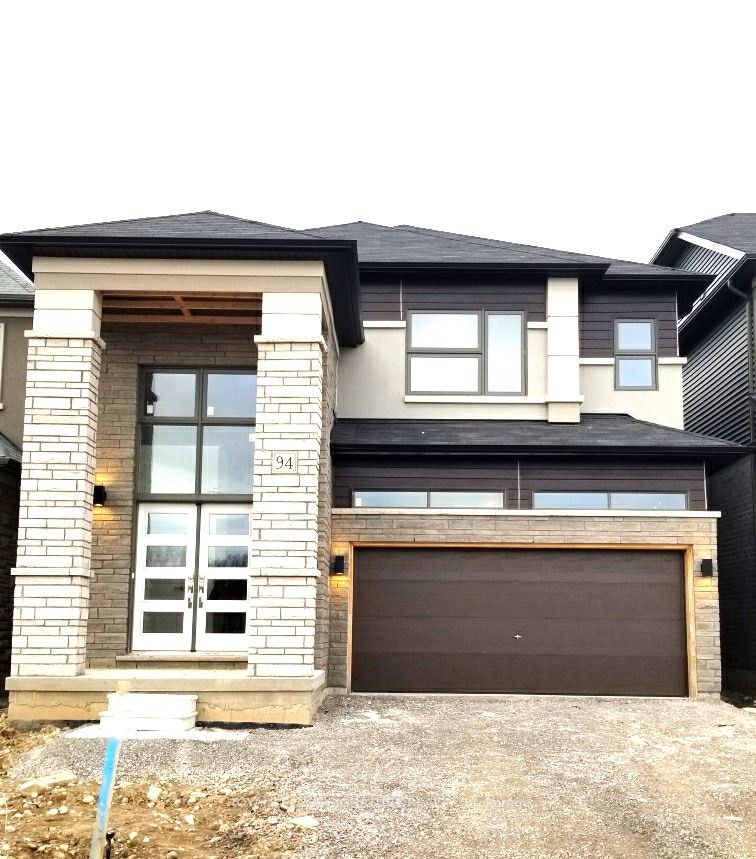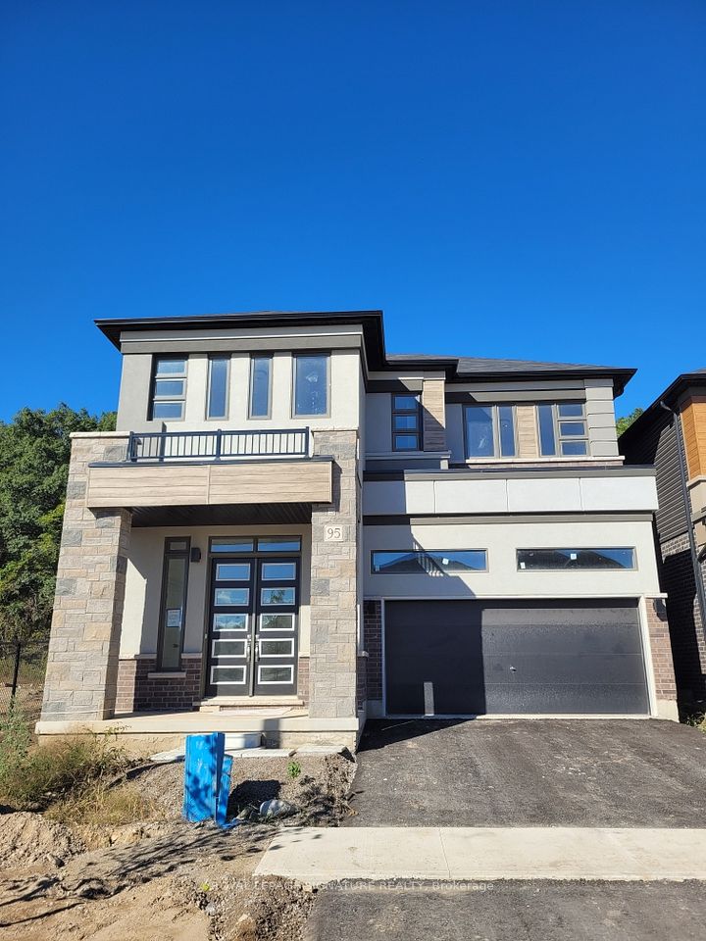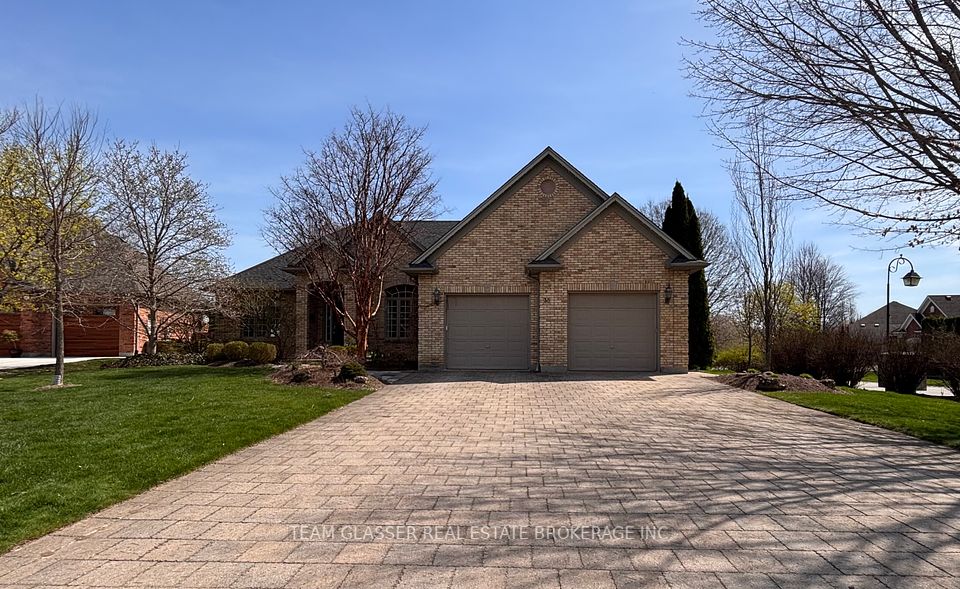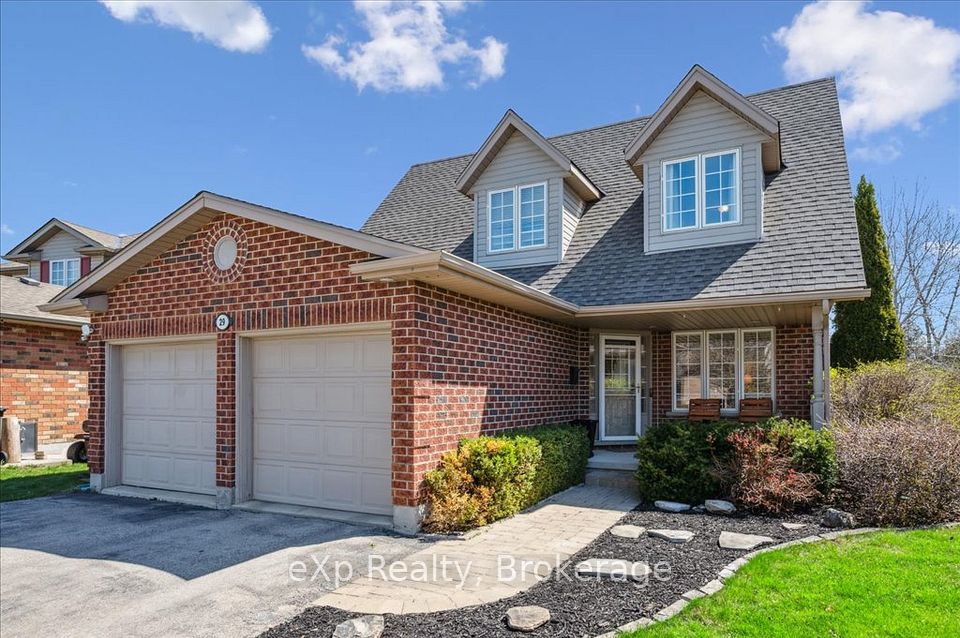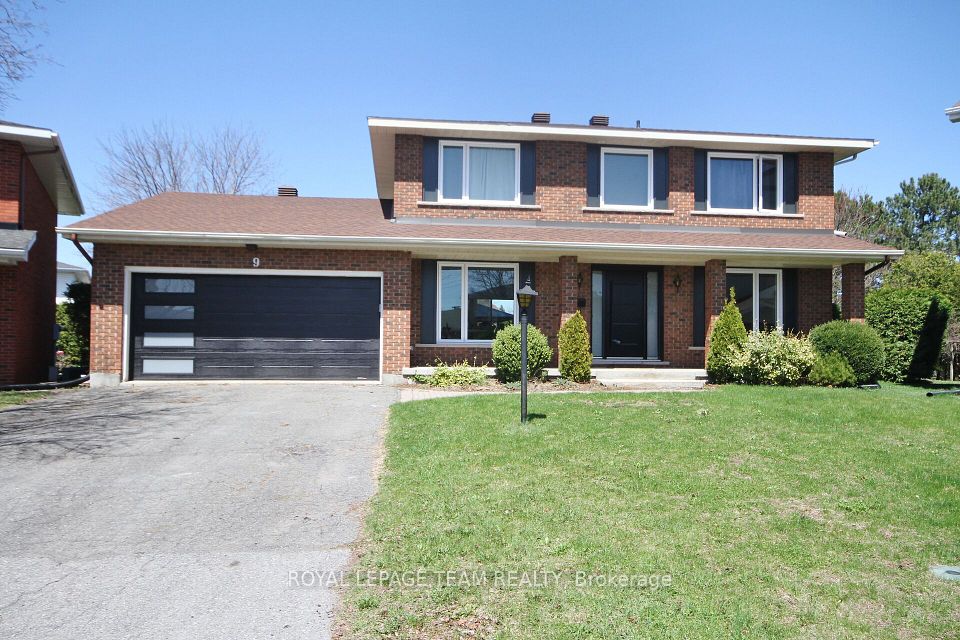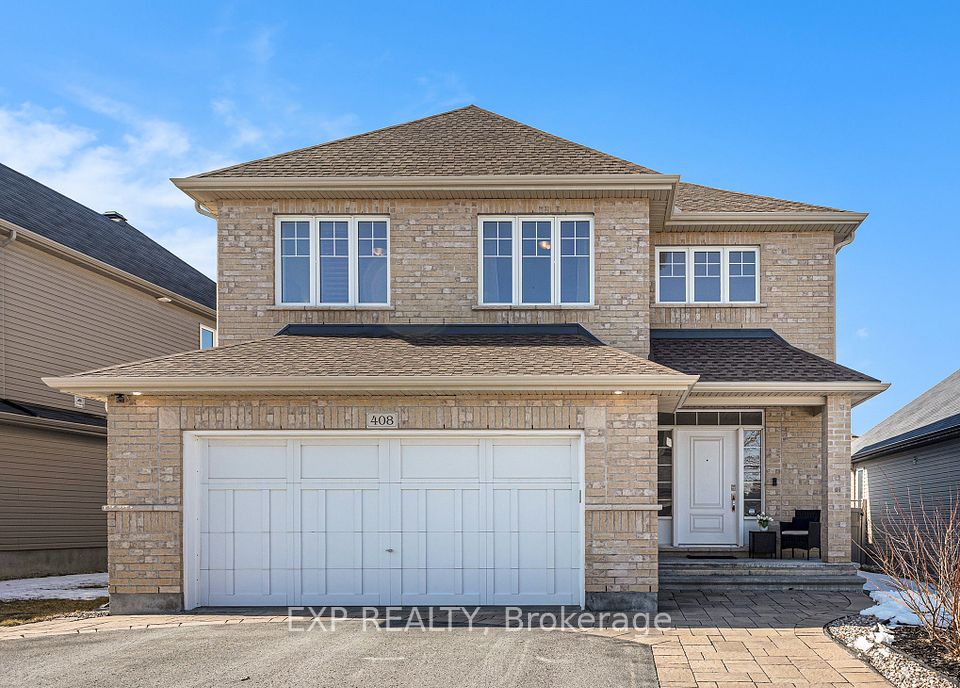$769,500
956 Townline Road, Oshawa, ON L1H 0A4
Virtual Tours
Price Comparison
Property Description
Property type
Detached
Lot size
N/A
Style
2-Storey
Approx. Area
N/A
Room Information
| Room Type | Dimension (length x width) | Features | Level |
|---|---|---|---|
| Living Room | 3.21 x 6.82 m | Laminate | Main |
| Kitchen | 3.26 x 3.3 m | Tile Floor | Main |
| Breakfast | 3.26 x 2.5 m | W/O To Deck, SW View | Main |
| Laundry | 3.15 x 1.83 m | Access To Garage | Main |
About 956 Townline Road
Amazing 4+1 bedroom family home with breathtaking views of Lake Ontario! Located on the Oshawa/Courtice border, just steps from Lake Ontario in a highly sought-after family neighborhood. This home features a bright one-bedroom in-law basement apartment with a separate entrance and walk-out. The main floor includes a walkout from the breakfast area to a deck with southwest views of Lake Ontario, a two-piece powder room, and a laundry room with direct access to the garage. Upstairs, there are four bedrooms and two full bathrooms; the master bedroom boasts a walk-in closet and its own ensuite bathroom. The property fronts onto a field, ensuring no neighbors in front. Close to walking trails, Lake Ontario, Highway 401, and all amenities. new furnace
Home Overview
Last updated
3 days ago
Virtual tour
None
Basement information
Finished with Walk-Out, Separate Entrance
Building size
--
Status
In-Active
Property sub type
Detached
Maintenance fee
$N/A
Year built
--
Additional Details
MORTGAGE INFO
ESTIMATED PAYMENT
Location
Some information about this property - Townline Road

Book a Showing
Find your dream home ✨
I agree to receive marketing and customer service calls and text messages from homepapa. Consent is not a condition of purchase. Msg/data rates may apply. Msg frequency varies. Reply STOP to unsubscribe. Privacy Policy & Terms of Service.







