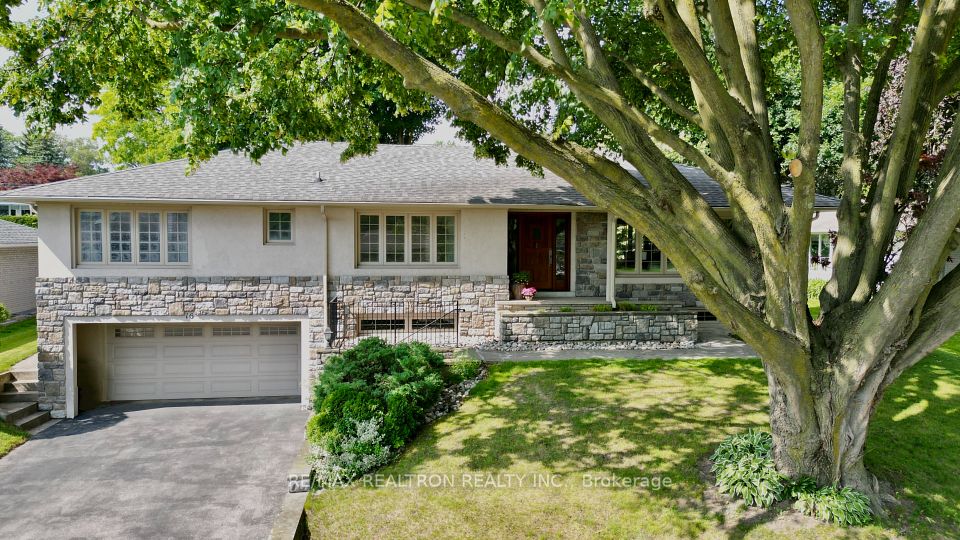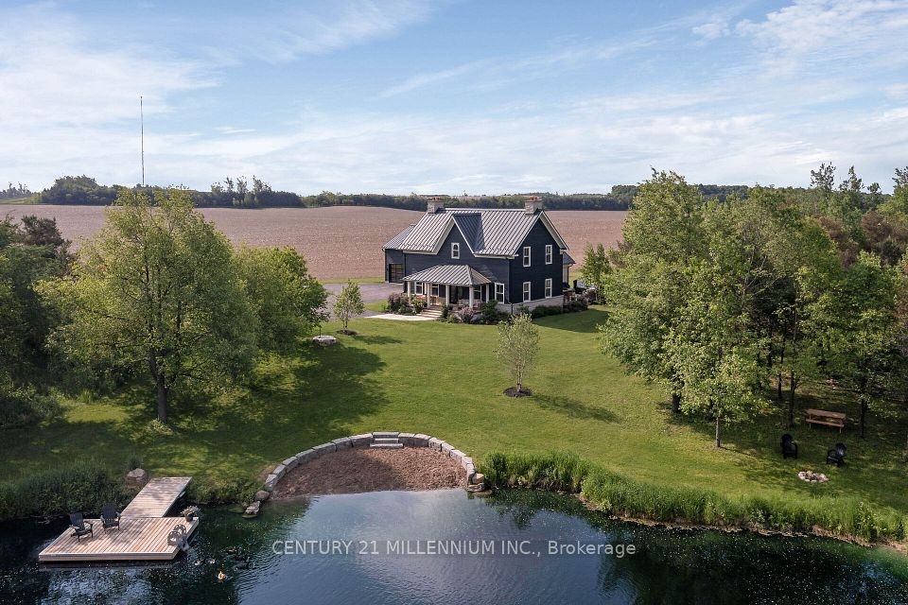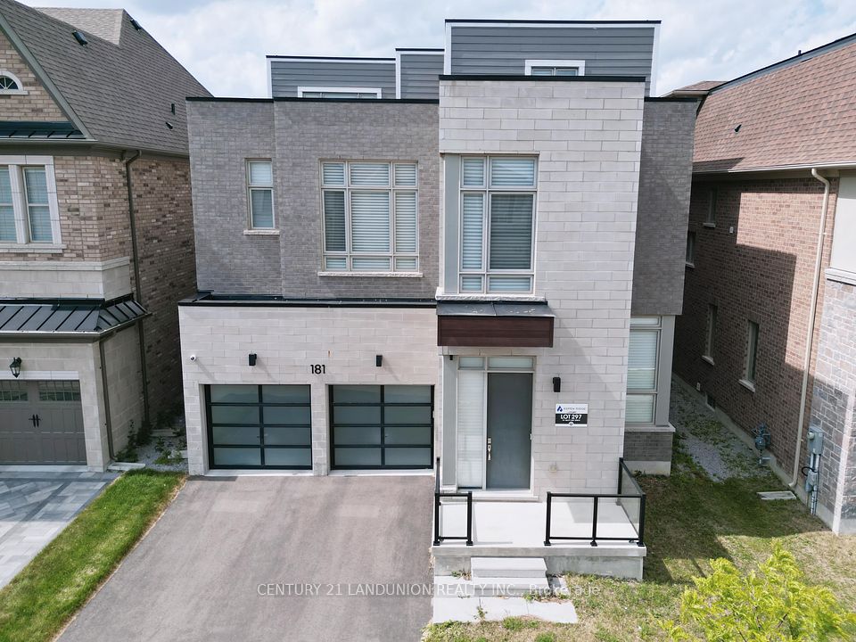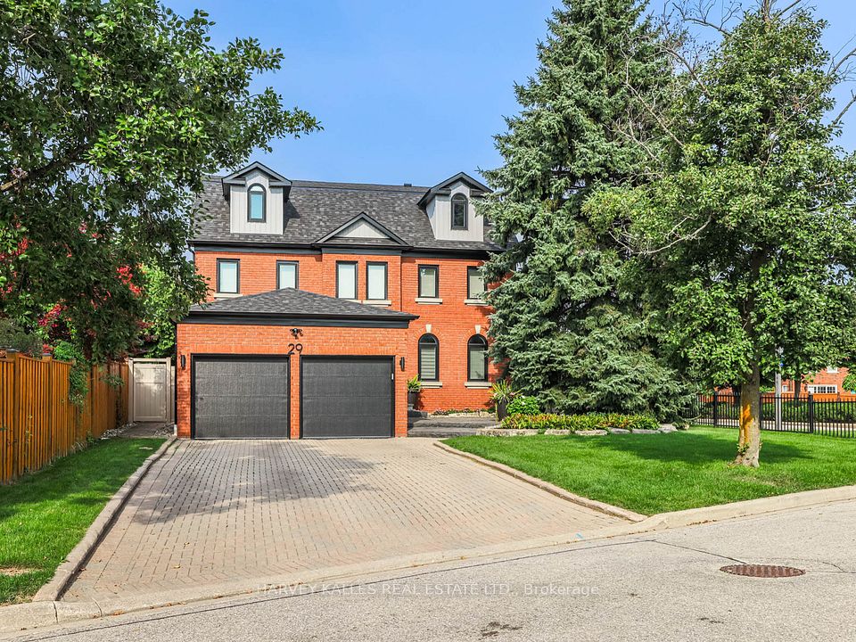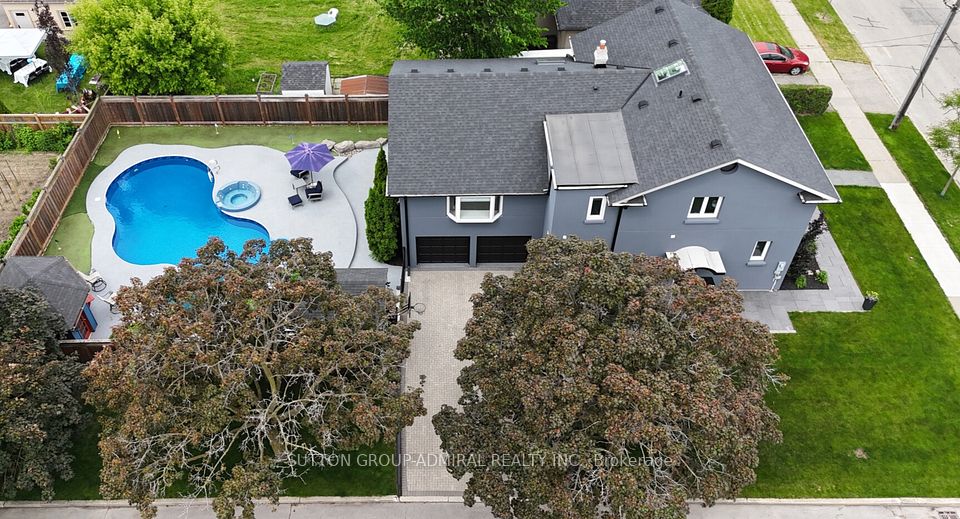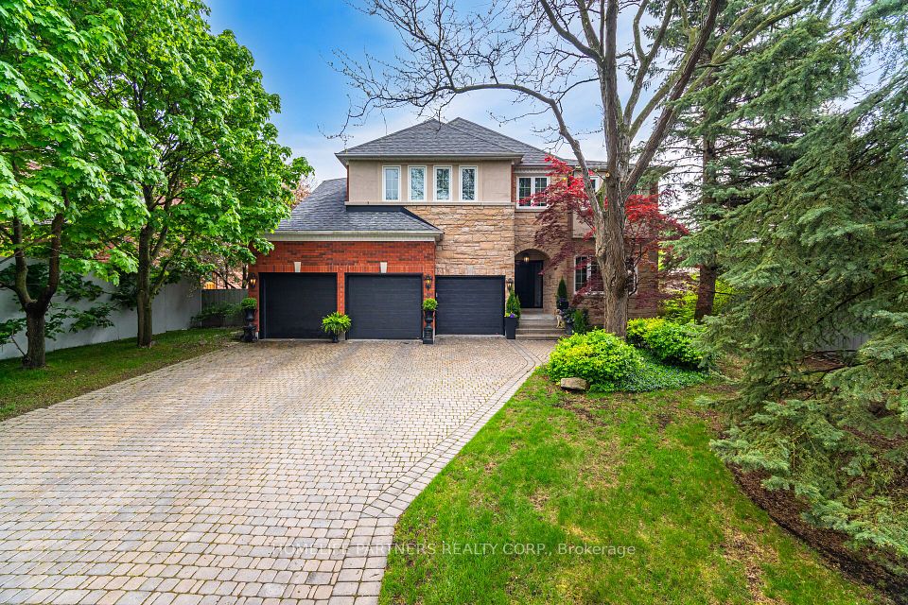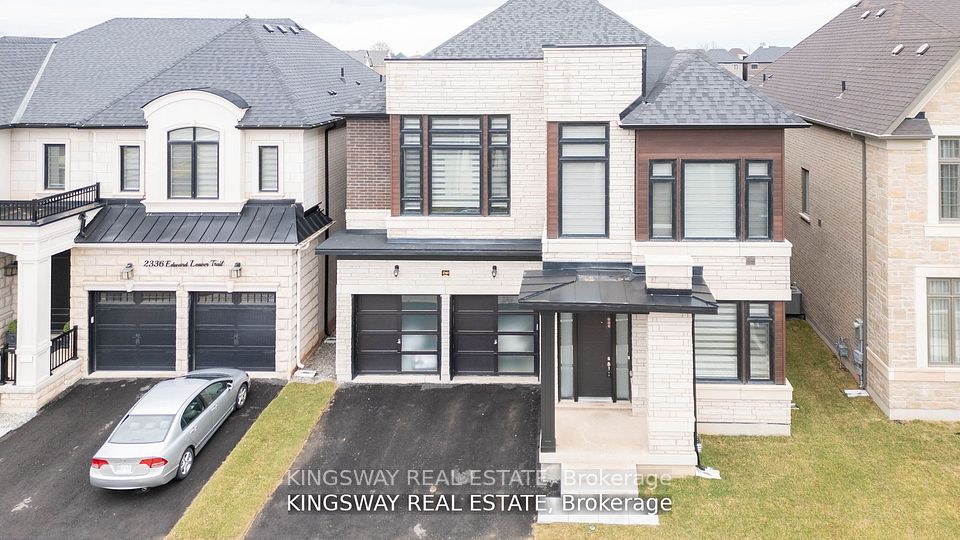
$2,800,000
955 Albertson Crescent, Mississauga, ON L5H 3C6
Price Comparison
Property Description
Property type
Detached
Lot size
N/A
Style
2-Storey
Approx. Area
N/A
Room Information
| Room Type | Dimension (length x width) | Features | Level |
|---|---|---|---|
| Kitchen | 5.82 x 4.96 m | Pot Lights, Centre Island, B/I Appliances | Main |
| Breakfast | 3.13 x 4.96 m | Pot Lights, Combined w/Kitchen, Large Window | Main |
| Dining Room | 5.24 x 3.23 m | Pot Lights, Large Window, Hardwood Floor | Main |
| Family Room | 8.83 x 6.64 m | Pot Lights, Large Window, Fireplace | Main |
About 955 Albertson Crescent
This stunning custom-built home sits on a premium lot in the heart of Lorne Park, showcasing top-tier finishes and exceptional design. The grand foyer with skylights leads into an open-concept layout and oversized windows that flood the space with natural light. Enjoy a chefs kitchen with luxurious countertops and new tile flooring, flowing into a spacious family room with views of a multi-tiered deck perfect for entertaining. Upstairs features four generously sized bedrooms offering comfort and flexibility for the whole family. The bright, finished basement includes large above-grade windows, a nanny/in-law suite, and versatile living space. Vacant and ready for immediate occupancy. A rare opportunity in one of Mississauga's most prestigious communities.
Home Overview
Last updated
May 30
Virtual tour
None
Basement information
Finished
Building size
--
Status
In-Active
Property sub type
Detached
Maintenance fee
$N/A
Year built
--
Additional Details
MORTGAGE INFO
ESTIMATED PAYMENT
Location
Some information about this property - Albertson Crescent

Book a Showing
Find your dream home ✨
I agree to receive marketing and customer service calls and text messages from homepapa. Consent is not a condition of purchase. Msg/data rates may apply. Msg frequency varies. Reply STOP to unsubscribe. Privacy Policy & Terms of Service.






