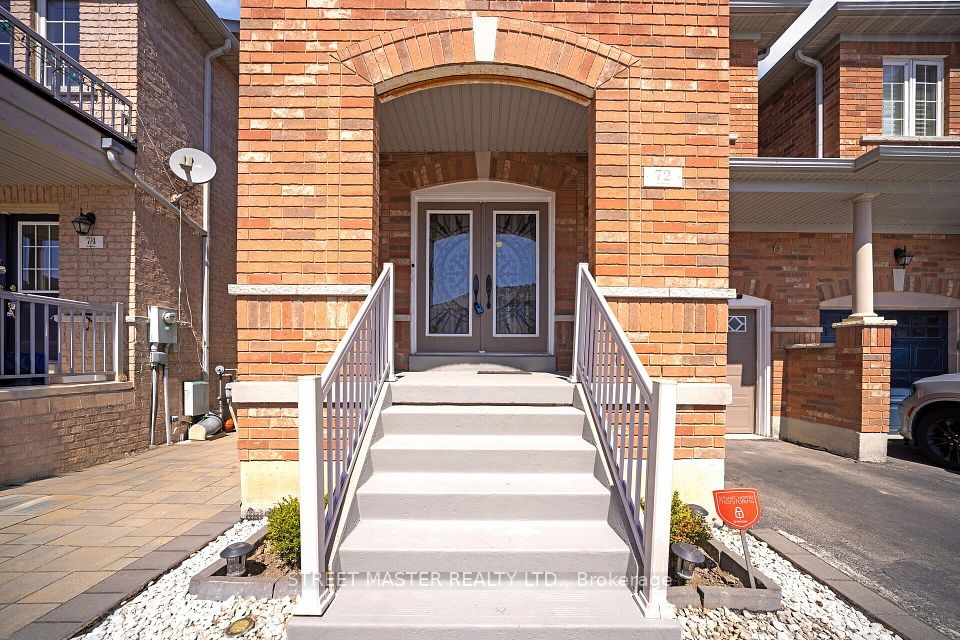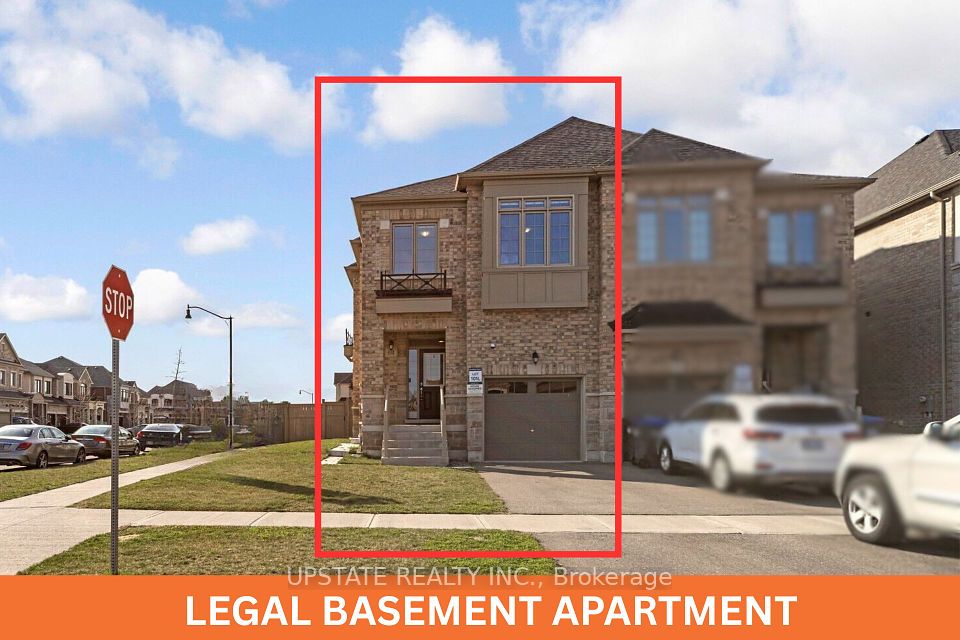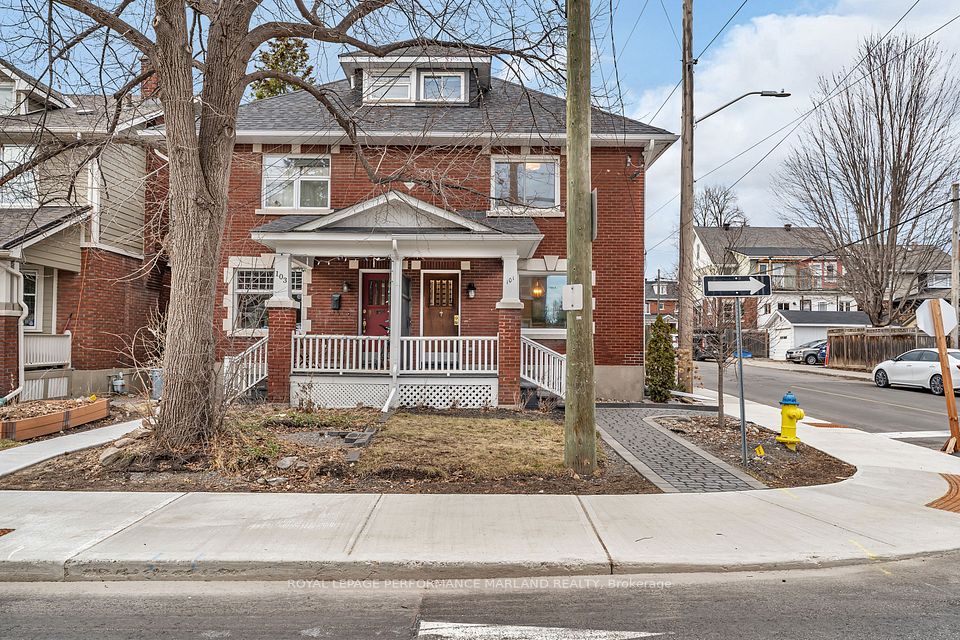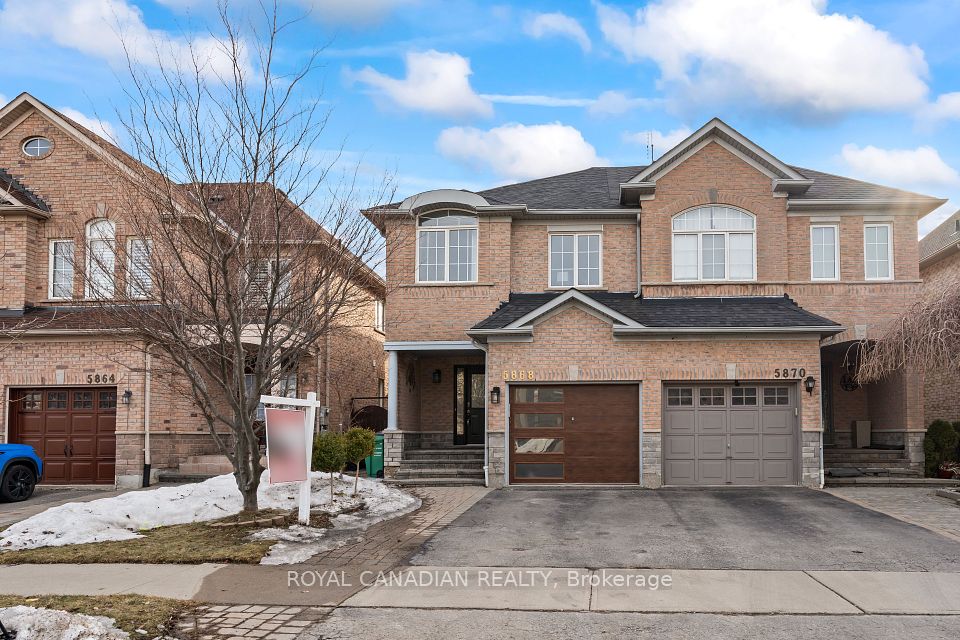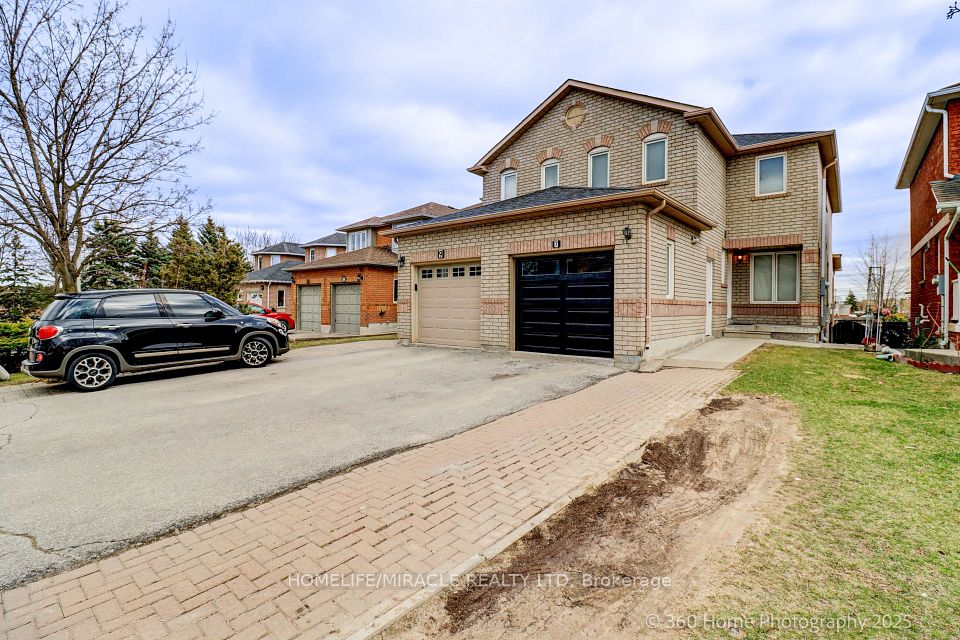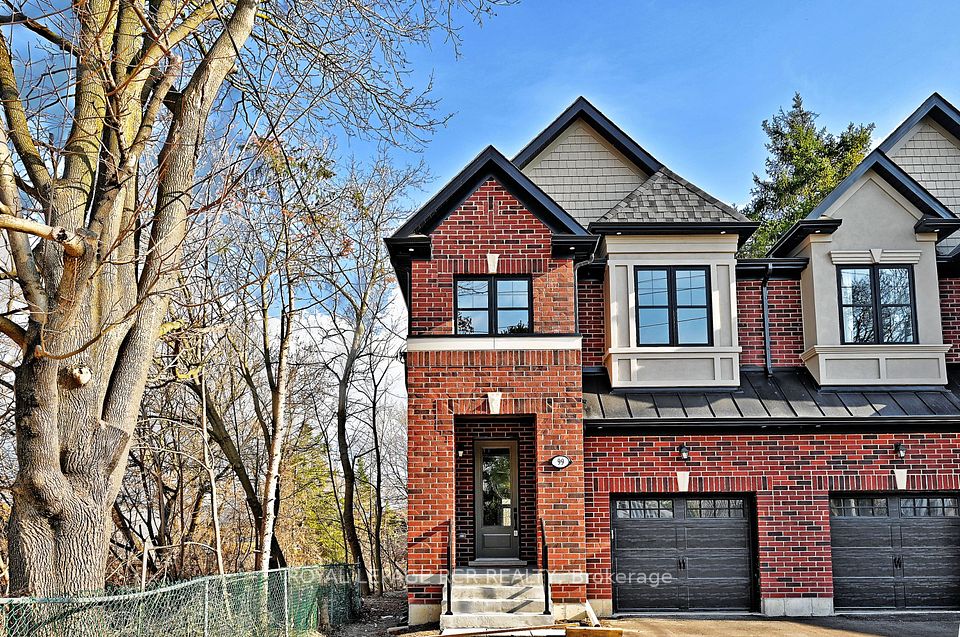$1,495,000
954 Logan Avenue, Toronto E03, ON M4K 3E5
Price Comparison
Property Description
Property type
Semi-Detached
Lot size
N/A
Style
2-Storey
Approx. Area
N/A
Room Information
| Room Type | Dimension (length x width) | Features | Level |
|---|---|---|---|
| Living Room | 4.09 x 3.76 m | Open Concept, Pot Lights, Large Window | Main |
| Dining Room | 5.03 x 2.82 m | Hardwood Floor, Window, B/I Shelves | Main |
| Kitchen | 4.52 x 3.1 m | Backsplash, Centre Island, Eat-in Kitchen | Main |
| Mud Room | 2.95 x 1.75 m | W/O To Deck, Sliding Doors, 2 Pc Ensuite | Main |
About 954 Logan Avenue
We're taking you back to a place where you belong a home to finally put down roots for you & your growing family. This Playter Estates address will tug on your heartstrings with its unbeatable design & effortless flow, and will always be there to remind you of those hard-to-put-your-finger- on magical moments (baking cookies at your centre island or sipping a coffee under your covered front porch). We know that you know what we're talking about: a quick dinner tucked in the oven, a glass of wine on the back deck, a friendly laneway party or a quick catch-up at school. The simple stuff that hints that everything is going to be okay. The warmest of welcoming homes featuring everything an average 3+1 bdrm, 4 bath, 2 parking, Jackman School District East-Ender residence simply cannot offer, including elegance, affluence & everyday real-deal practicality (the storage itself is plus off-the-charts storage)! This thoughtfully executed $350K to-the-studs reno includes a wow-factor lowered basement with 7'9" ceilings, a rec space, double work stations, a private bedroom & a full washroom. All three levels include new interiors with contemporary features & finishes, high-end appliances, custom millwork, integrated wardrobes, black trim windows, select lighting, cozy fireplace, coffee bar & luxe flooring from top to bottom. Upstairs, the primary exudes boutique hotel sophistication with its vaulted ceiling, rich accent wall, walk-in closet, and a spa-like bathroom dressed in matte black fixtures, graphic lines, and an enviable double vanity. The secondary bedrooms are sunlit and serene, ideal for family life or remote work-each brimming with personality & skylight love. The rear extension includes a mudroom, laundry & powder room. A new roof, energy-efficient windows, custom rear deck with gas BBQ hook-up, a low-maintenance backyard, privacy fence, and professional landscaping, including rough-ins for electrical & gas for a potential 2-story 1,008 square foot laneway suite!
Home Overview
Last updated
2 days ago
Virtual tour
None
Basement information
Finished, Full
Building size
--
Status
In-Active
Property sub type
Semi-Detached
Maintenance fee
$N/A
Year built
2024
Additional Details
MORTGAGE INFO
ESTIMATED PAYMENT
Location
Some information about this property - Logan Avenue

Book a Showing
Find your dream home ✨
I agree to receive marketing and customer service calls and text messages from homepapa. Consent is not a condition of purchase. Msg/data rates may apply. Msg frequency varies. Reply STOP to unsubscribe. Privacy Policy & Terms of Service.







