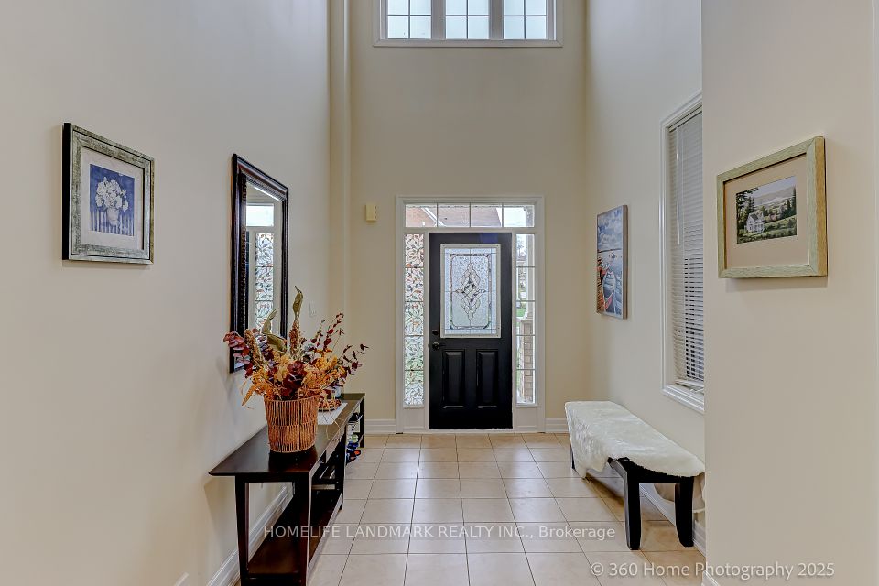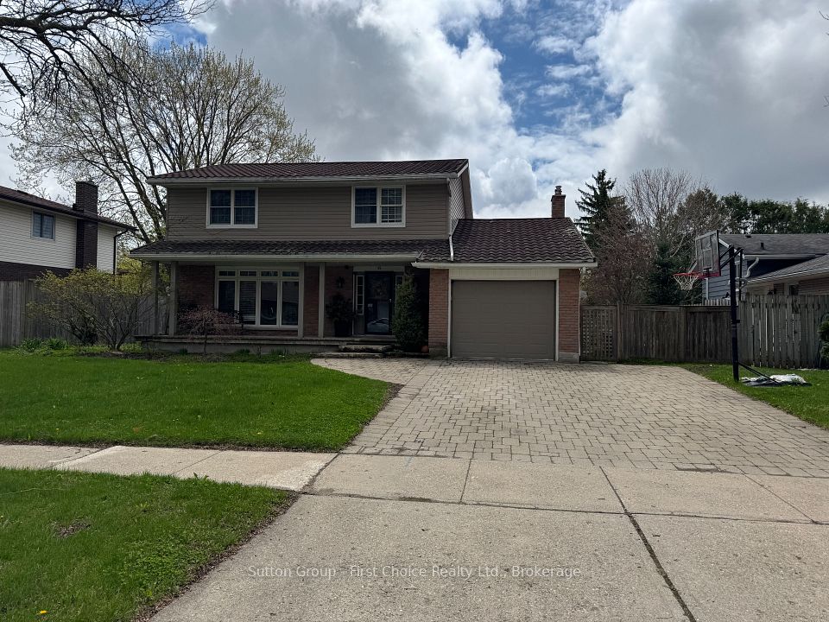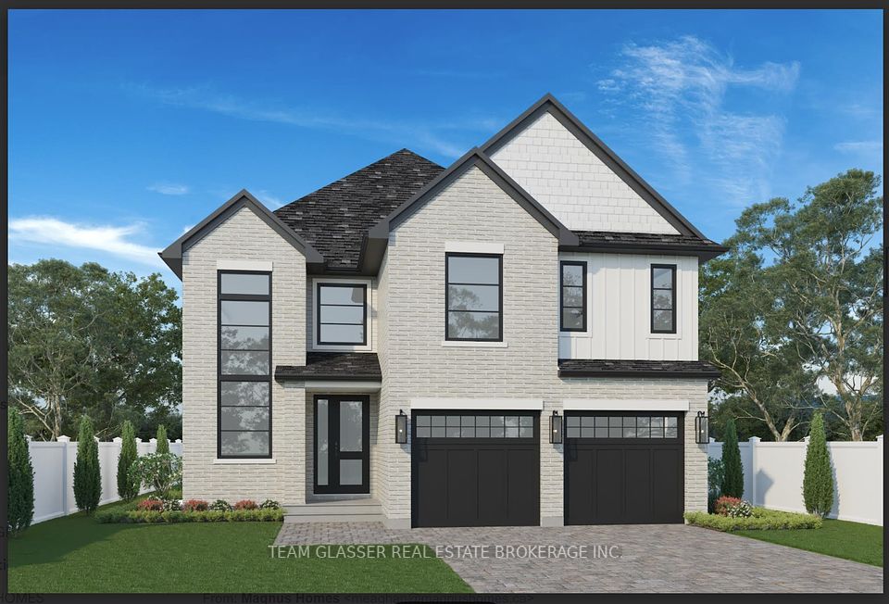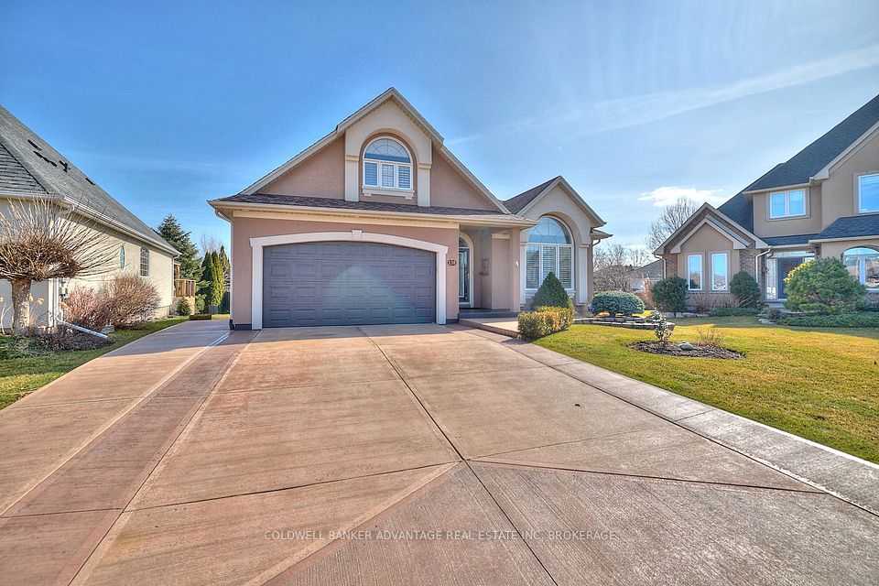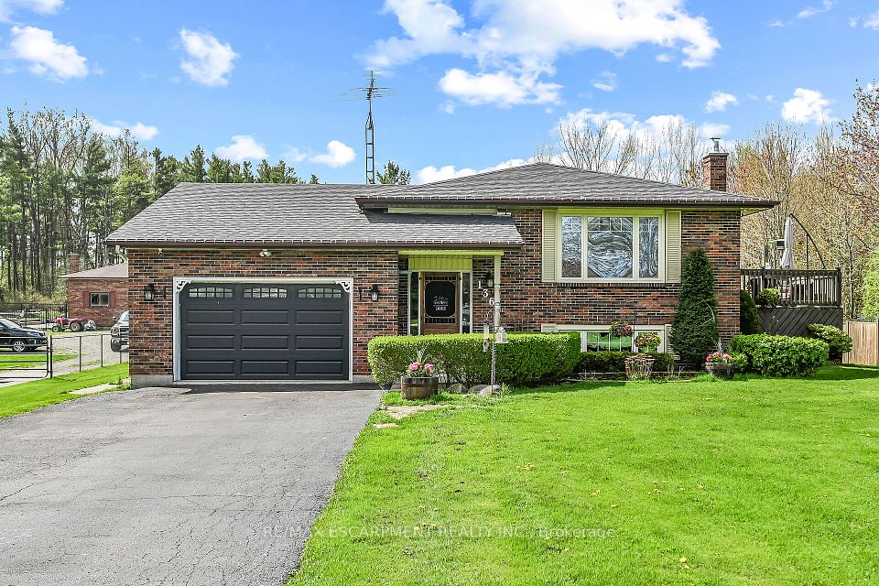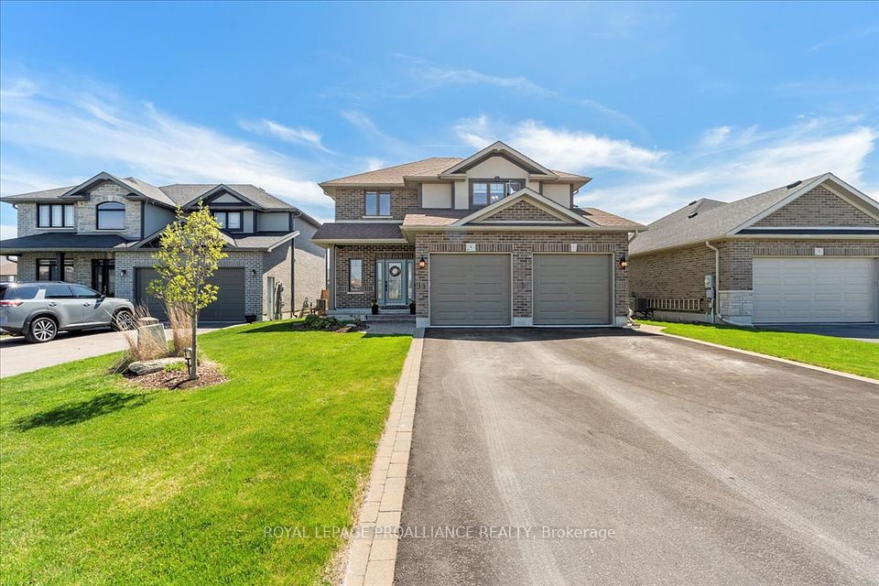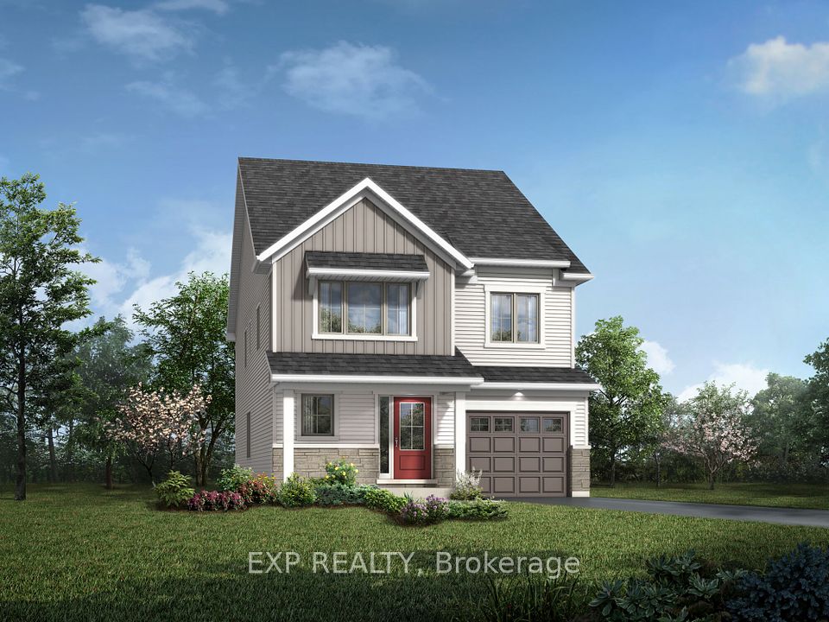$999,900
953 Hogs Back Road, Tweed, ON K0K 2L0
Virtual Tours
Price Comparison
Property Description
Property type
Detached
Lot size
5-9.99 acres
Style
1 1/2 Storey
Approx. Area
N/A
Room Information
| Room Type | Dimension (length x width) | Features | Level |
|---|---|---|---|
| Kitchen | 3.05 x 5.03 m | N/A | Main |
| Dining Room | 4.09 x 5.03 m | N/A | Main |
| Living Room | 5.06 x 5.21 m | N/A | Main |
| Foyer | 3.28 x 1.4 m | N/A | Main |
About 953 Hogs Back Road
This beautifully renovated retreat, crafted under the vision of an award-winning Toronto designer, seamlessly blends timeless charm with modern luxury. The chefs kitchen impresses with Italian porcelain countertops, custom cabinetry, and a marble backsplash, flowing into a dining area where accordion glass doors open fully to an expansive deck, bringing the outdoors in for effortless entertaining. Enjoy flexible living with a dedicated rec room, gym, or yoga space, and unwind in the elegant primary suite with spa-like en-suite and walk-in closet. Outside, relax on the covered porch, soak in the hot tub, or gather around the fire pit, surrounded by mature lilac bushes and sprawling lawn. A private, self-contained in-law suite adds exceptional versatility, featuring its own entrance, balcony, full kitchen, laundry, living area, and luxury bath perfect for guests, extended family, or rental income. Located just minutes from the city and close to trails, wineries, and shops, this home offers refined country living at its best.
Home Overview
Last updated
Apr 29
Virtual tour
None
Basement information
Unfinished, Partial Basement
Building size
--
Status
In-Active
Property sub type
Detached
Maintenance fee
$N/A
Year built
2024
Additional Details
MORTGAGE INFO
ESTIMATED PAYMENT
Location
Some information about this property - Hogs Back Road

Book a Showing
Find your dream home ✨
I agree to receive marketing and customer service calls and text messages from homepapa. Consent is not a condition of purchase. Msg/data rates may apply. Msg frequency varies. Reply STOP to unsubscribe. Privacy Policy & Terms of Service.







