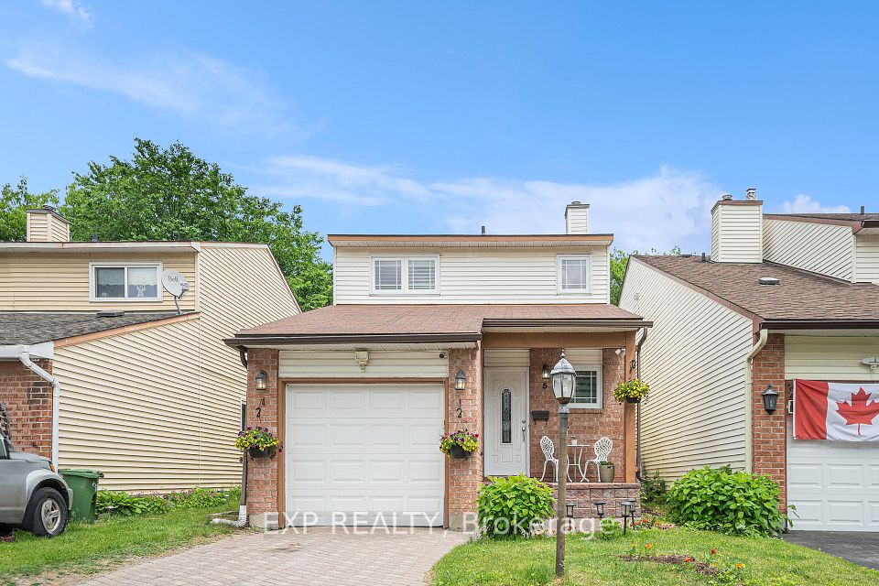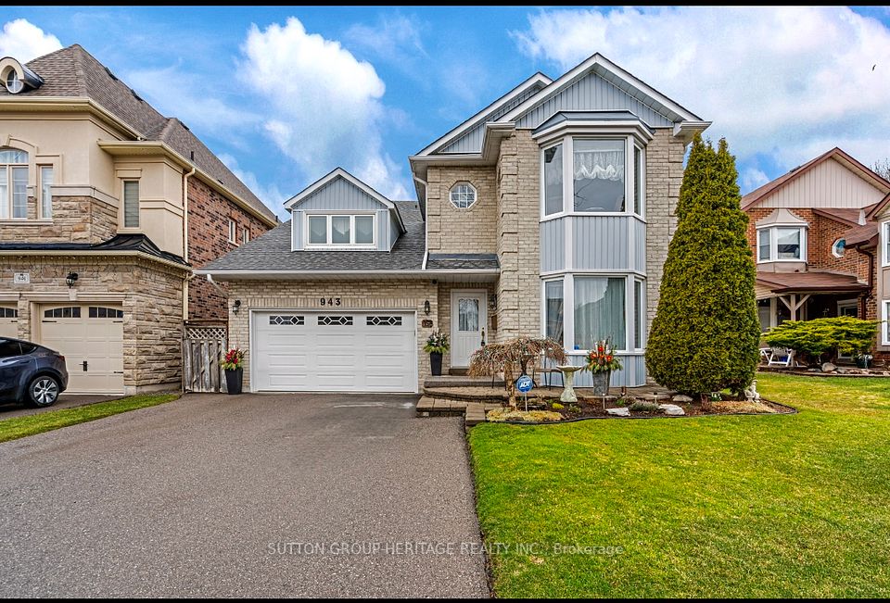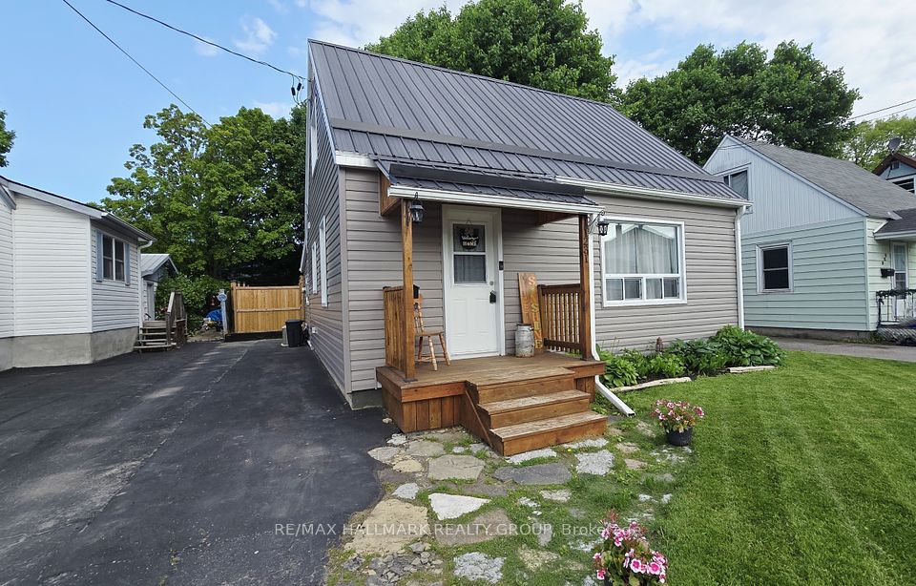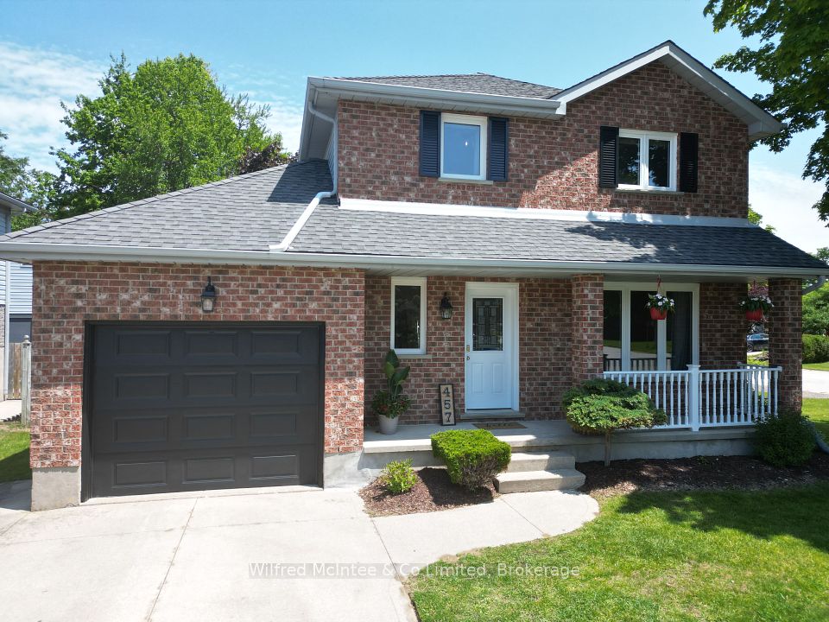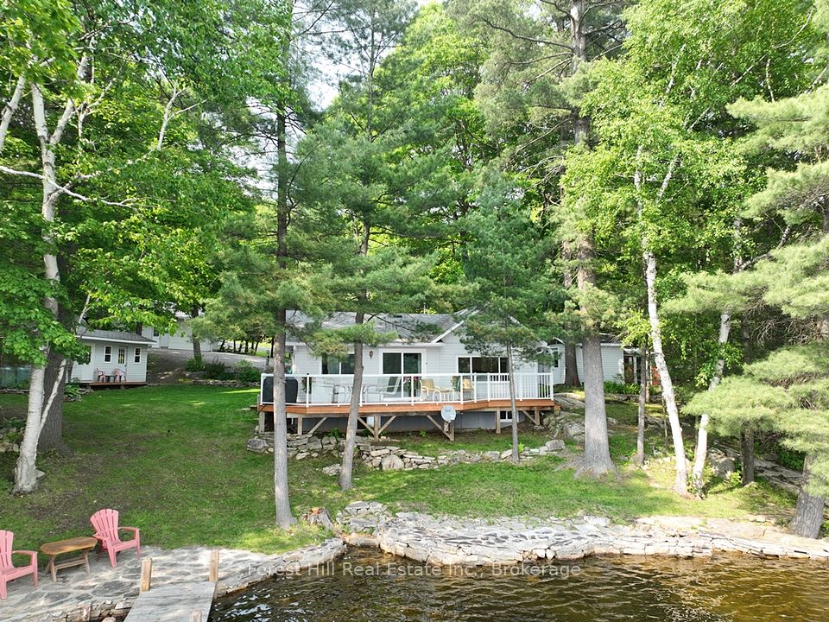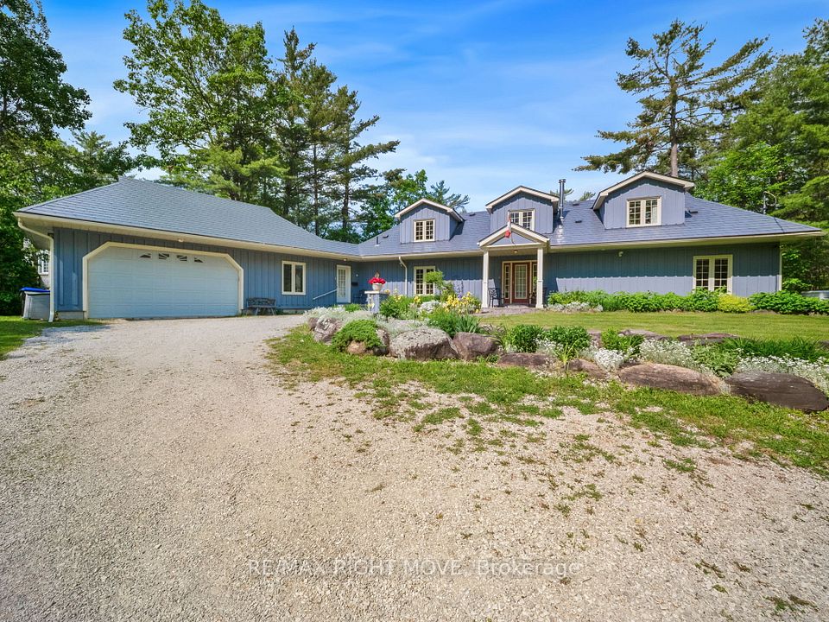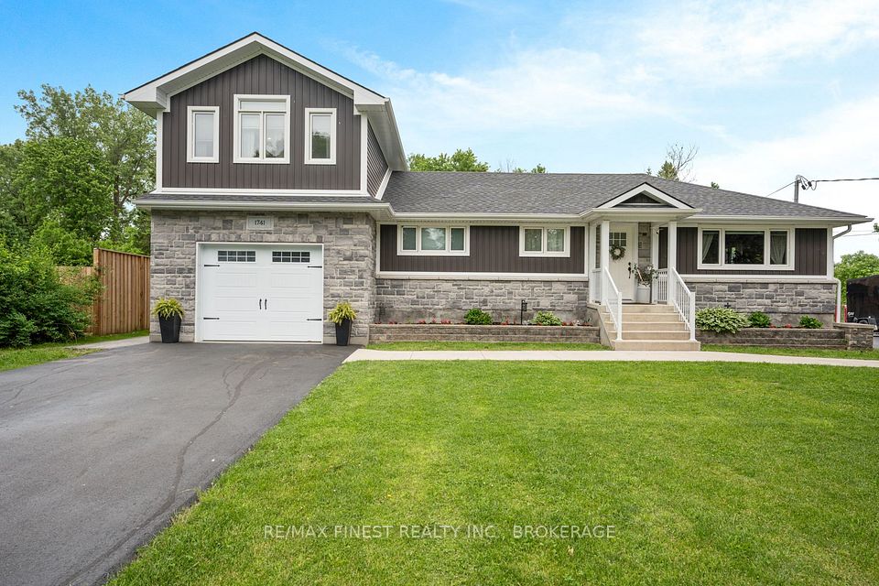
$824,900
953 Cottage Farms Road, Kingston, ON K7L 4V1
Virtual Tours
Price Comparison
Property Description
Property type
Detached
Lot size
N/A
Style
Bungalow
Approx. Area
N/A
Room Information
| Room Type | Dimension (length x width) | Features | Level |
|---|---|---|---|
| Bathroom | 2 x 2.39 m | 3 Pc Bath | Main |
| Bedroom | 3.2 x 4.76 m | N/A | Main |
| Dining Room | 2.25 x 4.9 m | N/A | Main |
| Foyer | 3.02 x 2.41 m | N/A | Main |
About 953 Cottage Farms Road
953 Cottage Farms Road is an almost absurdly stylish custom-built home, ten minutes from downtown Kingston. Its two-storey glass prow points at the St Lawrence river in the same way a hunting dog will freeze when a pheasant startles from long grass. Its brave architectural pose - seeking the River, identifying it, calling it out - transforms this splendid arrangement of wood and concrete and glass into a refuge, a place to wait out the madding crowd and to stop time. More simply put, it is a high-ceilinged bungalow as full of light as any house I've listed. The stairs from the upper to the lower level are as dramatic as any Paris runway. They bisect the living and dining areas from a living room warmed by a gas fireplace and towering brick wall. Between the two spaces there are no more than twenty feet, but that triangulation of glass, and the mighty views, make it feel as if you have set up shop at the glass-railed brink of a canyon. You could sell tickets. The concrete counters in the kitchen gleam and are somehow more delicately rendered than I have seen before. The dining area opens to a sky-high deck. There is a bedroom up here, as well as laundry and a three-piece bathroom. There are, as if you need them, two skylights, one for each half. At the foot of that grand staircase you stand face to face with all that angled glass, with the River beyond the willow tree, the beginning of a long haul to the Atlantic (water access is available right at the corner). The family room has sliding doors and another gas fireplace. There are two more bedrooms, including a principal with a walk-in closet and bathroom so good it feels you've stumbled into some Manhattan penthouse you might use to hide from the paparazzi. It is a glamorous home, wrapped in wood and capped by a solar array that generates over $5000 in income per year! When the contract ends six years from now, that power can be converted to cover home hydro costs.
Home Overview
Last updated
3 days ago
Virtual tour
None
Basement information
Finished with Walk-Out
Building size
--
Status
In-Active
Property sub type
Detached
Maintenance fee
$N/A
Year built
--
Additional Details
MORTGAGE INFO
ESTIMATED PAYMENT
Location
Some information about this property - Cottage Farms Road

Book a Showing
Find your dream home ✨
I agree to receive marketing and customer service calls and text messages from homepapa. Consent is not a condition of purchase. Msg/data rates may apply. Msg frequency varies. Reply STOP to unsubscribe. Privacy Policy & Terms of Service.






