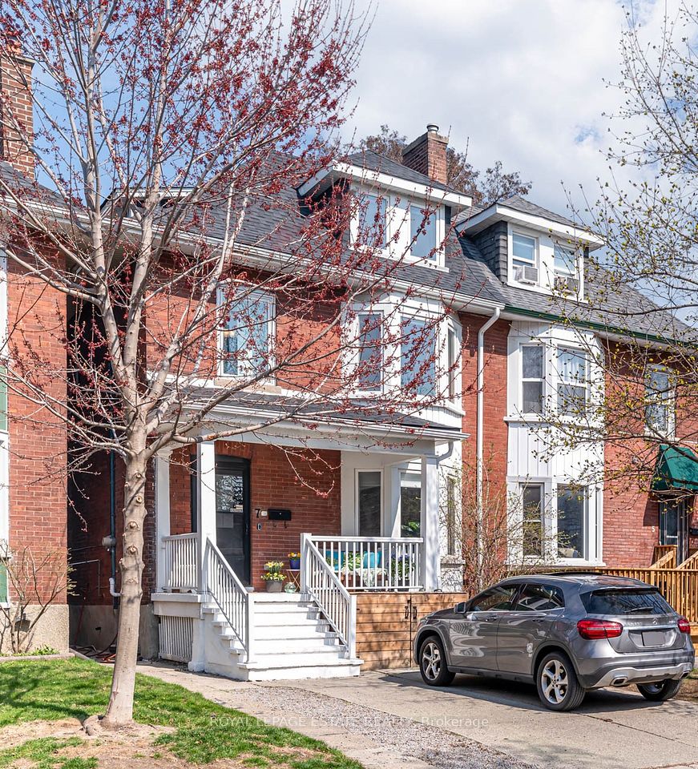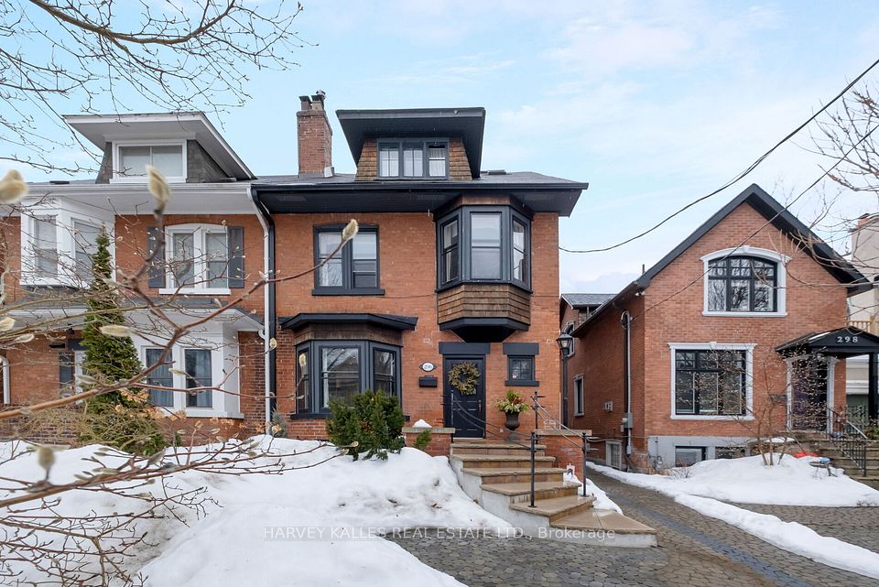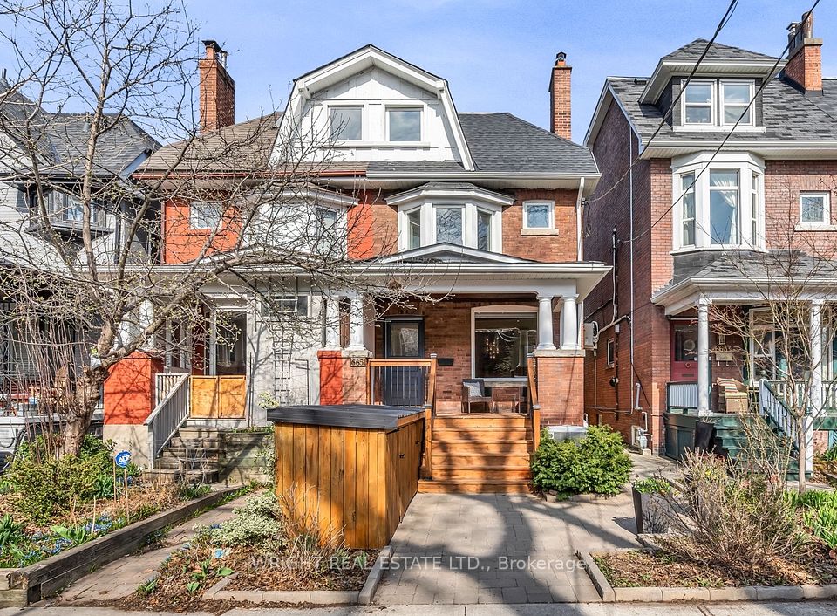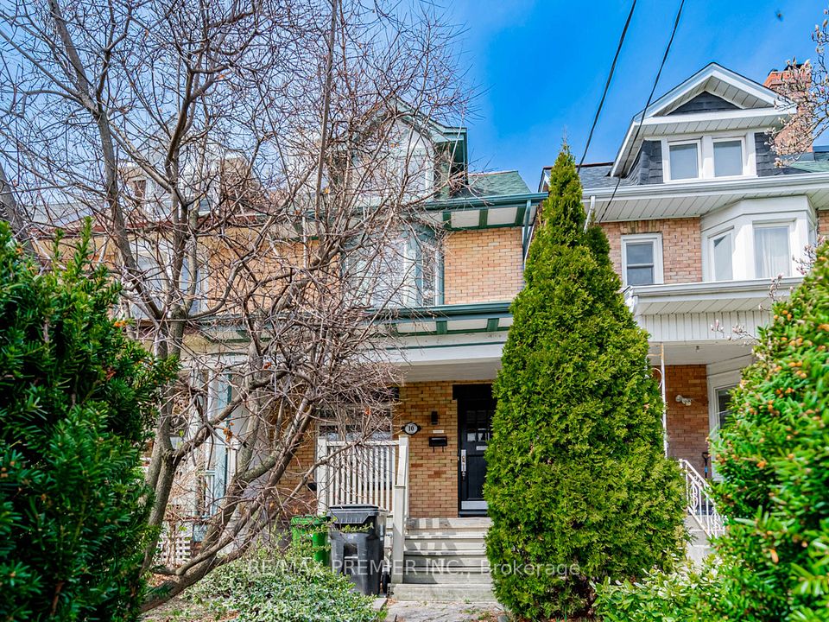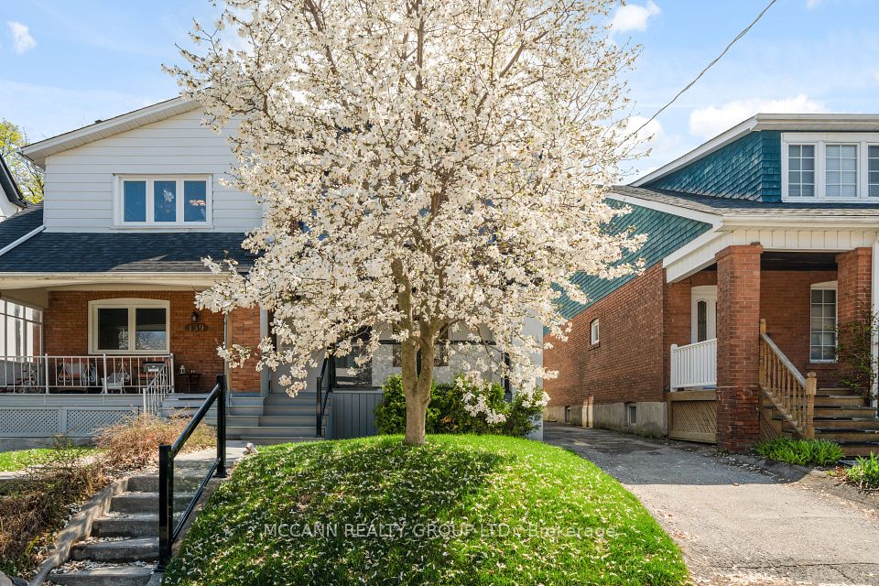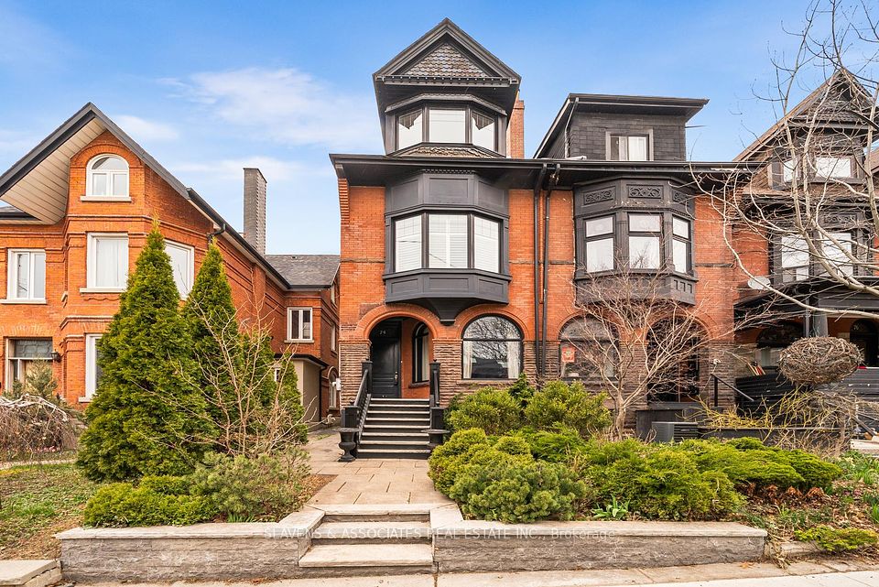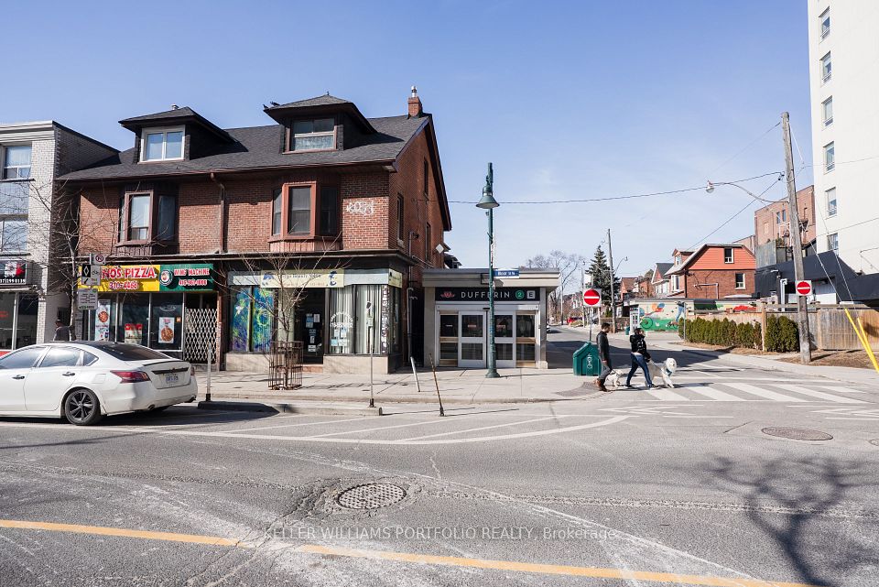$2,599,900
951 Dundas Street, Toronto C01, ON M6J 1W4
Price Comparison
Property Description
Property type
Semi-Detached
Lot size
< .50 acres
Style
2 1/2 Storey
Approx. Area
N/A
Room Information
| Room Type | Dimension (length x width) | Features | Level |
|---|---|---|---|
| Living Room | 4.64 x 4.35 m | N/A | Main |
| Dining Room | 3.55 x 3.26 m | N/A | Main |
| Kitchen | 4.98 x 3.21 m | N/A | Main |
| Bedroom 2 | 3.1 x 4.51 m | N/A | Second |
About 951 Dundas Street
Visit REALTOR website for additional information. Welcome to 951 Dundas St W., a charming home in one of Toronto's most desirable neighborhoods, offering urban convenience with a unique serene green space. You'll enjoy easy access to trendy boutiques, cafes, and dining options, all within your truly walkable community. Backing directly onto Trinity Bellwoods Park, this is an opportunity not just for a home, but for a lifestyle of active outdoor living and engagement with the Trinity Bellwoods community. This property features a fully finished basement in-law suite with a separate walkout entrance. The home has been renovated 'To the Studs' and now offers modern finishes while retaining its classic character. This unusually deep lot currently offers parking for 3 cars, but could also support a spectacular park-facing laneway home.
Home Overview
Last updated
10 hours ago
Virtual tour
None
Basement information
Apartment, Separate Entrance
Building size
--
Status
In-Active
Property sub type
Semi-Detached
Maintenance fee
$N/A
Year built
2025
Additional Details
MORTGAGE INFO
ESTIMATED PAYMENT
Location
Some information about this property - Dundas Street

Book a Showing
Find your dream home ✨
I agree to receive marketing and customer service calls and text messages from homepapa. Consent is not a condition of purchase. Msg/data rates may apply. Msg frequency varies. Reply STOP to unsubscribe. Privacy Policy & Terms of Service.







