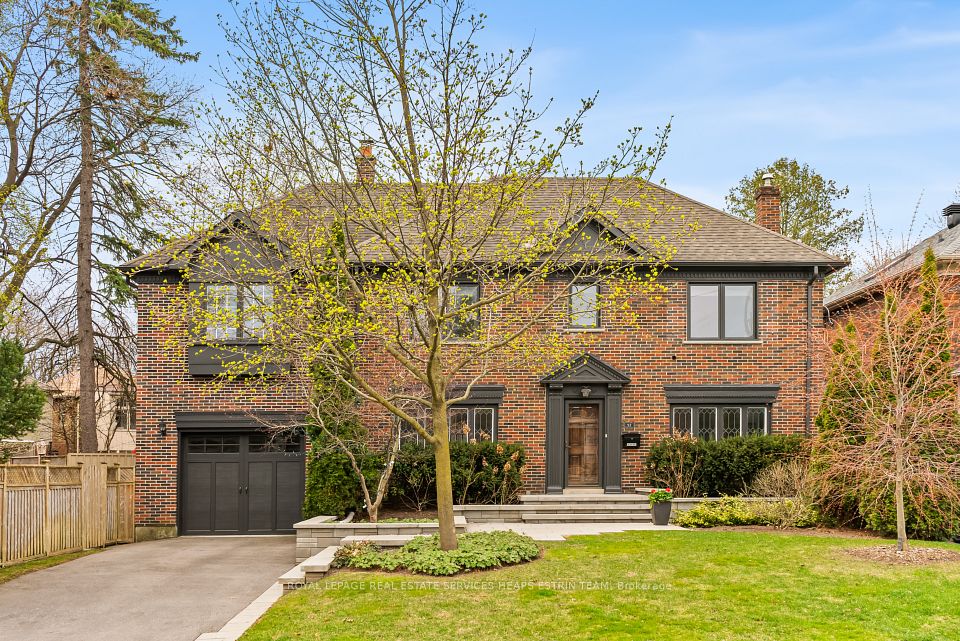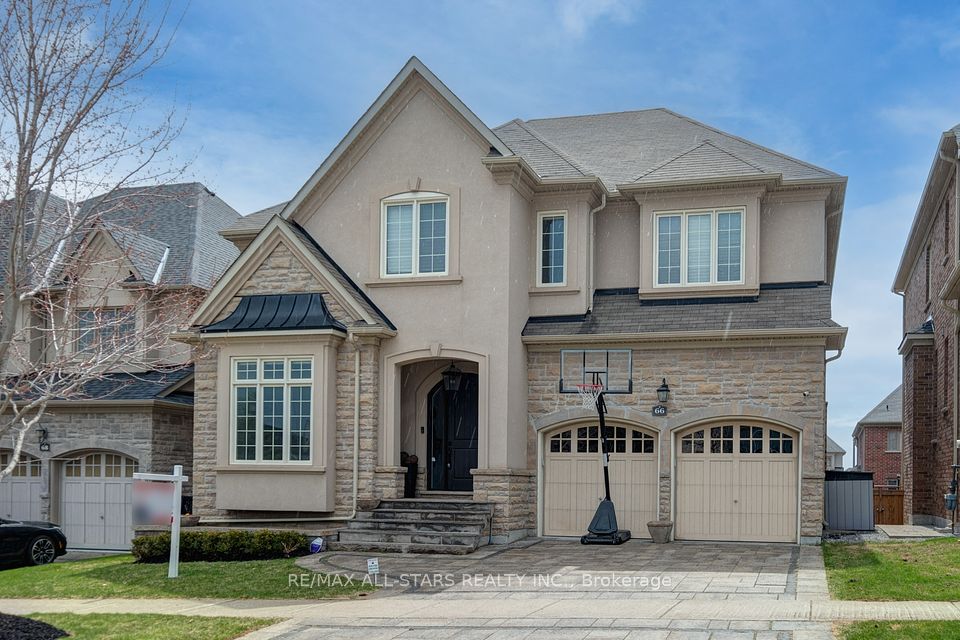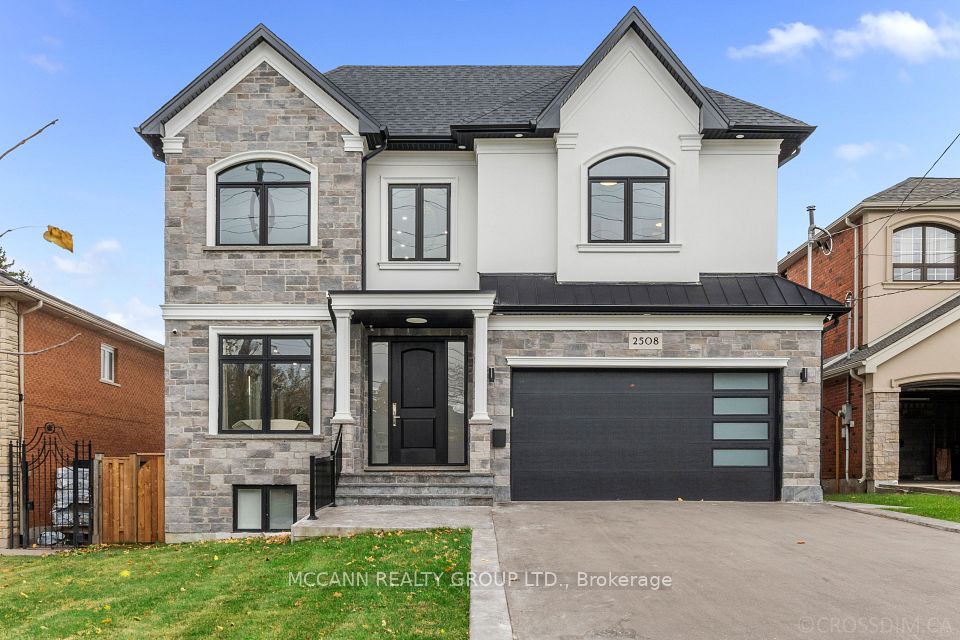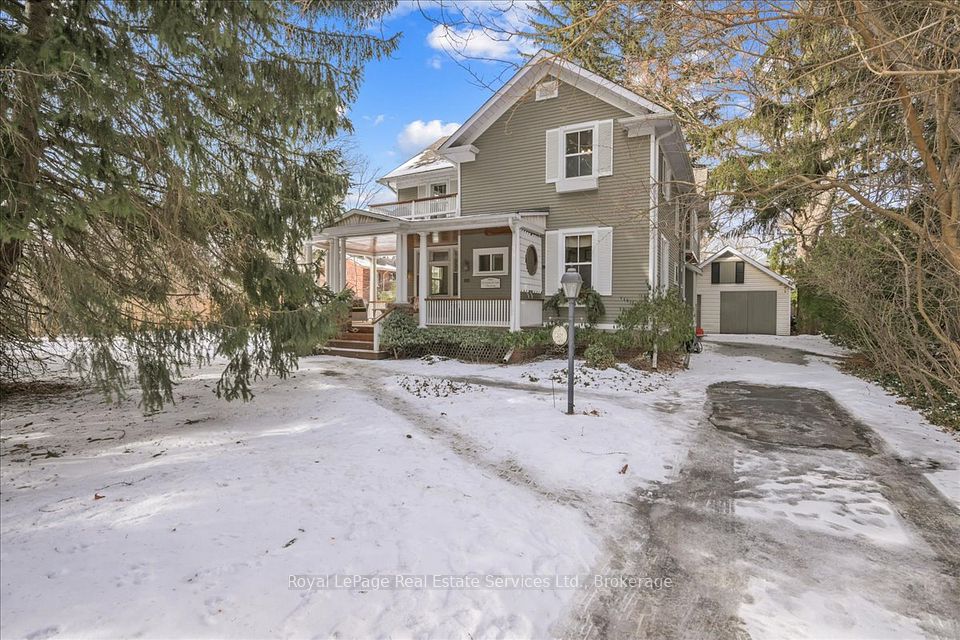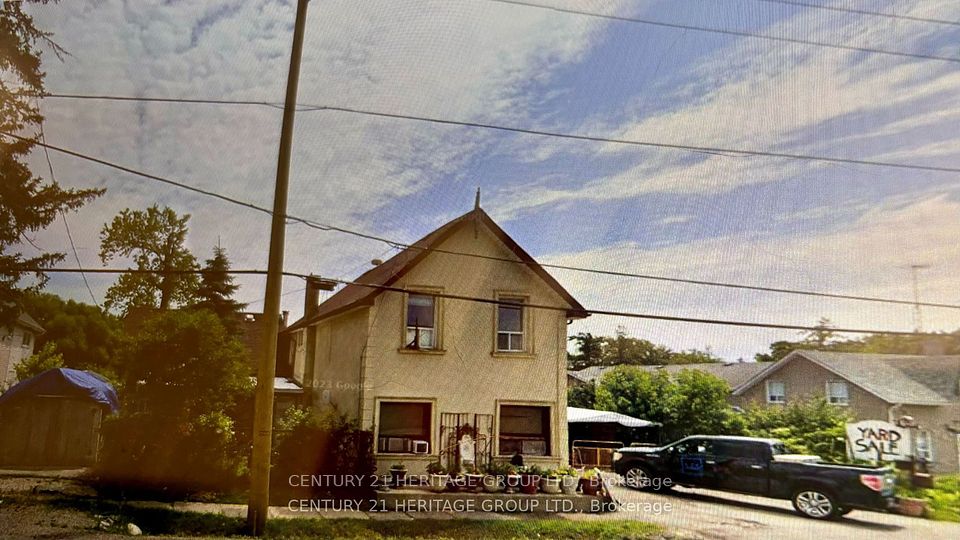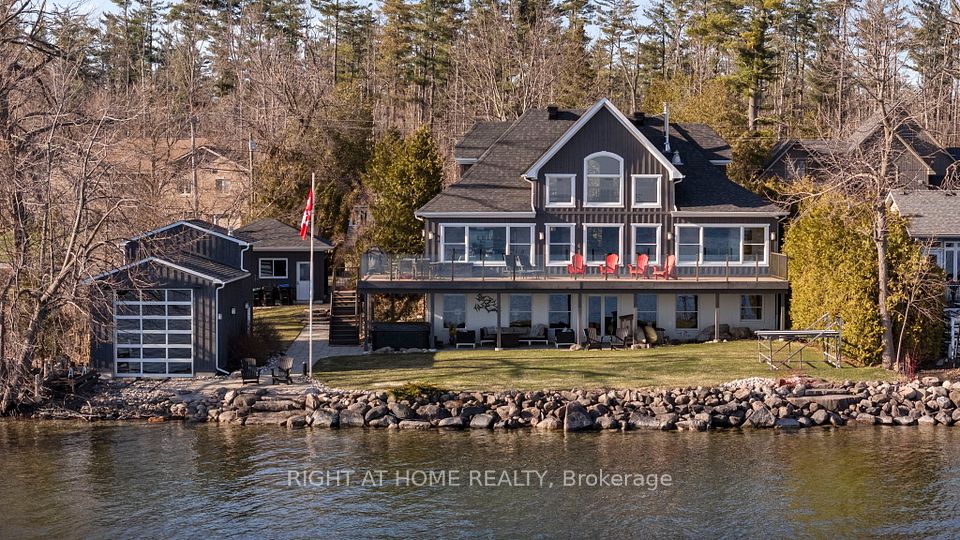$3,299,000
Last price change Apr 3
950 Whittier Crescent, Mississauga, ON L5H 2X3
Virtual Tours
Price Comparison
Property Description
Property type
Detached
Lot size
N/A
Style
Bungalow
Approx. Area
N/A
Room Information
| Room Type | Dimension (length x width) | Features | Level |
|---|---|---|---|
| Living Room | 6.4 x 3.75 m | Hardwood Floor, Overlooks Pool, 2 Way Fireplace | Main |
| Dining Room | 5.18 x 3.75 m | Hardwood Floor, Wainscoting, 2 Way Fireplace | Main |
| Great Room | 8.5 x 6.5 m | Granite Floor, W/O To Balcony, Overlooks Pool | Main |
| Kitchen | 5.3 x 3.8 m | Hardwood Floor, Granite Counters, B/I Appliances | Main |
About 950 Whittier Crescent
Rare Opportunity To Own A Fabulous Bungalow In Coveted Lorne Park Estates (Muskoka in the city); 7530 Sq Ft Of Living Space Designed By Bill Hicks. Rarely offered 100x300+ feet Lot with in-ground pool, one of a kind property with unlimited options. Walk out basement to amazing backyard with professional landscaping and stone salt water pool, unmatched private oasis.The Lorne Park Estates Community Owns 22 Acres Of Woodland W/3Km Of Walking Trails, A Playground, Tennis Court & Rink.All Exclusive & Private. 2500 Ft Of Lake Ontario Shoreline Provide An Everchanging Vista Onto The Lake & Stunning Views Of Toronto.Truly An Oasis Within The City.This Lovely Home Offers A Backyard Of Natural Splendor
Home Overview
Last updated
Apr 3
Virtual tour
None
Basement information
Walk-Out, Finished
Building size
--
Status
In-Active
Property sub type
Detached
Maintenance fee
$N/A
Year built
2024
Additional Details
MORTGAGE INFO
ESTIMATED PAYMENT
Location
Some information about this property - Whittier Crescent

Book a Showing
Find your dream home ✨
I agree to receive marketing and customer service calls and text messages from homepapa. Consent is not a condition of purchase. Msg/data rates may apply. Msg frequency varies. Reply STOP to unsubscribe. Privacy Policy & Terms of Service.








