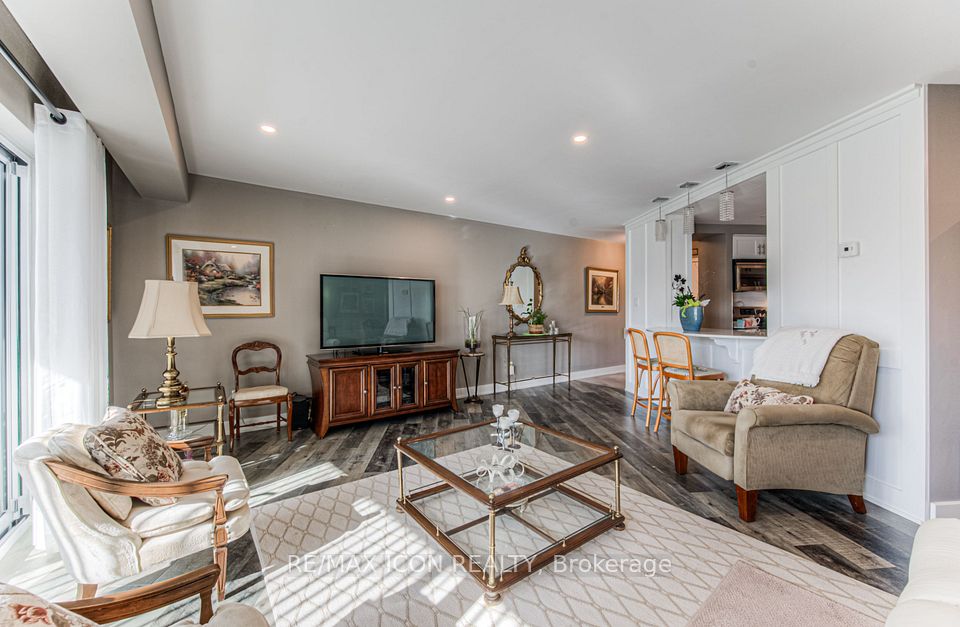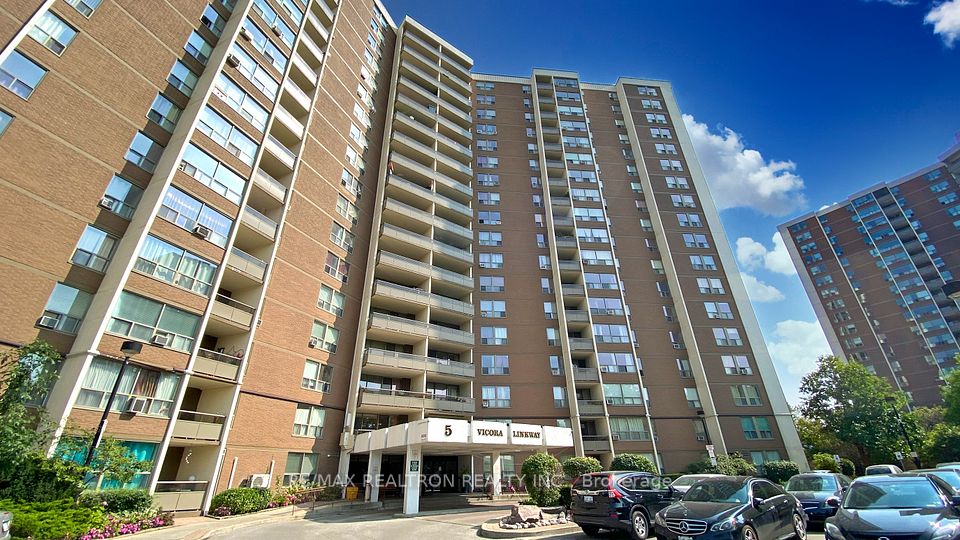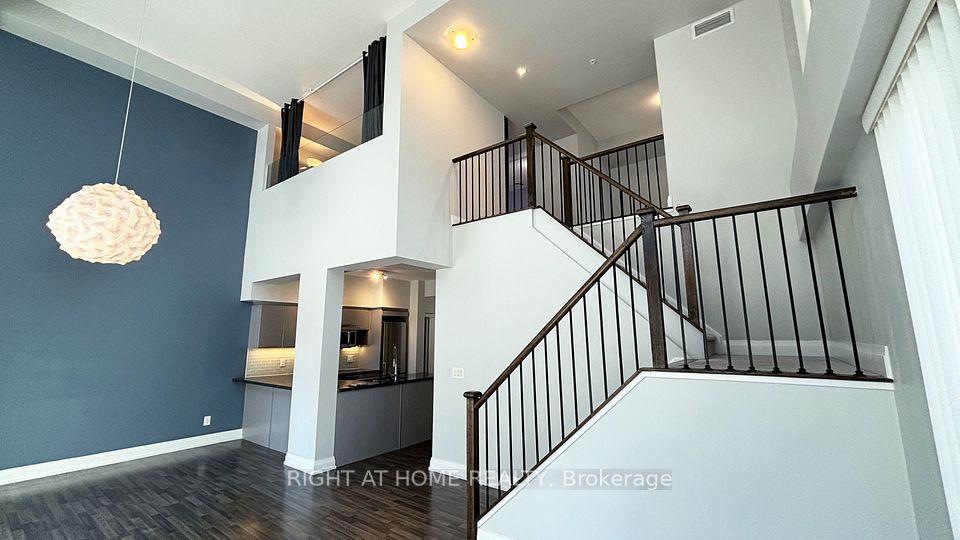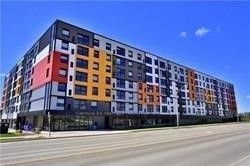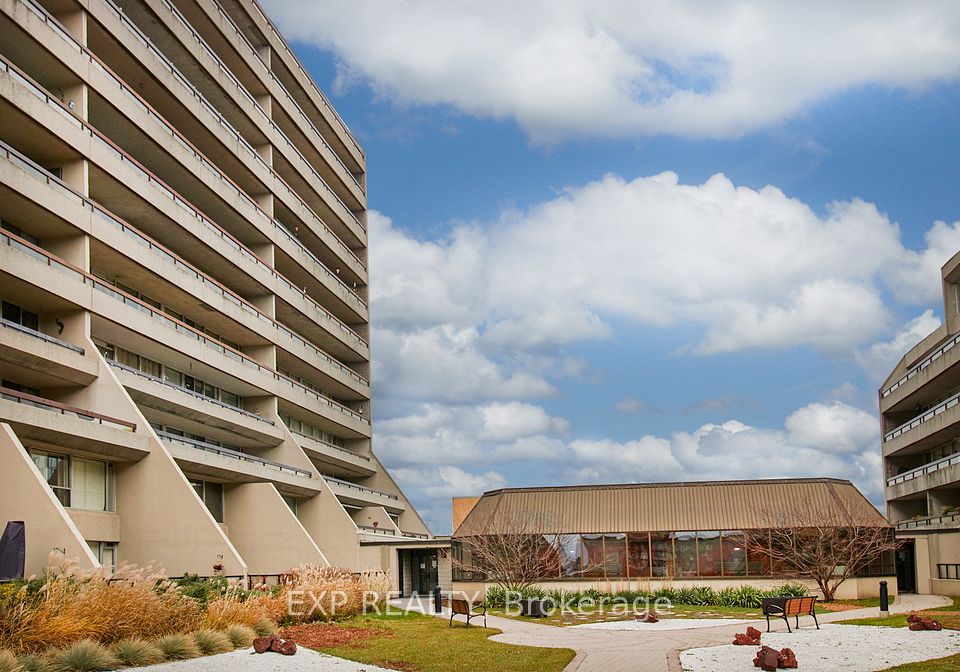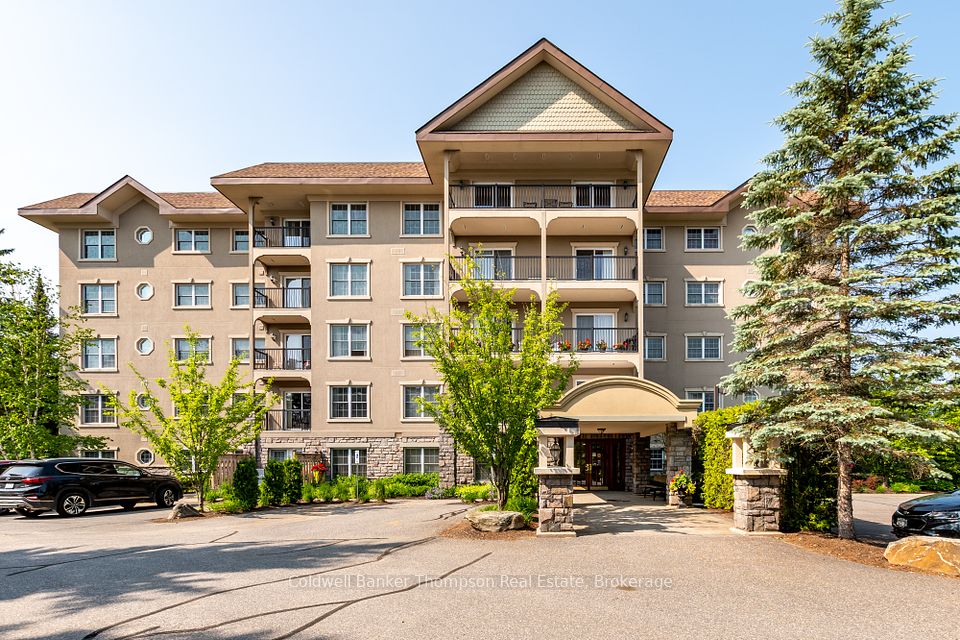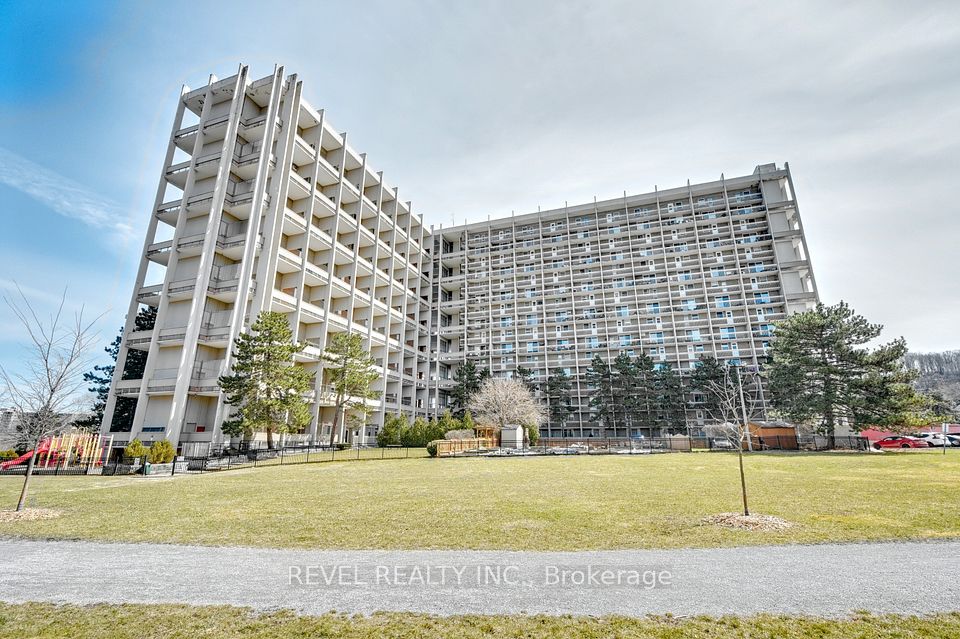$719,900
950 Portage Parkway, Vaughan, ON L4K 0J7
Price Comparison
Property Description
Property type
Condo Apartment
Lot size
N/A
Style
Apartment
Approx. Area
N/A
Room Information
| Room Type | Dimension (length x width) | Features | Level |
|---|---|---|---|
| Living Room | 5.82 x 3.17 m | Combined w/Dining, W/O To Balcony, Window Floor to Ceiling | Ground |
| Dining Room | 5.82 x 3.17 m | Combined w/Living, W/O To Balcony, Window Floor to Ceiling | Flat |
| Kitchen | 5.82 x 3.17 m | Combined w/Dining, Open Concept, Window Floor to Ceiling | Flat |
| Primary Bedroom | 3.38 x 3.35 m | 4 Pc Ensuite, Window Floor to Ceiling, Laminate | Flat |
About 950 Portage Parkway
Experience Breathtaking Views From The Balcony Of This Stunning 53rd floor Condo, Offering A Unique & Panoramic Vantage Point Over DT Vaughan. Enjoy Unobstructed Vistas That Stretch All The Way To Toronto's iconic CN Tower, Enjoy Watching The Changing Seasons From The Comfort Df Two Spacious Balconies.Rarely Offered EV charger Parking Spot, 770Sf Interior +2 W/O Large Balcony(317 Sqf ), 2 Br 1 Study, Up To Ceiling Windows, Two Tone Kitchen Cabinets, 9 Ft Ceiling, Open Concept, Custom Blinds. The Expansive Glass Windows Flood The Space With Natural Light, Making The Interior As Impressive As The Exterior Views. Whether You're Enjoying A Coffee In The Morning Light Or A Glass Of Wine While Watching The Sunset Paint The Sky, This Condo Offers A Serene Escape With One Of The Most Sought-after Views. Steps To TTC, VMC Subway Station, Major Bus Terminal, Close to restaurants, York University, Costco, Vaughan Mills, Wonderland, Cortellucci Vaughan Hospital, so much more.
Home Overview
Last updated
20 hours ago
Virtual tour
None
Basement information
None
Building size
--
Status
In-Active
Property sub type
Condo Apartment
Maintenance fee
$548.69
Year built
--
Additional Details
MORTGAGE INFO
ESTIMATED PAYMENT
Location
Some information about this property - Portage Parkway

Book a Showing
Find your dream home ✨
I agree to receive marketing and customer service calls and text messages from homepapa. Consent is not a condition of purchase. Msg/data rates may apply. Msg frequency varies. Reply STOP to unsubscribe. Privacy Policy & Terms of Service.







