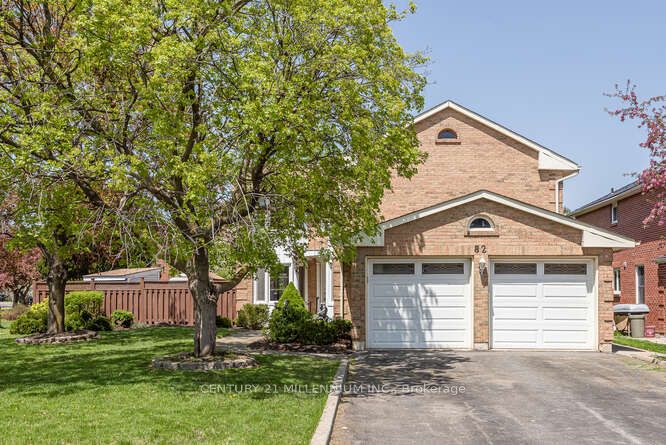
$1,200,000
95 Willowridge Road, Toronto W09, ON M9R 3Z5
Virtual Tours
Price Comparison
Property Description
Property type
Detached
Lot size
N/A
Style
2-Storey
Approx. Area
N/A
Room Information
| Room Type | Dimension (length x width) | Features | Level |
|---|---|---|---|
| Living Room | 3.75 x 4.7 m | Hardwood Floor, Bay Window, Combined w/Dining | Main |
| Dining Room | 2.77 x 3 m | Hardwood Floor, Large Window, Combined w/Living | Main |
| Kitchen | 2.77 x 3.87 m | Tile Floor, Pantry, B/I Dishwasher | Main |
| Family Room | 4.9 x 3.48 m | Hardwood Floor, Window, Open Concept | Main |
About 95 Willowridge Road
Spacious 4+1 bed and 4 bath brick home on a 49 x 130 lot in Richview, Etobicoke. Over 2,600 sq ft of living space with hardwood floors, bright living/dining room, kitchen with walk-in pantry, and rear family room. Upstairs features 4 bedrooms, including a primary with ensuite. Finished basement includes in-law suite with kitchen, rec room with fireplace, and office/5th bedroom. Large backyard, 2-car garage with mudroom access, plus driveway parking for 4 vehicles. Steps to future Eglinton LRT, top schools, major highways, airport, and shopping. Move-in ready or customize to your preference!
Home Overview
Last updated
May 15
Virtual tour
None
Basement information
Finished
Building size
--
Status
In-Active
Property sub type
Detached
Maintenance fee
$N/A
Year built
--
Additional Details
MORTGAGE INFO
ESTIMATED PAYMENT
Location
Some information about this property - Willowridge Road

Book a Showing
Find your dream home ✨
I agree to receive marketing and customer service calls and text messages from homepapa. Consent is not a condition of purchase. Msg/data rates may apply. Msg frequency varies. Reply STOP to unsubscribe. Privacy Policy & Terms of Service.






