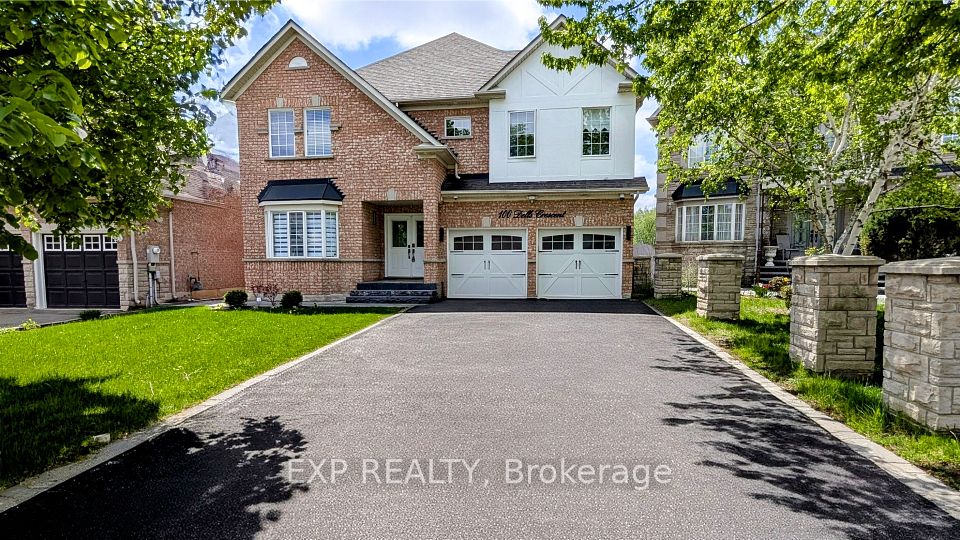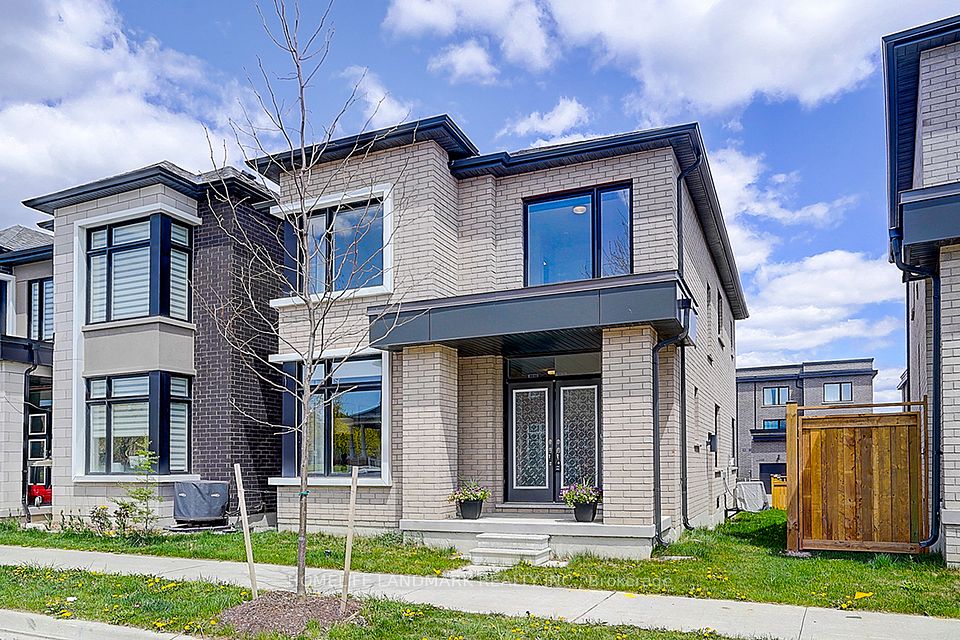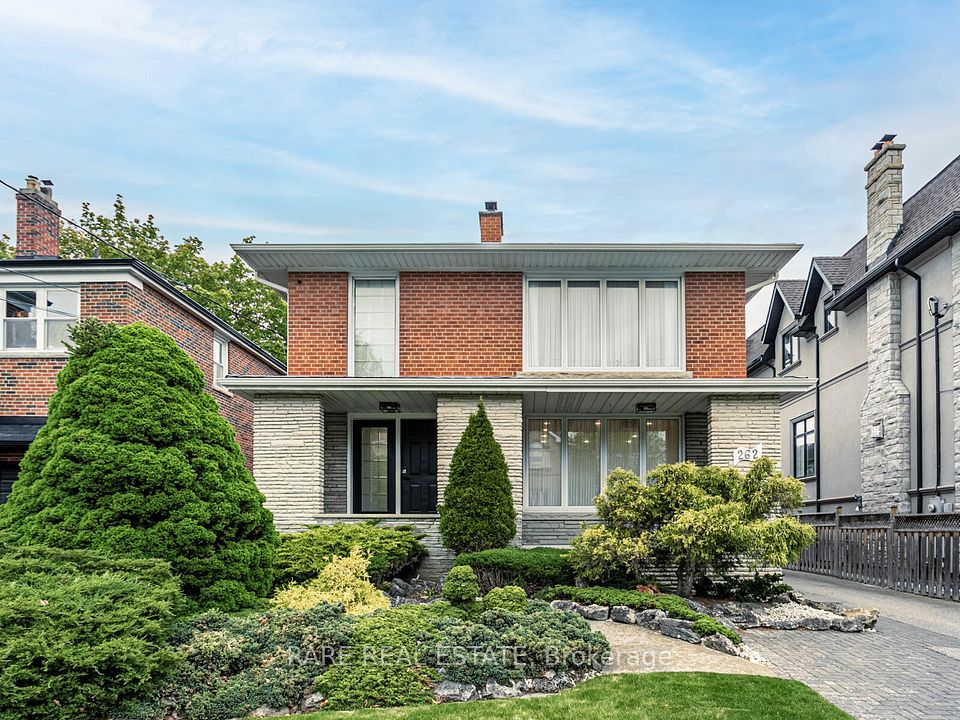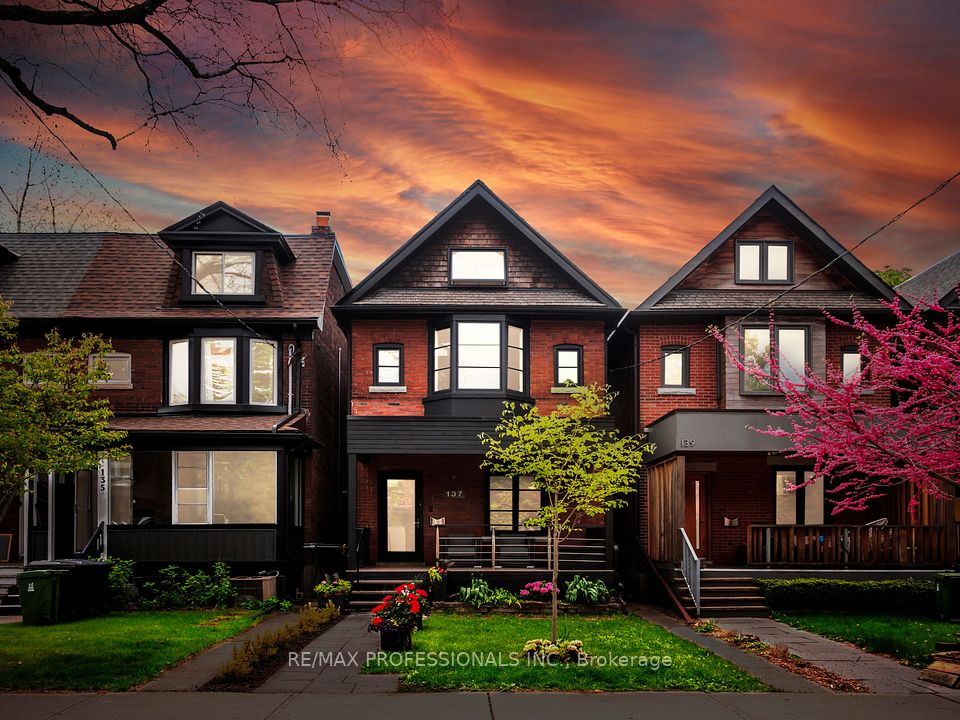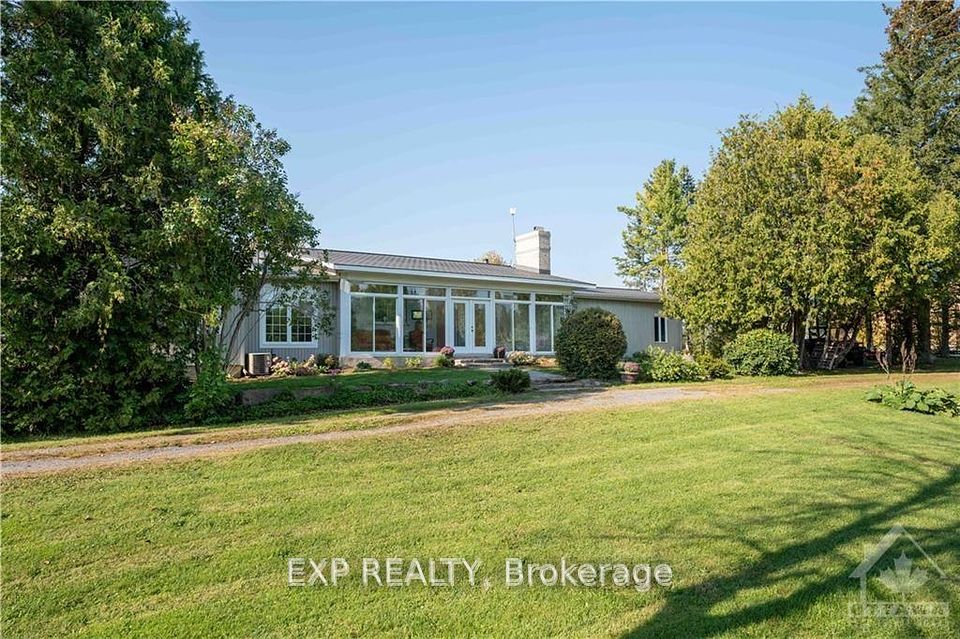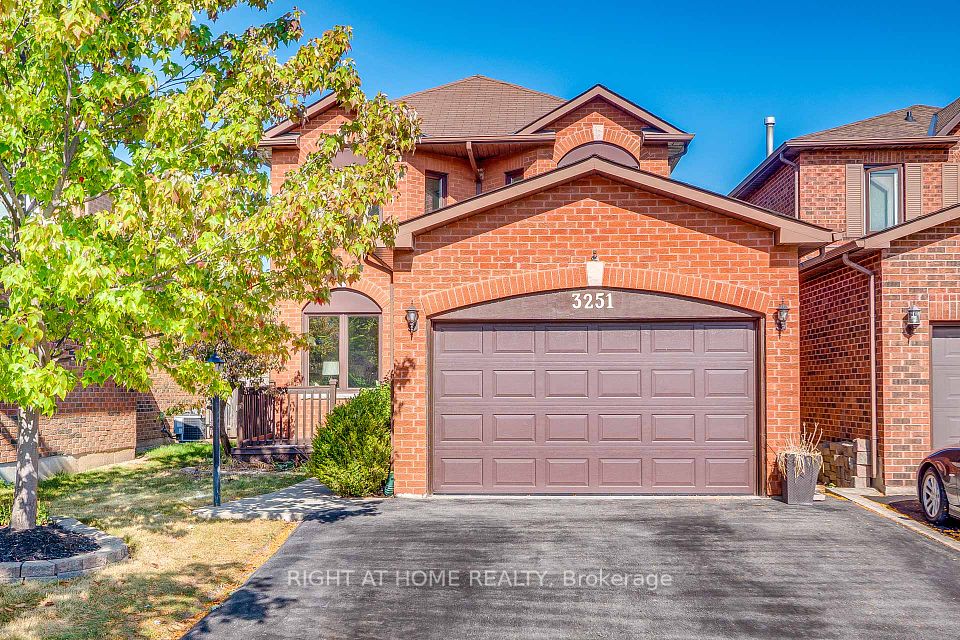
$1,795,000
95 Sellers Avenue, Toronto W03, ON M6E 3T7
Price Comparison
Property Description
Property type
Detached
Lot size
N/A
Style
2-Storey
Approx. Area
N/A
Room Information
| Room Type | Dimension (length x width) | Features | Level |
|---|---|---|---|
| Living Room | 4.72 x 4.39 m | Fireplace, Hardwood Floor, B/I Shelves | Ground |
| Dining Room | 3.56 x 2.26 m | Hardwood Floor, Combined w/Living, California Shutters | Ground |
| Kitchen | 4.98 x 4.72 m | Centre Island, Family Size Kitchen, Pantry | Ground |
| Primary Bedroom | 3.78 x 3.4 m | 3 Pc Ensuite, Large Closet, W/O To Balcony | Second |
About 95 Sellers Avenue
Smartly situated within the flourishing Corso-Italia neighbourhood lies 95 Sellers Avenue - a completely rebuilt, detached, 3+1 bedroom, 4 bathroom family home with an oversized, detached double-car garage. This sensational turnkey property was constructed in 2017, blending breezy contemporary styling with clever functionality. Offering 3 floors of living space with an opportunity convert the lower level to an in-law suite, this home offers versatility and elegance in one of Torontos most vibrant, family-friendly neighbourhoods. Built with the highest quality finishes and craftsmanship, including custom millwork and cabinetry with soft-close hardware, solid hardwood flooring, Caesarstone counters, polished tile floors and California shutters. The large eat-in kitchen with centre island and seating for 4 boasts a stainless steel 5-burner gas range, French-door refrigerator, dishwasher, wine fridge and microwave, and abounds with storage space including a walk-in pantry. Extending off the kitchen is a rear-entry mudroom with tiled floor, closet, and a 2-piece bathroom - a perfect way to keep things de-cluttered. The upper level has 3 bedrooms and 2 bathrooms, including a large, bright primary with 3-piece ensuite and walkout to the balcony. The lower level was designed with both function and flexibility: currently set up as an ideal space for a kids recreation room, a family TV room, a home office and/or home gym, the two separate entrances allow for an easy conversion to a basement in-law or nanny suite, with existing rough-in mechanicals behind the walls.The double-height and double-width detached laneway garage has an upper loft with a retractable staircase to store large items, a smooth, poured concrete floor, as well as a sub-panel and 240V outlet for your electric car-charging needs. There is direct access to the backyard through the garage, as well as access from gates on either side of the property. Professionally landscaped, with in-ground irrigation.
Home Overview
Last updated
4 days ago
Virtual tour
None
Basement information
Finished with Walk-Out, Separate Entrance
Building size
--
Status
In-Active
Property sub type
Detached
Maintenance fee
$N/A
Year built
2024
Additional Details
MORTGAGE INFO
ESTIMATED PAYMENT
Location
Some information about this property - Sellers Avenue

Book a Showing
Find your dream home ✨
I agree to receive marketing and customer service calls and text messages from homepapa. Consent is not a condition of purchase. Msg/data rates may apply. Msg frequency varies. Reply STOP to unsubscribe. Privacy Policy & Terms of Service.






