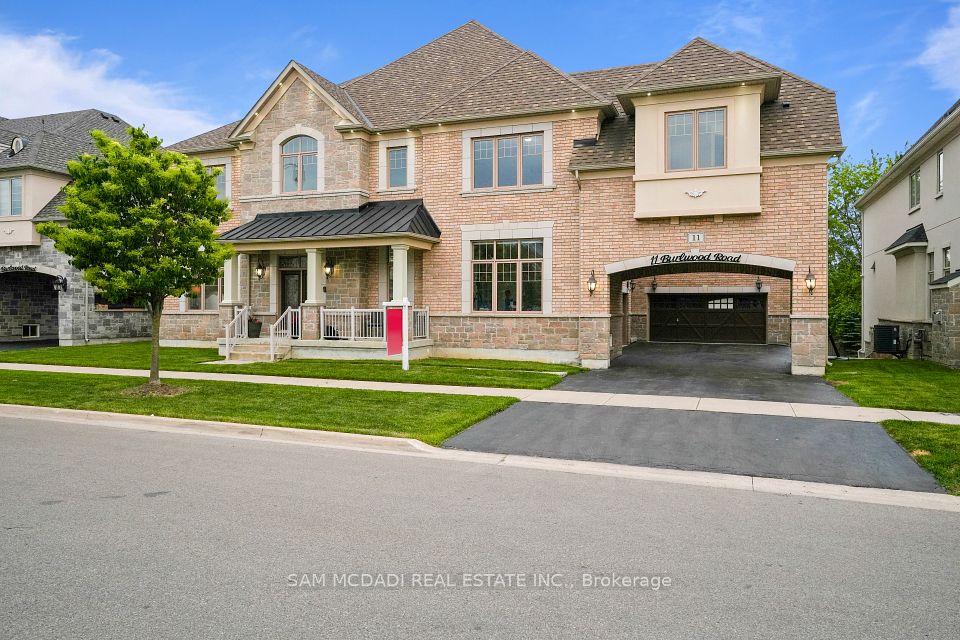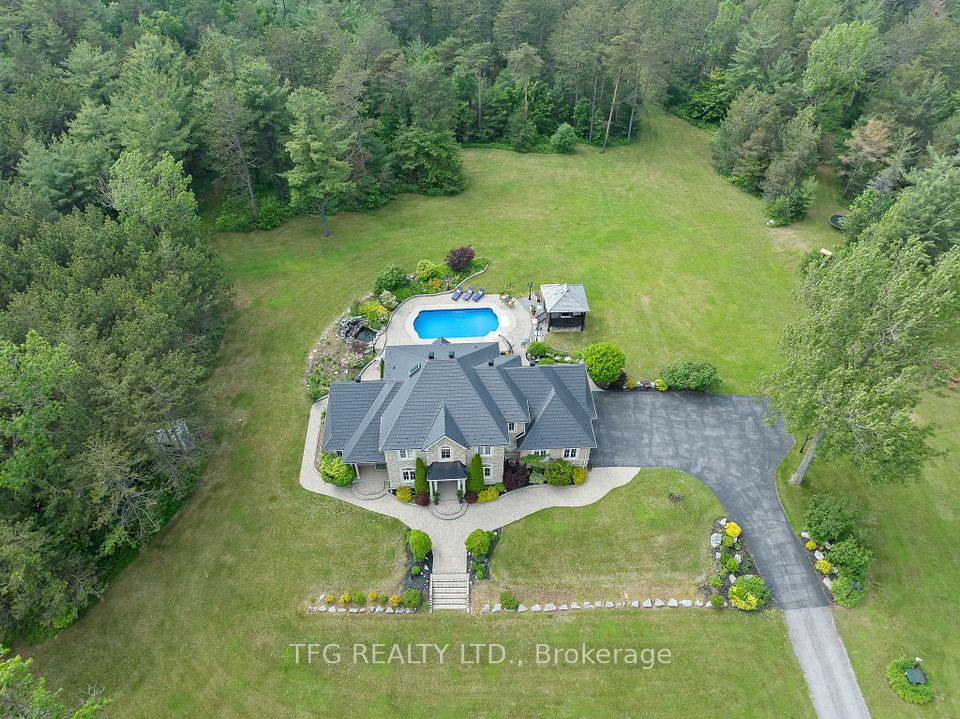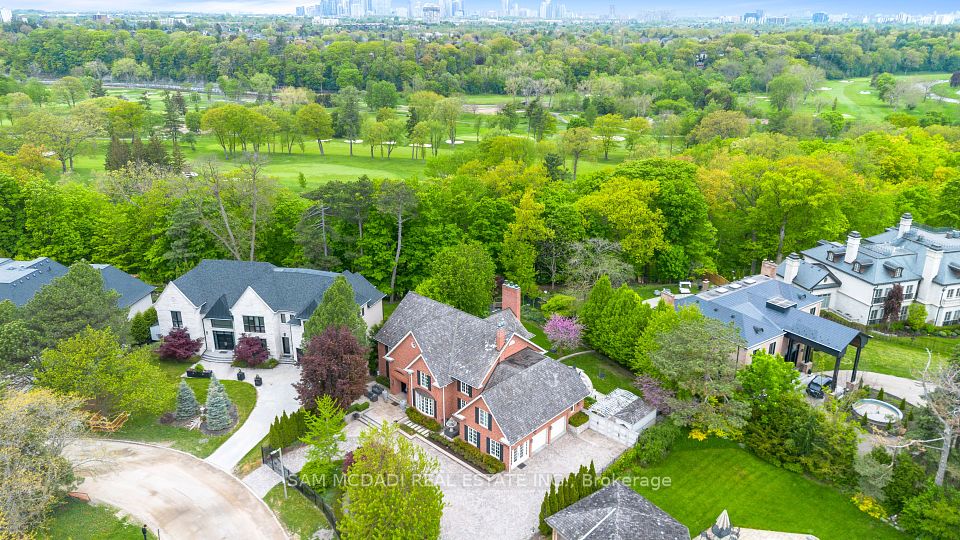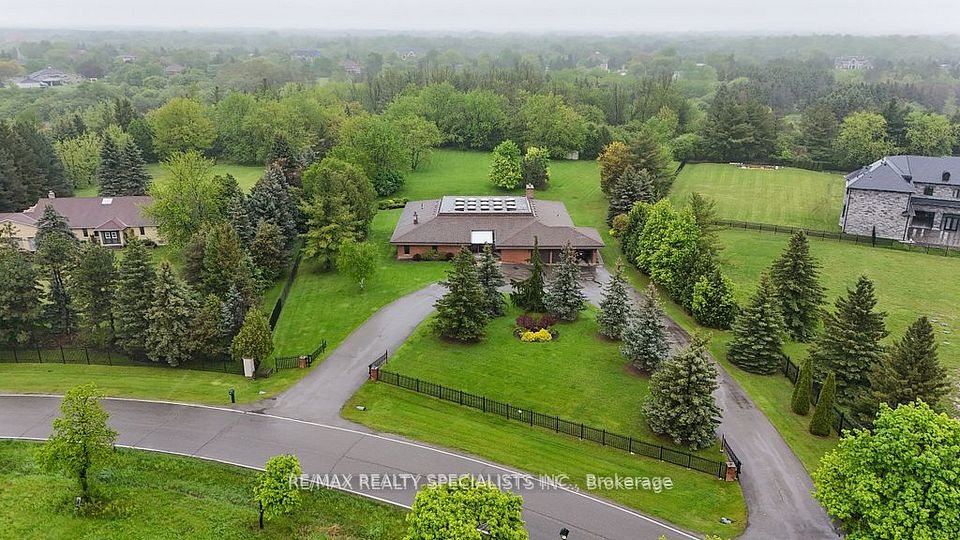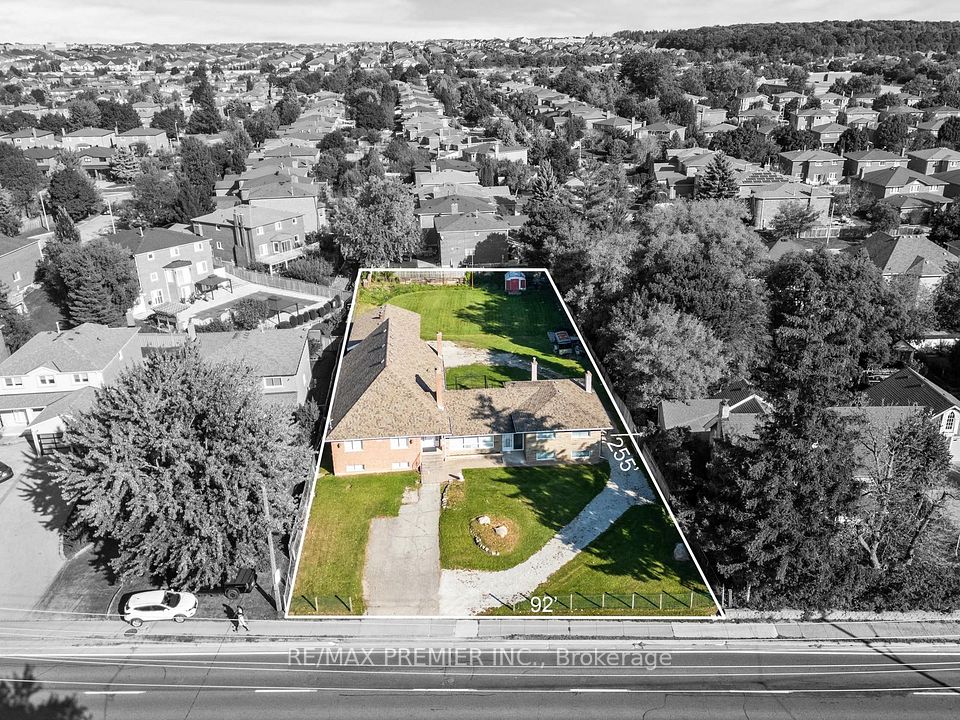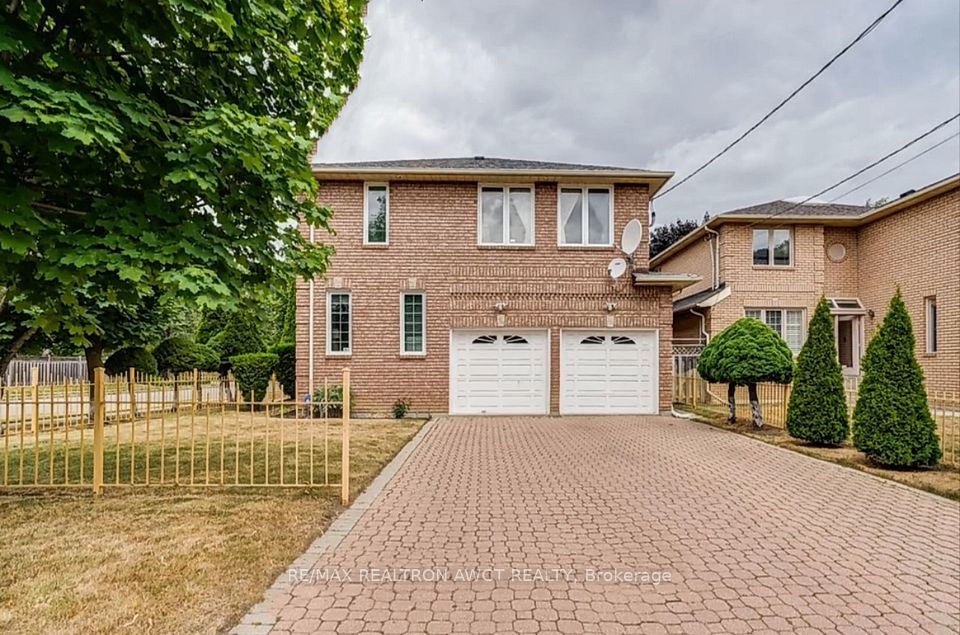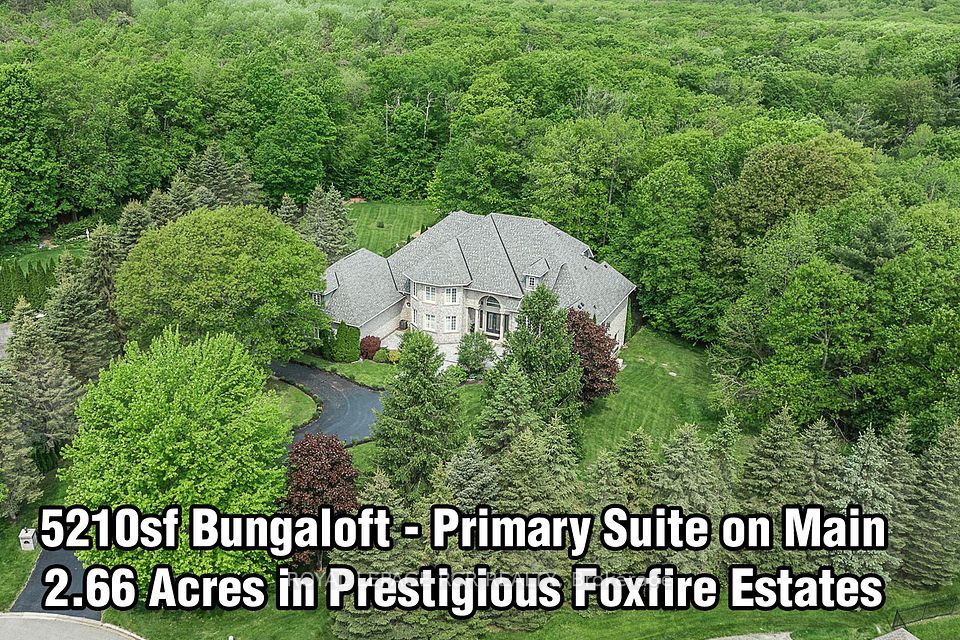
$3,498,000
95 Sarracini Crescent, Vaughan, ON L4L 3S9
Virtual Tours
Price Comparison
Property Description
Property type
Detached
Lot size
N/A
Style
2-Storey
Approx. Area
N/A
Room Information
| Room Type | Dimension (length x width) | Features | Level |
|---|---|---|---|
| Living Room | 4.21 x 4.15 m | Hardwood Floor, Overlooks Frontyard, Open Concept | Main |
| Dining Room | 4.39 x 4.27 m | Hardwood Floor, Large Window, Coffered Ceiling(s) | Main |
| Office | 3.66 x 3.22 m | Hardwood Floor, Pot Lights, Coffered Ceiling(s) | Main |
| Family Room | 5.3 x 5.37 m | Hardwood Floor, Overlooks Backyard, Fireplace | Main |
About 95 Sarracini Crescent
Must See Wow! Dont miss out this Beauty Over 7000+ sqft of living space! Built in 2012, this home offers rare luxury in Woodbridge. With 10-foot ceilings on the main floor and soaring open-to-above spaces in the hallway and family room, it exudes grandeur. The second floor features 9-foot ceilings, and the basement offers an additional 9-foot height. The front is beautifully landscaped with stone interlock for added curb appeal. Upon entry, the front living area beckons with double door access to the front porch, creating an inviting and elegant ambiance. A private office with a cozy fireplace provides a perfect workspace or retreat. Inside, discover a gourmet kitchen with Wolf appliances, ensuite bathrooms in every bedroom, and a lavish primary suite. The fully finished basement boasts 2 bedrooms, 2 renovated bathrooms, a kitchenette/Wet Bar, Steam Sauna , family room, gym, and a generous home office or potential 3rd bedroom. The expansive yard is primed for a pool. Perfect layout and forever home on highly desired street. Minutes drive to Boyd Park and Golf Clubs.
Home Overview
Last updated
May 28
Virtual tour
None
Basement information
Separate Entrance
Building size
--
Status
In-Active
Property sub type
Detached
Maintenance fee
$N/A
Year built
2025
Additional Details
MORTGAGE INFO
ESTIMATED PAYMENT
Location
Some information about this property - Sarracini Crescent

Book a Showing
Find your dream home ✨
I agree to receive marketing and customer service calls and text messages from homepapa. Consent is not a condition of purchase. Msg/data rates may apply. Msg frequency varies. Reply STOP to unsubscribe. Privacy Policy & Terms of Service.






