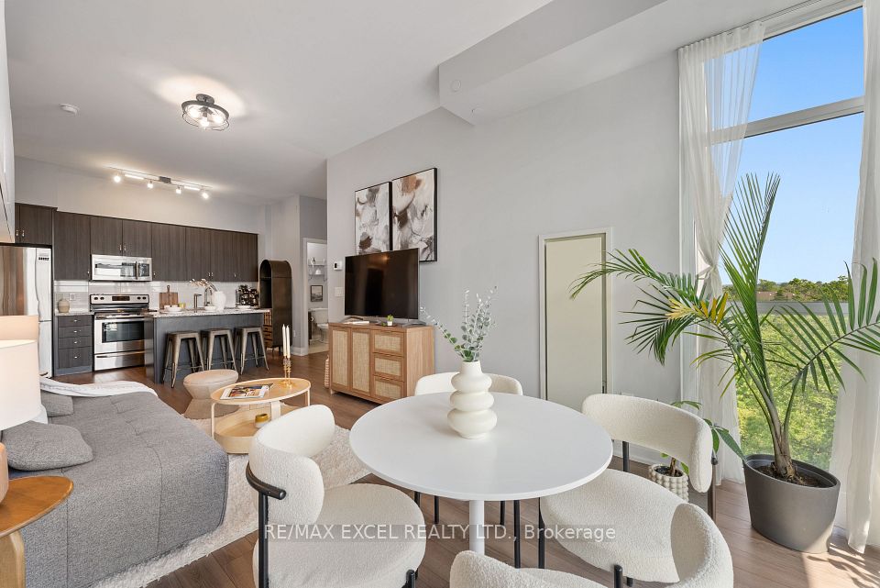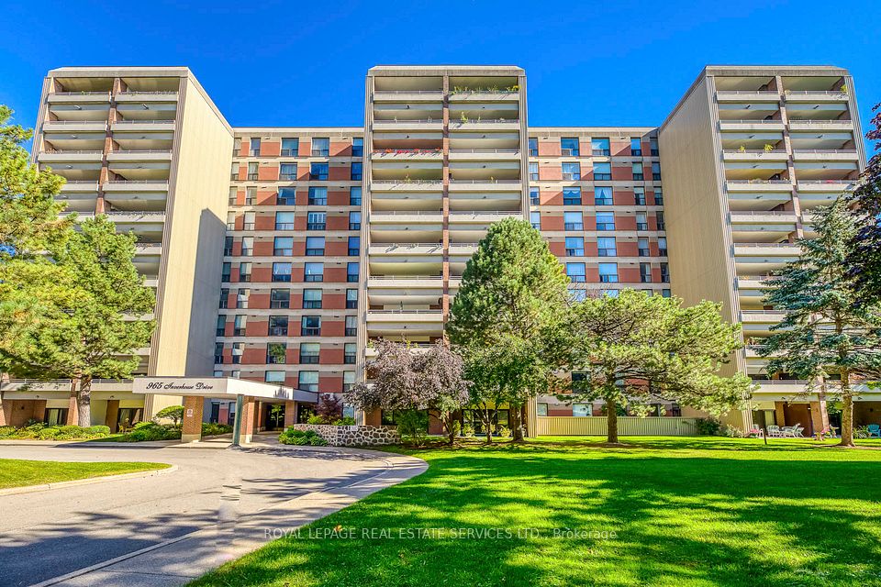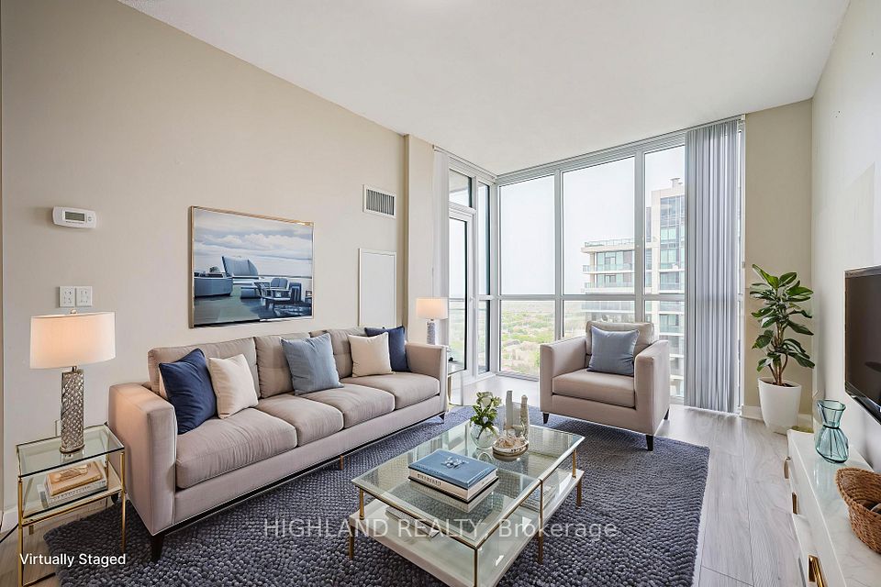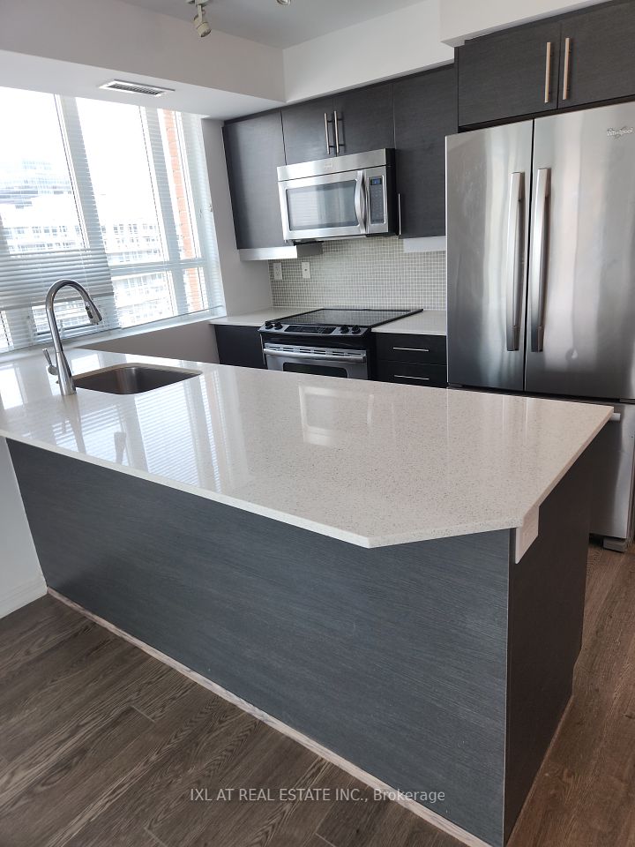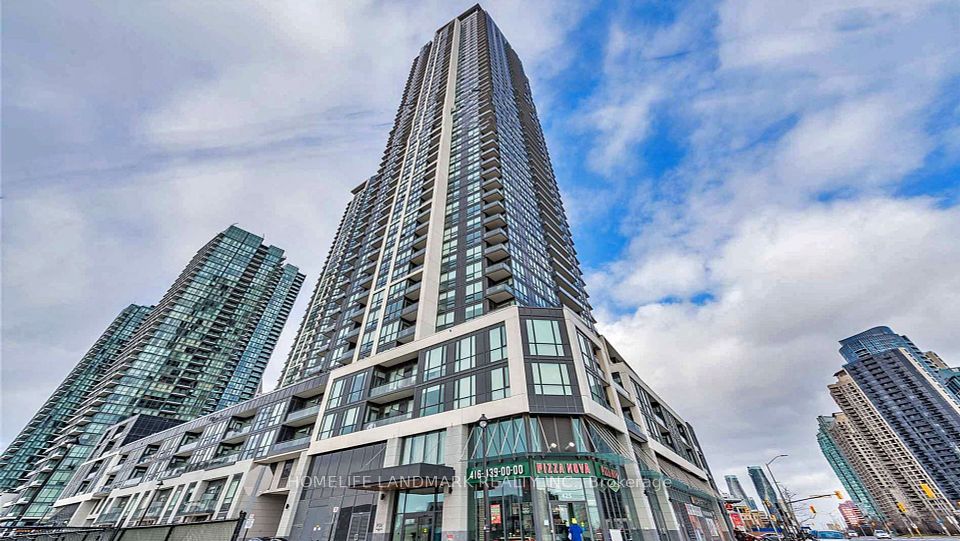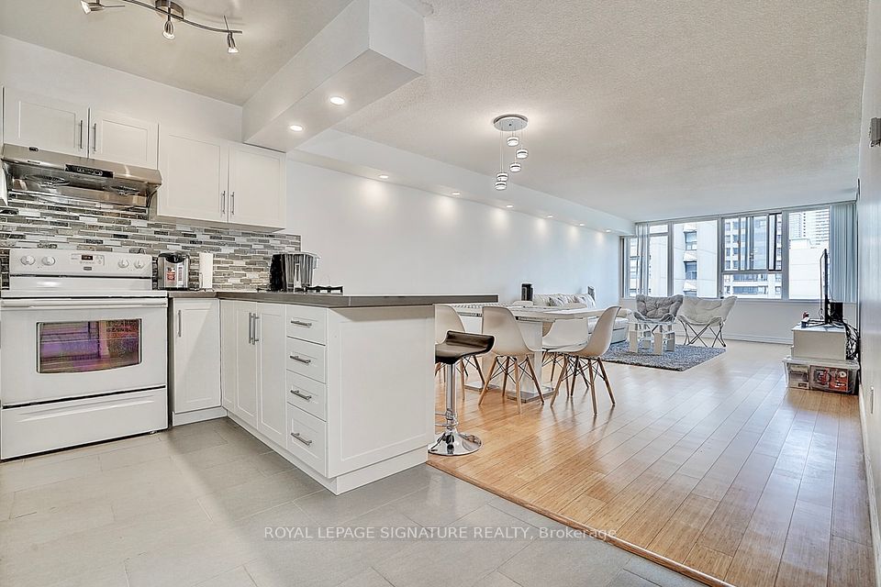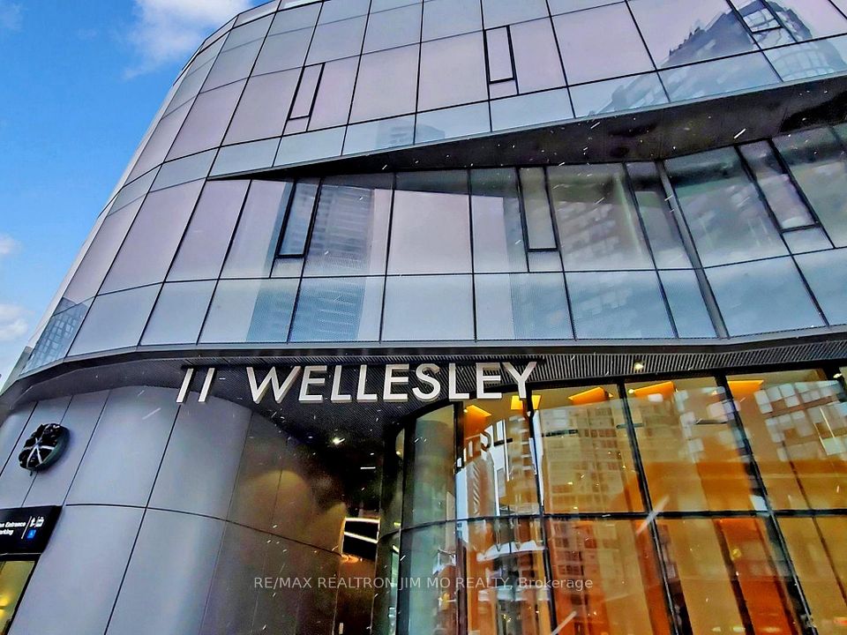
$1,059,000
95 Prince Arthur Avenue, Toronto C02, ON M5R 3P6
Price Comparison
Property Description
Property type
Condo Apartment
Lot size
N/A
Style
Apartment
Approx. Area
N/A
Room Information
| Room Type | Dimension (length x width) | Features | Level |
|---|---|---|---|
| Living Room | 6.58 x 3.54 m | Combined w/Dining, Large Window, NE View | Main |
| Dining Room | 6.58 x 3.54 m | Combined w/Living, Hardwood Floor, Open Concept | Main |
| Kitchen | 3.35 x 3.05 m | Centre Island, Custom Counter, Breakfast Bar | Main |
| Primary Bedroom | 5.49 x 3.05 m | 4 Pc Ensuite, Walk-In Closet(s) | Main |
About 95 Prince Arthur Avenue
Live stylishly at 95 Prince Arthur a sleek, updated 2-bedroom + office condo tucked on a quiet block between the Annex and Yorkville. With approx. 1,125 square feet of open-concept living, this sun-filled suite serves up a renovated kitchen with a stunning Italian marble island, quartz counters + backsplash, and a glass slider opening to a flexible office or creative space. Two generous bedrooms, modern baths, and floor-to-ceiling windows complete the vibe. Bonus: There's a rough-in for a door frame between the second bedroom and the office easily converted into a walk-through or connected space for added flexibility. The building brings it too; rooftop terrace with BBQs + hot tub, lush garden, party/meeting room, 24-hour concierge, visitor parking, and more. Maintenance fees cover all utilities. Comes with parking and a large locker. Steps to U of T, the ROM, Yorkvilles best boutiques and cafés, hospitals, and the subway. Urban life, with a side of calm.
Home Overview
Last updated
6 hours ago
Virtual tour
None
Basement information
Other
Building size
--
Status
In-Active
Property sub type
Condo Apartment
Maintenance fee
$963
Year built
--
Additional Details
MORTGAGE INFO
ESTIMATED PAYMENT
Location
Some information about this property - Prince Arthur Avenue

Book a Showing
Find your dream home ✨
I agree to receive marketing and customer service calls and text messages from homepapa. Consent is not a condition of purchase. Msg/data rates may apply. Msg frequency varies. Reply STOP to unsubscribe. Privacy Policy & Terms of Service.






